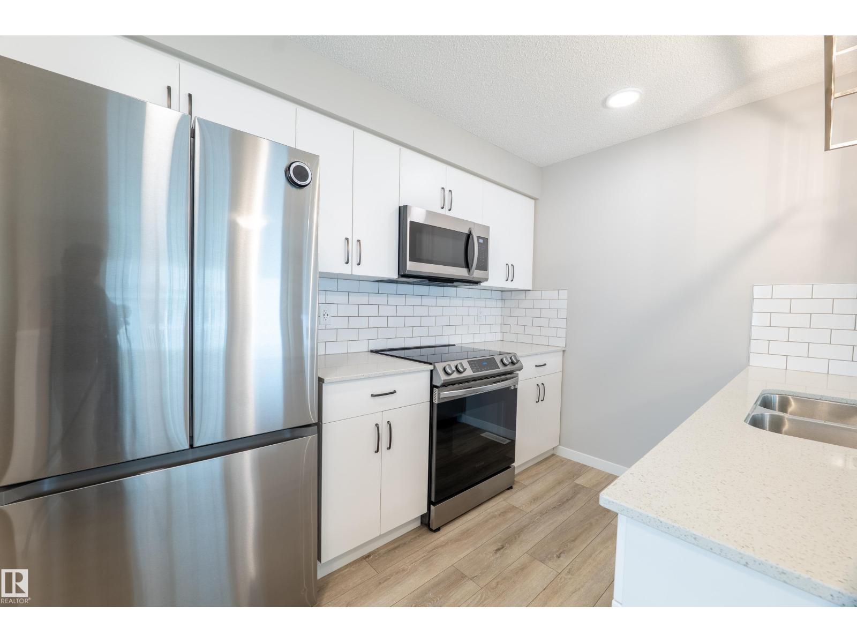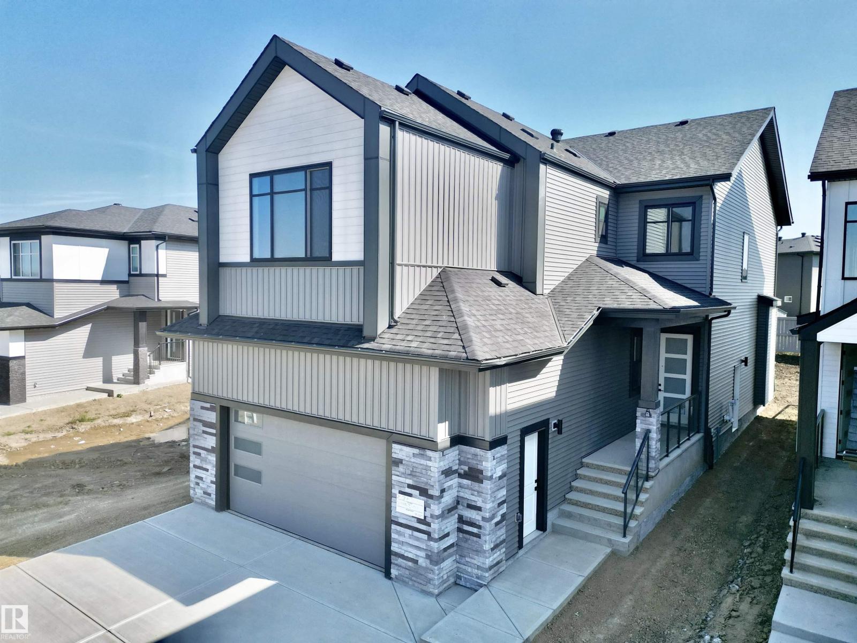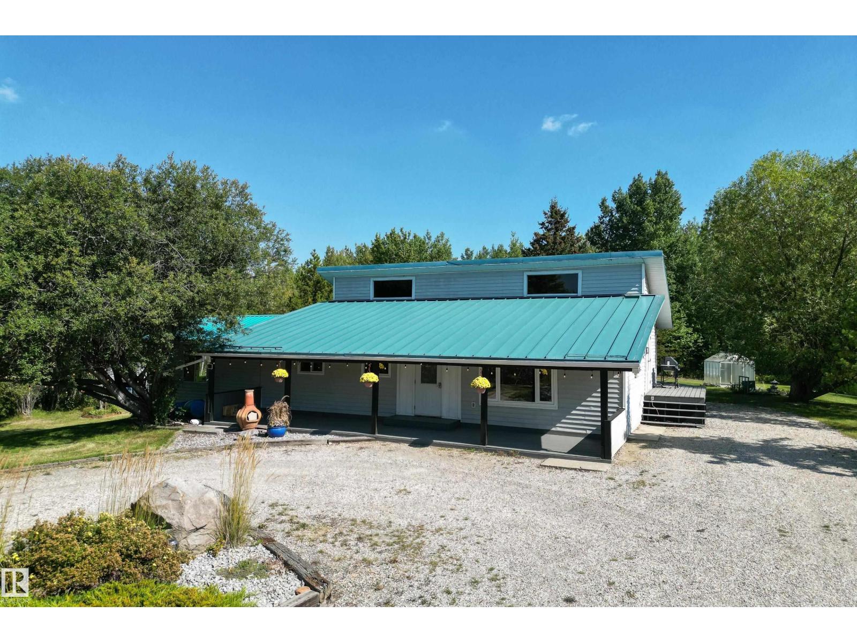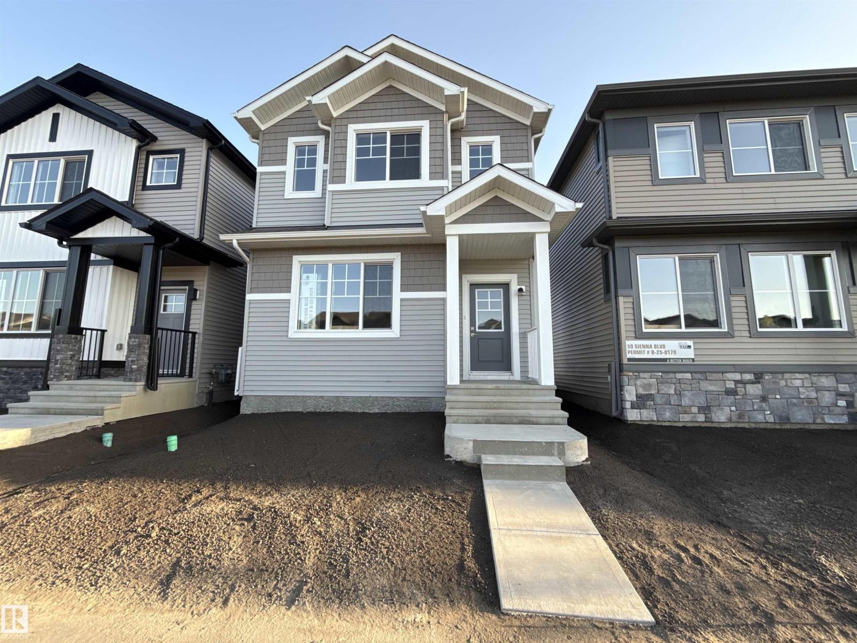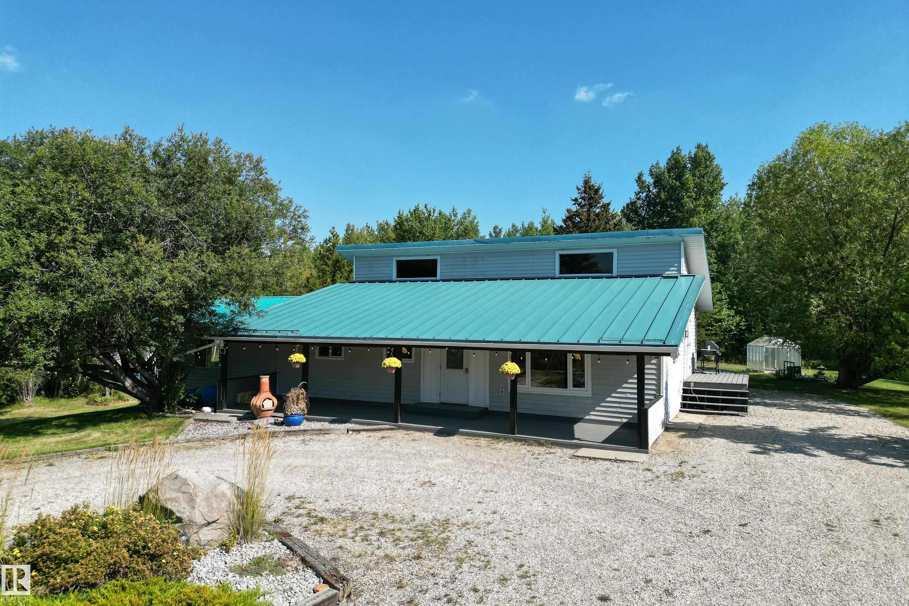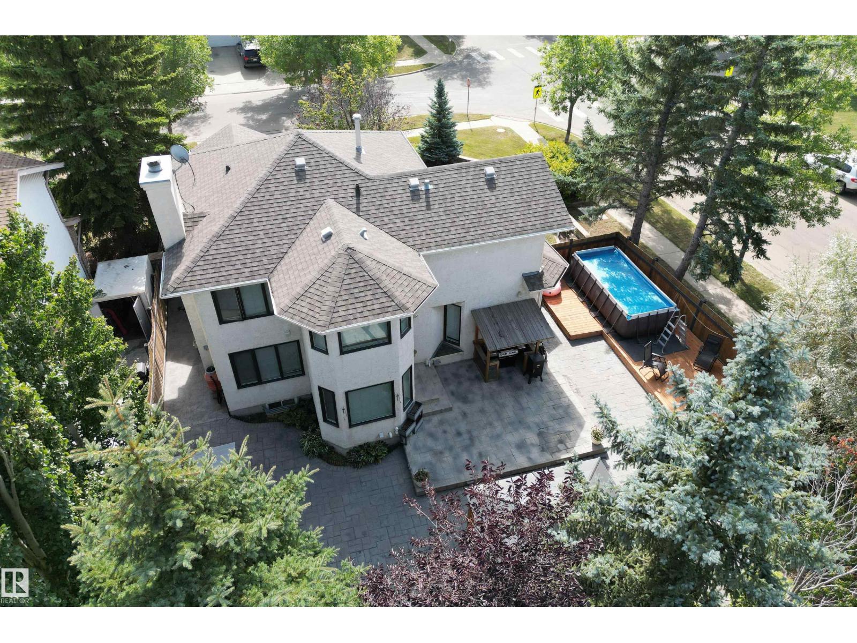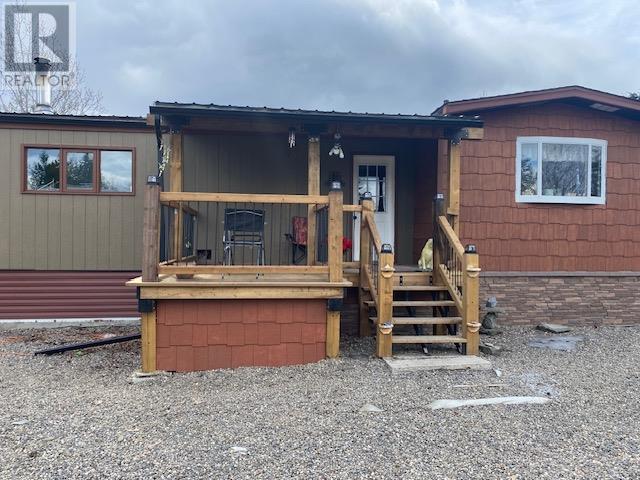
Highlights
Description
- Home value ($/Sqft)$261/Sqft
- Time on Houseful128 days
- Property typeSingle family
- Lot size4.50 Acres
- Year built1982
- Mortgage payment
Do you want your very own piece of paradise? This is it. Beautifully newly sided mobile. 2 bedrooms but could be 3. Large bathroom. Family room with bonus space, both open up onto the new deck. Deck on 3 sides of mobile, so you can follow the sun. Brand new water purification just getting put in. All new pex plumbing. This property is flat and could be your very own Christmas tree farm. 1 km to Half Moon lake, minutes from Jackfish lake as well. There is a designated fenced garden area, fenced area for dogs. In fact the whole property is fenced. Lots of out buildings.If you are looking for rural road appeal, this has it. Lots of dollars have gone into this property, don't let it go to waste. You need to see this place to appreciate what it has to offer. Call your agent today. (id:55581)
Home overview
- Heat type Forced air
- Sewer/ septic Septic tank
- # total stories 1
- Roof Unknown
- # full baths 1
- # total bathrooms 1.0
- # of above grade bedrooms 2
- Subdivision Chetwynd rural
- Zoning description Unknown
- Lot dimensions 4.5
- Lot size (acres) 4.5
- Building size 1274
- Listing # 10344631
- Property sub type Single family residence
- Status Active
- Family room 6.147m X 3.912m
Level: Main - Full bathroom Measurements not available
Level: Main - Living room 4.75m X 3.937m
Level: Main - Bedroom 4.267m X 2.032m
Level: Main - Mudroom 3.912m X 1.422m
Level: Main - Kitchen 4.572m X 3.937m
Level: Main - Primary bedroom 3.556m X 3.15m
Level: Main
- Listing source url Https://www.realtor.ca/real-estate/28234786/2658-clark-drive-chetwynd-chetwynd-rural
- Listing type identifier Idx

$-888
/ Month





