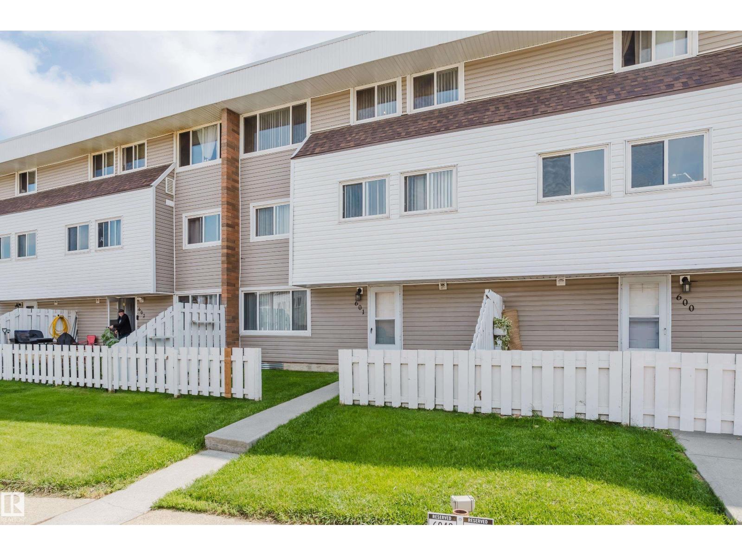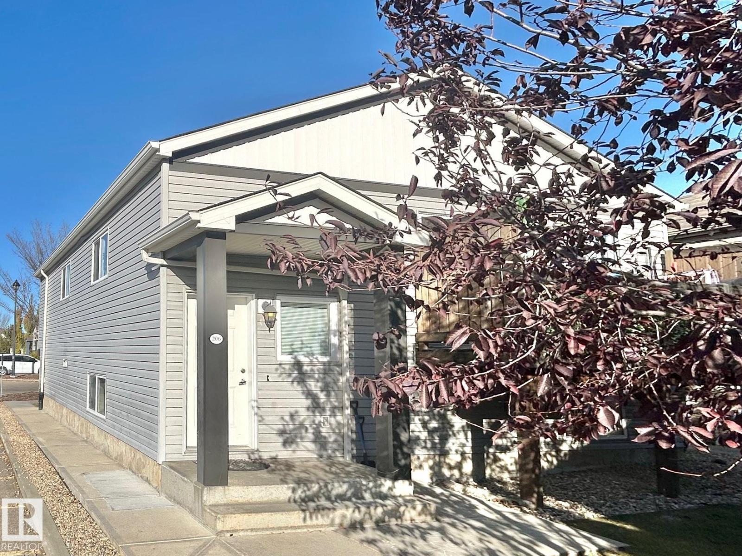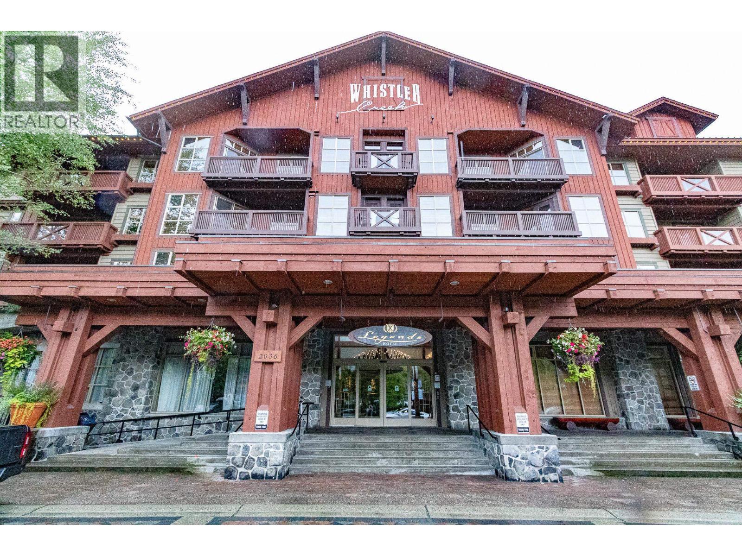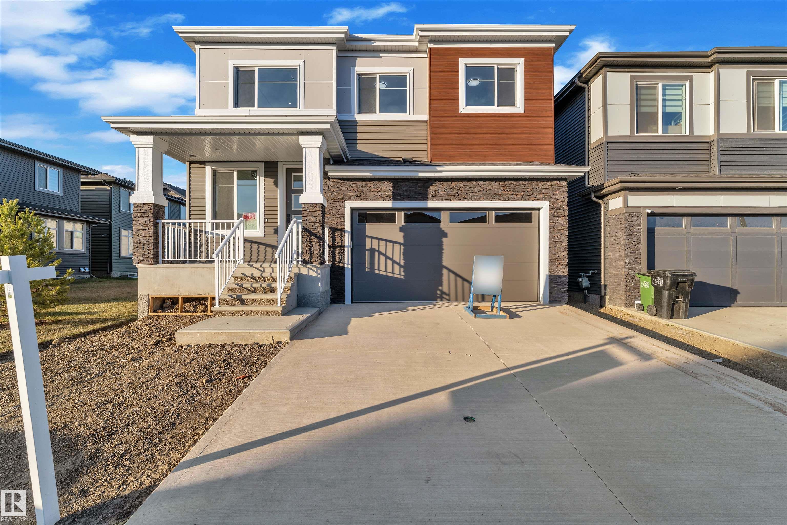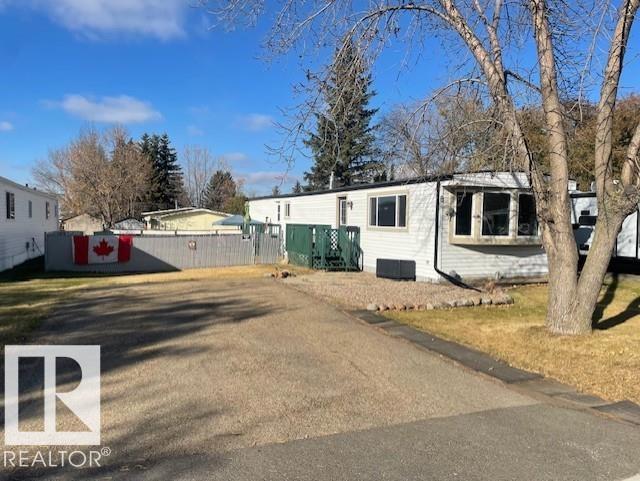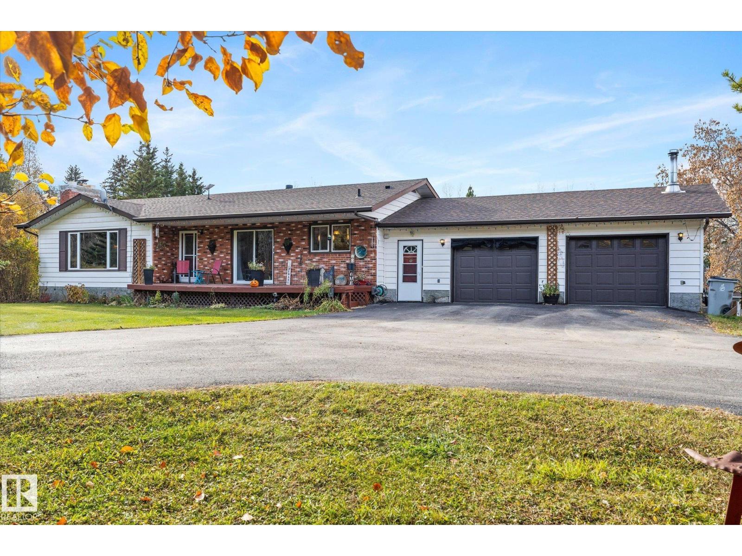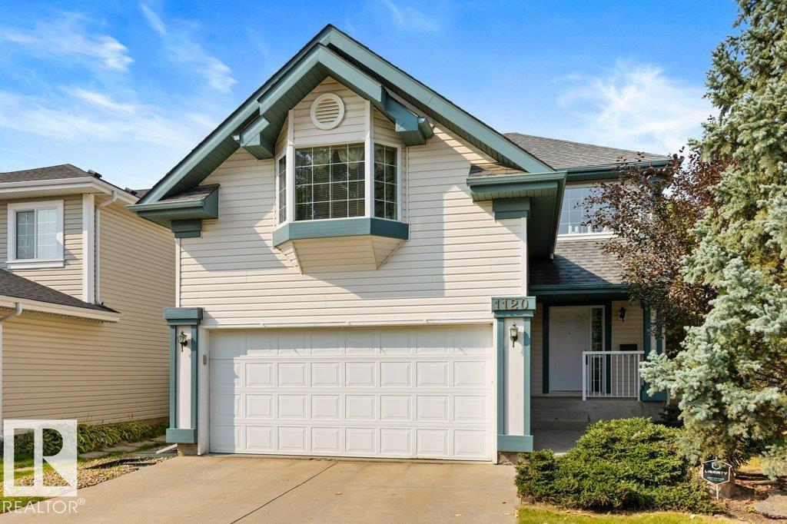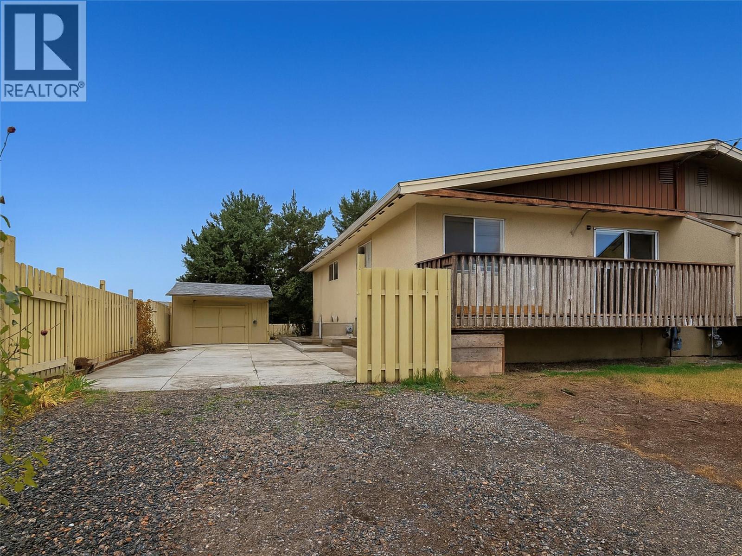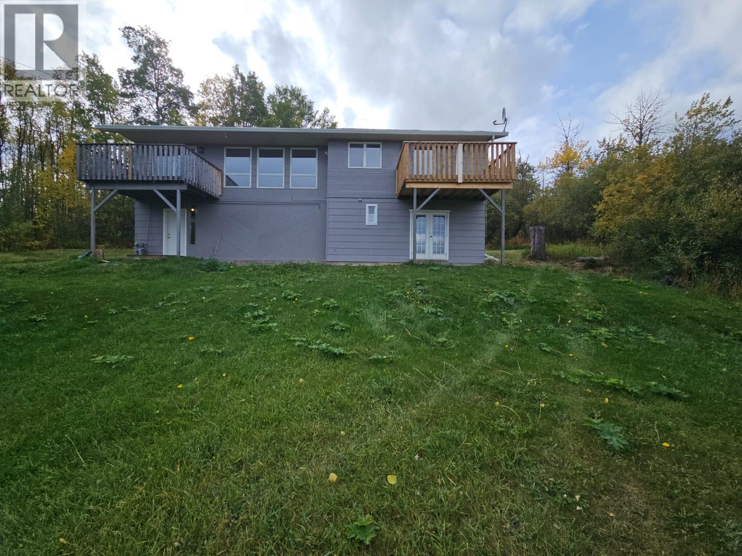
Highlights
Description
- Home value ($/Sqft)$150/Sqft
- Time on Houseful75 days
- Property typeSingle family
- Lot size4.50 Acres
- Year built1980
- Mortgage payment
WOW! Drive by this one and you won't believe your eyes. So many lovely improvements, you'll truly love. YOU decide on where you want to LIVE and if you want RURAL, come check out this affordable country property on 4.5 acres with a comfortable, inviting and spacious living within this fantastic 2 storey home with lots of windows on the upper level to appreciate the lushes’ views. Large eat in kitchen with tons of counter space, separate dining area with sliding glass doors to deck and cozy sunken living room with windows galore. 3-bedroom, 2-bathroom, newer flooring, additional deck off the primary bedroom, updated hot water tank, pressure tank and extra pump. You’ll notice additional upgrades such as roof, updated bathroom, thermostat, hood fan, trim, paint and cook stove. Lagoon for sewer, approximate 20 ft deep well and property backs onto crown land. Your chilly days and nights will be extra special while enjoying the toasty warmth from the wood stove and summertime will be enjoyed walking the many trails. You’ll definitely want to set up and tour this private, secluded and treed rural property located in a top-notch neighborhood. (id:63267)
Home overview
- Heat type Forced air, see remarks
- Sewer/ septic See remarks
- # total stories 2
- Roof Unknown
- # full baths 2
- # half baths 1
- # total bathrooms 3.0
- # of above grade bedrooms 3
- Community features Rural setting
- Subdivision Chetwynd rural
- Zoning description Residential
- Directions 1527567
- Lot dimensions 4.5
- Lot size (acres) 4.5
- Building size 2595
- Listing # 10358731
- Property sub type Single family residence
- Status Active
- Bedroom 3.708m X 3.277m
Level: 2nd - Living room 5.156m X 3.912m
Level: 2nd - Bedroom 2.972m X 3.708m
Level: 2nd - Kitchen 4.394m X 4.089m
Level: 2nd - Bathroom (# of pieces - 4) 2.311m X 2.21m
Level: 2nd - Bathroom (# of pieces - 2) 2.083m X 0.762m
Level: 2nd - Primary bedroom 3.835m X 4.013m
Level: 2nd - Dining room 3.912m X 3.15m
Level: 2nd - Recreational room 5.156m X 3.886m
Level: Main - Storage 5.944m X 1.803m
Level: Main - Foyer 2.057m X 2.565m
Level: Main - Family room 6.35m X 8.687m
Level: Main - Other 2.819m X 0.737m
Level: Main - Bathroom (# of pieces - 3) 2.642m X 2.388m
Level: Main - Utility 4.064m X 6.299m
Level: Main
- Listing source url Https://www.realtor.ca/real-estate/28705214/3511-spruce-road-chetwynd-chetwynd-rural
- Listing type identifier Idx

$-1,037
/ Month


