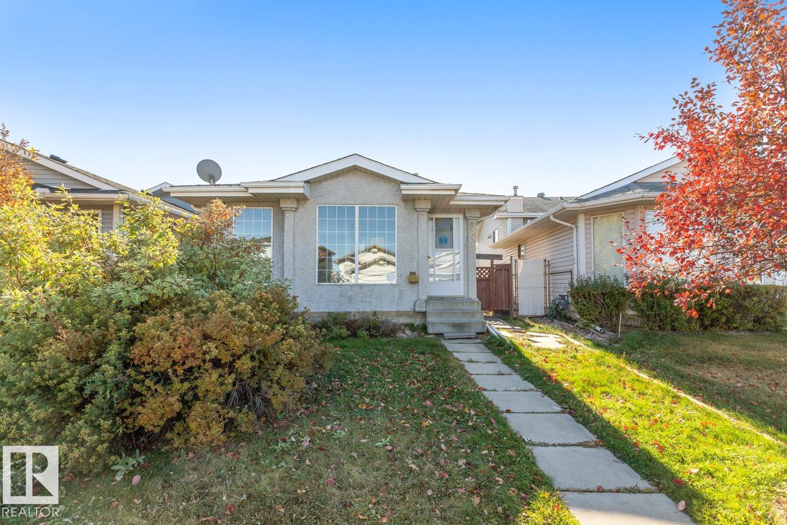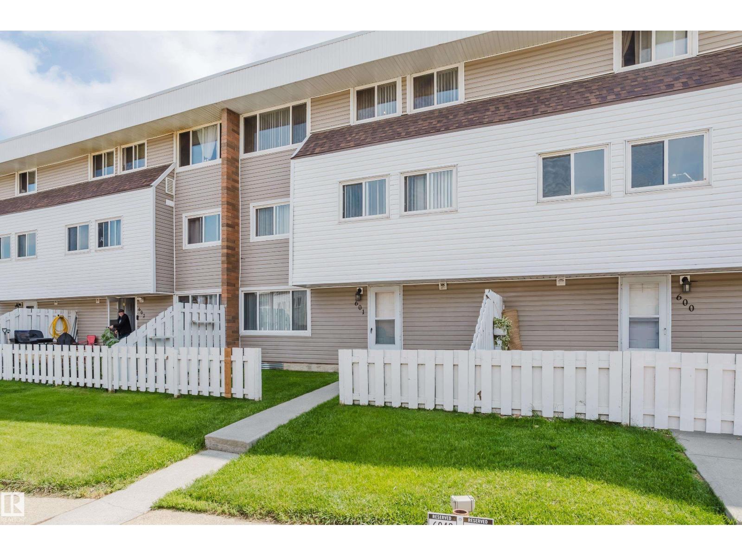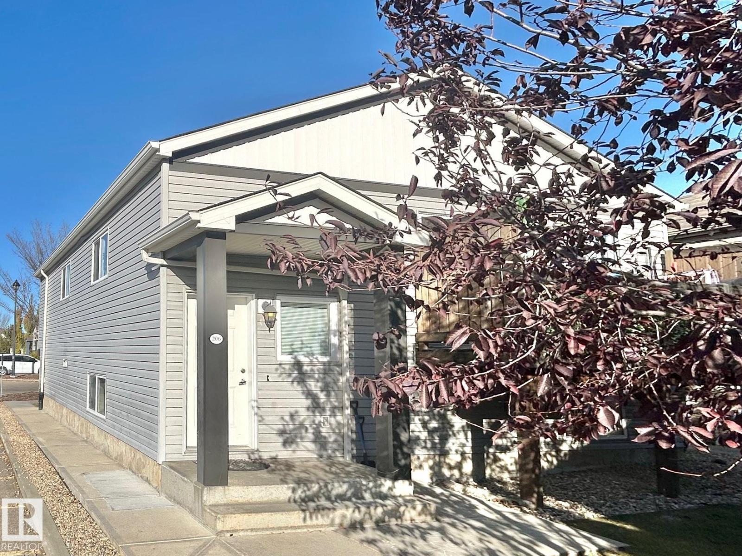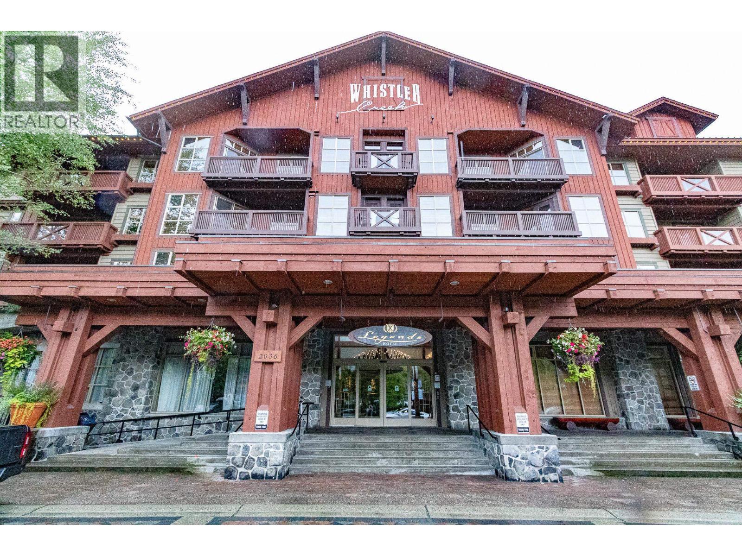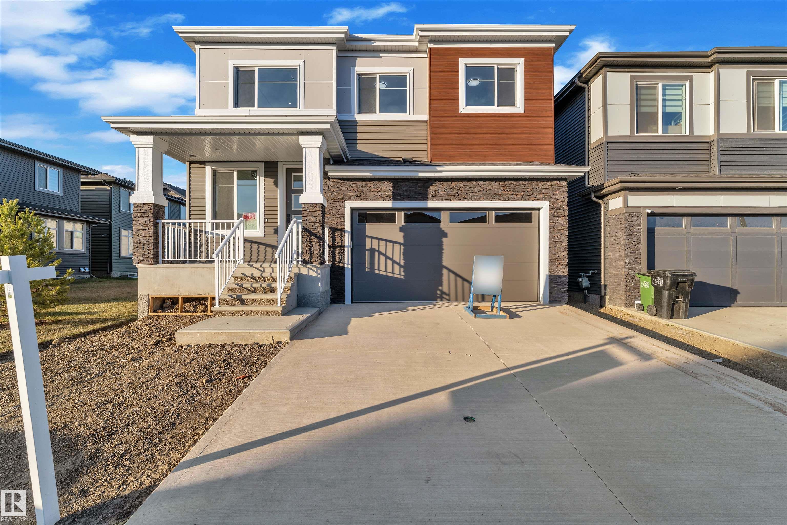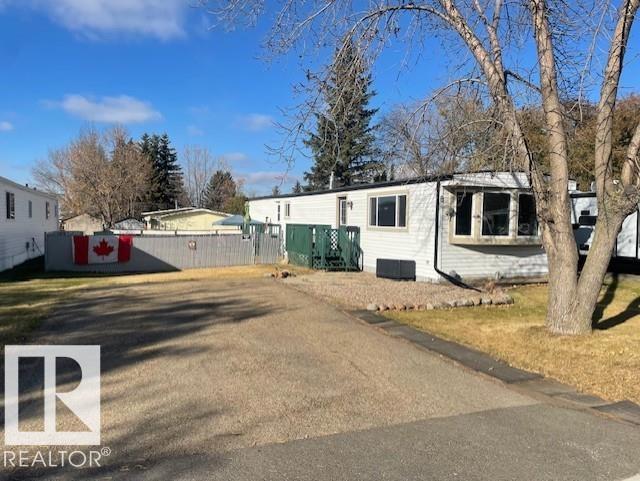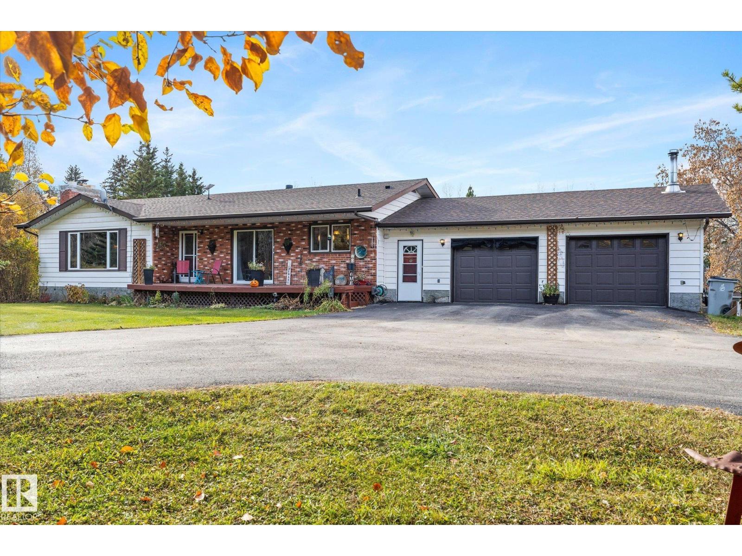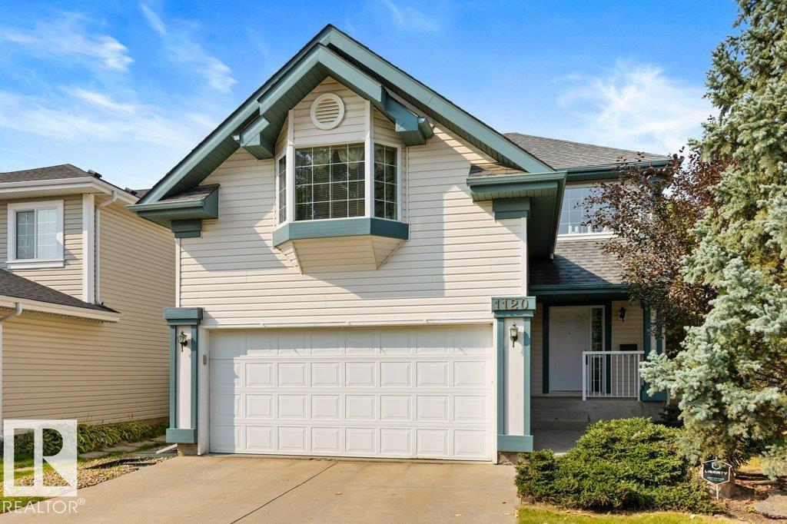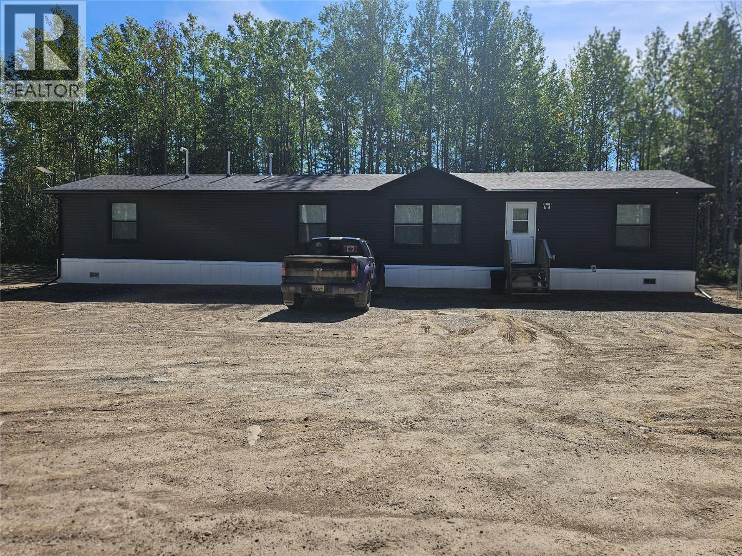
Highlights
Description
- Home value ($/Sqft)$317/Sqft
- Time on Houseful57 days
- Property typeSingle family
- Lot size4.50 Acres
- Year built2023
- Mortgage payment
Are you looking for something that has an open concept, it’s basically new and ready for YOU, located on a RURAL PROPERTY in a FANTASTIC NEIGHBOURHOOD and minutes from town? Come take a tour of this lovely 2023 build with 3-bedroom, 2-bathroom with 1520 sq. ft., one level living with large windows throughout, tons of cupboards, huge island, spacious pantry, deep pot and pan drawers, no carpet and walk in pantry. FEELS right, LOOKS great AND it STILL has that NEW HOME SMELL. ALL THE WORK IS DONE AND IT IS READY FOR NEW OWNERS. Updated Lagoon and cistern, land has been levelled and a lot of ground work has been done, storage shed, sea can and nice layout of land. The perimeter is framed with trees and offers a quiet, secluded area to enjoy piece of serenity. This one you will want to put on your list, call for a tour. (id:63267)
Home overview
- Heat type Forced air, see remarks
- Sewer/ septic See remarks
- # total stories 1
- Roof Unknown
- # full baths 2
- # total bathrooms 2.0
- # of above grade bedrooms 3
- Community features Rural setting
- Subdivision Chetwynd rural
- Zoning description Unknown
- Directions 1527567
- Lot dimensions 4.5
- Lot size (acres) 4.5
- Building size 1499
- Listing # 10360538
- Property sub type Single family residence
- Status Active
- Ensuite bathroom (# of pieces - 4) Measurements not available
Level: Main - Office 2.007m X 2.591m
Level: Main - Laundry 3.581m X 2.591m
Level: Main - Bedroom 2.819m X 3.429m
Level: Main - Dining room 2.083m X 4.394m
Level: Main - Kitchen 3.632m X 4.369m
Level: Main - Bathroom (# of pieces - 4) Measurements not available
Level: Main - Living room 5.715m X 3.988m
Level: Main - Bedroom 2.794m X 3.429m
Level: Main - Primary bedroom 4.064m X 5.182m
Level: Main
- Listing source url Https://www.realtor.ca/real-estate/28773499/3593-west-hayward-road-chetwynd-chetwynd-rural
- Listing type identifier Idx

$-1,267
/ Month


