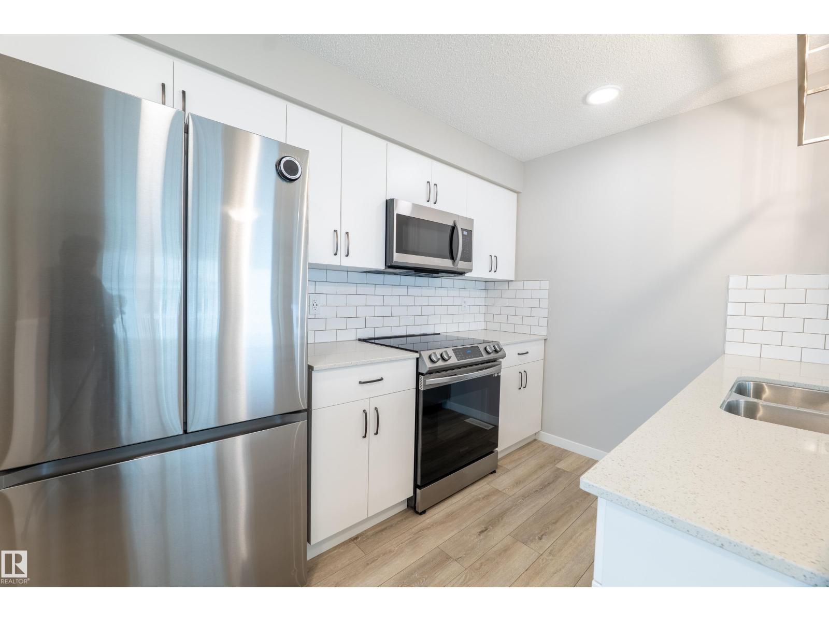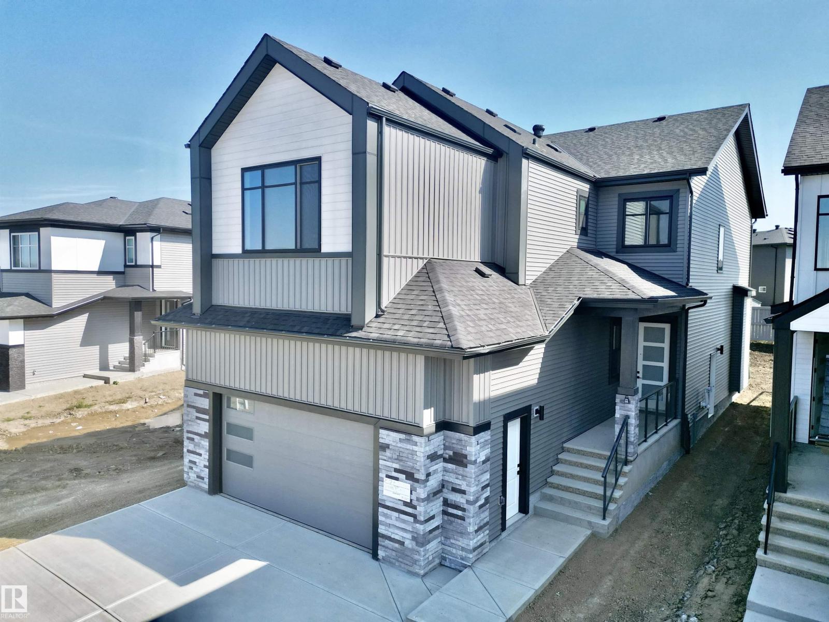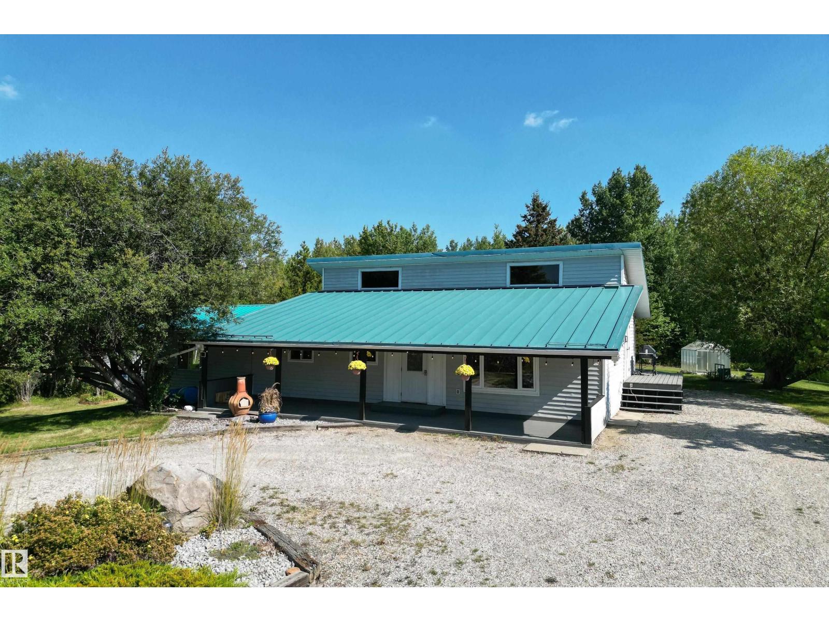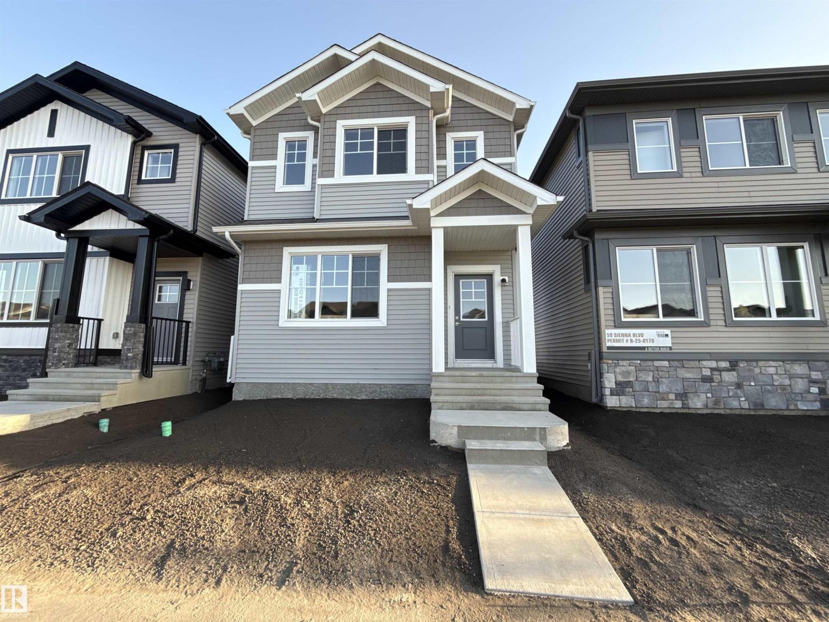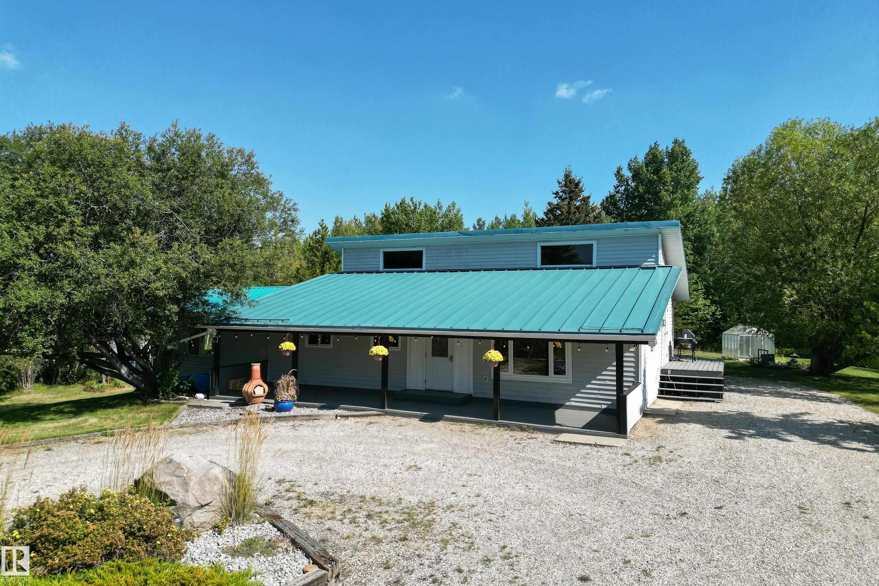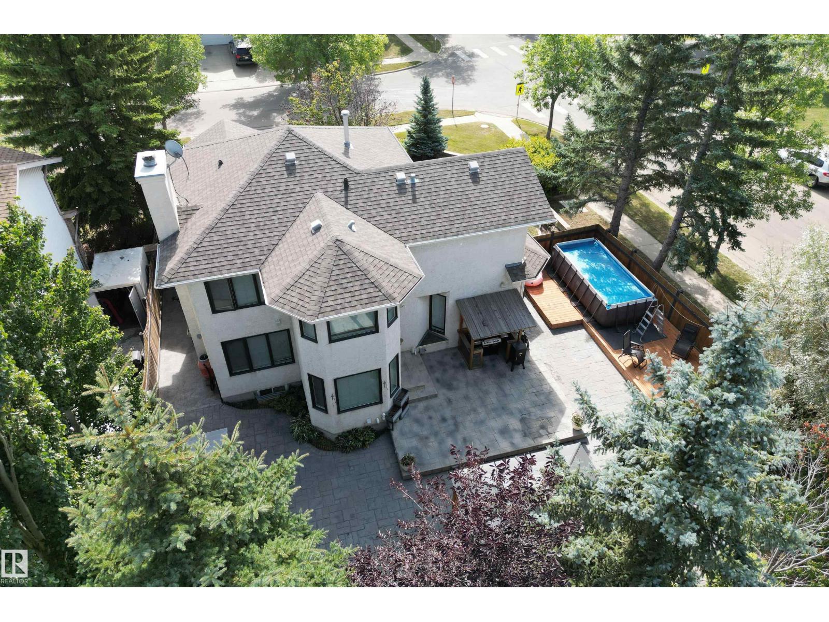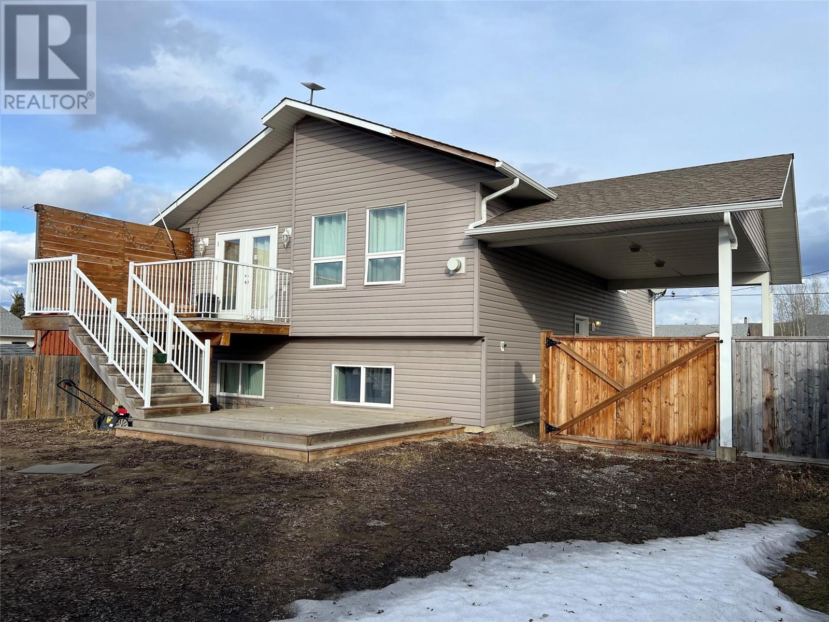
Highlights
This home is
25%
Time on Houseful
179 Days
Home features
Perfect for pets
School rated
6.8/10
Chetwynd
-4.84%
Description
- Home value ($/Sqft)$196/Sqft
- Time on Houseful179 days
- Property typeSingle family
- Median school Score
- Lot size5,663 Sqft
- Year built2006
- Mortgage payment
Fully furnished executive 5-bedroom 3-bathroom home with carport in Rodeo Subdivision. Vaulted ceilings and gas fireplace in the living room with large bright windows that face the back yard. Open concept kitchen & dining room with garden doors to a deck with a lower patio level and fenced backyard with a 12x12 shed for storage. Three bedrooms up and two more in the basement. Master bedroom has a full ensuite. Bay windows in two of the upstairs bedrooms add visual interest. Fully finished basement with daylight windows and a large rec room. Separate laundry area in basement. Make your appointment to view today! (id:63267)
Home overview
Amenities / Utilities
- Heat type Forced air, see remarks
- Sewer/ septic Municipal sewage system
Exterior
- # total stories 2
- Roof Unknown
- Fencing Fence
- # parking spaces 4
- Has garage (y/n) Yes
Interior
- # full baths 3
- # total bathrooms 3.0
- # of above grade bedrooms 5
- Flooring Laminate
Location
- Subdivision Chetwynd
- Zoning description Residential
Lot/ Land Details
- Lot dimensions 0.13
Overview
- Lot size (acres) 0.13
- Building size 2089
- Listing # 10338358
- Property sub type Single family residence
- Status Active
Rooms Information
metric
- Bathroom (# of pieces - 3) Measurements not available
Level: Basement - Recreational room 5.182m X 7.239m
Level: Basement - Bedroom 4.394m X 2.997m
Level: Basement - Bedroom 4.013m X 3.023m
Level: Basement - Primary bedroom 3.429m X 3.404m
Level: Main - Ensuite bathroom (# of pieces - 4) Measurements not available
Level: Main - Bathroom (# of pieces - 4) Measurements not available
Level: Main - Bedroom 3.023m X 2.591m
Level: Main - Kitchen 3.734m X 3.505m
Level: Main - Dining room 2.565m X 3.429m
Level: Main - Bedroom 3.023m X 2.616m
Level: Main - Living room 4.496m X 3.556m
Level: Main
SOA_HOUSEKEEPING_ATTRS
- Listing source url Https://www.realtor.ca/real-estate/28004635/5207-40-street-chetwynd-chetwynd
- Listing type identifier Idx
The Home Overview listing data and Property Description above are provided by the Canadian Real Estate Association (CREA). All other information is provided by Houseful and its affiliates.

Lock your rate with RBC pre-approval
Mortgage rate is for illustrative purposes only. Please check RBC.com/mortgages for the current mortgage rates
$-1,092
/ Month25 Years fixed, 20% down payment, % interest
$
$
$
%
$
%

Schedule a viewing
No obligation or purchase necessary, cancel at any time
Nearby Homes
Real estate & homes for sale nearby




