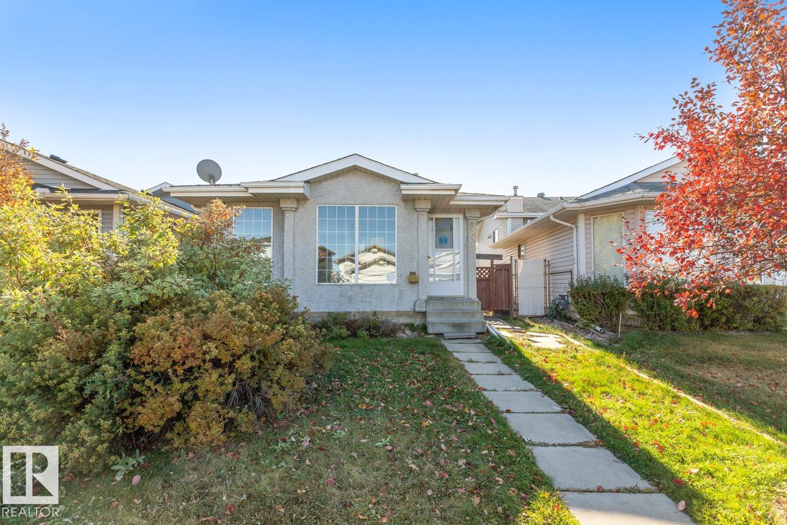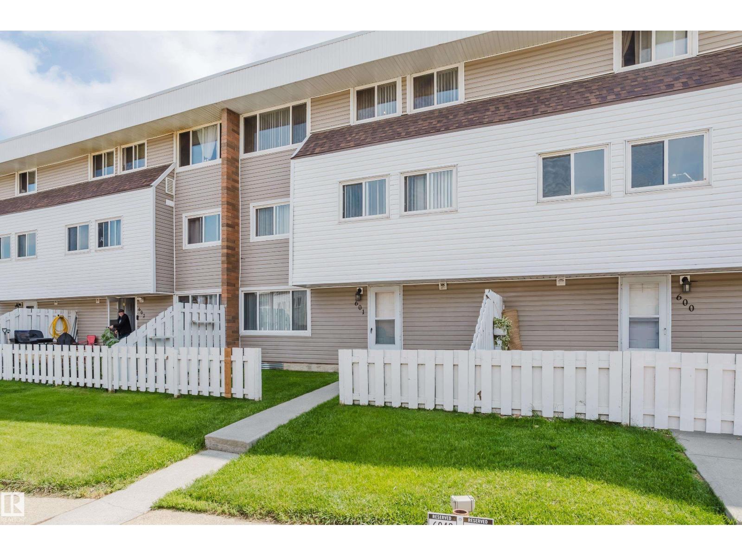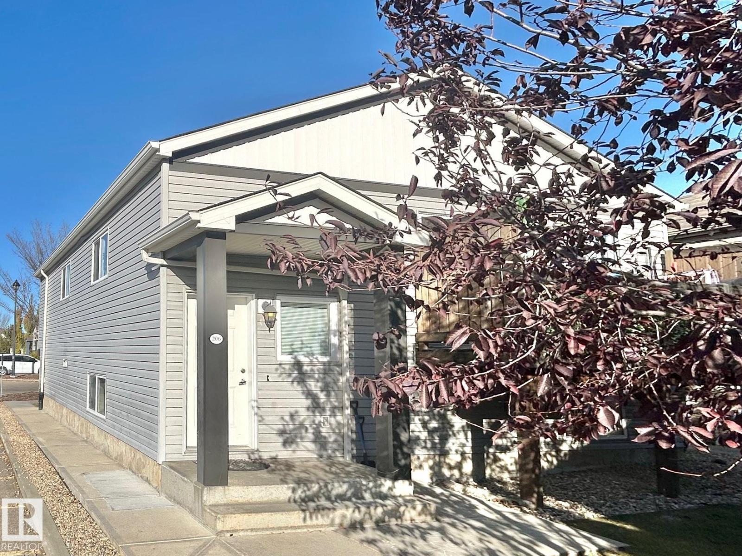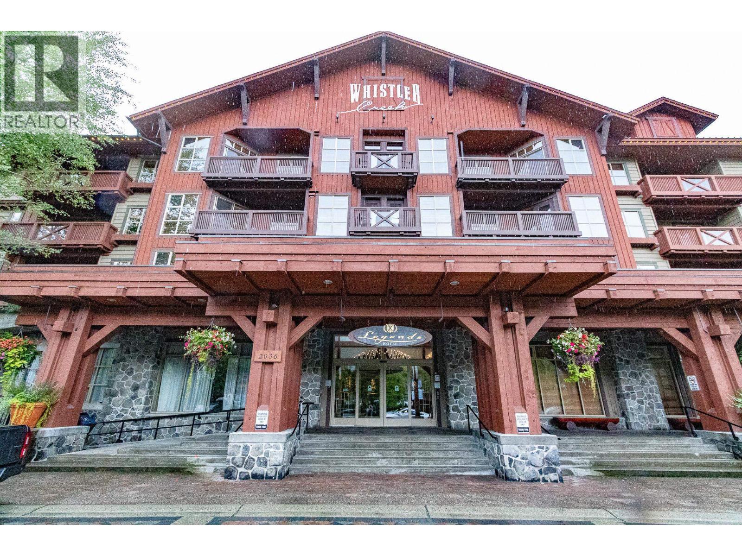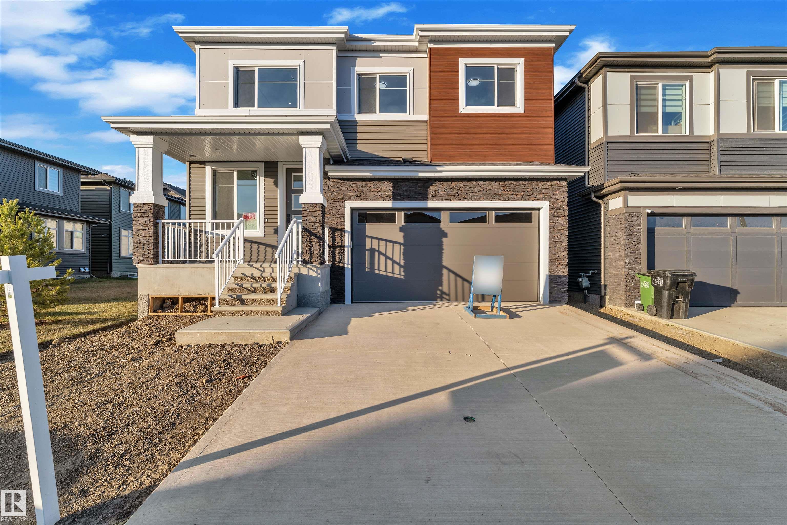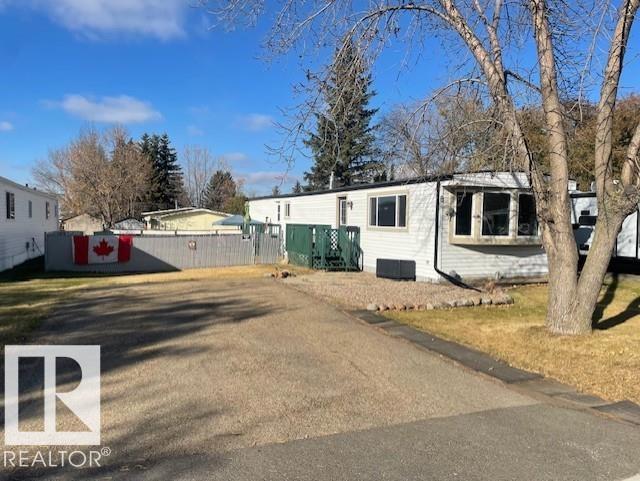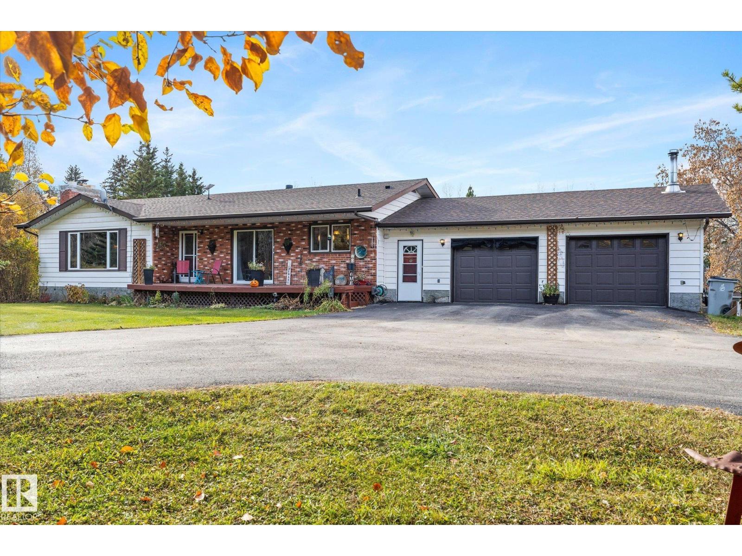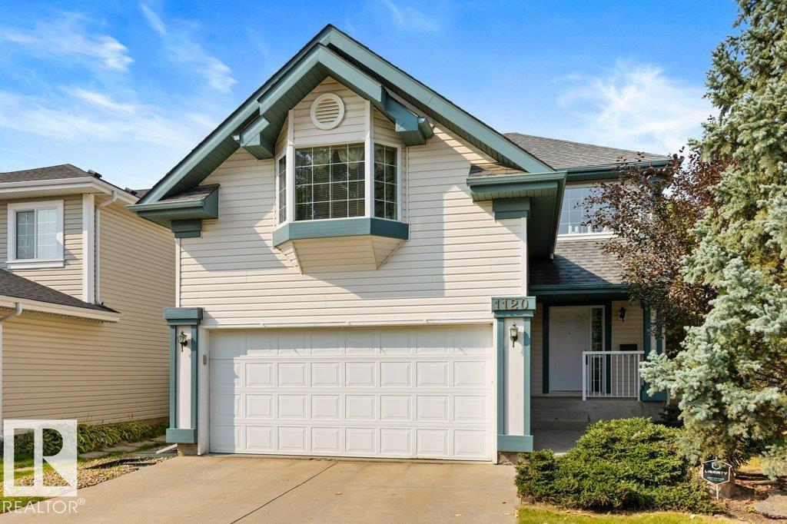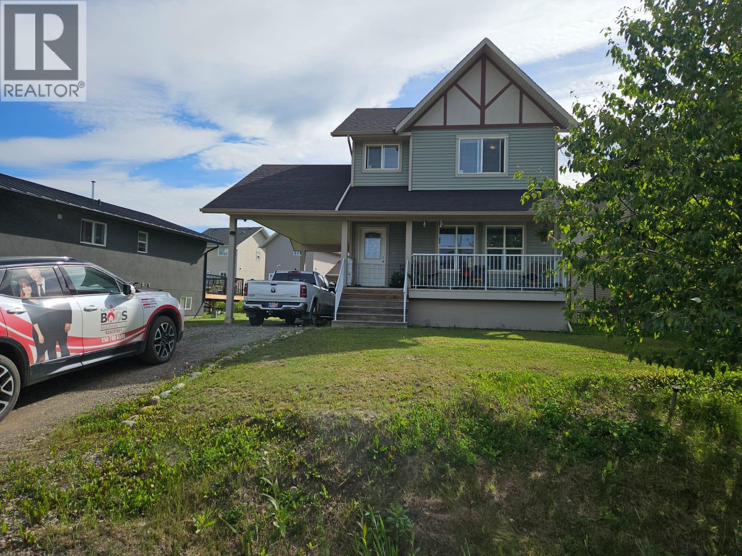
Highlights
Description
- Home value ($/Sqft)$188/Sqft
- Time on Houseful75 days
- Property typeSingle family
- Median school Score
- Lot size4,792 Sqft
- Year built2006
- Mortgage payment
Discover your next home in Chetwynd: a quality-built, move-in ready two-story offering 3 bedrooms, 2 & a half baths and a full basement—yet plenty of scope to personalize. Step onto the covered front deck and enter an open main level where living, dining and kitchen flow seamlessly. A cozy fireplace anchors the living area, while the kitchen boasts a generous island, deep pot/pan drawers, a walk-in pantry and appliances are included. Upstairs, the primary suite features its own ensuite bath. Two more well-sized bedrooms and convenient second-floor laundry complete this level. Below, the full unfinished basement awaits your creative touch—ideal for a home gym, media room or extra storage. Outside, an easy-care yard and attached carport let you spend more time enjoying your home and less time maintaining it. Located in a friendly neighborhood, close to all amenities and trails, this property offers affordability with room to grow. Ready for a new family to enjoy and love it, it’s the perfect canvas for your personal style. Call today to schedule your private tour! (id:63267)
Home overview
- Heat type Forced air, see remarks
- Sewer/ septic Municipal sewage system
- # total stories 3
- Roof Unknown
- # parking spaces 2
- Has garage (y/n) Yes
- # full baths 2
- # half baths 1
- # total bathrooms 3.0
- # of above grade bedrooms 3
- Community features Family oriented
- Subdivision Chetwynd
- Zoning description Residential
- Directions 1527567
- Lot dimensions 0.11
- Lot size (acres) 0.11
- Building size 2014
- Listing # 10358724
- Property sub type Single family residence
- Status Active
- Primary bedroom 3.048m X 4.267m
Level: 2nd - Bedroom 3.048m X 3.353m
Level: 2nd - Ensuite bathroom (# of pieces - 4) Measurements not available
Level: 2nd - Bedroom 3.048m X 3.048m
Level: 2nd - Bathroom (# of pieces - 4) Measurements not available
Level: 2nd - Utility 1.524m X 2.134m
Level: Basement - Other 5.791m X 8.839m
Level: Basement - Living room 5.486m X 3.353m
Level: Main - Dining room 4.572m X 3.048m
Level: Main - Bathroom (# of pieces - 2) Measurements not available
Level: Main - Kitchen 4.572m X 2.743m
Level: Main
- Listing source url Https://www.realtor.ca/real-estate/28704997/5214-41-street-ne-chetwynd-chetwynd
- Listing type identifier Idx

$-1,011
/ Month

