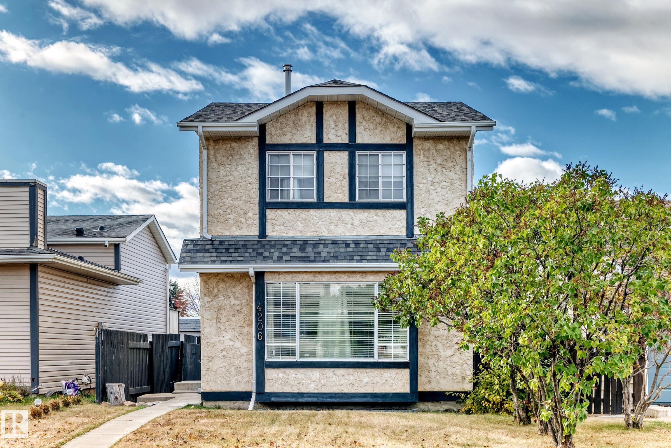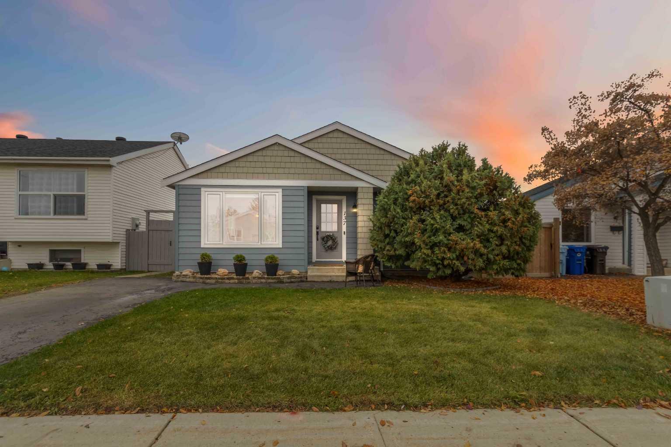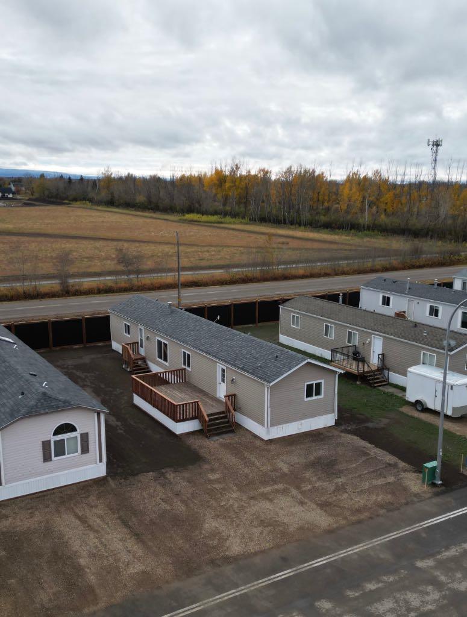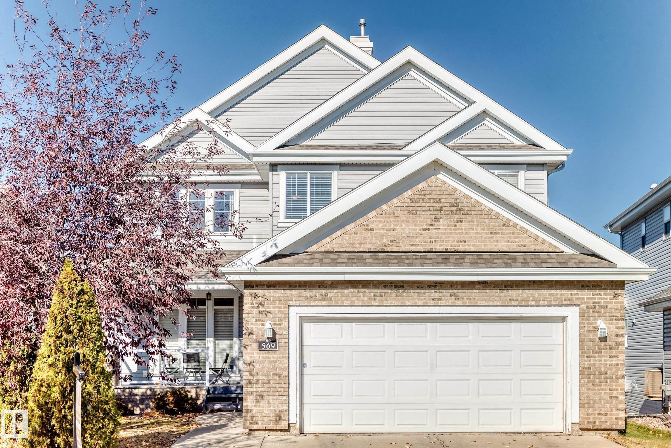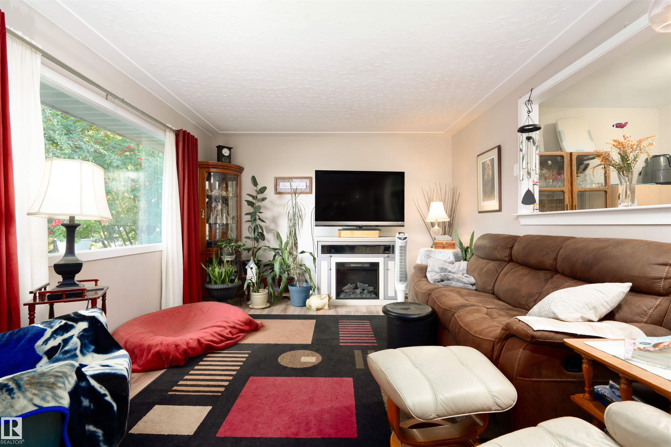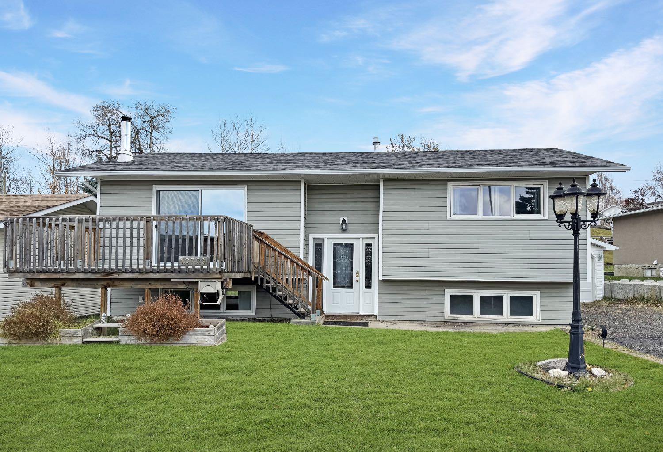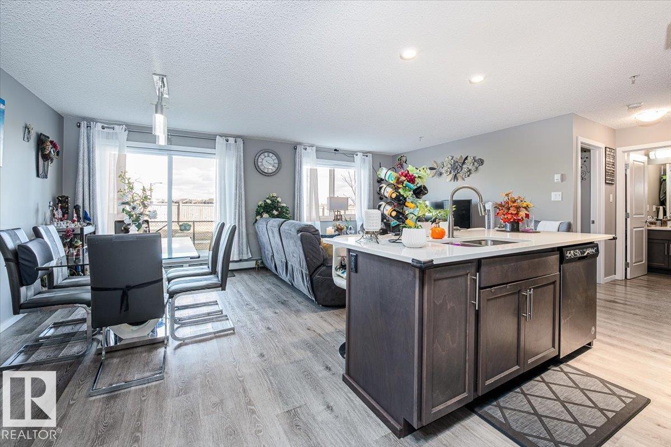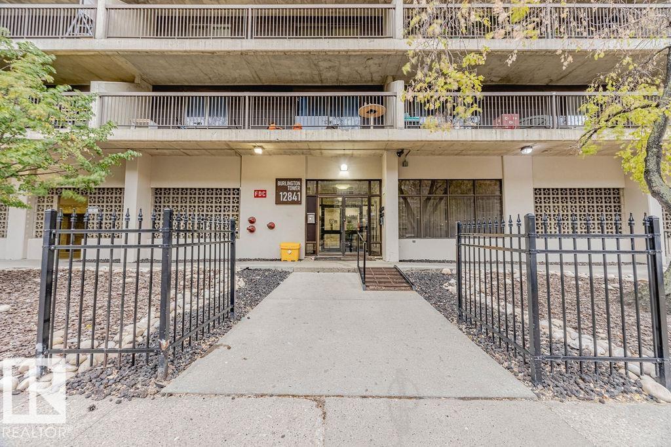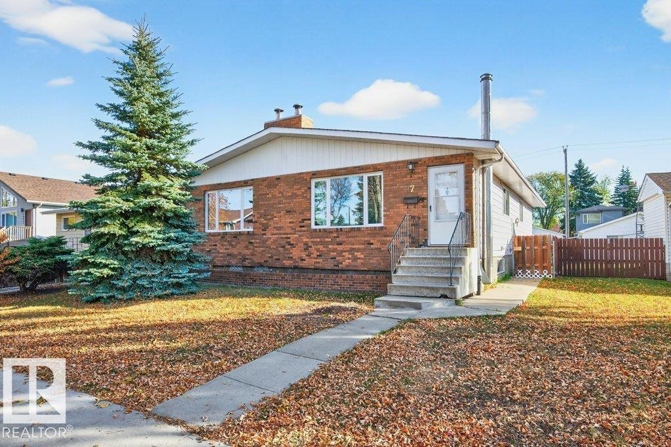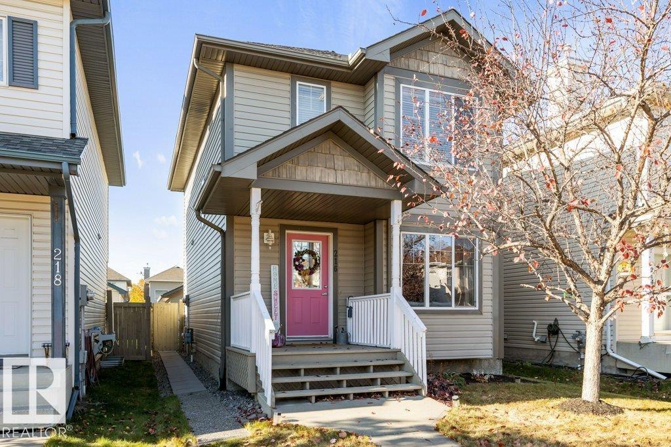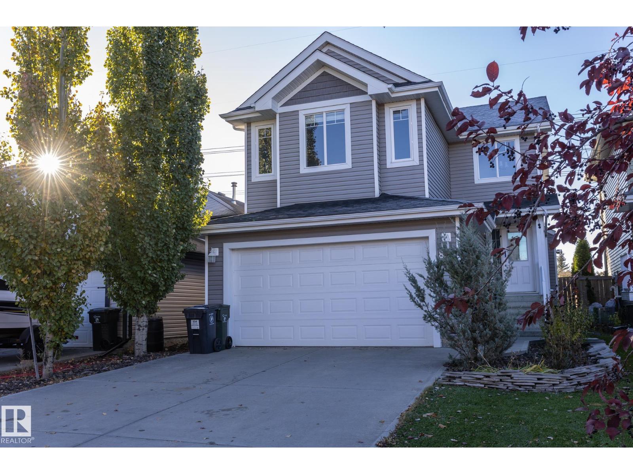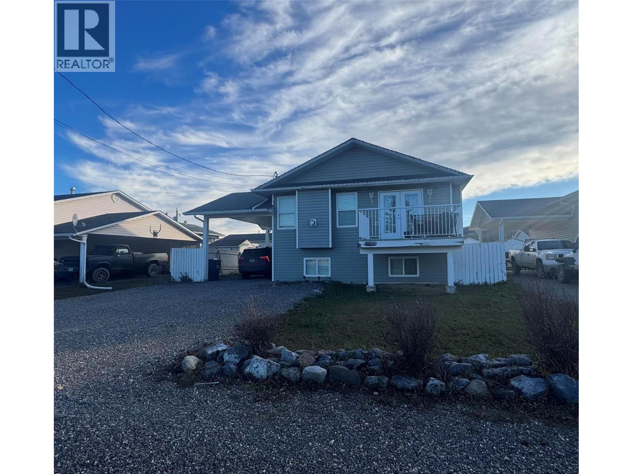
Highlights
Description
- Home value ($/Sqft)$175/Sqft
- Time on Housefulnew 4 days
- Property typeSingle family
- Median school Score
- Lot size5,663 Sqft
- Year built2007
- Mortgage payment
Welcome to this beautifully 2007 constructed 4-bedroom, 3-bathroom home in the sought-after Rodeo Subdivision — a perfect fit for families or investors seeking versatility and value. The bright and modern main level features vaulted ceilings, a stylish kitchen with an island, and open-concept living and dining areas that create an inviting sense of space. Upstairs, you’ll find three comfortable bedrooms, including a primary suite with its own ensuite, plus a full main bathroom.The lower level offers exceptional flexibility with a large bedroom, spacious rec room, two laundry areas, a small kitchen, full bathroom, and a separate entrance — ideal for extended family or in-law accommodation. Outside, enjoy a fully fenced yard complete with a workshop and garden shed, providing plenty of space for hobbies and storage. This move-in-ready property offers endless potential and a location that can’t be beat. Come see it for yourself — call today to book your private showing! (id:63267)
Home overview
- Heat type Forced air, see remarks
- Sewer/ septic Municipal sewage system
- # total stories 2
- Roof Unknown
- Has garage (y/n) Yes
- # full baths 3
- # total bathrooms 3.0
- # of above grade bedrooms 4
- Subdivision Chetwynd
- Zoning description Unknown
- Lot dimensions 0.13
- Lot size (acres) 0.13
- Building size 2283
- Listing # 10366030
- Property sub type Single family residence
- Status Active
- Bathroom (# of pieces - 4) Measurements not available
Level: Basement - Kitchen 3.048m X 2.743m
Level: Basement - Laundry 2.438m X 2.134m
Level: Basement - Mudroom 3.353m X 4.572m
Level: Basement - Recreational room 6.706m X 3.658m
Level: Basement - Laundry 1.829m X 3.962m
Level: Basement - Bedroom 4.267m X 4.267m
Level: Basement - Primary bedroom 3.353m X 3.353m
Level: Main - Living room 3.962m X 4.572m
Level: Main - Bathroom (# of pieces - 4) Measurements not available
Level: Main - Kitchen 3.353m X 3.353m
Level: Main - Bedroom 3.353m X 2.743m
Level: Main - Dining room 3.353m X 4.267m
Level: Main - Ensuite bathroom (# of pieces - 3) Measurements not available
Level: Main - Bedroom 3.353m X 2.743m
Level: Main
- Listing source url Https://www.realtor.ca/real-estate/28997604/5200-41-street-chetwynd-chetwynd
- Listing type identifier Idx

$-1,064
/ Month

