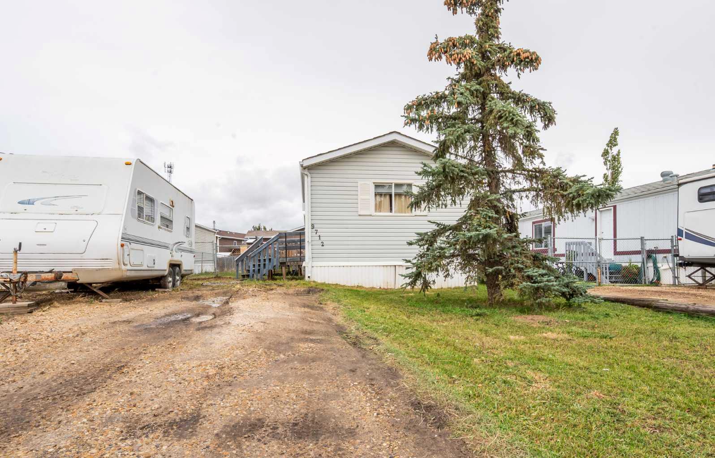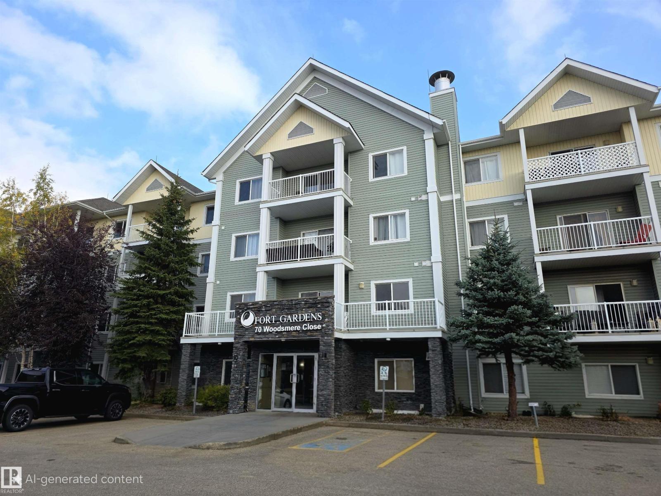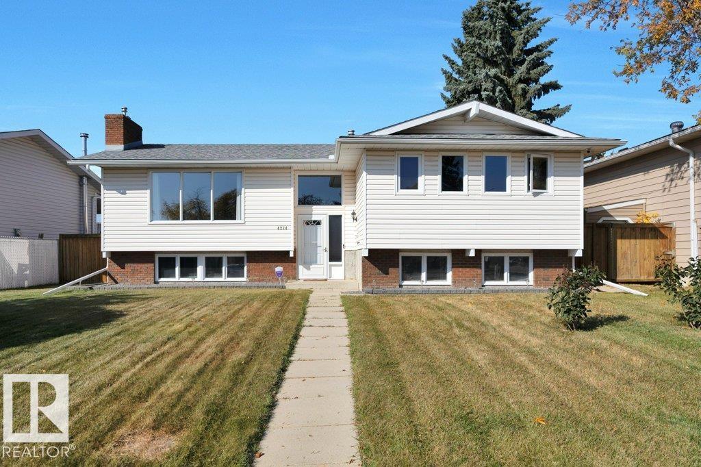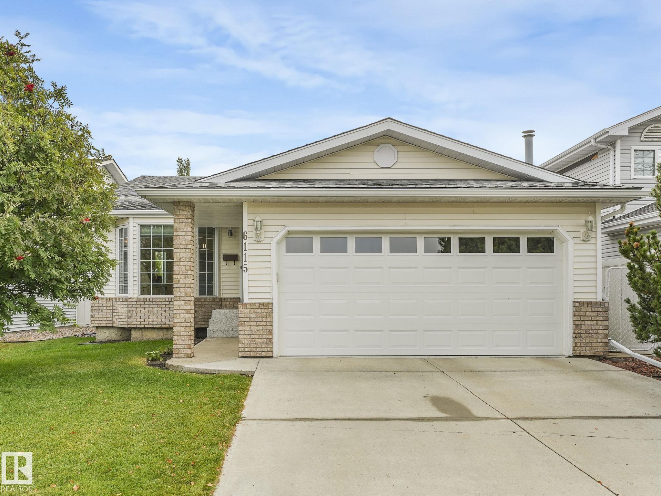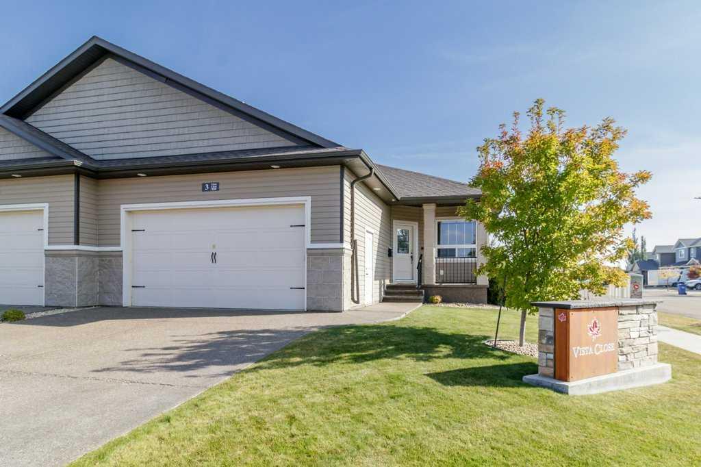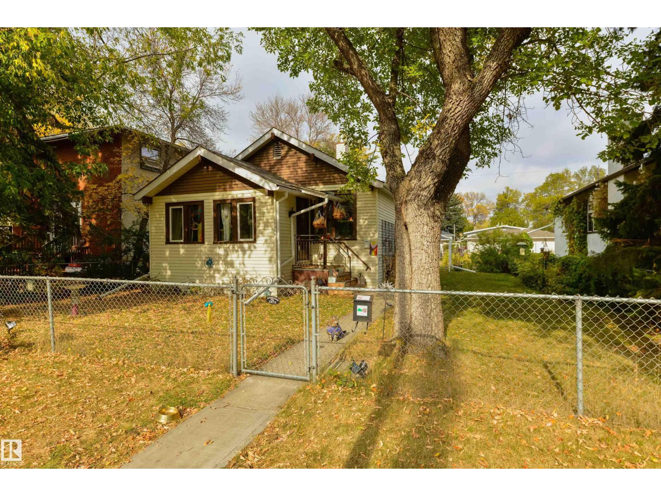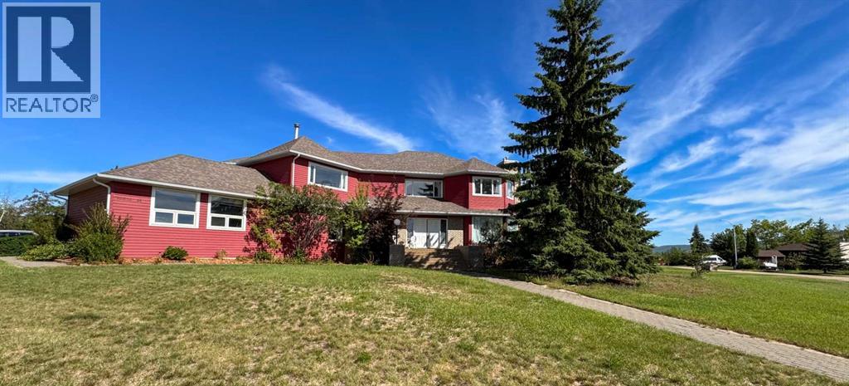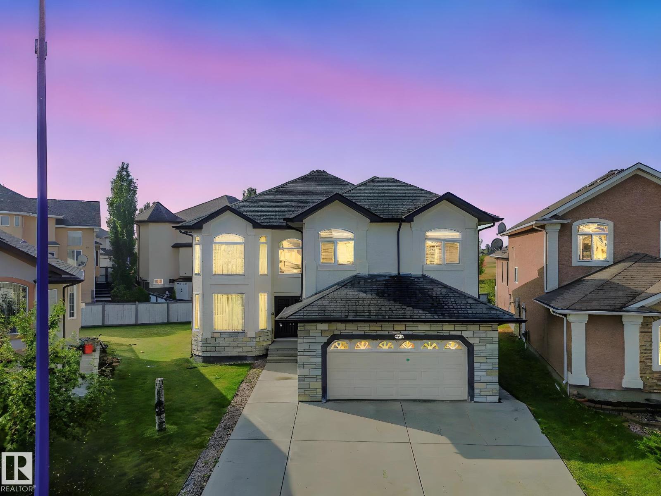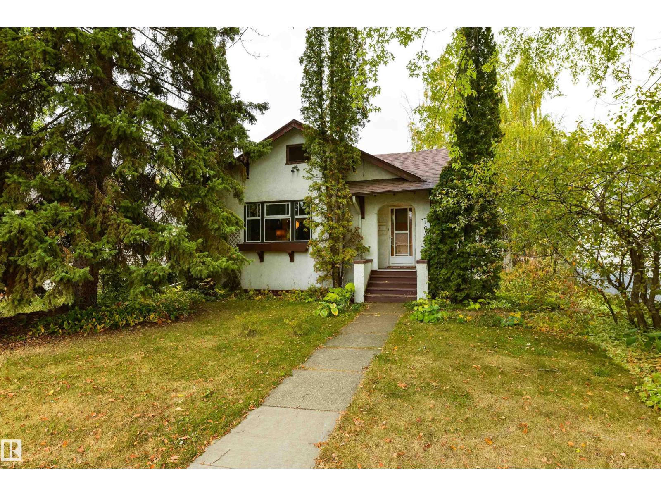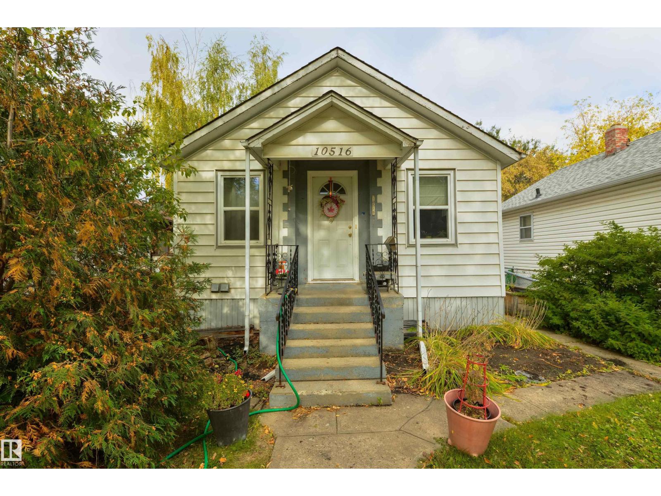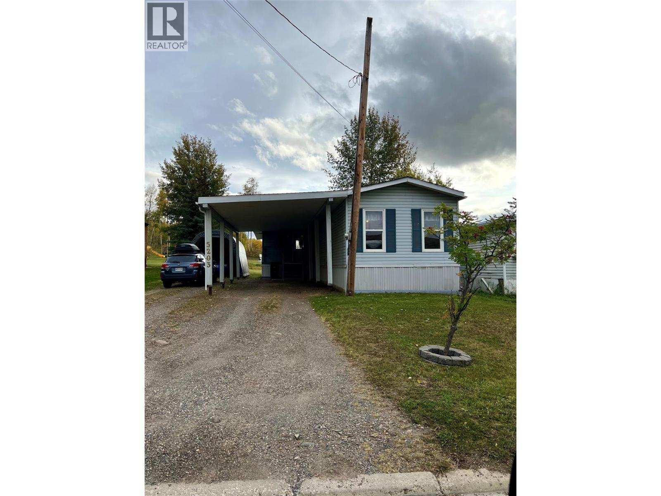
Highlights
This home is
61%
Time on Houseful
8 hours
School rated
6.8/10
Chetwynd
-4.84%
Description
- Home value ($/Sqft)$224/Sqft
- Time on Housefulnew 8 hours
- Property typeSingle family
- Median school Score
- Lot size6,098 Sqft
- Year built1994
- Mortgage payment
Beautifully maintained Mobile Home in the Legion Sub. With this affordable home you will be able to enjoy comfortable living on a great flat personally owned lot as well as affordability. This 2 bedroom, 2 bathroom mobile boasts a large addition at the entry, a great carport and covered front deck, a back deck and lovely yard. The kitchen is open and bright and the living room offers a cozy fireplace. The Primary bedroom is huge and has a full ensuite, while the secondary bedroom is on the other end of the home next to the other full bathroom. This property is ready for new owners! Call today! (id:63267)
Home overview
Amenities / Utilities
- Cooling Central air conditioning
- Heat type Forced air, see remarks
- Sewer/ septic Municipal sewage system
Exterior
- # total stories 1
- Roof Unknown
- Has garage (y/n) Yes
Interior
- # full baths 2
- # total bathrooms 2.0
- # of above grade bedrooms 2
Location
- Subdivision Chetwynd
- Zoning description Unknown
Lot/ Land Details
- Lot dimensions 0.14
Overview
- Lot size (acres) 0.14
- Building size 780
- Listing # 10364946
- Property sub type Single family residence
- Status Active
Rooms Information
metric
- Bathroom (# of pieces - 4) 1.219m X 2.438m
Level: Main - Ensuite bathroom (# of pieces - 4) 1.524m X 4.267m
Level: Main - Bedroom 2.438m X 4.267m
Level: Main - Foyer 3.048m X 2.438m
Level: Main - Kitchen 3.048m X 4.267m
Level: Main - Living room 3.658m X 4.267m
Level: Main - Laundry 1.219m X 1.219m
Level: Main - Primary bedroom 3.048m X 4.267m
Level: Main
SOA_HOUSEKEEPING_ATTRS
- Listing source url Https://www.realtor.ca/real-estate/28950116/5203-44-st-se-road-chetwynd-chetwynd
- Listing type identifier Idx
The Home Overview listing data and Property Description above are provided by the Canadian Real Estate Association (CREA). All other information is provided by Houseful and its affiliates.

Lock your rate with RBC pre-approval
Mortgage rate is for illustrative purposes only. Please check RBC.com/mortgages for the current mortgage rates
$-467
/ Month25 Years fixed, 20% down payment, % interest
$
$
$
%
$
%

Schedule a viewing
No obligation or purchase necessary, cancel at any time
Nearby Homes
Real estate & homes for sale nearby

