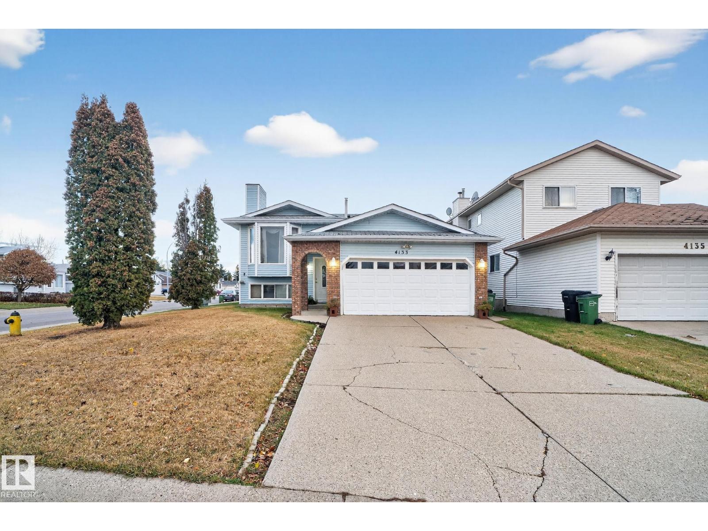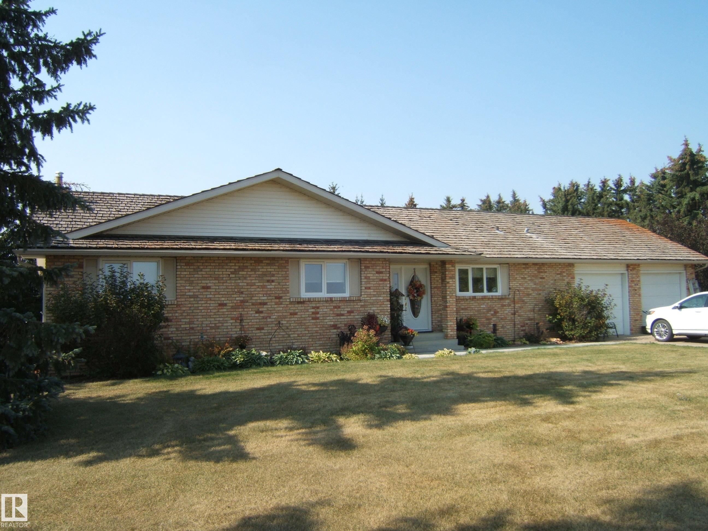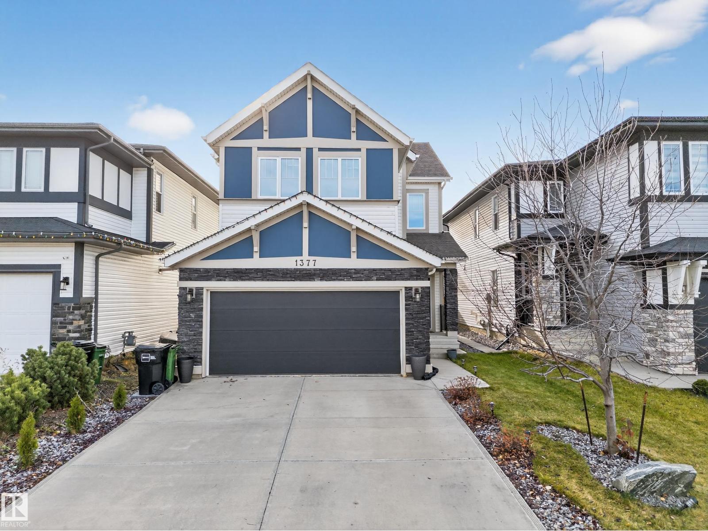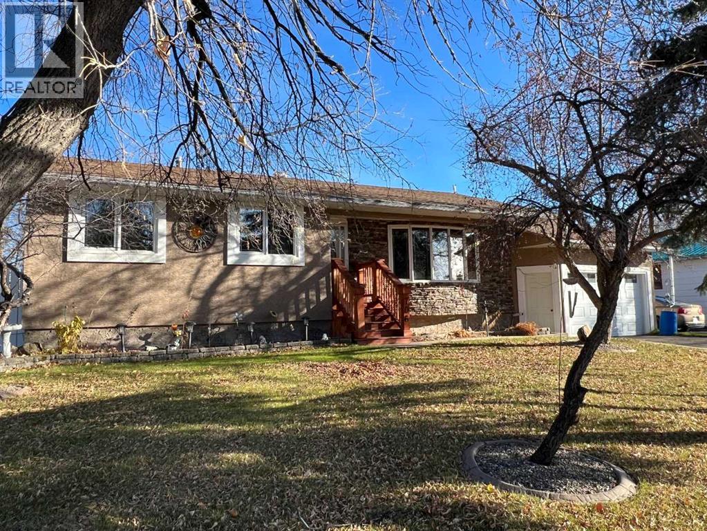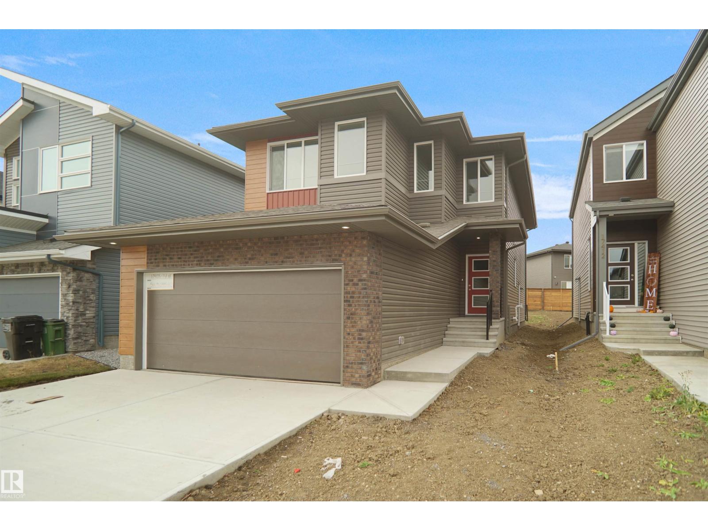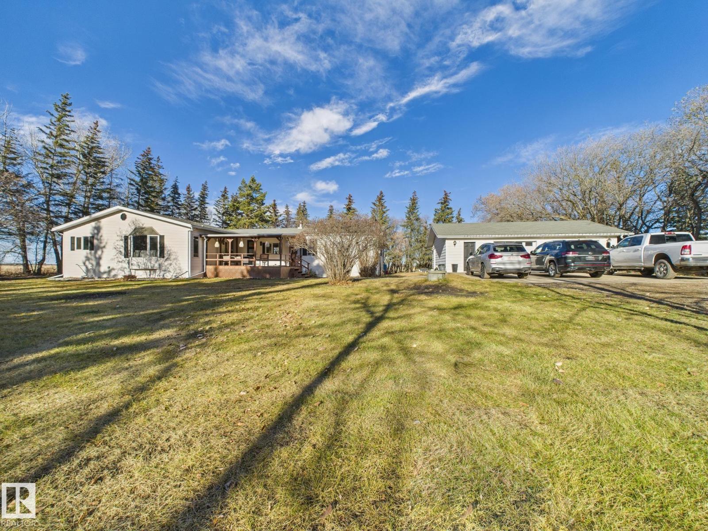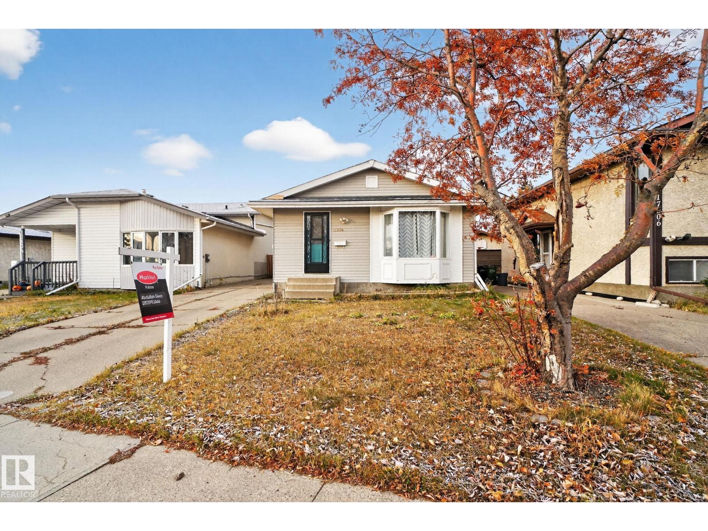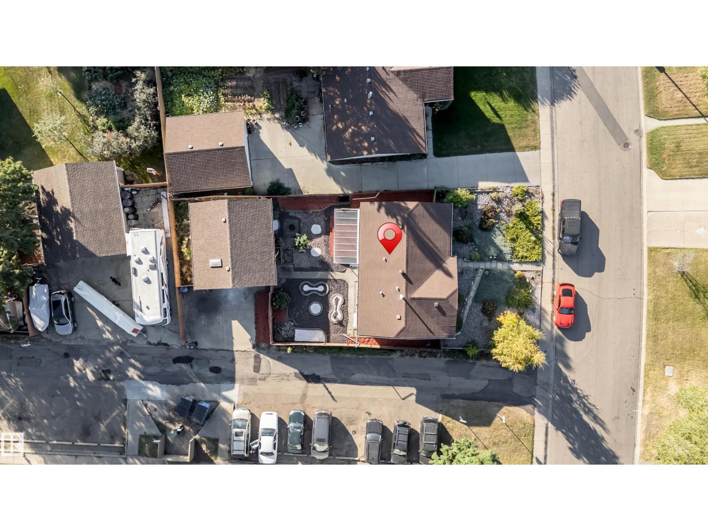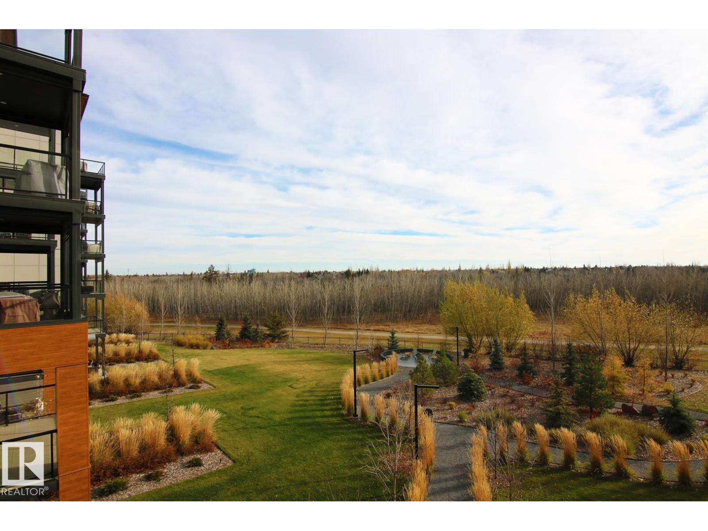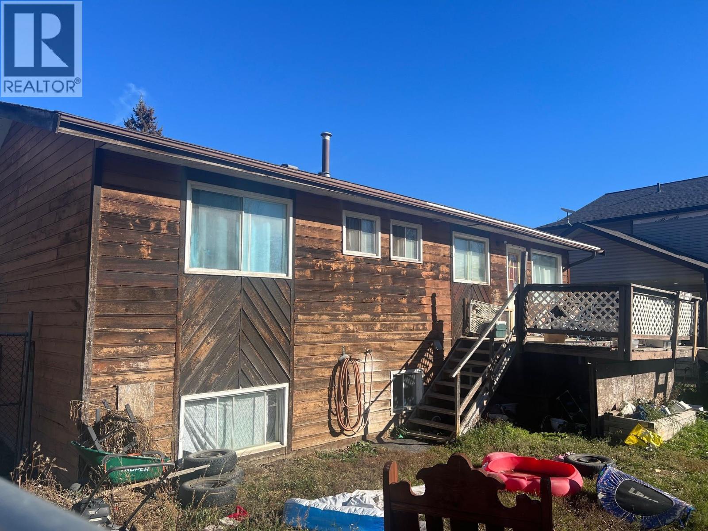
Highlights
This home is
58%
Time on Houseful
6 hours
Home features
Perfect for pets
School rated
6.8/10
Chetwynd
-4.84%
Description
- Home value ($/Sqft)$103/Sqft
- Time on Housefulnew 6 hours
- Property typeSingle family
- StyleRanch
- Median school Score
- Lot size9,148 Sqft
- Year built1981
- Mortgage payment
Fantastic location and loads of potential with this large 6 bedroom, 3 bath home in a quiet neighbourhood. Nicely landscaped yard with chain link fence to keep your kids and/or pets safe and secure. With a little TLC this house could be home again, if you're looking for a lot of space for a great price, this is definitely the home for you (id:63267)
Home overview
Amenities / Utilities
- Heat type Forced air, see remarks
- Sewer/ septic Municipal sewage system
Exterior
- # total stories 1
- Roof Unknown
- Fencing Chain link
Interior
- # full baths 1
- # half baths 2
- # total bathrooms 3.0
- # of above grade bedrooms 6
- Flooring Laminate, linoleum
Location
- Subdivision Chetwynd
- Zoning description Residential
Lot/ Land Details
- Lot dimensions 0.21
Overview
- Lot size (acres) 0.21
- Building size 2040
- Listing # 10367436
- Property sub type Single family residence
- Status Active
Rooms Information
metric
- Bedroom 3.429m X 2.87m
Level: Basement - Laundry 2.946m X 2.032m
Level: Basement - Family room 3.759m X 3.734m
Level: Basement - Bedroom 2.972m X 2.87m
Level: Basement - Bathroom (# of pieces - 2) Measurements not available
Level: Basement - Bedroom 3.835m X 3.835m
Level: Basement - Bedroom 3.124m X 2.972m
Level: Main - Bedroom 3.124m X 2.896m
Level: Main - Bathroom (# of pieces - 4) Measurements not available
Level: Main - Primary bedroom 3.531m X 3.378m
Level: Main - Dining room 3.15m X 3.048m
Level: Main - Living room 4.369m X 3.708m
Level: Main - Ensuite bathroom (# of pieces - 2) Measurements not available
Level: Main - Kitchen 3.15m X 1.626m
Level: Main
SOA_HOUSEKEEPING_ATTRS
- Listing source url Https://www.realtor.ca/real-estate/29062627/4809-51a-avenue-chetwynd-chetwynd
- Listing type identifier Idx
The Home Overview listing data and Property Description above are provided by the Canadian Real Estate Association (CREA). All other information is provided by Houseful and its affiliates.

Lock your rate with RBC pre-approval
Mortgage rate is for illustrative purposes only. Please check RBC.com/mortgages for the current mortgage rates
$-560
/ Month25 Years fixed, 20% down payment, % interest
$
$
$
%
$
%

Schedule a viewing
No obligation or purchase necessary, cancel at any time
Nearby Homes
Real estate & homes for sale nearby

