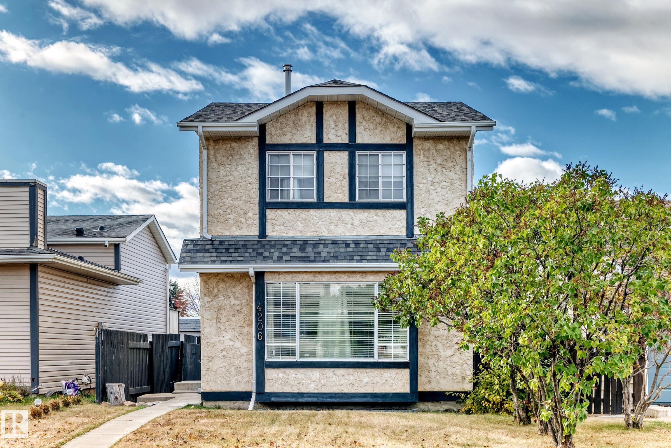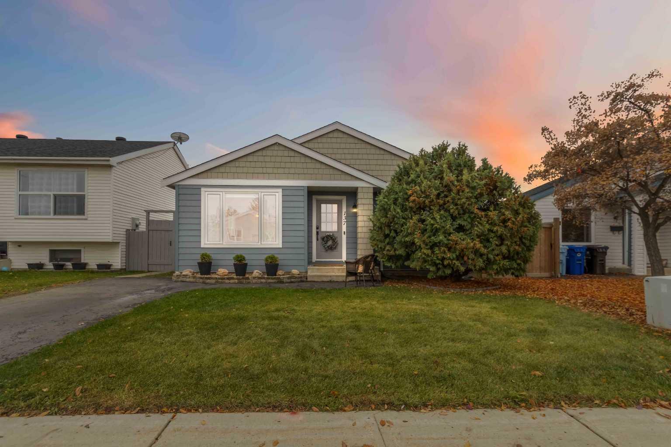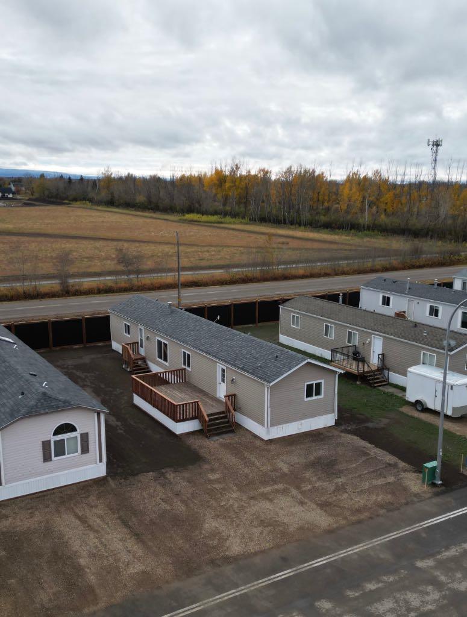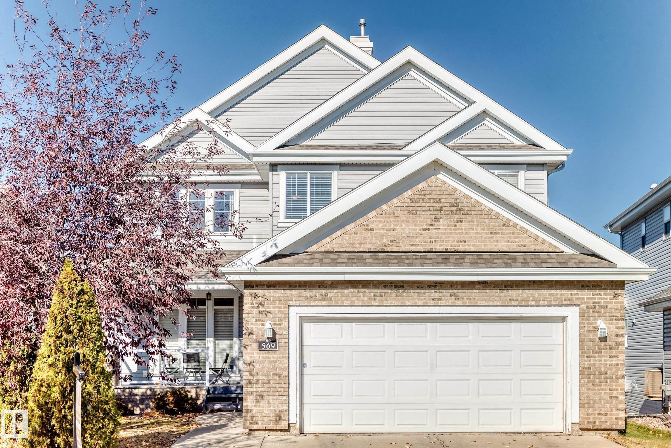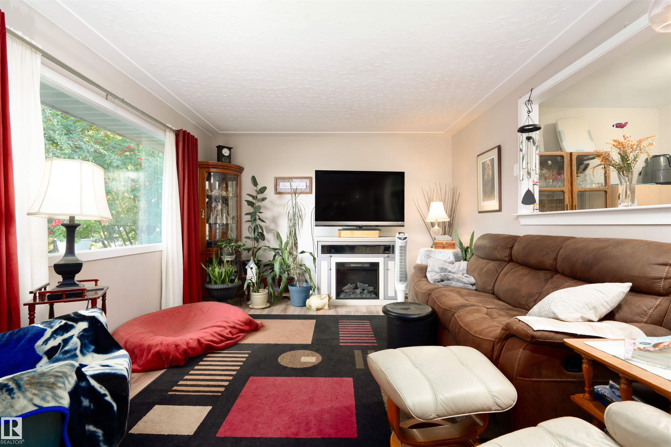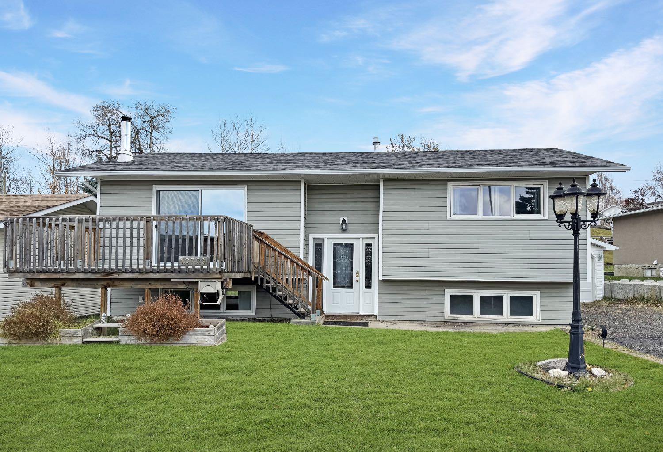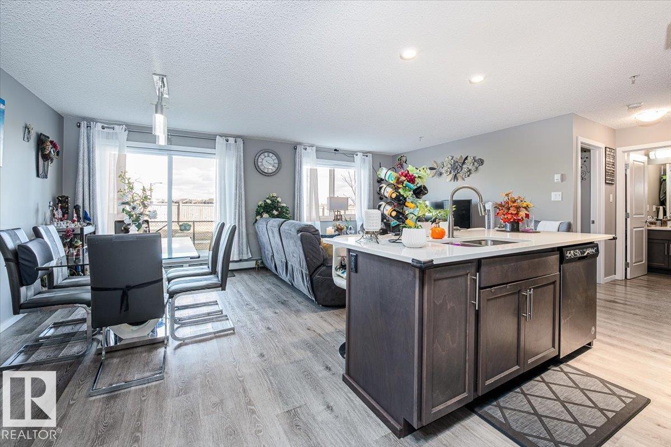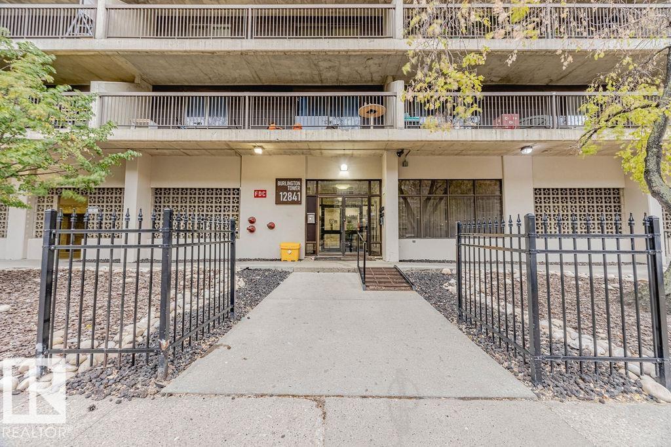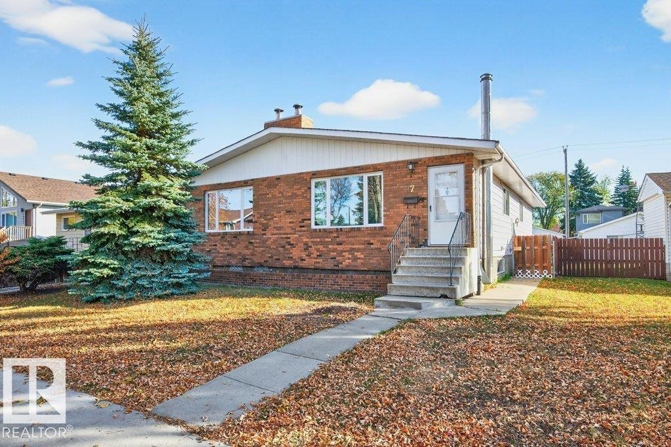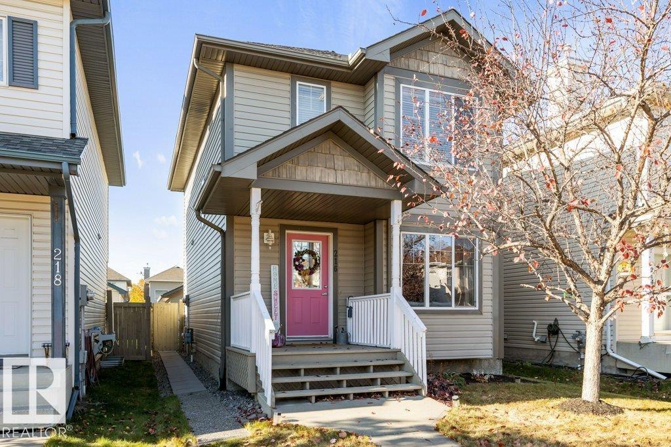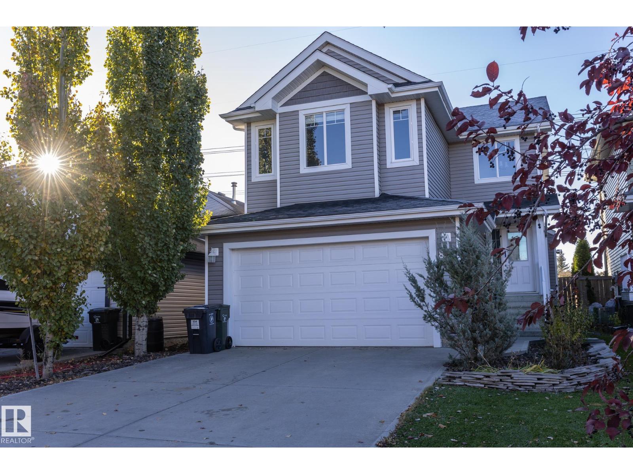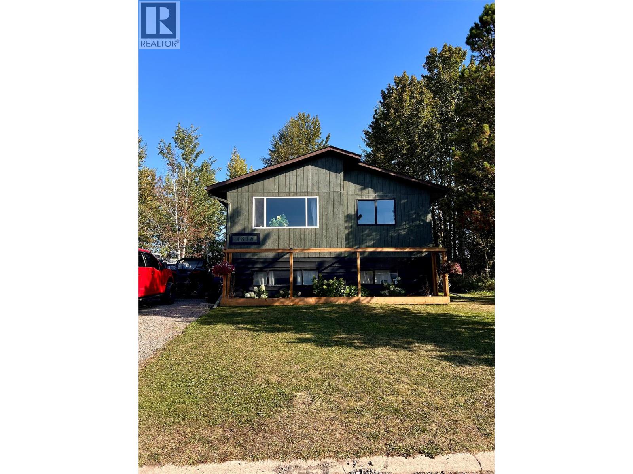
51 Avenue Unit 4816 #a
For Sale
31 Days
$295,000 $10K
$285,000
5 beds
1 baths
2,156 Sqft
51 Avenue Unit 4816 #a
For Sale
31 Days
$295,000 $10K
$285,000
5 beds
1 baths
2,156 Sqft
Highlights
This home is
29%
Time on Houseful
31 Days
School rated
6.8/10
Chetwynd
-4.84%
Description
- Home value ($/Sqft)$132/Sqft
- Time on Houseful31 days
- Property typeSingle family
- StyleRanch
- Median school Score
- Lot size6,534 Sqft
- Year built1983
- Mortgage payment
Conveniently located to amenities. This 4 bedroom 1 bath home with some updates is bright and clean and ready for a new family. Fenced yard for your pets. Priced to sell quickly so move in can take place before the snow flies. Call your Realtor today to view. (id:63267)
Home overview
Amenities / Utilities
- Heat type Forced air, see remarks
- Sewer/ septic Municipal sewage system
Exterior
- # total stories 2
- Roof Unknown
Interior
- # full baths 1
- # total bathrooms 1.0
- # of above grade bedrooms 5
Location
- Community features Pets allowed
- Subdivision Chetwynd
- Zoning description Unknown
- Directions 1527567
Lot/ Land Details
- Lot desc Level
- Lot dimensions 0.15
Overview
- Lot size (acres) 0.15
- Building size 2156
- Listing # 10363622
- Property sub type Single family residence
- Status Active
Rooms Information
metric
- Storage 3.835m X 1.651m
Level: Basement - Bedroom 3.708m X 6.502m
Level: Basement - Bedroom 3.454m X 4.267m
Level: Basement - Utility 3.531m X 9.017m
Level: Basement - Recreational room 3.785m X 4.547m
Level: Basement - Bathroom (# of pieces - 4) 3.226m X 2.235m
Level: Main - Bedroom 2.946m X 2.743m
Level: Main - Bedroom 3.2m X 3.658m
Level: Main - Dining room 3.302m X 3.353m
Level: Main - Kitchen 3.277m X 3.912m
Level: Main - Primary bedroom 3.962m X 2.743m
Level: Main - Living room 3.988m X 5.486m
Level: Main
SOA_HOUSEKEEPING_ATTRS
- Listing source url Https://www.realtor.ca/real-estate/28890804/4816-51a-avenue-chetwynd-chetwynd
- Listing type identifier Idx
The Home Overview listing data and Property Description above are provided by the Canadian Real Estate Association (CREA). All other information is provided by Houseful and its affiliates.

Lock your rate with RBC pre-approval
Mortgage rate is for illustrative purposes only. Please check RBC.com/mortgages for the current mortgage rates
$-760
/ Month25 Years fixed, 20% down payment, % interest
$
$
$
%
$
%

Schedule a viewing
No obligation or purchase necessary, cancel at any time
Nearby Homes
Real estate & homes for sale nearby

