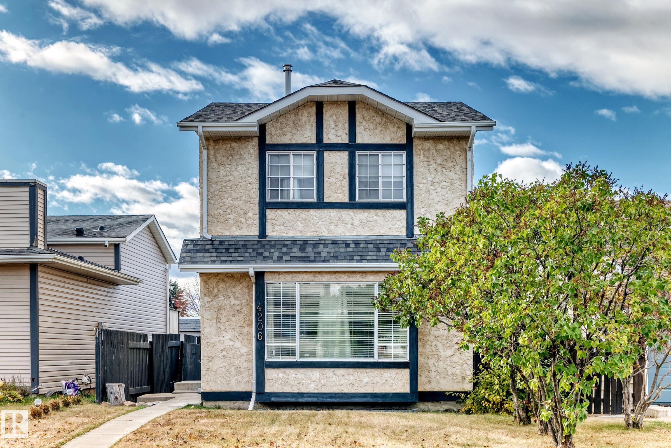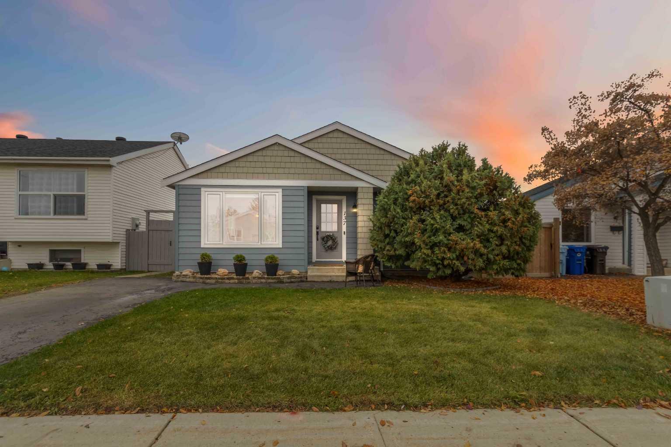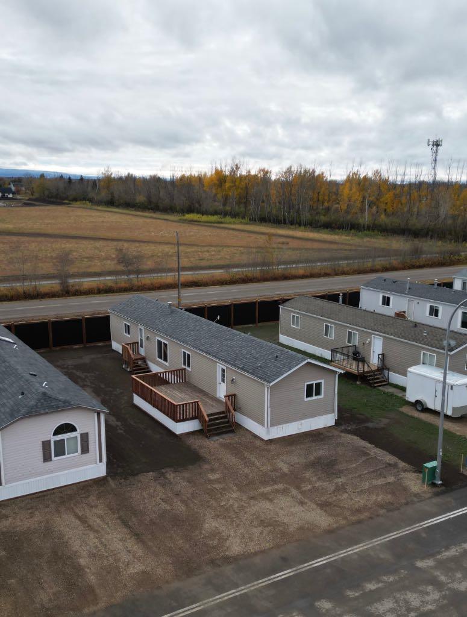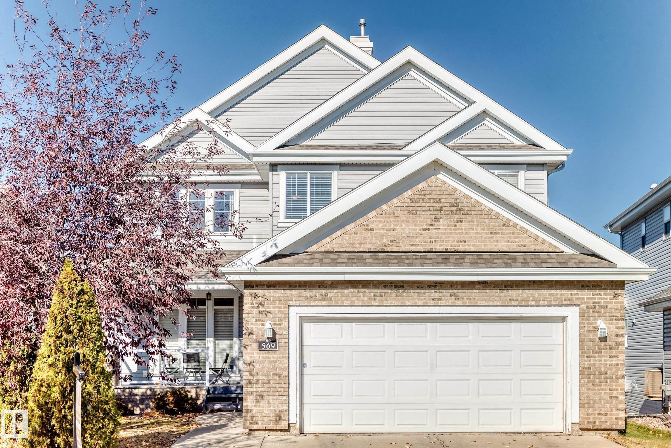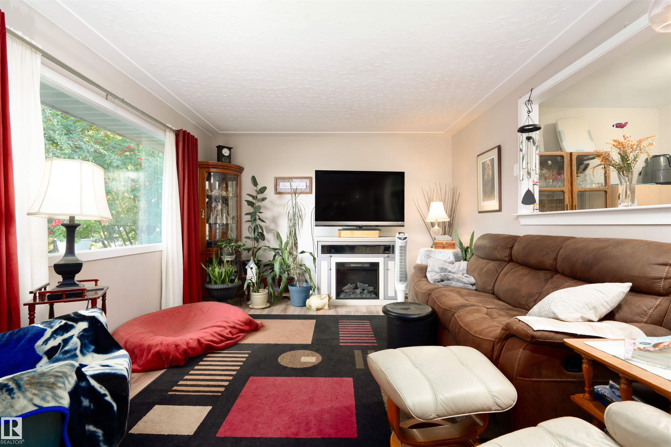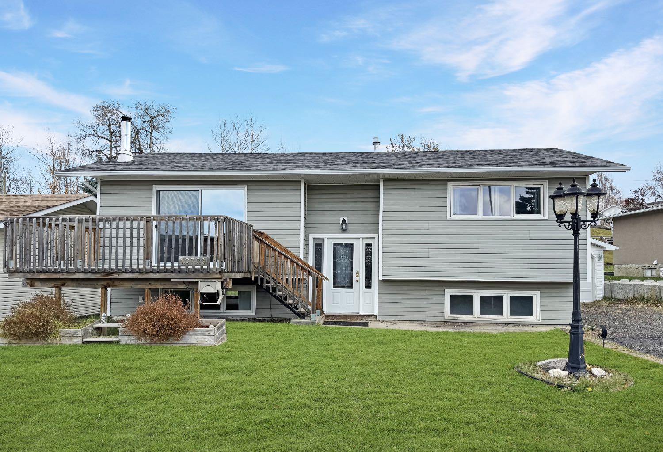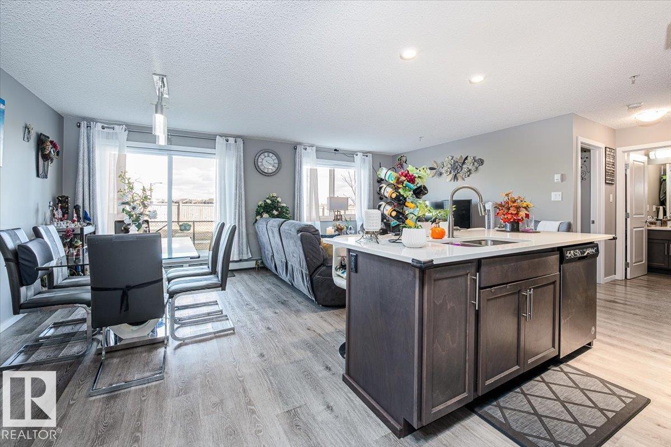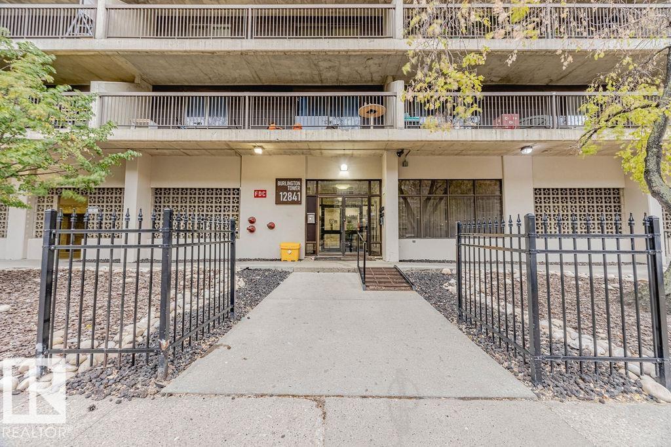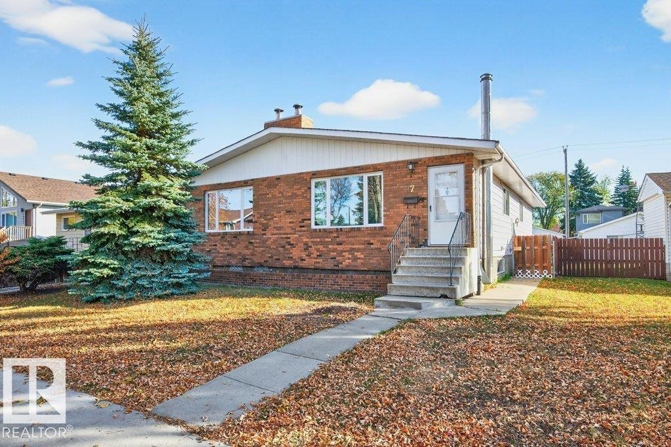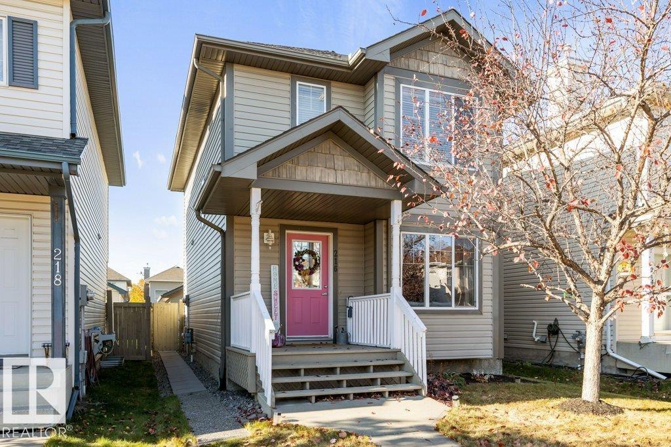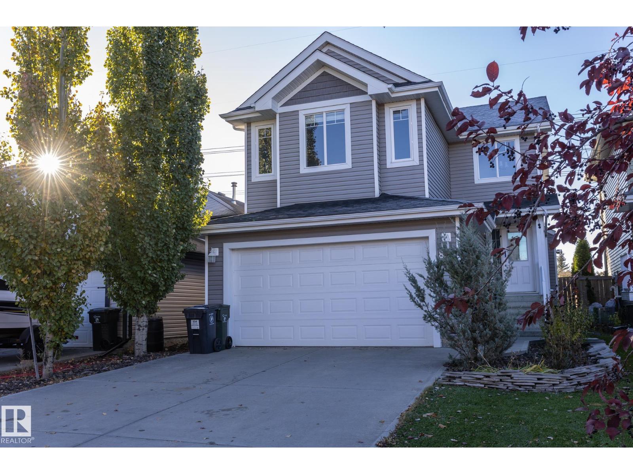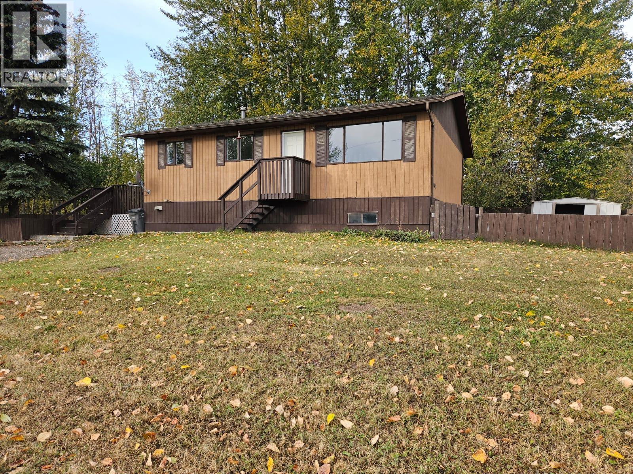
Highlights
Description
- Home value ($/Sqft)$153/Sqft
- Time on Houseful20 days
- Property typeSingle family
- StyleRanch
- Median school Score
- Lot size6,970 Sqft
- Year built1983
- Mortgage payment
Come check out the YARD & LOCATION on this affordable, family friendly property that is located on a large, fully fenced corner lot that offers backyard privacy, bordered with beautiful matured trees and a large deck overlooking the yard. There is only one neighbor located on the one side and the rest is open giving you breathing room and your space. This refreshing 3-bedroom, rancher with a full basement is move in ready and offers a comfortable eat in kitchen, nice size inviting and cozy living room with large window, 3 decent size bedrooms and a lovely updated 4-piece bath. Freshly painted with some upgraded flooring and a newer furnace. So much to offer on this home as the basement offers additional space to hang out, with a large family room, laundry room, tons of storage and potential for another bedroom and bathroom. Don’t let this one slip away because it has so much to offer and you don’t want to lose out. Look now before someone else does and scoops it up before you have a chance. Let’s take a tour and see what you think. (id:63267)
Home overview
- Heat type Forced air, see remarks
- Sewer/ septic Municipal sewage system
- # total stories 2
- Roof Unknown
- # parking spaces 1
- # full baths 1
- # total bathrooms 1.0
- # of above grade bedrooms 3
- Community features Family oriented, pets allowed
- Subdivision Chetwynd
- Zoning description Residential
- Directions 1527567
- Lot dimensions 0.16
- Lot size (acres) 0.16
- Building size 1826
- Listing # 10364528
- Property sub type Single family residence
- Status Active
- Office 2.667m X 4.623m
Level: Basement - Utility 3.785m X 4.597m
Level: Basement - Recreational room 4.14m X 5.893m
Level: Basement - Living room 3.454m X 5.893m
Level: Basement - Utility 1.549m X 1.575m
Level: Basement - Primary bedroom 3.759m X 2.896m
Level: Main - Bedroom 2.743m X 2.692m
Level: Main - Dining room 2.692m X 3.073m
Level: Main - Bedroom 3.785m X 2.87m
Level: Main - Living room 3.734m X 4.801m
Level: Main - Bathroom (# of pieces - 4) 2.743m X 1.524m
Level: Main - Kitchen 3.708m X 2.794m
Level: Main
- Listing source url Https://www.realtor.ca/real-estate/28931092/4801-52-avenue-sw-chetwynd-chetwynd
- Listing type identifier Idx

$-744
/ Month

