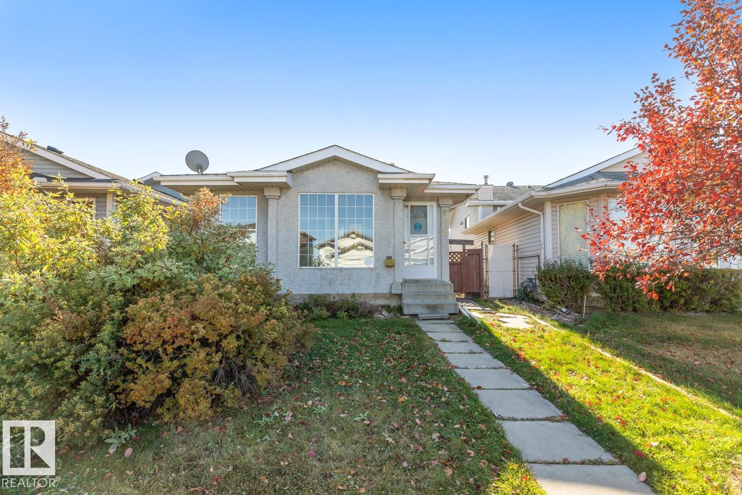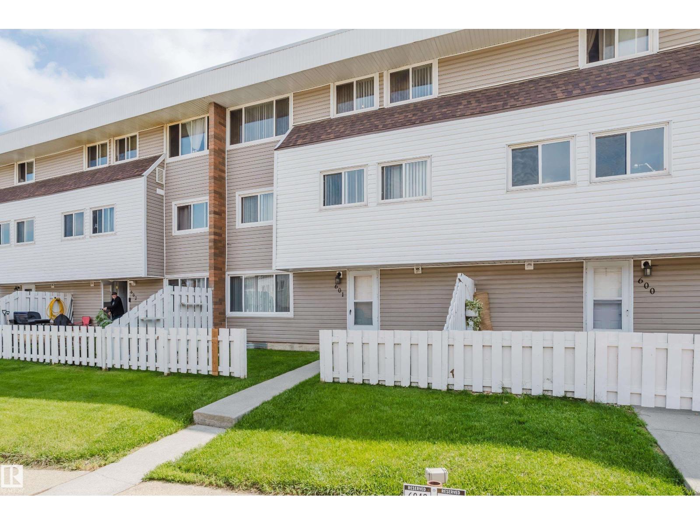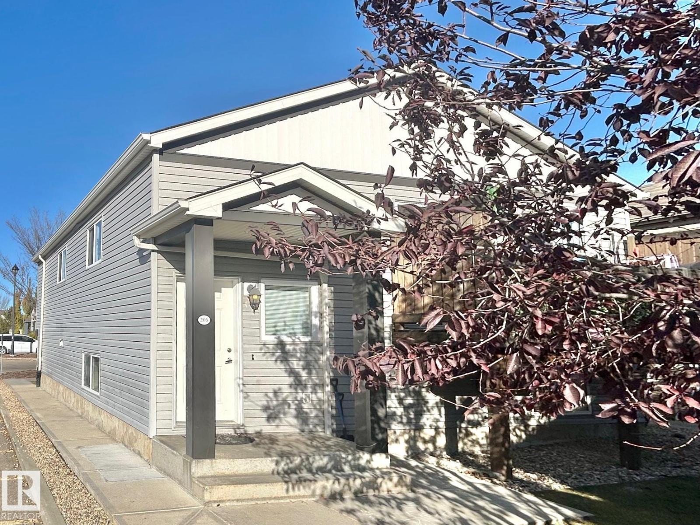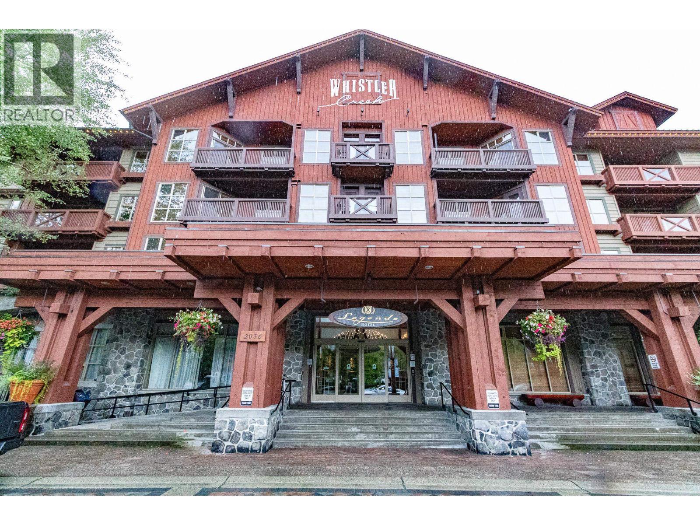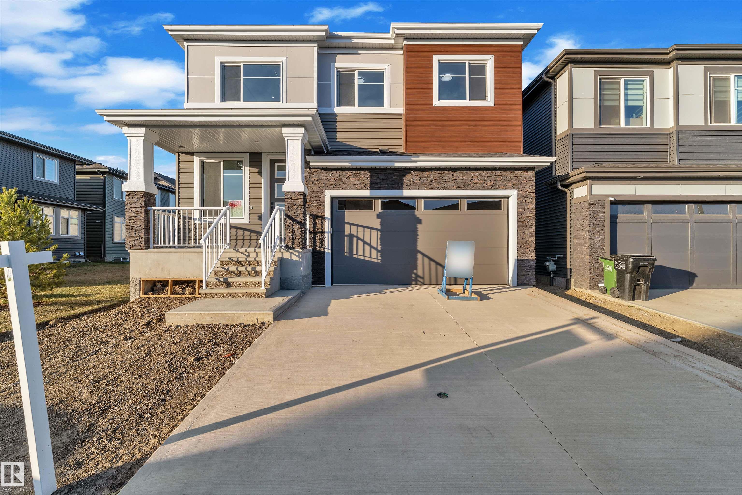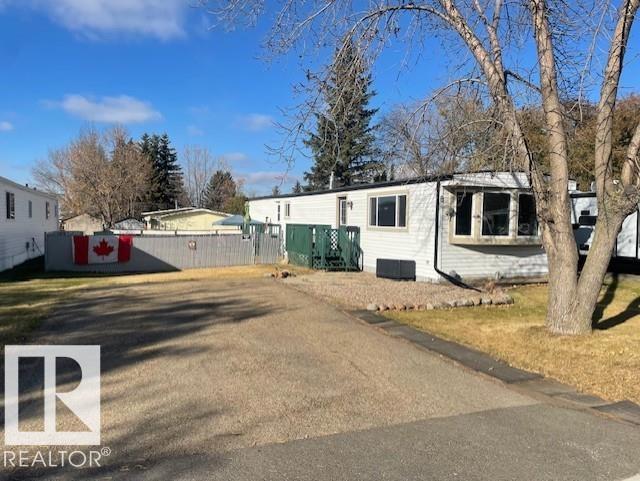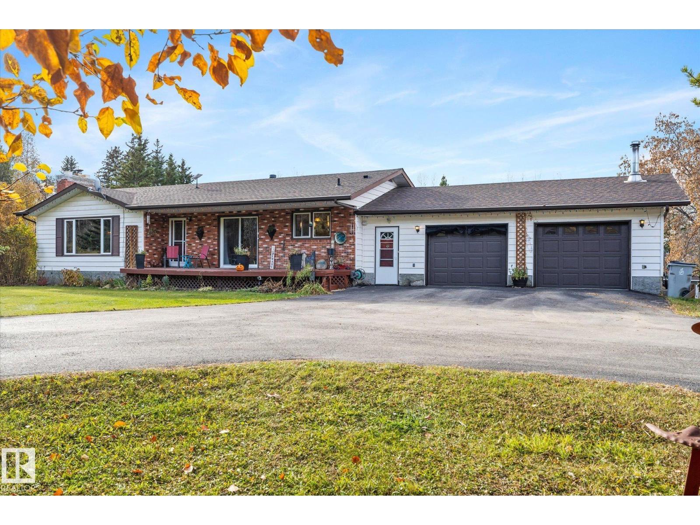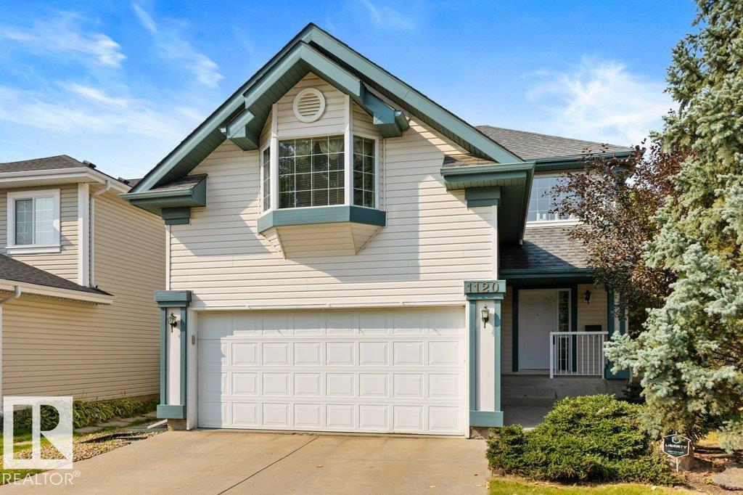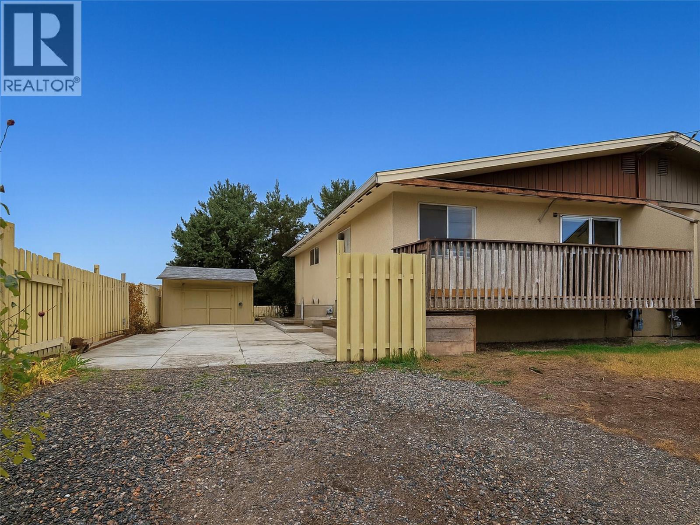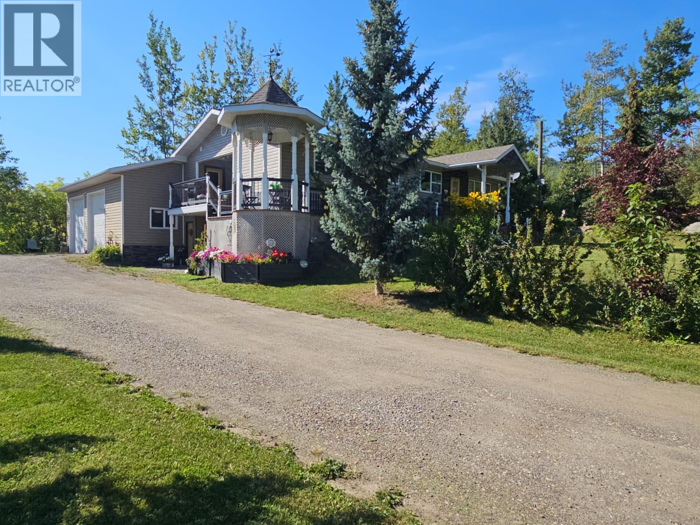
Highlights
Description
- Home value ($/Sqft)$142/Sqft
- Time on Houseful53 days
- Property typeSingle family
- StyleRanch
- Median school Score
- Lot size0.63 Acre
- Year built1970
- Garage spaces2
- Mortgage payment
BUNGALOW with BASEMENT and GARAGE only minutes from town. 3232 sq ft of meticulously maintained and loved interior space, this home is the epitome of Home Sweet Home. This marvelous 4-bedroom beauty boasts not just space but an irresistible warmth that invites you in. Each of the bedrooms is well-sized with the master bedroom being exceptionally spacious and inviting. The main level is bright and cheery, bathed in abundant natural light through large windows. The heart of the home, the kitchen, includes a massive area for dining and a large food pantry ready to accommodate all your culinary adventures. Discover the convenience of a dedicated office area, perfect for remote working and a cozy, relaxing area to rejuvenate and refresh. The immense, covered walk-out basement provides extra space for leisure and storage. Step outside and you will witness an enchanting retreat. Just over half an acre of gorgeous mature landscaping sprinkled with numerous trees, shrubs and lush plants. Enjoy the great outdoors from an expansive deck with its own Pavilion, perfect for entertainment or quiet contemplation, solid build with an inviting and relaxing feel. Oversized double garage is ready to house your vehicles, along with additional parking space for an RV or boat. All these just a few minutes from town. Move in ready, loved and ready to be loved. This truly is a MUST-SEE property. (id:63267)
Home overview
- Heat type Forced air, see remarks
- # total stories 2
- Roof Unknown
- # garage spaces 2
- # parking spaces 2
- Has garage (y/n) Yes
- # full baths 2
- # total bathrooms 2.0
- # of above grade bedrooms 4
- Community features Rural setting
- Subdivision Chetwynd rural
- Zoning description Residential
- Directions 1527567
- Lot desc Landscaped
- Lot dimensions 0.63
- Lot size (acres) 0.63
- Building size 3232
- Listing # 10360677
- Property sub type Single family residence
- Status Active
- Bedroom 2.54m X 3.937m
Level: Basement - Foyer 3.632m X 2.261m
Level: Basement - Den 3.505m X 5.055m
Level: Basement - Bedroom 2.565m X 3.505m
Level: Basement - Bathroom (# of pieces - 4) Measurements not available
Level: Basement - Recreational room 2.819m X 8.534m
Level: Basement - Primary bedroom 3.988m X 3.581m
Level: Main - Dining room 3.734m X 4.75m
Level: Main - Pantry 1.346m X 2.261m
Level: Main - Bathroom (# of pieces - 4) Measurements not available
Level: Main - Bedroom 2.642m X 4.115m
Level: Main - Kitchen 3.658m X 8.23m
Level: Main - Living room 3.912m X 7.823m
Level: Main
- Listing source url Https://www.realtor.ca/real-estate/28790561/5933-kurjata-road-chetwynd-chetwynd-rural
- Listing type identifier Idx

$-1,224
/ Month

