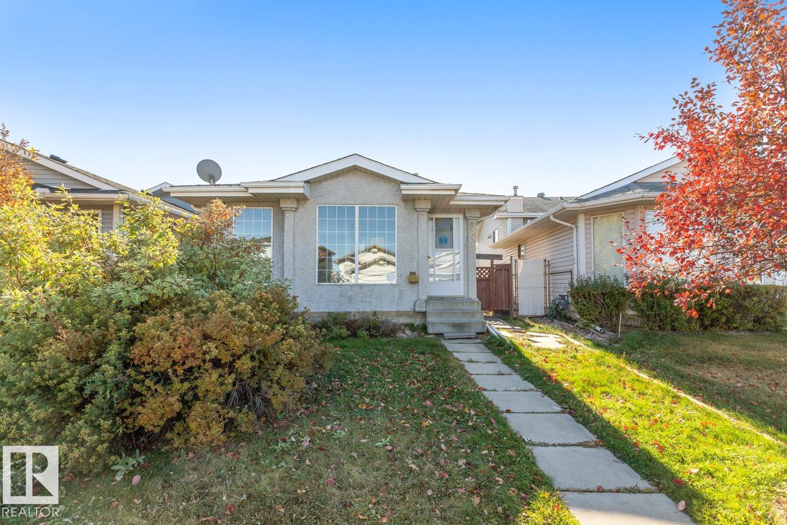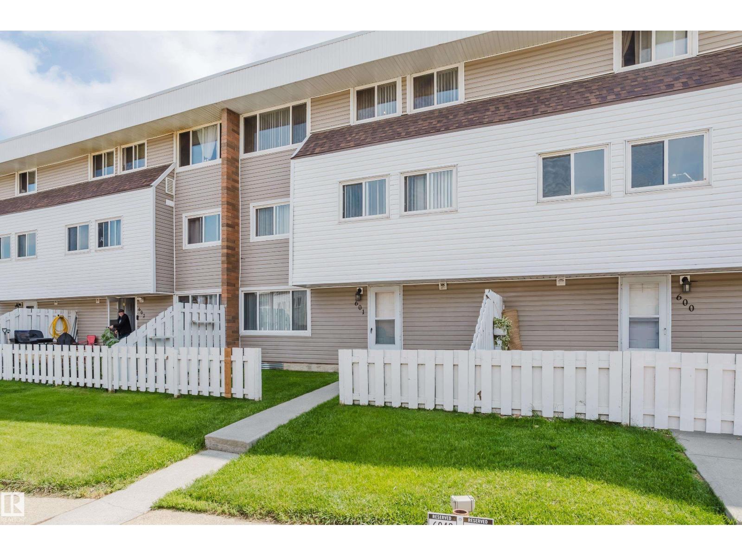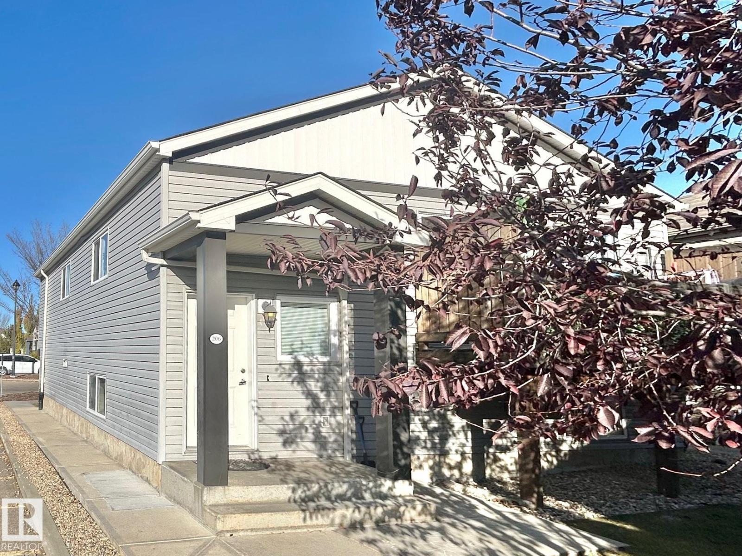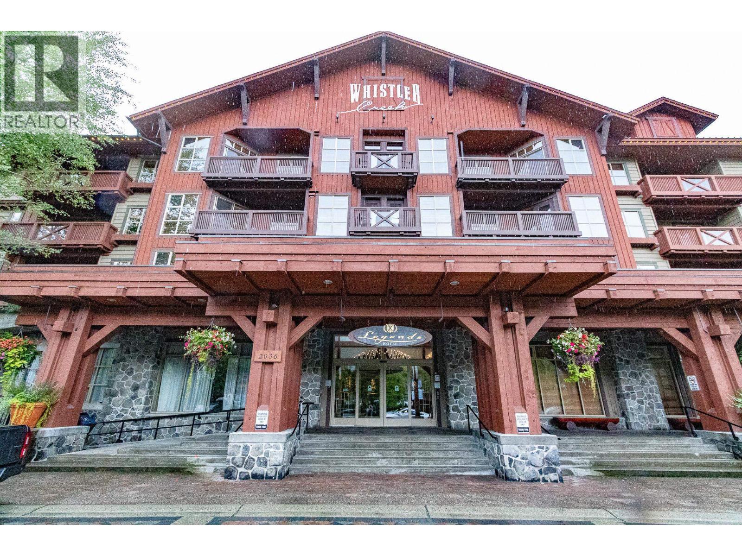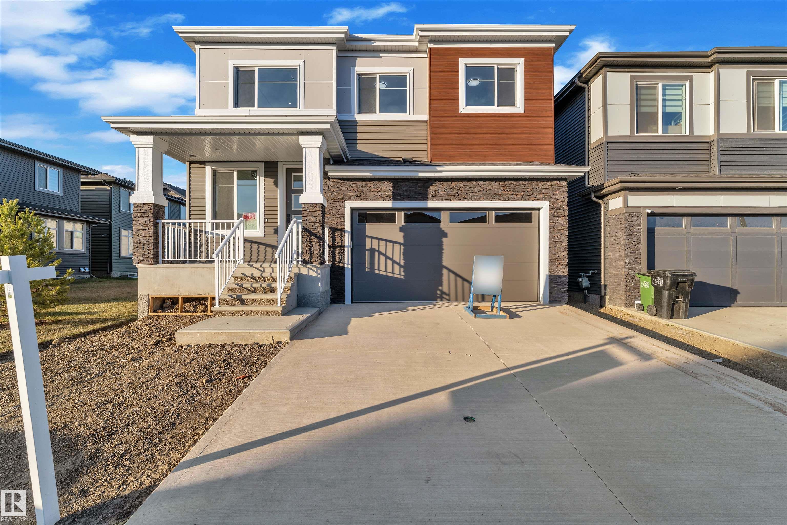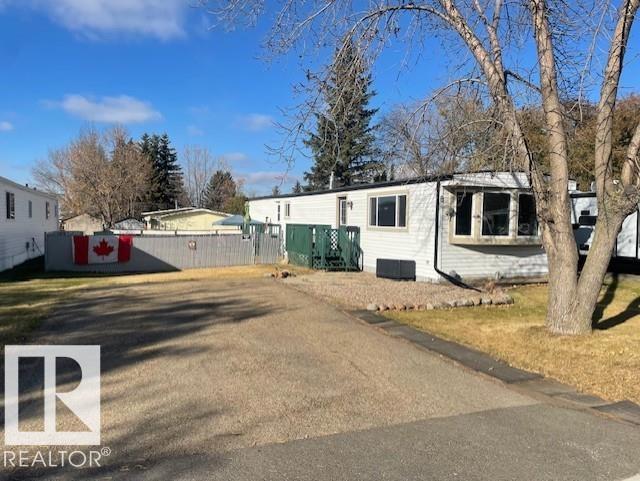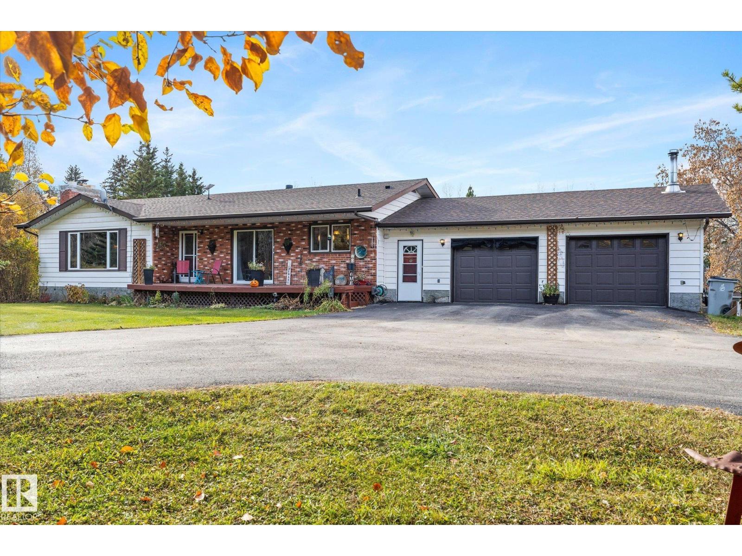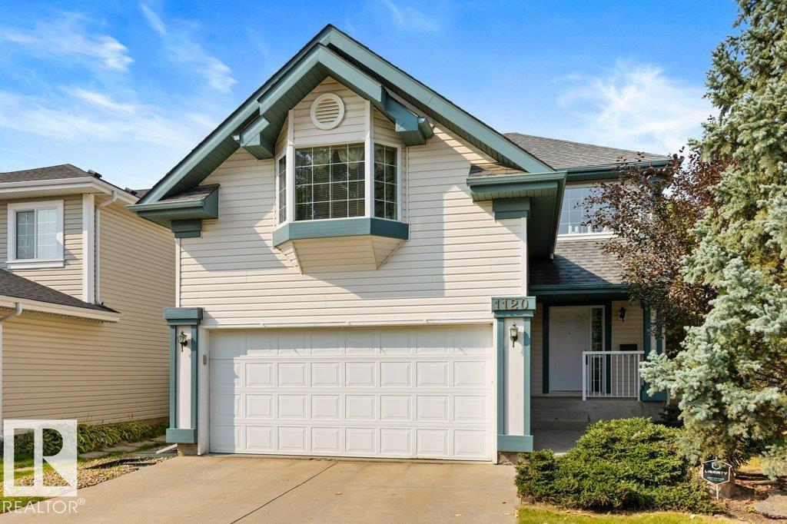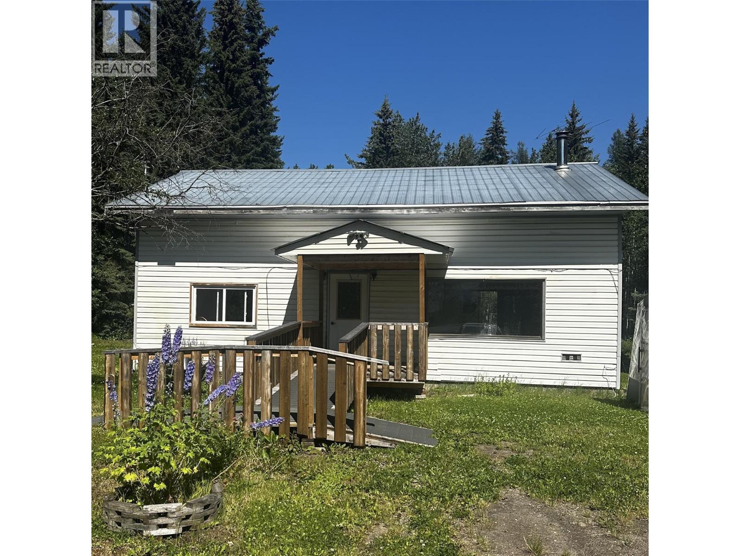
6576 Dokkie Subdivision Other
For Sale
75 Days
$275,000
2 beds
1 baths
1,464 Sqft
6576 Dokkie Subdivision Other
For Sale
75 Days
$275,000
2 beds
1 baths
1,464 Sqft
Highlights
This home is
28%
Time on Houseful
75 Days
Chetwynd
-4.84%
Description
- Home value ($/Sqft)$188/Sqft
- Time on Houseful75 days
- Property typeSingle family
- Lot size4.39 Acres
- Year built1978
- Mortgage payment
ADORABLE COUNTRY HOME ON OVER 4 ACRES. This sweet little house is nestled amongst the trees just 10 minutes from town in Dokkie Sub. The property is private and well maintained. There is a wonderful garden space, a greenhouse, and plenty of parking. The home has had numerous upgrades over the years. The main level offers a bright and open kitchen, a bedroom, bathroom, and large living room with wood stove and views of the quiet acreage. The upper level provides two large bedrooms and additional storage. If affordable country living is what you are looking for then look no further! Call listing agent today! (id:63267)
Home overview
Amenities / Utilities
- Heat source Wood
- Heat type Baseboard heaters, stove
- Sewer/ septic Septic tank
Exterior
- # total stories 2
- Roof Unknown
- Has garage (y/n) Yes
Interior
- # full baths 1
- # total bathrooms 1.0
- # of above grade bedrooms 2
- Flooring Mixed flooring
- Has fireplace (y/n) Yes
Location
- Subdivision Chetwynd rural
- Zoning description Residential
Lot/ Land Details
- Lot dimensions 4.39
Overview
- Lot size (acres) 4.39
- Building size 1464
- Listing # 10358693
- Property sub type Single family residence
- Status Active
Rooms Information
metric
- Storage 1.829m X 4.572m
Level: 2nd - Primary bedroom 3.962m X 3.658m
Level: 2nd - Other 1.829m X 1.219m
Level: 2nd - Storage 1.829m X 4.572m
Level: 2nd - Bedroom 3.962m X 3.658m
Level: 2nd - Dining room 3.658m X 3.353m
Level: Main - Bathroom (# of pieces - 4) Measurements not available
Level: Main - Kitchen 4.267m X 3.353m
Level: Main - Living room 5.182m X 3.353m
Level: Main
SOA_HOUSEKEEPING_ATTRS
- Listing source url Https://www.realtor.ca/real-estate/28704334/6576-dokkie-subdivision-chetwynd-chetwynd-rural
- Listing type identifier Idx
The Home Overview listing data and Property Description above are provided by the Canadian Real Estate Association (CREA). All other information is provided by Houseful and its affiliates.

Lock your rate with RBC pre-approval
Mortgage rate is for illustrative purposes only. Please check RBC.com/mortgages for the current mortgage rates
$-733
/ Month25 Years fixed, 20% down payment, % interest
$
$
$
%
$
%

Schedule a viewing
No obligation or purchase necessary, cancel at any time
Nearby Homes
Real estate & homes for sale nearby

