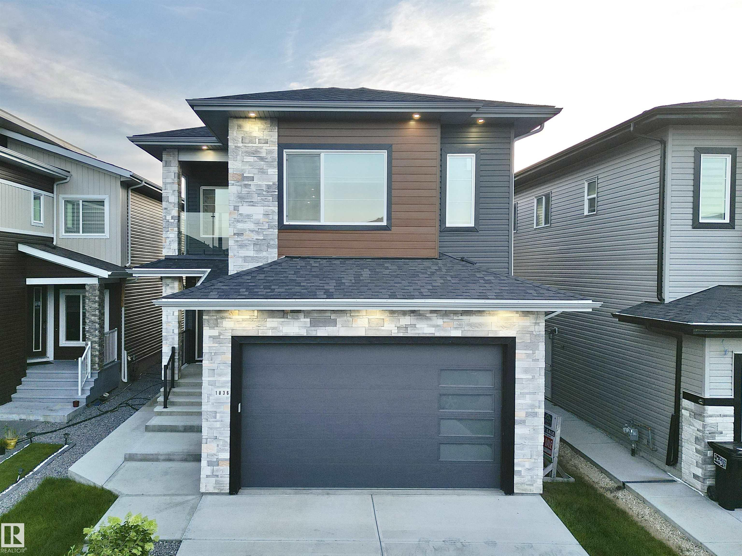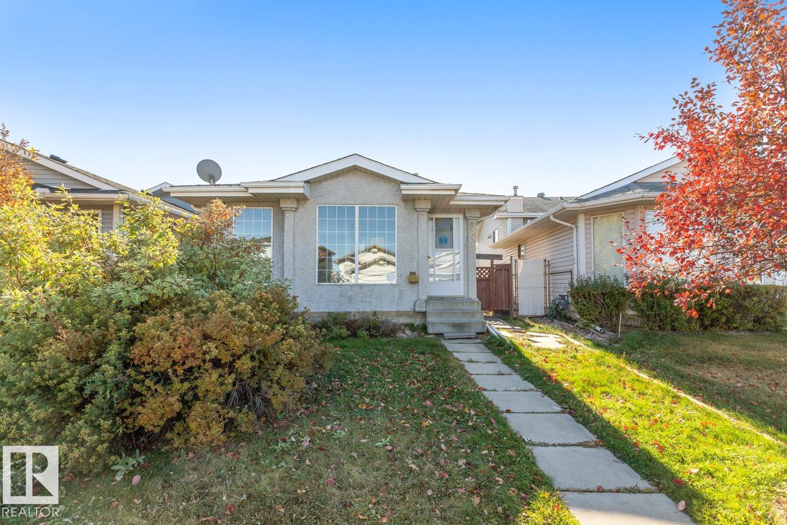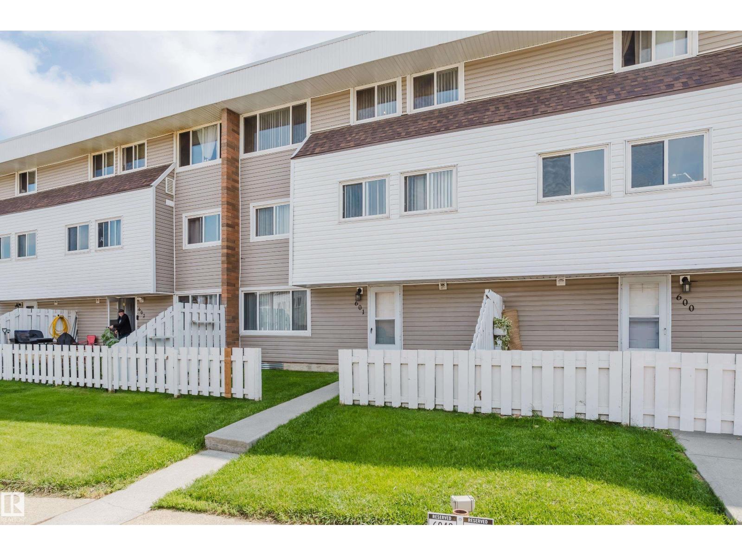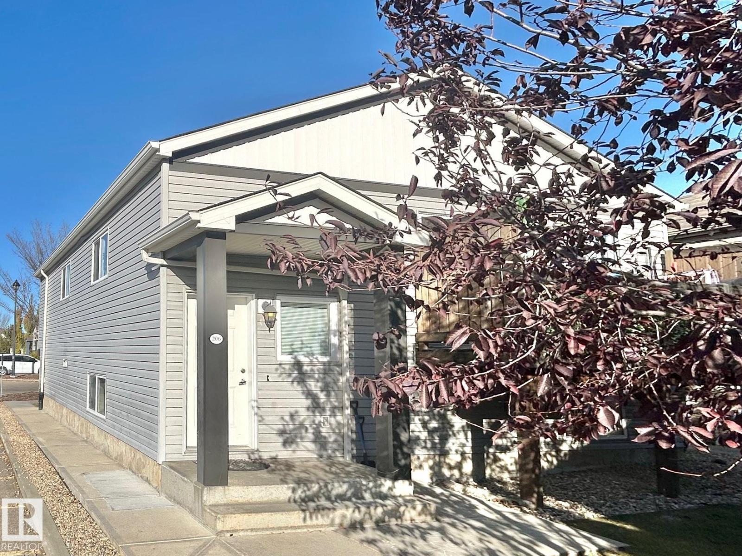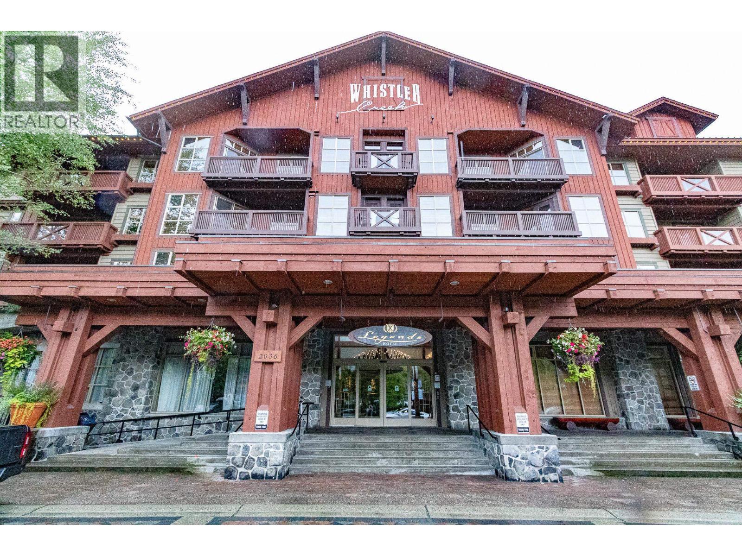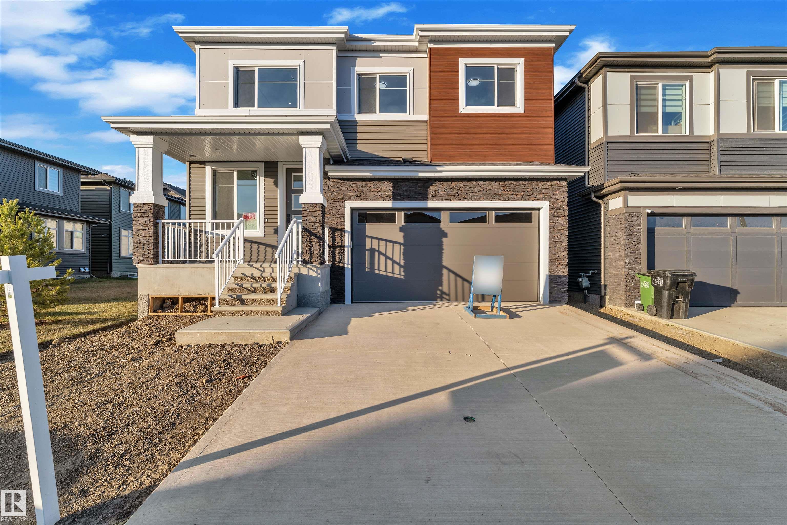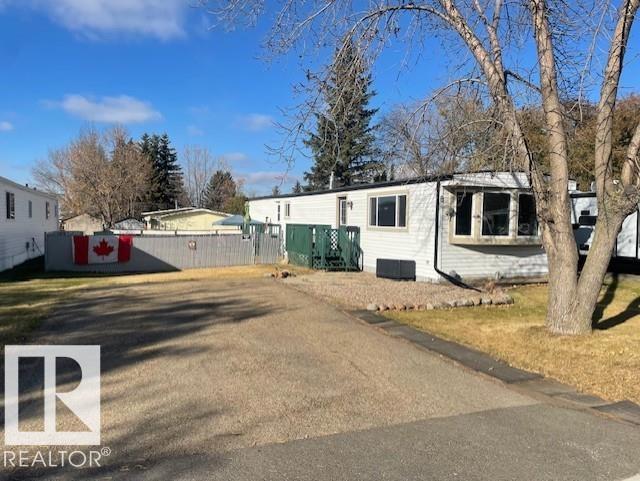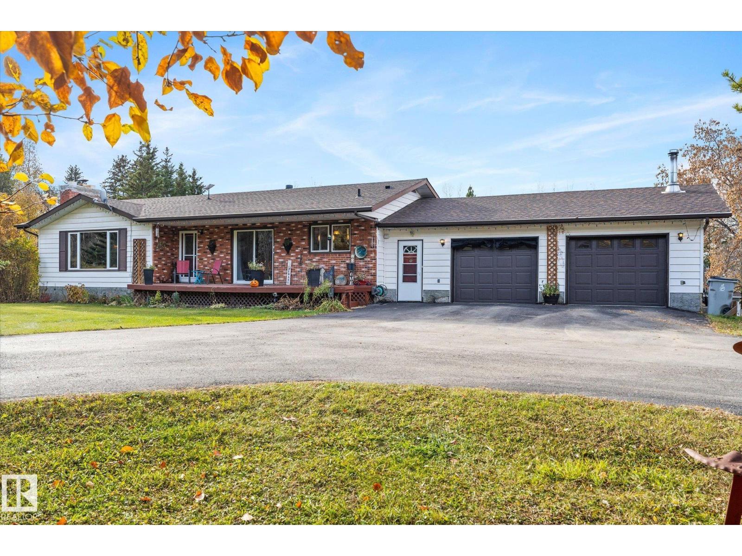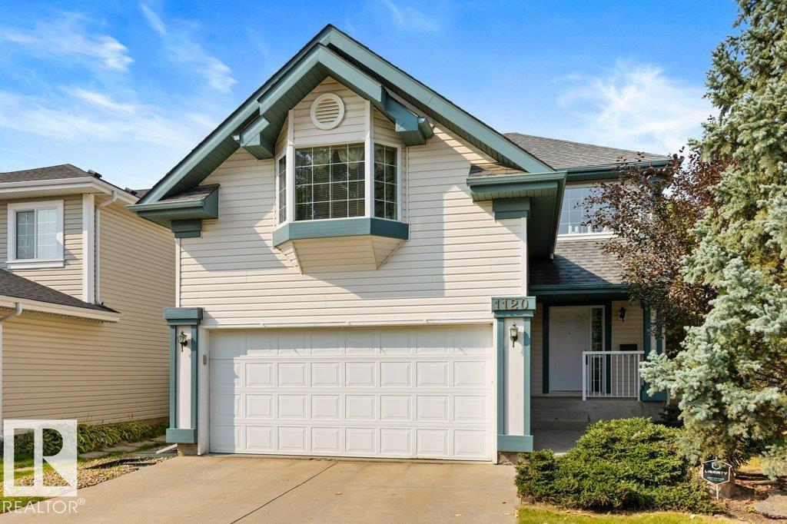
29 Highway S Unit 5932
29 Highway S Unit 5932
Highlights
Description
- Home value ($/Sqft)$250/Sqft
- Time on Houseful197 days
- Property typeSingle family
- Median school Score
- Lot size3.80 Acres
- Year built1997
- Garage spaces2
- Mortgage payment
PRICE IMPROVEMENT- CHECK IT OUT!! RURAL PROPERTY with GARAGE and lovely HOME is a MUST SEE. Discover the perfect blend of seclusion and sunshine on this lovely 3.80-acre property, offering an inviting 1,194 sq. ft. rancher-style home that's move-in ready and waiting for you. Large primary bedroom, 2 comfortable rooms, and 2 bathrooms, this serene home combines comfort with potential for personalized touches. Inside, indulge in the luxury of a deep soaker tub, providing the perfect escape for relaxation, complemented by a skylight in the kitchen that bathes the interior in natural light. Enjoy the ease of tile flooring and updated kitchen flooring makes it for an easy clean. The expansive 40’x10’ deck is an entertainer’s dream, providing a lovely outdoor space to soak up the sun or enjoy evening gatherings overlooking the lawn. The two-vehicle garage with lean-too ensures plenty of parking and storage space, while an additional large storage shed and playhouse expand your options for use. Perfect for those who cherish privacy and a connection with nature, this fully fenced property is a haven for outdoor enthusiasts. (Fence needs attention) Operational well & lagoon, this rancher balances modern essentials with quaint charm. Affordable and poised for new ownership, this property invites you to experience country living with the convenience of being move-in ready. Whether you’re looking to embrace an outdoor lifestyle or create a personalized homestead, this delightful home offers both comfort and quietness. (id:63267)
Home overview
- Heat type Forced air, see remarks
- Sewer/ septic See remarks
- # total stories 1
- Roof Unknown
- Fencing Fence
- # garage spaces 2
- # parking spaces 2
- Has garage (y/n) Yes
- # full baths 2
- # total bathrooms 2.0
- # of above grade bedrooms 3
- Community features Rural setting, pets allowed
- Subdivision Chetwynd rural
- Zoning description Residential
- Directions 1527567
- Lot dimensions 3.8
- Lot size (acres) 3.8
- Building size 1194
- Listing # 10342340
- Property sub type Single family residence
- Status Active
- Ensuite bathroom (# of pieces - 4) Measurements not available
Level: Main - Bedroom 2.743m X 3.353m
Level: Main - Dining room 2.134m X 3.048m
Level: Main - Primary bedroom 4.267m X 3.353m
Level: Main - Laundry 2.134m X 1.829m
Level: Main - Living room 4.267m X 4.572m
Level: Main - Kitchen 2.134m X 5.791m
Level: Main - Bathroom (# of pieces - 4) Measurements not available
Level: Main - Bedroom 2.743m X 2.438m
Level: Main
- Listing source url Https://www.realtor.ca/real-estate/28131019/5932-29-highway-s-chetwynd-chetwynd-rural
- Listing type identifier Idx

$-797
/ Month

