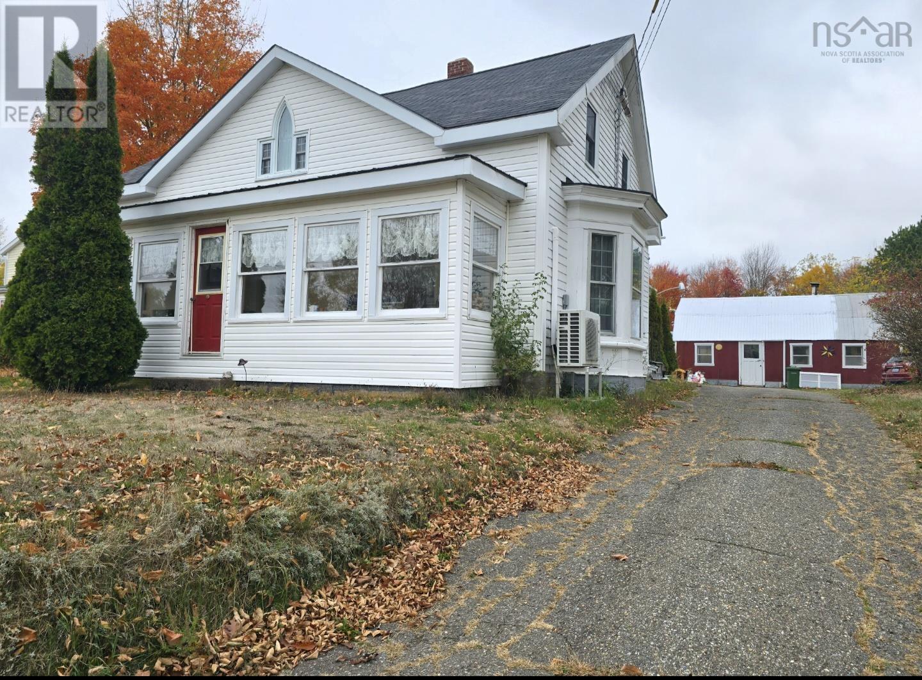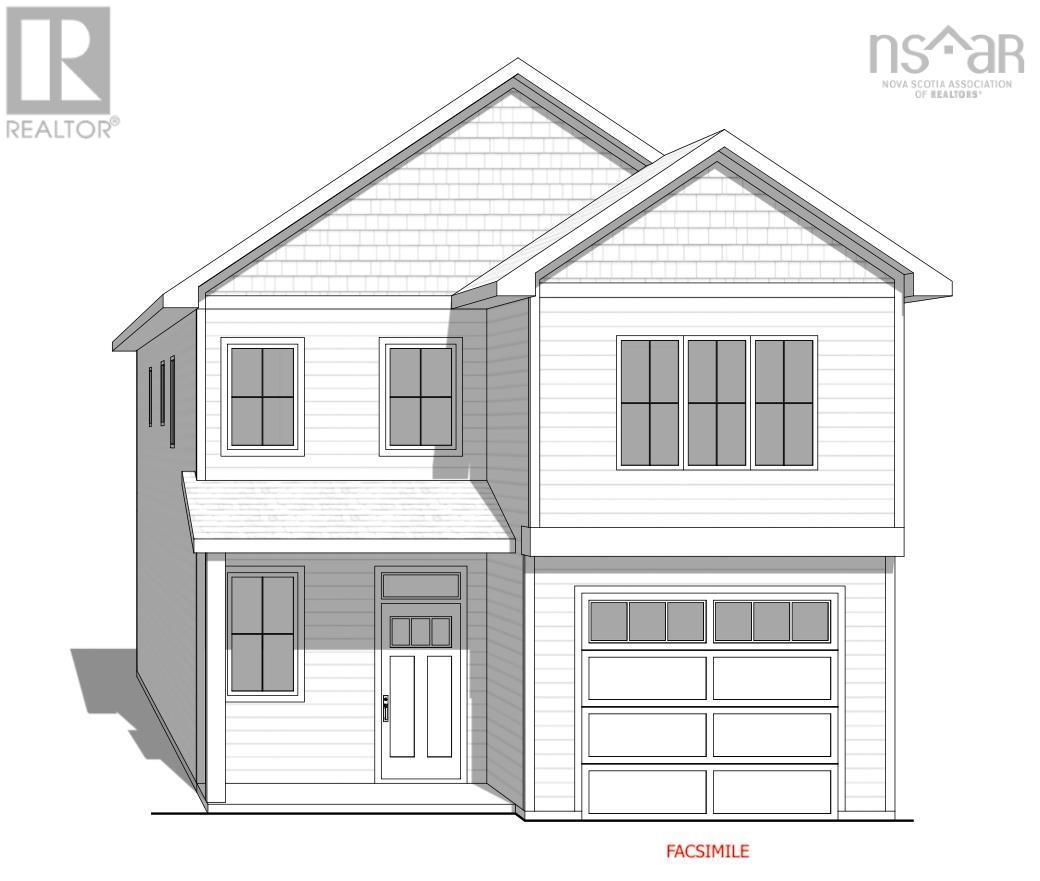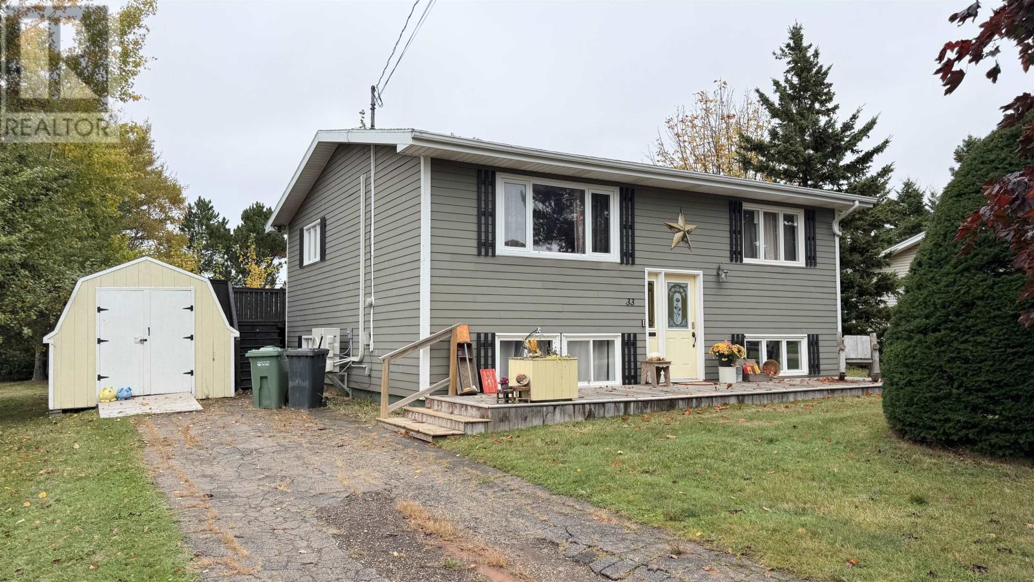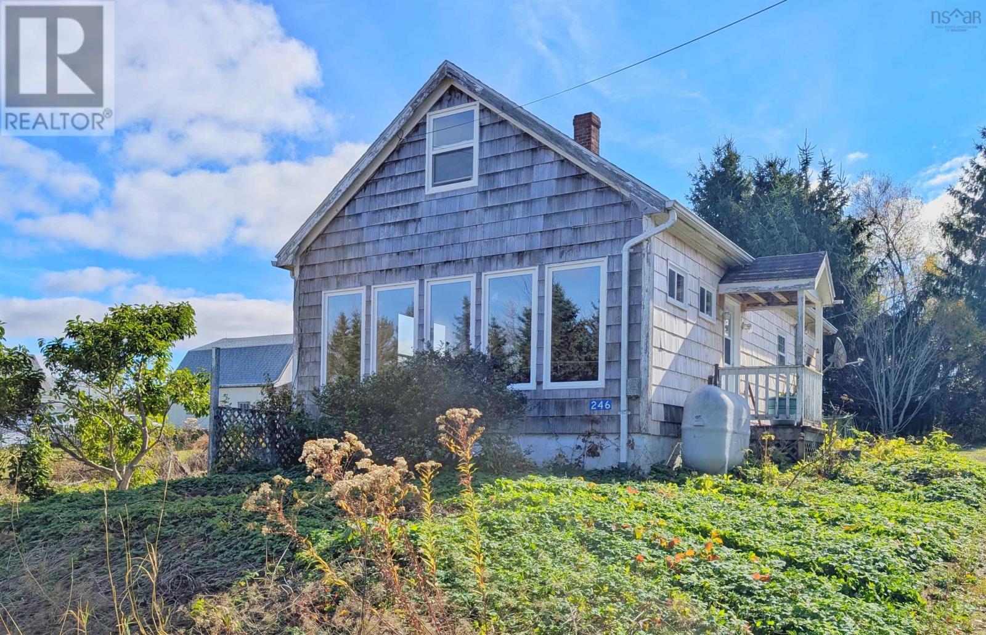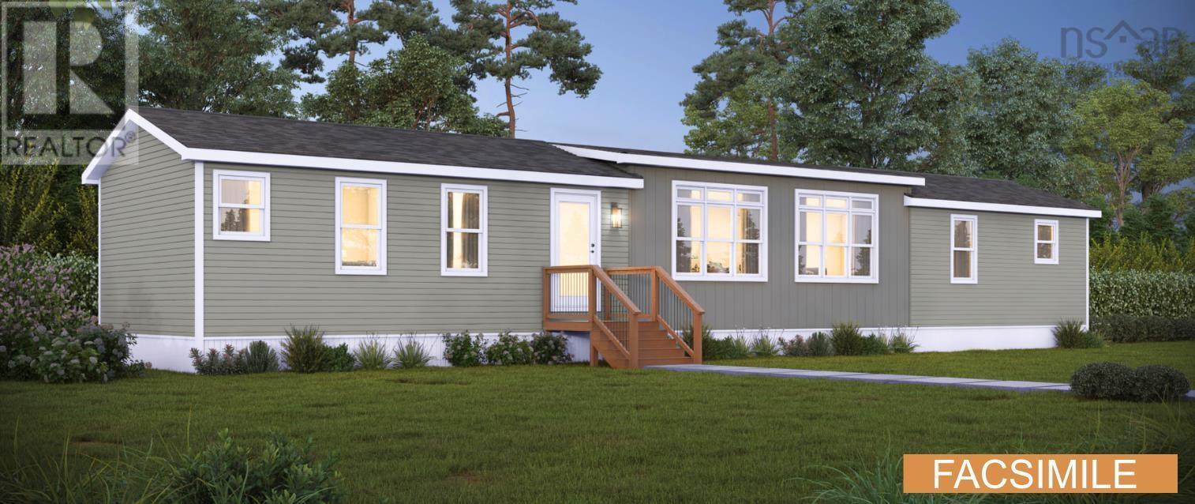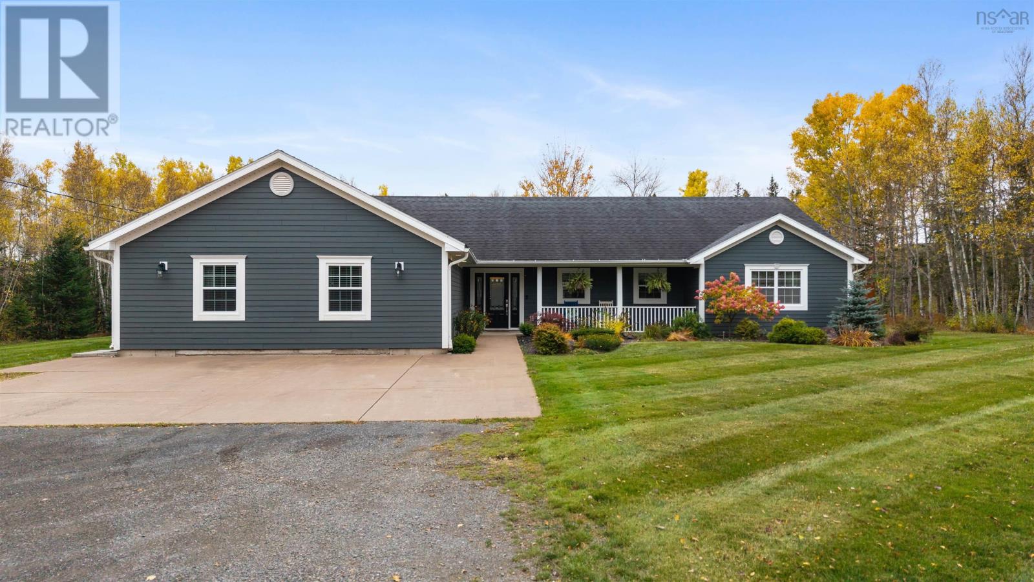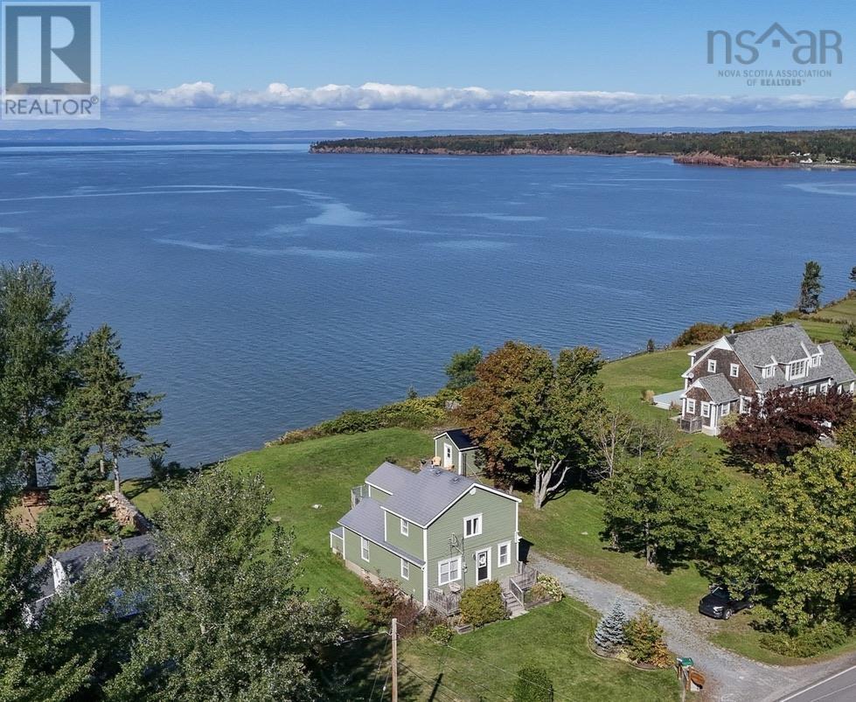
Highlights
Description
- Home value ($/Sqft)$315/Sqft
- Time on Houseful166 days
- Property typeSingle family
- Lot size0.97 Acre
- Year built1952
- Mortgage payment
Enjoy coastal living at its finest in this beautifully maintained waterfront home with panoramic views of the Minas Basin tides. Thoughtful upgrades include a spacious modern kitchen, new upstairs flooring, a durable metal roof, new heat pumps, beautifully renovated bathrooms, and laundry/mudroom. Hardwood floors and exposed wood ceilings preserve the homes original charm. The unfinished separate basement offers potential for added living space if desired, and the detached suite makes an ideal guesthouse, studio, or home office. Nestled in Cheverie, a neighbourhood known for its friendly and supportive atmosphere, youre close to the Salt Marsh Trail, local beaches, and some of Nova Scotias most captivating scenery. Located just 30 minutes from Windsor and an hour from Halifax. Come for the views, stay for the feeling. (id:63267)
Home overview
- Sewer/ septic Septic system
- # total stories 2
- # full baths 2
- # total bathrooms 2.0
- # of above grade bedrooms 2
- Flooring Hardwood, vinyl
- Community features School bus
- Subdivision Cheverie
- View Ocean view
- Directions 2174007
- Lot desc Landscaped
- Lot dimensions 0.9667
- Lot size (acres) 0.97
- Building size 1426
- Listing # 202510212
- Property sub type Single family residence
- Status Active
- Family room 9.7m X 17m
Level: 2nd - Bathroom (# of pieces - 1-6) 3 pc
Level: 2nd - Bathroom (# of pieces - 1-6) 3 pc
Level: 2nd - Primary bedroom 24.2m X 14m
Level: 2nd - Laundry 12.1m X 8.1m
Level: Main - Living room 6.11m X 17.1m
Level: Main - Kitchen 6.1m X 13.8m
Level: Main - Dining room 9.6m X 17.1m
Level: Main - Bedroom 7.1m X NaNm
Level: Main - Foyer 4.7m X 14.1m
Level: Main
- Listing source url Https://www.realtor.ca/real-estate/28278863/6357-highway-215-cheverie-cheverie
- Listing type identifier Idx

$-1,200
/ Month


