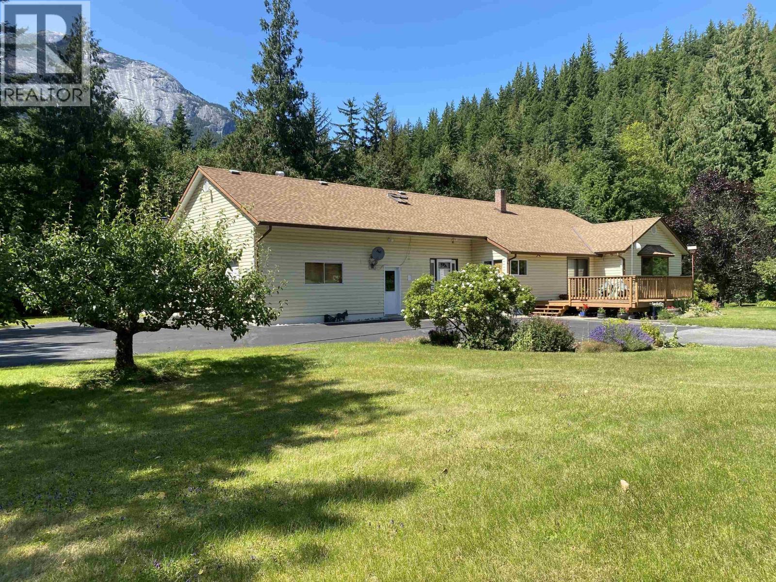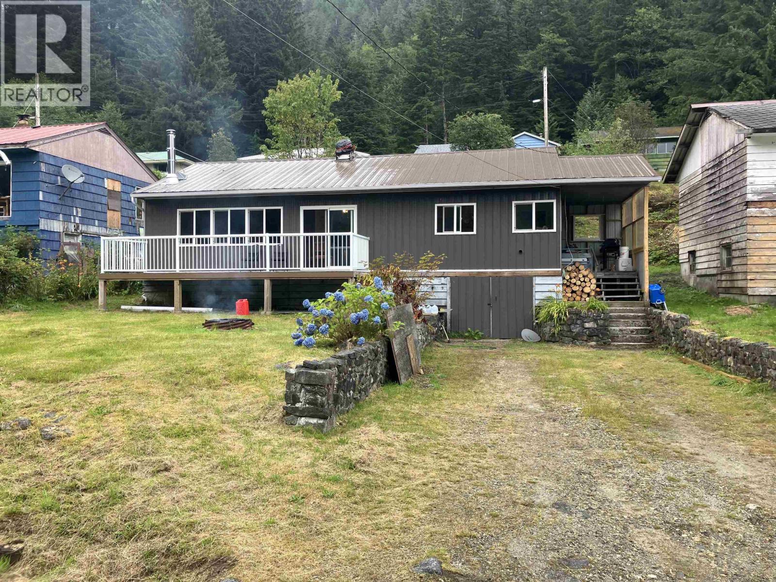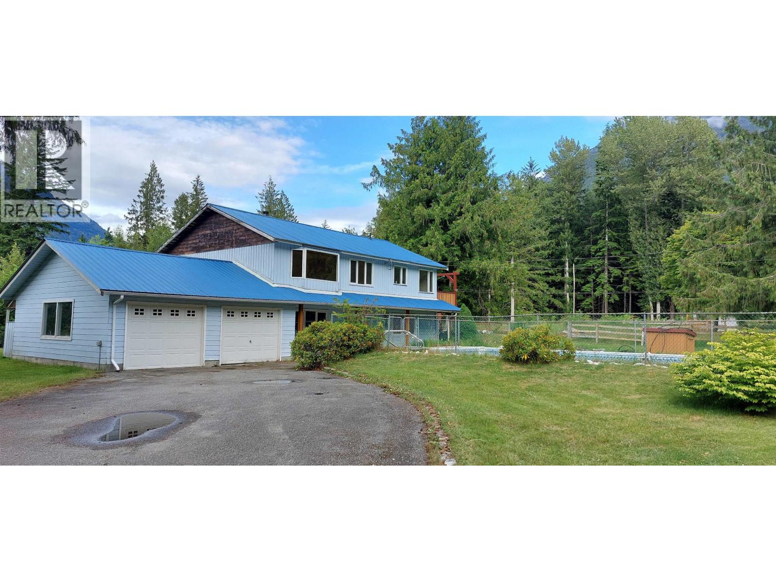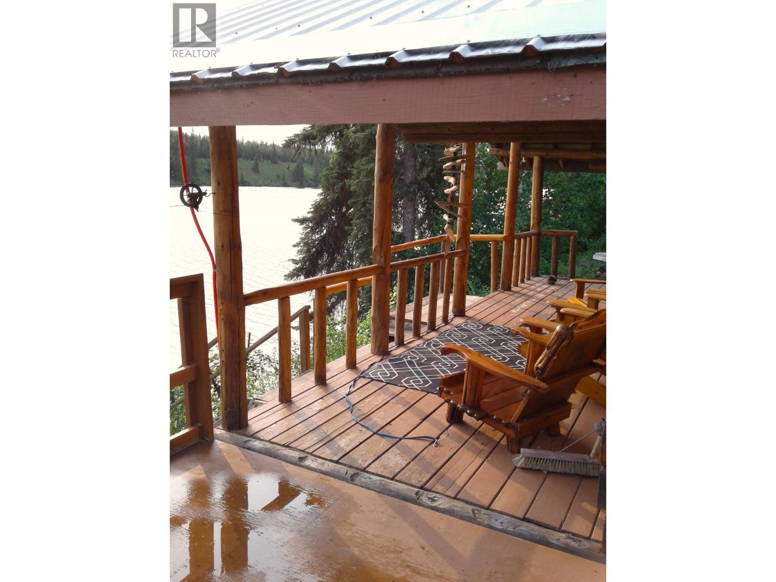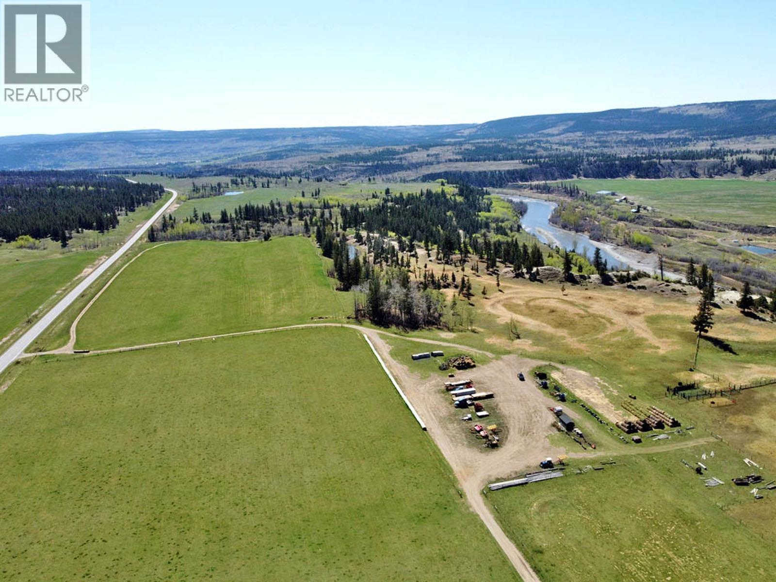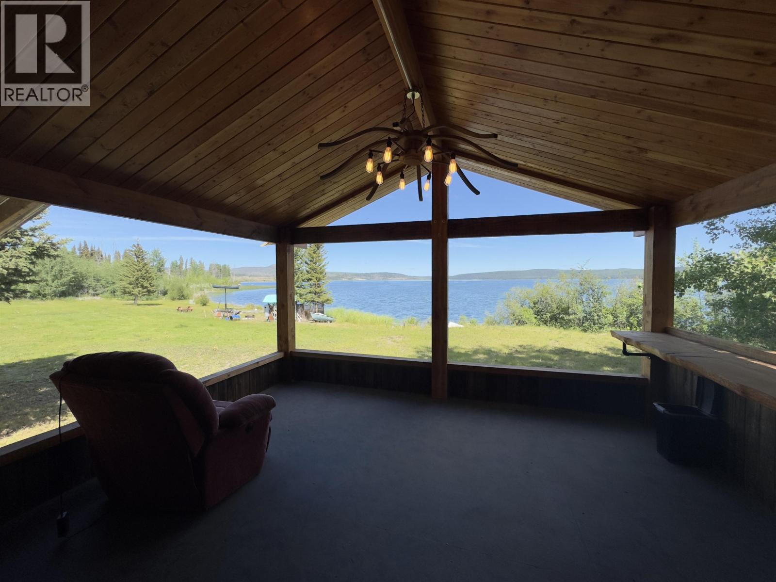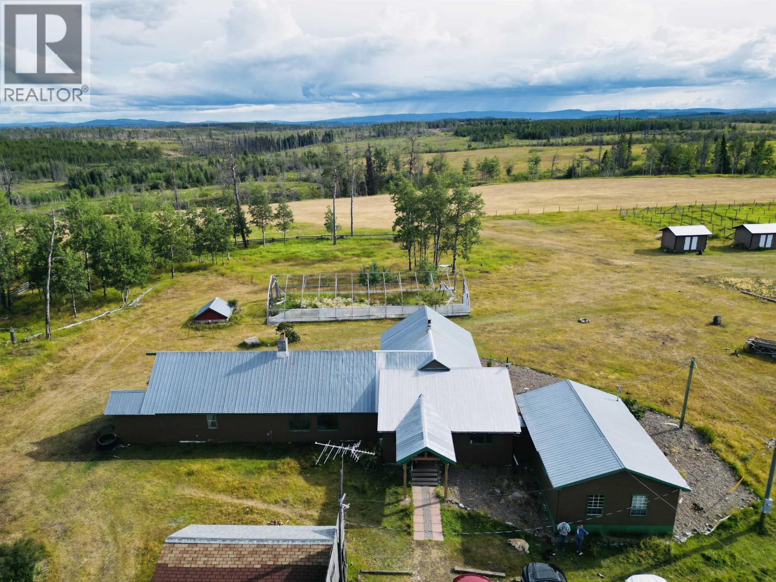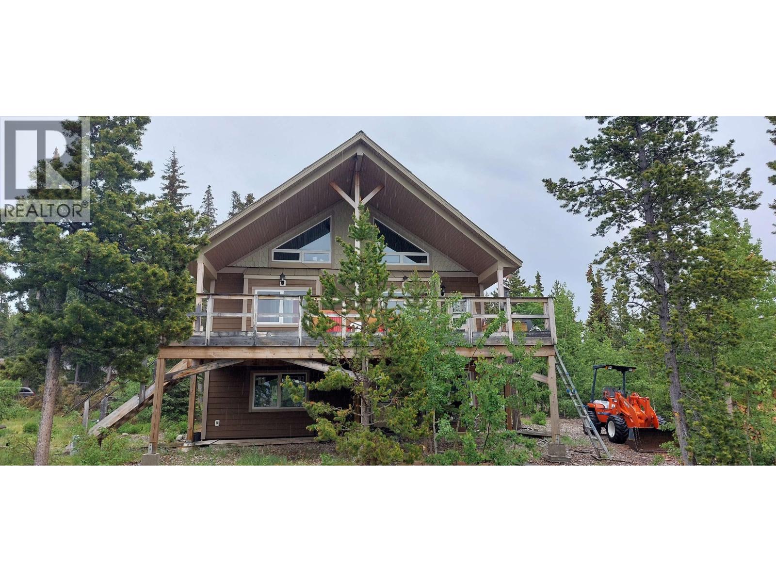
Highlights
Description
- Home value ($/Sqft)$326/Sqft
- Time on Houseful61 days
- Property typeSingle family
- Lot size1.55 Acres
- Year built2016
- Mortgage payment
Escape to your private paradise with this nearly 4,000 sq ft home on 1.5 acres along the shores of Charlotte Lake. Blending luxury, sustainability, and nature, it offers the ultimate off-grid living experience with breathtaking views of the lake and surrounding mountains. The spacious interior features an open-concept kitchen, dining, and living area highlighted by soaring vaulted ceilings, creating a bright and inviting atmosphere. With three bedrooms and two bathrooms, there’s ample space for family and guests to relax in comfort. Powered by solar panels, the property allows you to live sustainably while enjoying modern conveniences. Step outside to a secluded setting where kayaking, fishing, and lakeside relaxation await, all just beyond your doorstep. Offering tranquility, adventure, and unmatched natural beauty, this rare property presents a one-of-a-kind opportunity to own a true retreat in one of British Columbia’s most stunning locations. (id:63267)
Home overview
- Heat source Propane, wood
- Heat type Forced air
- # total stories 241
- Roof Conventional
- # full baths 2
- # total bathrooms 2.0
- # of above grade bedrooms 2
- View Lake view, mountain view
- Lot dimensions 1.55
- Lot size (acres) 1.55
- Listing # R3039075
- Property sub type Single family residence
- Status Active
- Workshop 3.886m X 14.63m
Level: Basement - Storage 4.064m X 11.786m
Level: Basement - Utility 2.87m X 2.845m
Level: Main - Living room 4.877m X 4.572m
Level: Main - Kitchen 6.706m X 3.962m
Level: Main - 2nd bedroom 2.87m X 3.886m
Level: Main - Primary bedroom 4.623m X 3.962m
Level: Main - Loft 4.877m X 2.438m
Level: Upper - Loft 7.925m X 2.438m
Level: Upper - Loft 6.706m X 3.658m
Level: Upper
- Listing source url Https://www.realtor.ca/real-estate/28758381/3400-corvin-road-chilcotin
- Listing type identifier Idx

$-1,933
/ Month


