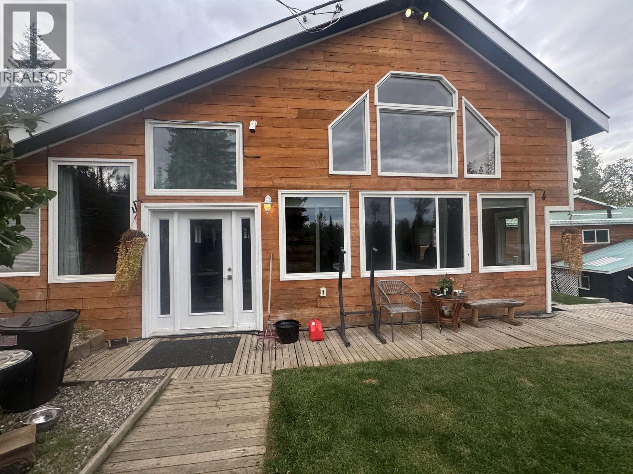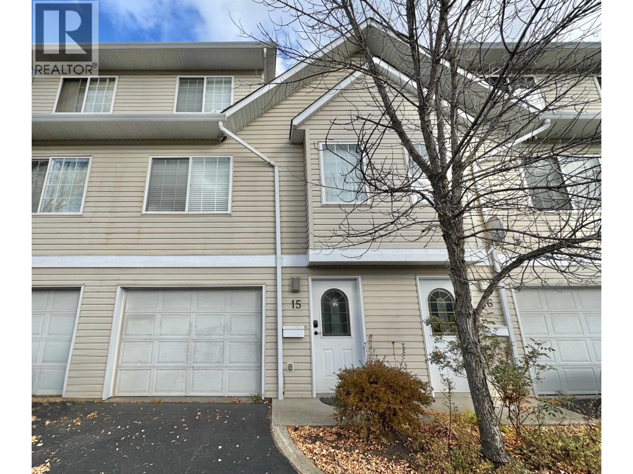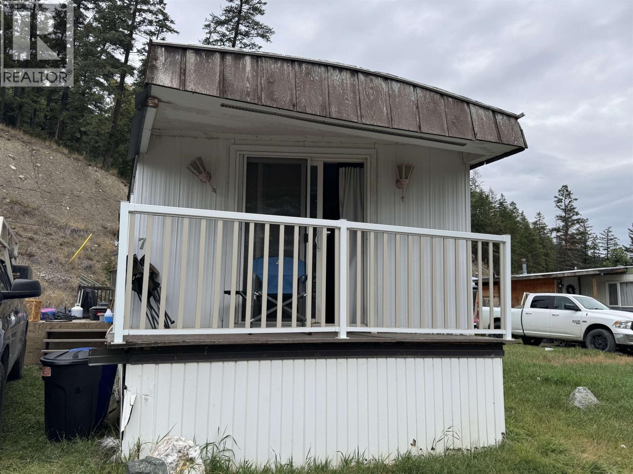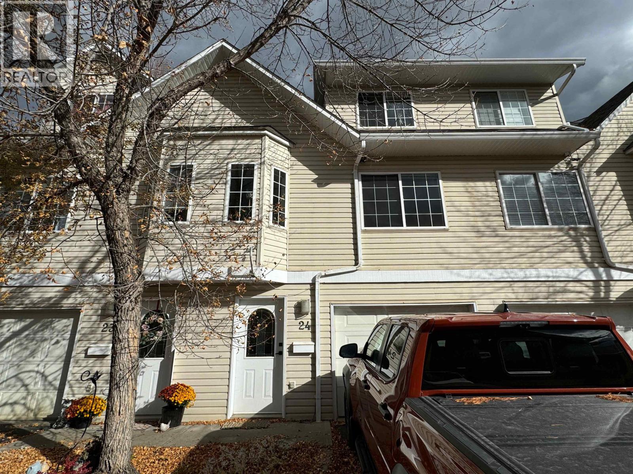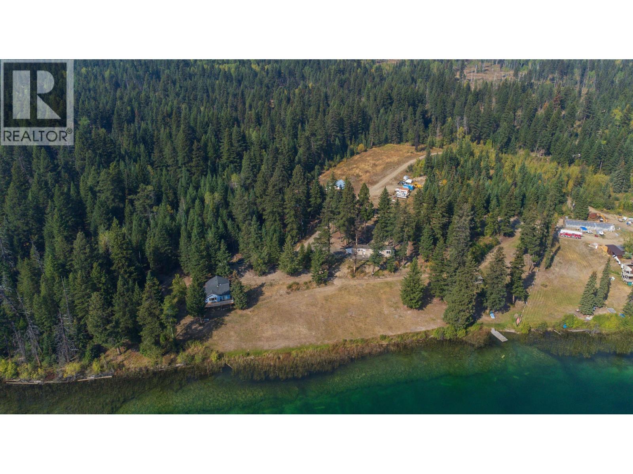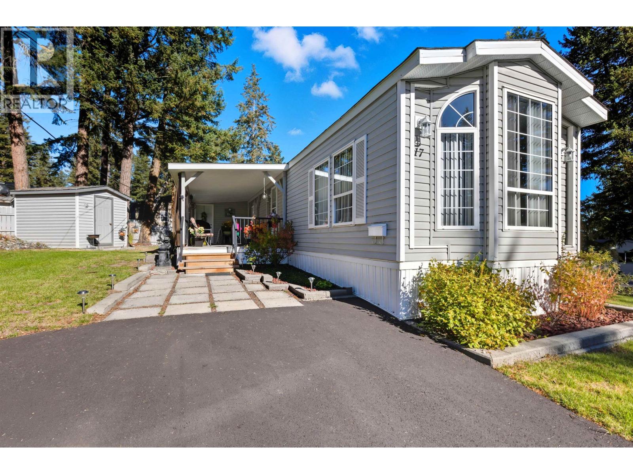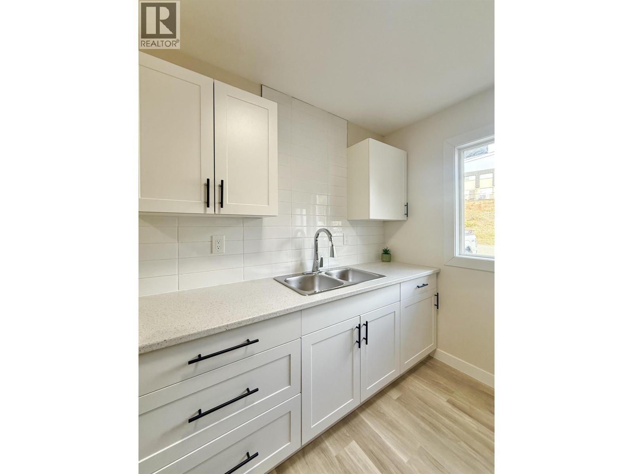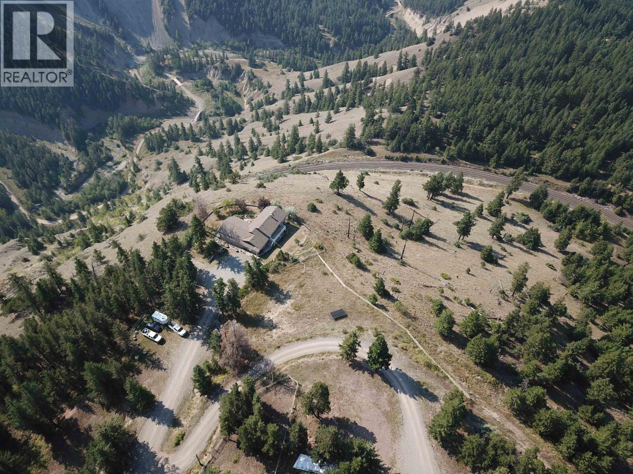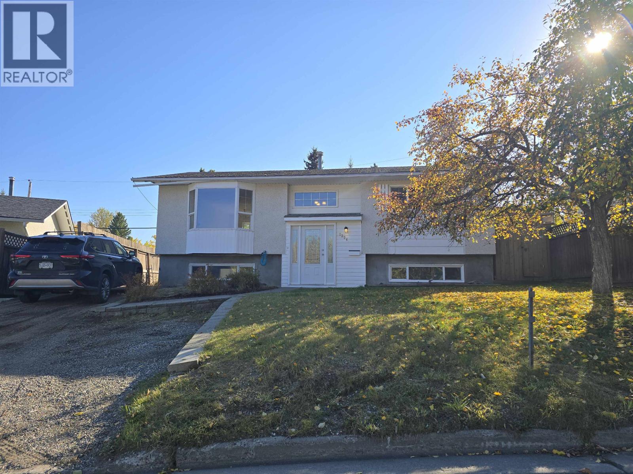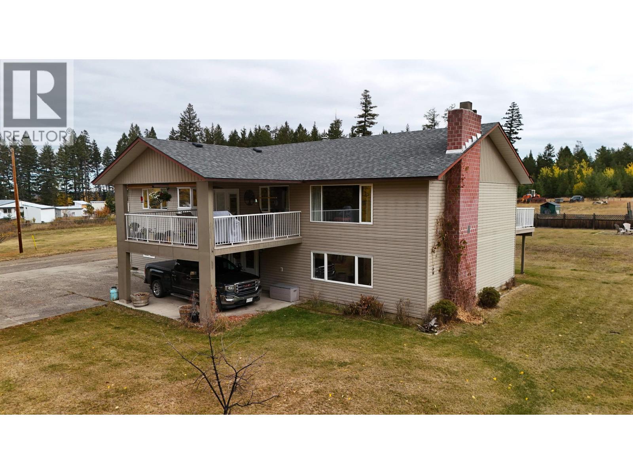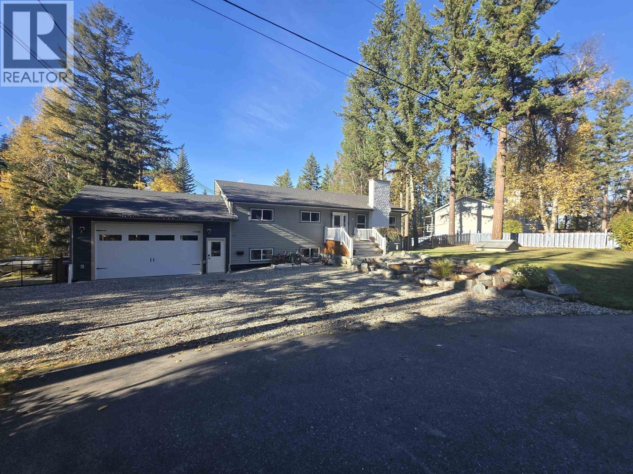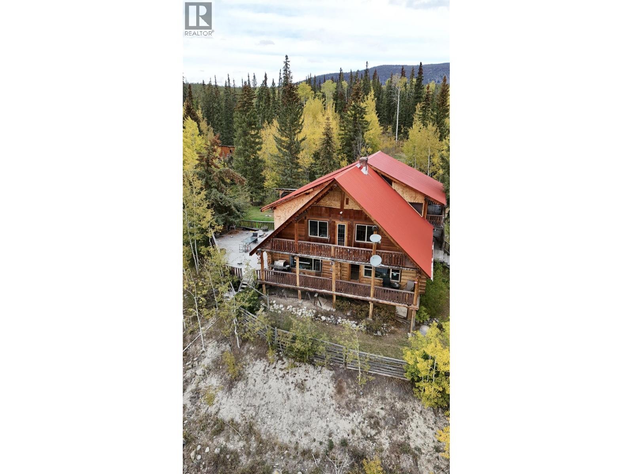
151 Chignell Rd
151 Chignell Rd
Highlights
Description
- Home value ($/Sqft)$161/Sqft
- Time on Houseful235 days
- Property typeSingle family
- Lot size16.56 Acres
- Year built2004
- Mortgage payment
* PREC - Personal Real Estate Corporation. Amazing mountain view and Perkins Peak from this expansive log home! This is a 3-bedroom, plus loft, 2.5-bath home built in 2004. On the main you will find a spacious kitchen and dining area that takes you back in time with both a beautiful wood burning McCleary cookstove and modern day appliances. This well laid out home boasts over 1,500 sq ft of balconies and decks to enjoy breathtaking views, ultimate privacy and the serenity of nature. Whether you are looking for a peaceful retreat just minutes from the community of Tatla Lake or for a family home, this 16.5 acre property awaits. The property features a equipment shed with power, wood storage, greenhouse, chicken coop, and a small barn with tack room. Approx 2.5 hours drive from the city of Williams Lake. (id:63267)
Home overview
- Heat source Electric, wood
- Heat type Baseboard heaters
- # total stories 3
- Roof Conventional
- # full baths 3
- # total bathrooms 3.0
- # of above grade bedrooms 3
- View Mountain view, view (panoramic)
- Directions 2146355
- Lot dimensions 16.56
- Lot size (acres) 16.56
- Listing # R2971936
- Property sub type Single family residence
- Status Active
- Hobby room 1.727m X 3.835m
Level: Above - 3rd bedroom 3.81m X 3.48m
Level: Above - 2nd bedroom 3.835m X 4.013m
Level: Above - Den 5.004m X 6.172m
Level: Above - Den 3.556m X 3.099m
Level: Above - Foyer 4.877m X 1.956m
Level: Main - Laundry 2.362m X 4.039m
Level: Main - Primary bedroom 4.039m X 4.902m
Level: Main - Kitchen 4.953m X 3.861m
Level: Main - Living room 4.978m X 6.172m
Level: Main - Mudroom 1.448m X 1.956m
Level: Main - Dining room 5.105m X 2.21m
Level: Main - 4.75m X 5.232m
Level: Upper
- Listing source url Https://www.realtor.ca/real-estate/27966780/151-chignell-road-chilcotin
- Listing type identifier Idx

$-1,331
/ Month


