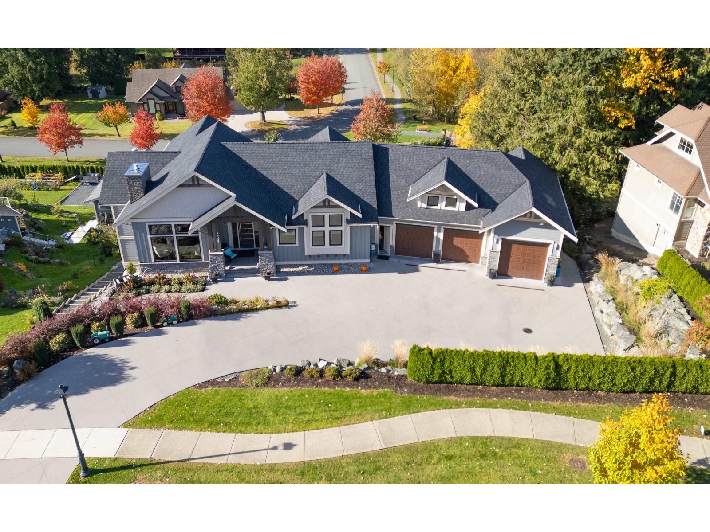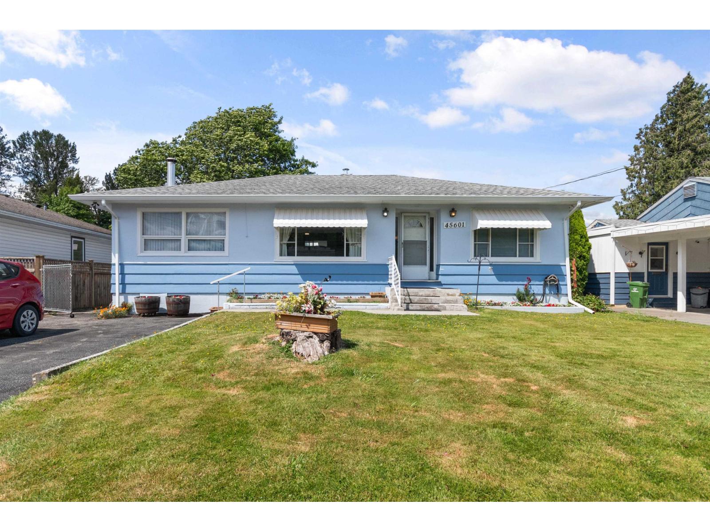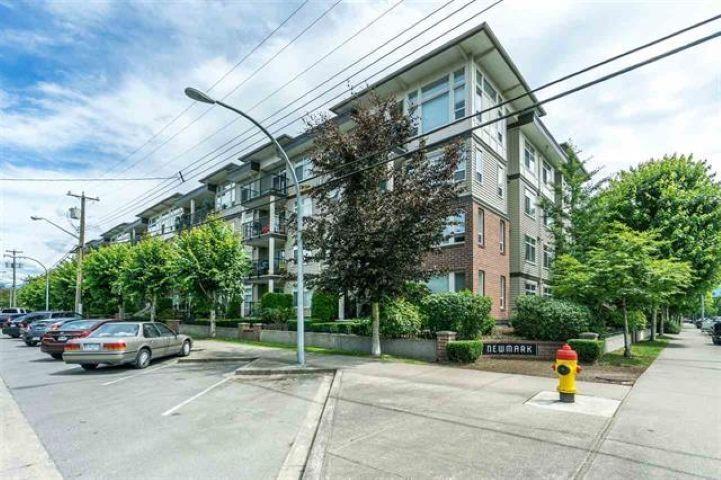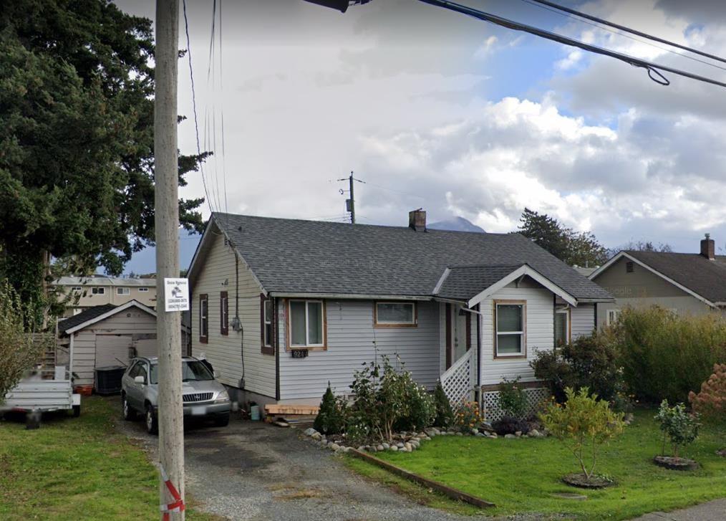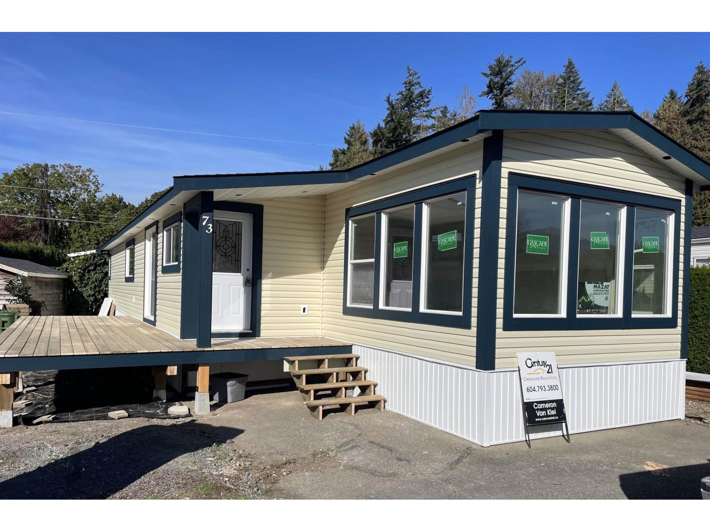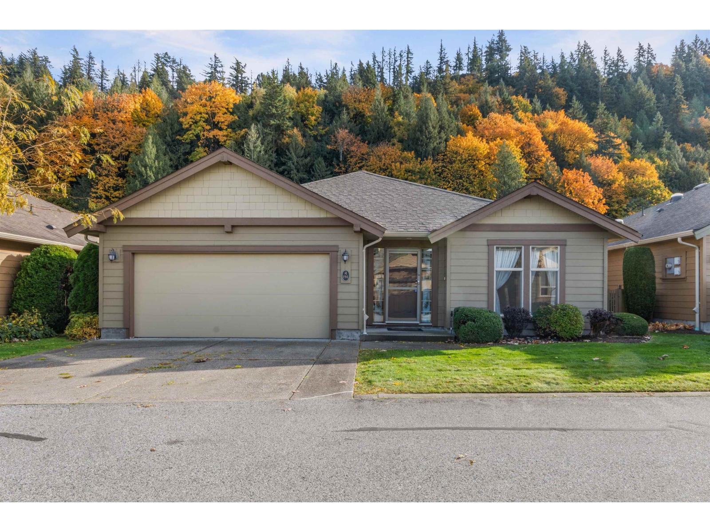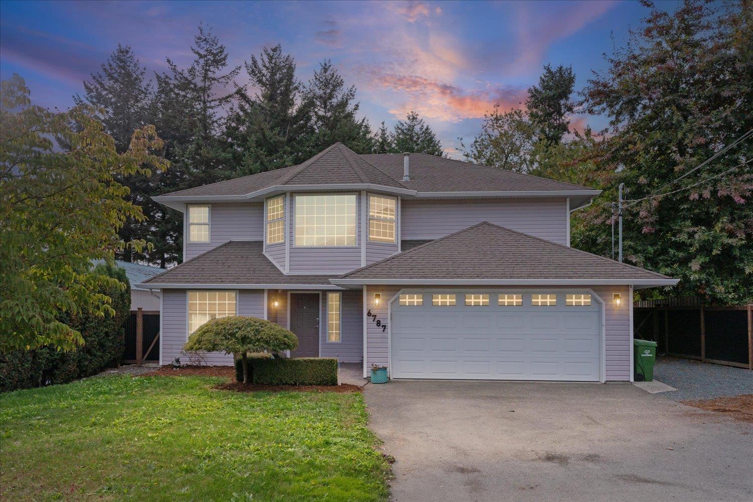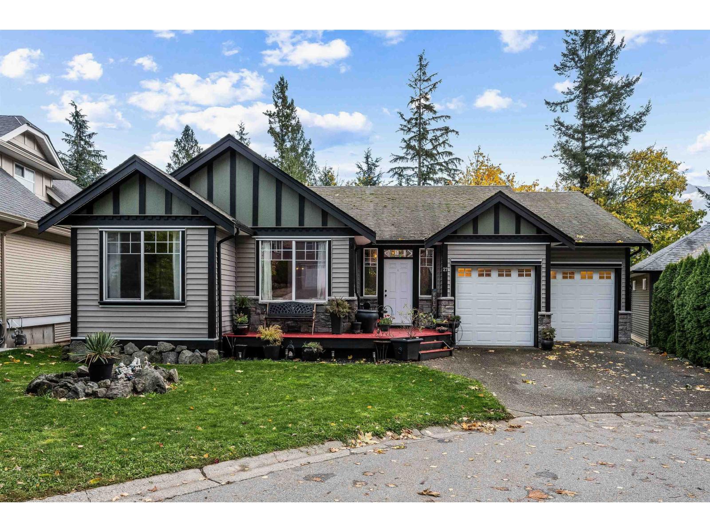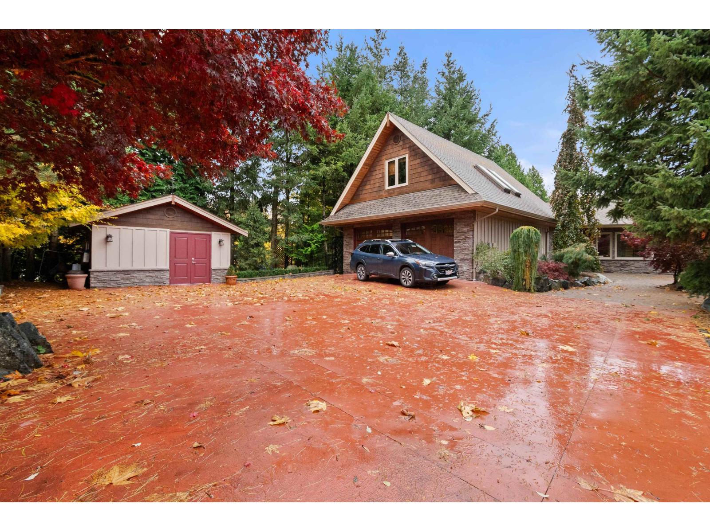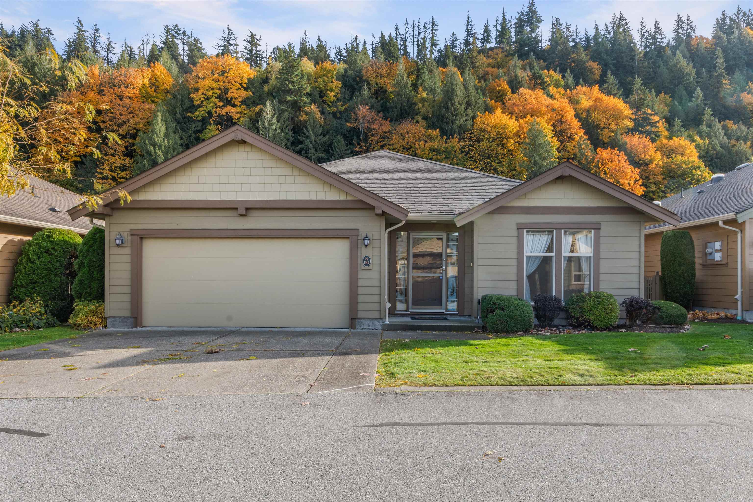Select your Favourite features
- Houseful
- BC
- Chilliwack
- Fairfield
- 10003 Fairbanks Crescent
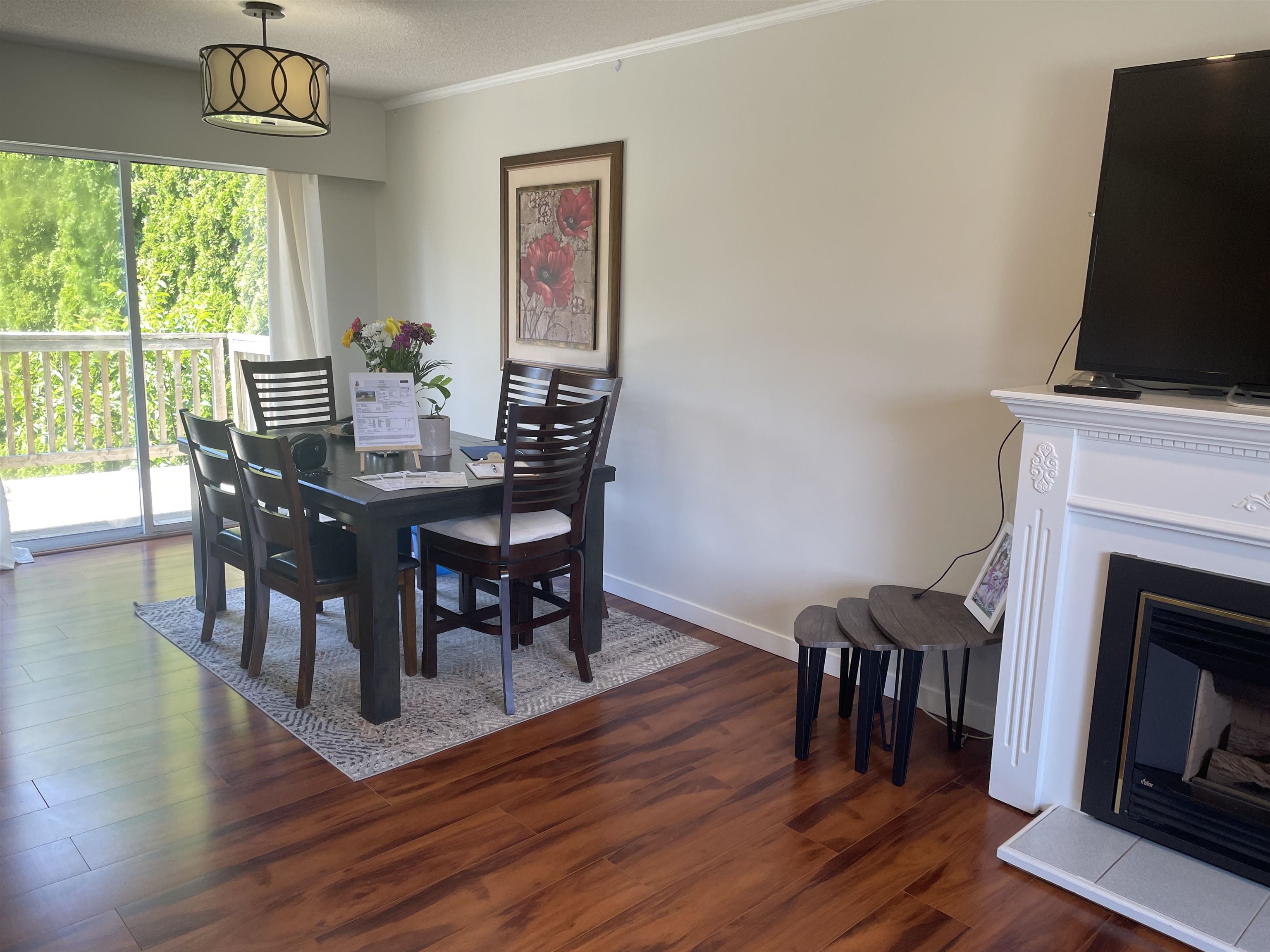
10003 Fairbanks Crescent
For Sale
193 Days
$1,038,000 $10K
$1,028,000
4 beds
2 baths
2,055 Sqft
10003 Fairbanks Crescent
For Sale
193 Days
$1,038,000 $10K
$1,028,000
4 beds
2 baths
2,055 Sqft
Highlights
Description
- Home value ($/Sqft)$500/Sqft
- Time on Houseful
- Property typeResidential
- StyleSplit entry
- Neighbourhood
- CommunityShopping Nearby
- Median school Score
- Year built1972
- Mortgage payment
Tucked in the sought-after Fairfield Island neighbourhood, this beautifully maintained 4-bedroom, 2-bathroom home — including a 1-bedroom suite mortgage helper — is a must-see! Sitting on a spacious 10,019 sq. ft. lot, this property is ideal for families and entertaining. The updated kitchen shines with sleek countertops and a modern sink, while bright living areas with a cozy gas fireplace create a welcoming atmosphere. Enjoy a large deck for BBQs, plus a garden shed for extra storage. Stay cool in the summer with central air conditioning, and take advantage of the oversized 8-car driveway & plenty of parking. With potential for multi-family development (verify zoning with the City of Chilliwack), this home is conveniently located near schools, parks, and amenities.*O/H NOV 2 @ 12PM-3PM*
MLS®#R2993914 updated 1 day ago.
Houseful checked MLS® for data 1 day ago.
Home overview
Amenities / Utilities
- Heat source Forced air, natural gas
- Sewer/ septic Public sewer, sanitary sewer
Exterior
- Construction materials
- Foundation
- Roof
- Fencing Fenced
- # parking spaces 8
- Parking desc
Interior
- # full baths 2
- # total bathrooms 2.0
- # of above grade bedrooms
- Appliances Washer/dryer, dishwasher, refrigerator, stove
Location
- Community Shopping nearby
- Area Bc
- View Yes
- Water source Public
- Zoning description R1-a
Lot/ Land Details
- Lot dimensions 10019.0
Overview
- Lot size (acres) 0.23
- Basement information Full
- Building size 2055.0
- Mls® # R2993914
- Property sub type Single family residence
- Status Active
- Tax year 2024
Rooms Information
metric
- Bedroom 4.115m X 3.099m
- Kitchen 2.489m X 3.048m
- Laundry 1.219m X 1.016m
- Living room 2.896m X 3.658m
- Laundry 3.353m X 2.896m
- Dining room 2.718m X 3.302m
Level: Main - Primary bedroom 3.175m X 3.785m
Level: Main - Bedroom 2.896m X 3.785m
Level: Main - Bedroom 2.743m X 3.023m
Level: Main - Kitchen 3.175m X 4.724m
Level: Main - Living room 3.81m X 5.283m
Level: Main
SOA_HOUSEKEEPING_ATTRS
- Listing type identifier Idx

Lock your rate with RBC pre-approval
Mortgage rate is for illustrative purposes only. Please check RBC.com/mortgages for the current mortgage rates
$-2,741
/ Month25 Years fixed, 20% down payment, % interest
$
$
$
%
$
%

Schedule a viewing
No obligation or purchase necessary, cancel at any time
Real estate & homes for sale nearby

