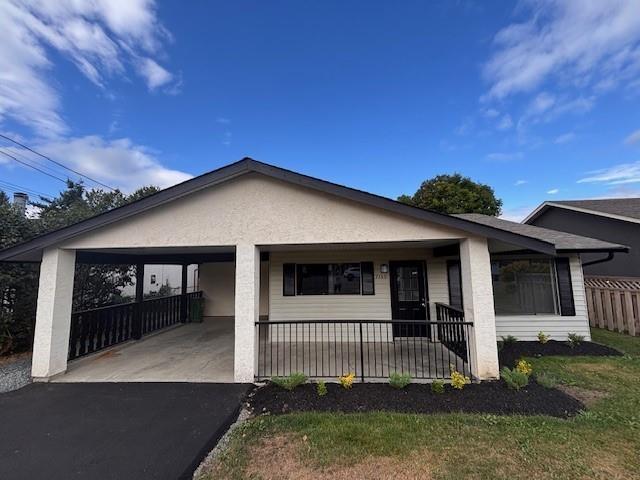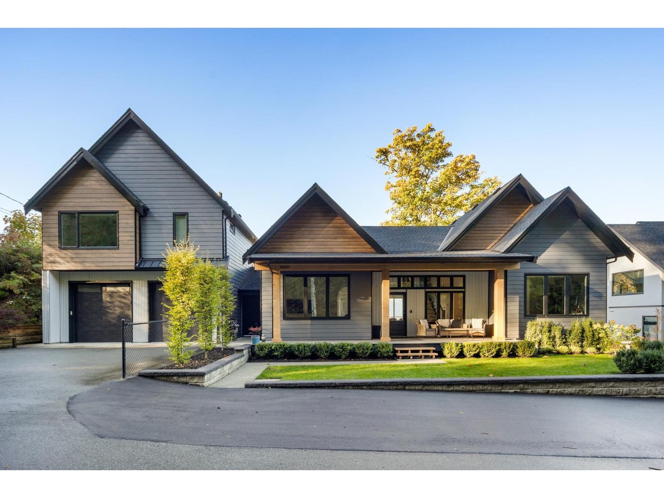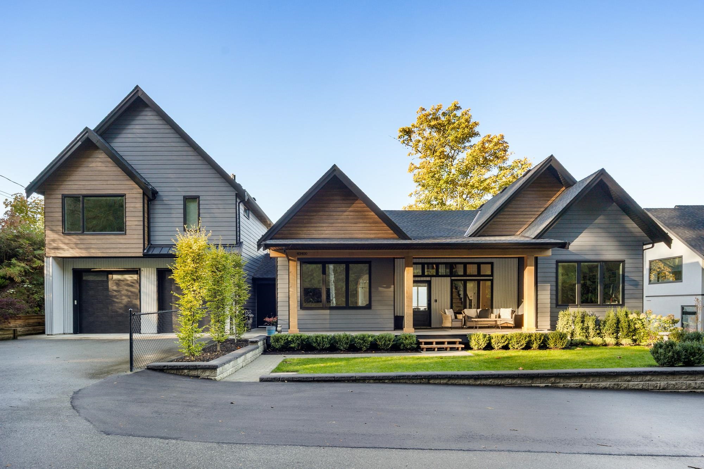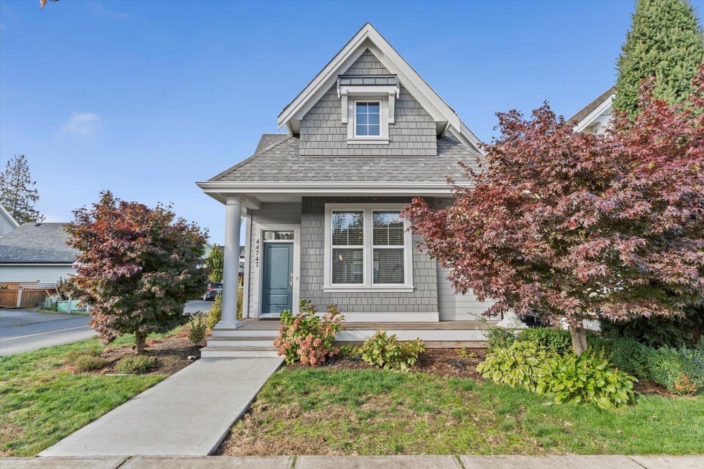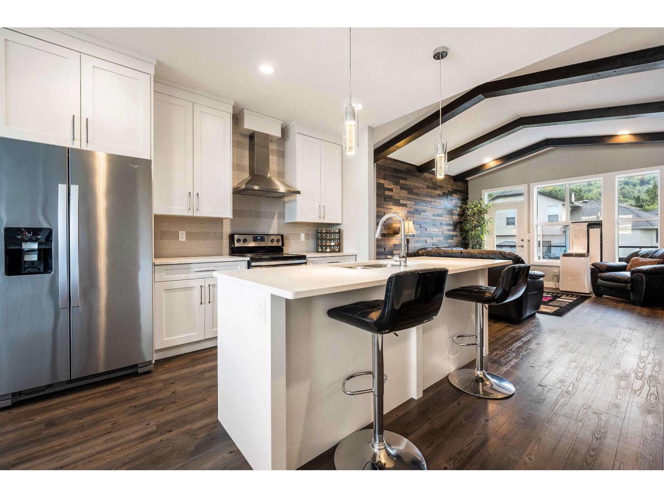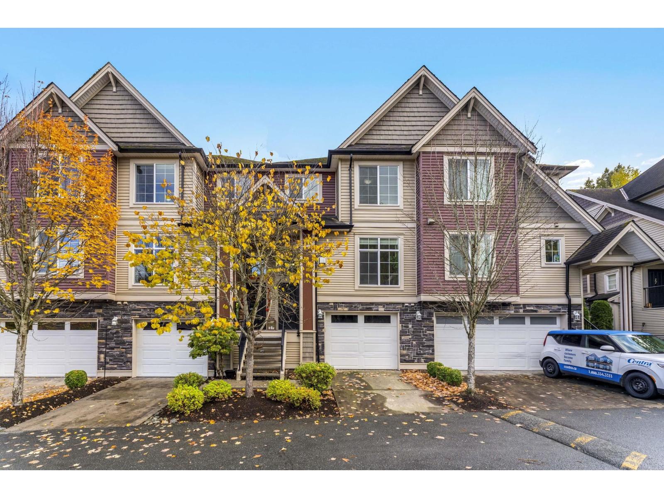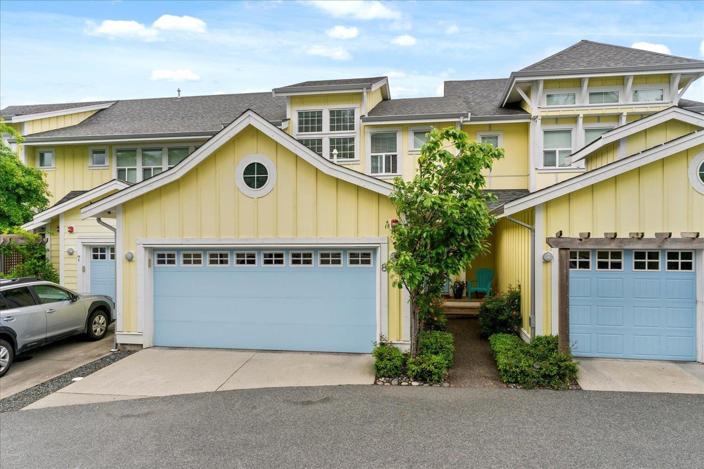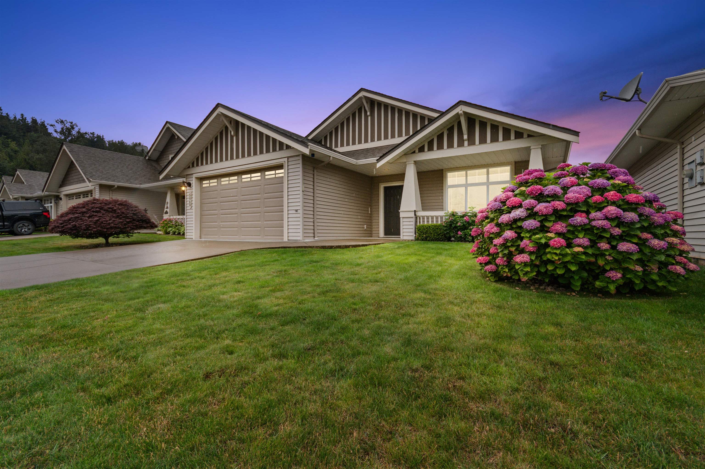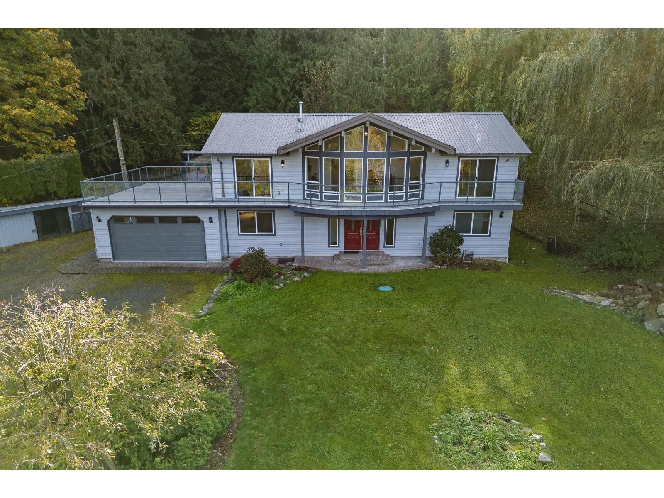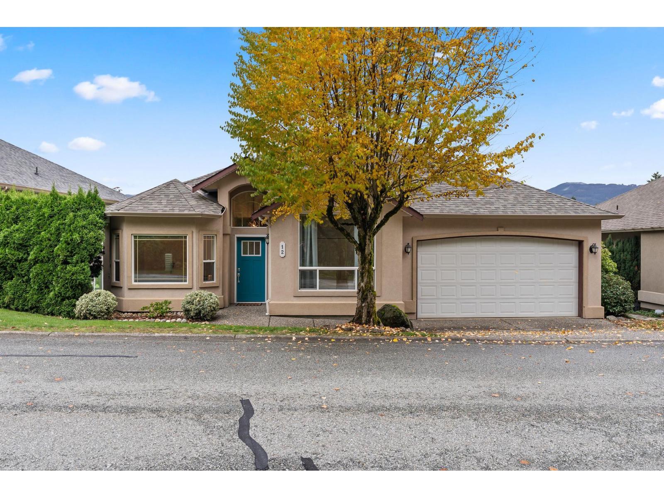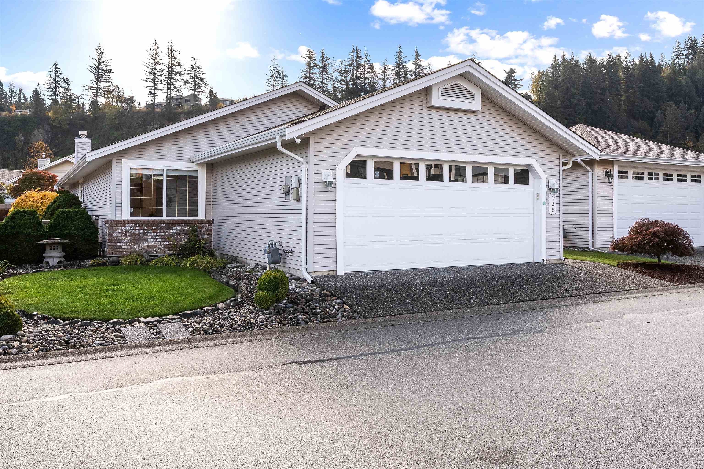- Houseful
- BC
- Chilliwack
- Little Mountain
- 10005 Kenswood Drive
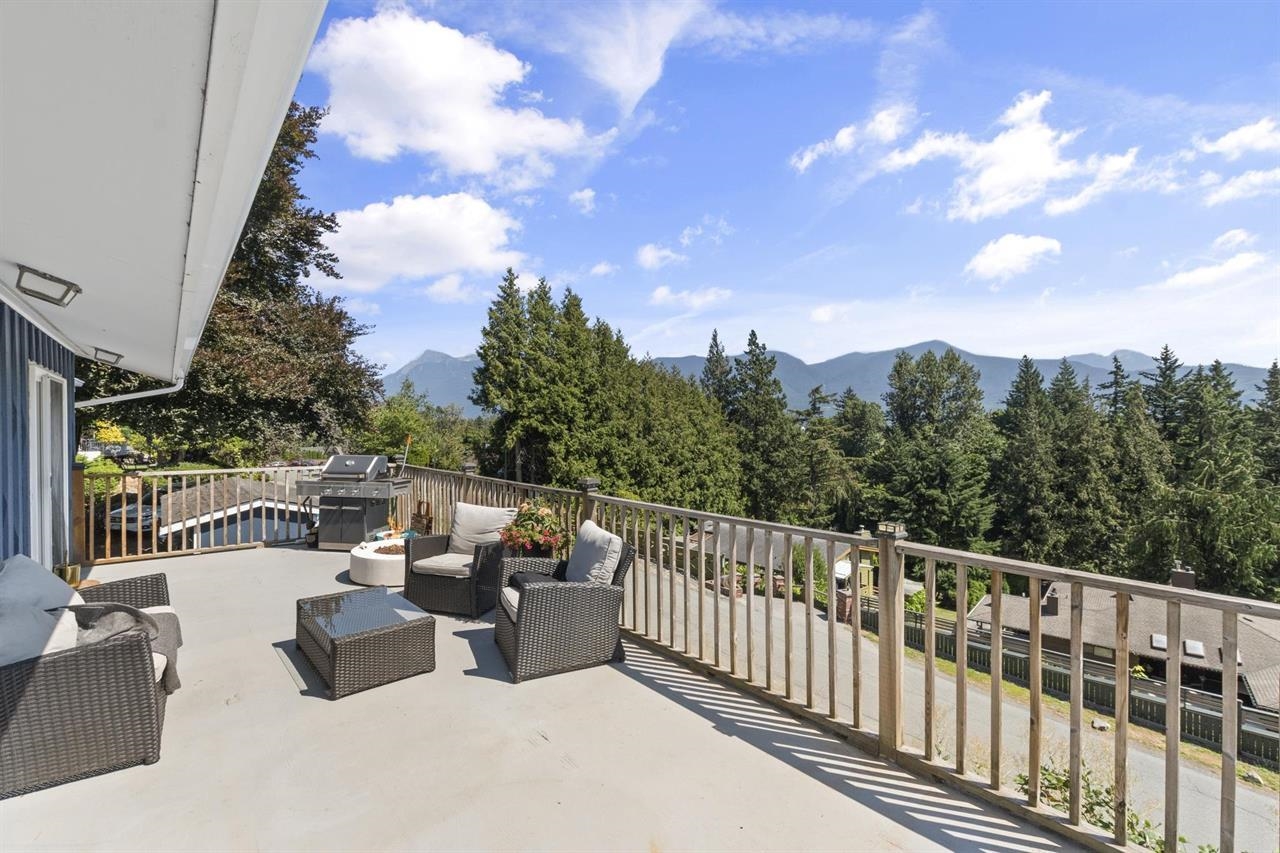
Highlights
Description
- Home value ($/Sqft)$355/Sqft
- Time on Houseful
- Property typeResidential
- StyleBasement entry
- Neighbourhood
- CommunityShopping Nearby
- Median school Score
- Year built1964
- Mortgage payment
Perched in one of the most elite neighbourhoods of Eastern Hillsides, this 13,939 sqft property captures breathtaking mountain and valley views from almost every window. The main level offers 1,646 sqft of living space with vaulted ceilings, oversized windows, and a bright open layout that fills the home with natural light while framing stunning vistas. Enjoy a cozy living room with gas fireplace, a formal dining area, and a sunny kitchen nook. This level also includes three bedrooms and a full bathroom. The lower level boasts a massive, fully remodelled 1,507 sqft 2-bedroom suite with its own laundry, stylish finishes, and a walk-out patio with panoramic views. With three full bathrooms throughout, this home is ideal for multi-generational living or rental income. Call Today!
Home overview
- Heat source Forced air, oil
- Sewer/ septic Public sewer, storm sewer
- Construction materials
- Foundation
- Roof
- # parking spaces 6
- Parking desc
- # full baths 3
- # total bathrooms 3.0
- # of above grade bedrooms
- Community Shopping nearby
- Area Bc
- View Yes
- Water source Public
- Zoning description R1a
- Directions 9ce104dd0bc8be9cbb2959b6784a8a00
- Lot dimensions 13939.2
- Lot size (acres) 0.32
- Basement information Full
- Building size 3153.0
- Mls® # R3040247
- Property sub type Single family residence
- Status Active
- Tax year 2024
- Storage 2.235m X 2.946m
- Bedroom 4.623m X 2.642m
- Utility 1.499m X 3.302m
- Den 2.413m X 1.702m
- Living room 6.426m X 5.613m
- Dining room 4.064m X 2.489m
- Kitchen 4.064m X 2.896m
- Laundry 2.261m X 1.676m
- Bedroom 4.216m X 4.039m
- Kitchen 2.921m X 3.175m
Level: Main - Bedroom 3.505m X 3.048m
Level: Main - Foyer 1.753m X 2.134m
Level: Main - Laundry 3.15m X 2.413m
Level: Main - Bedroom 27.407m X 3.073m
Level: Main - Primary bedroom 4.42m X 3.327m
Level: Main - Living room 6.477m X 5.639m
Level: Main - Eating area 2.921m X 3.277m
Level: Main - Dining room 3.785m X 4.496m
Level: Main
- Listing type identifier Idx

$-2,987
/ Month

