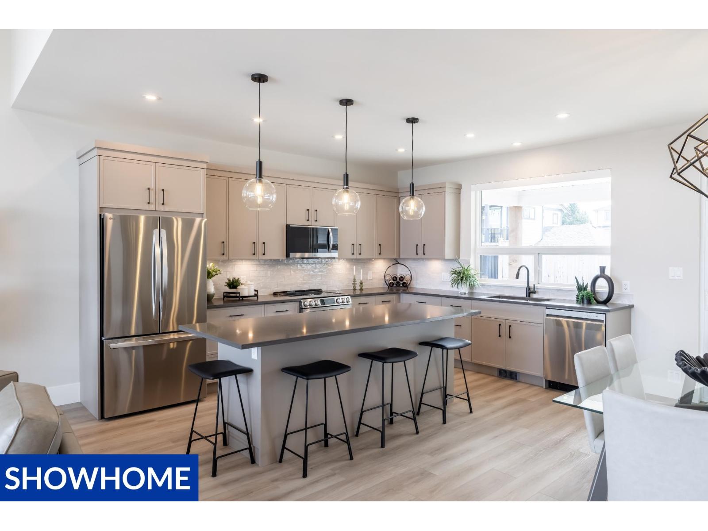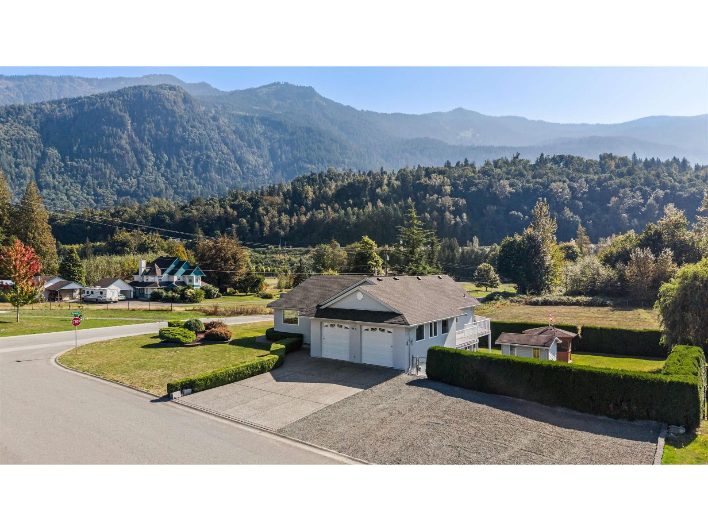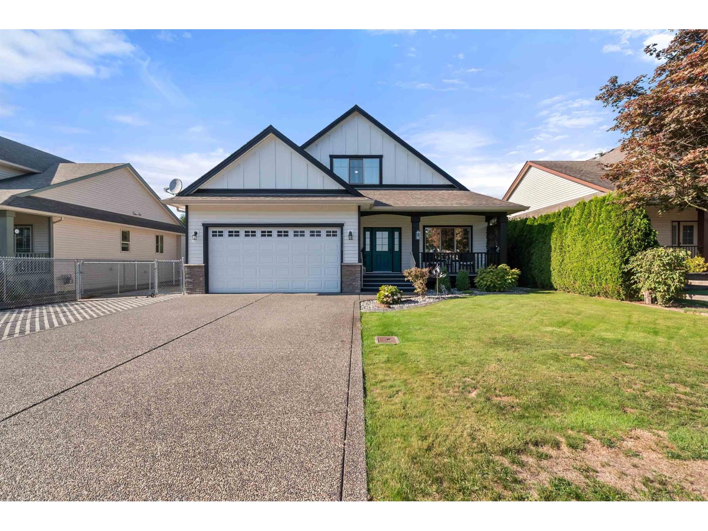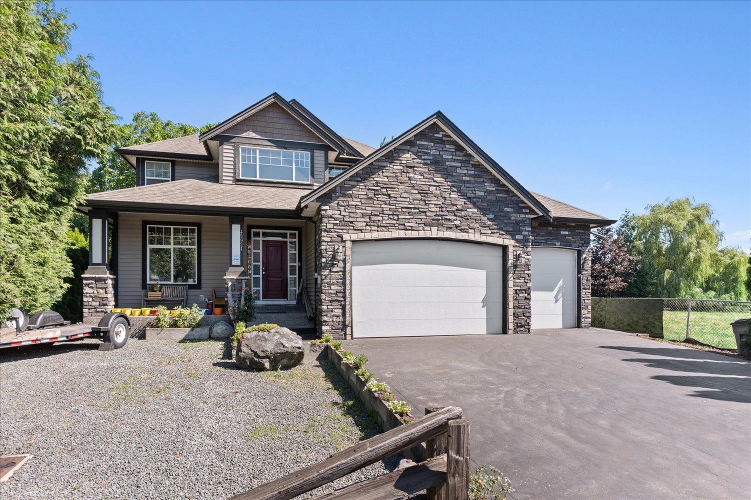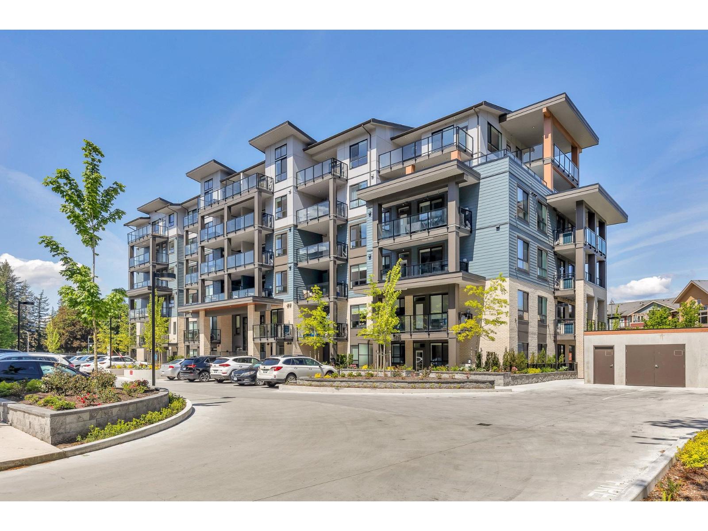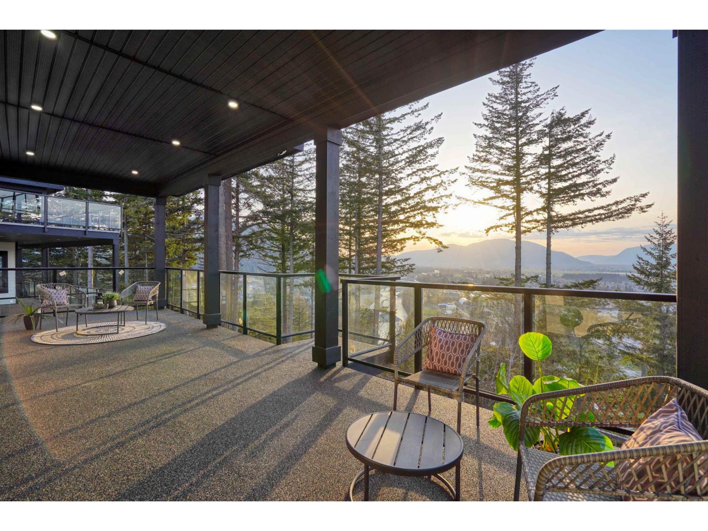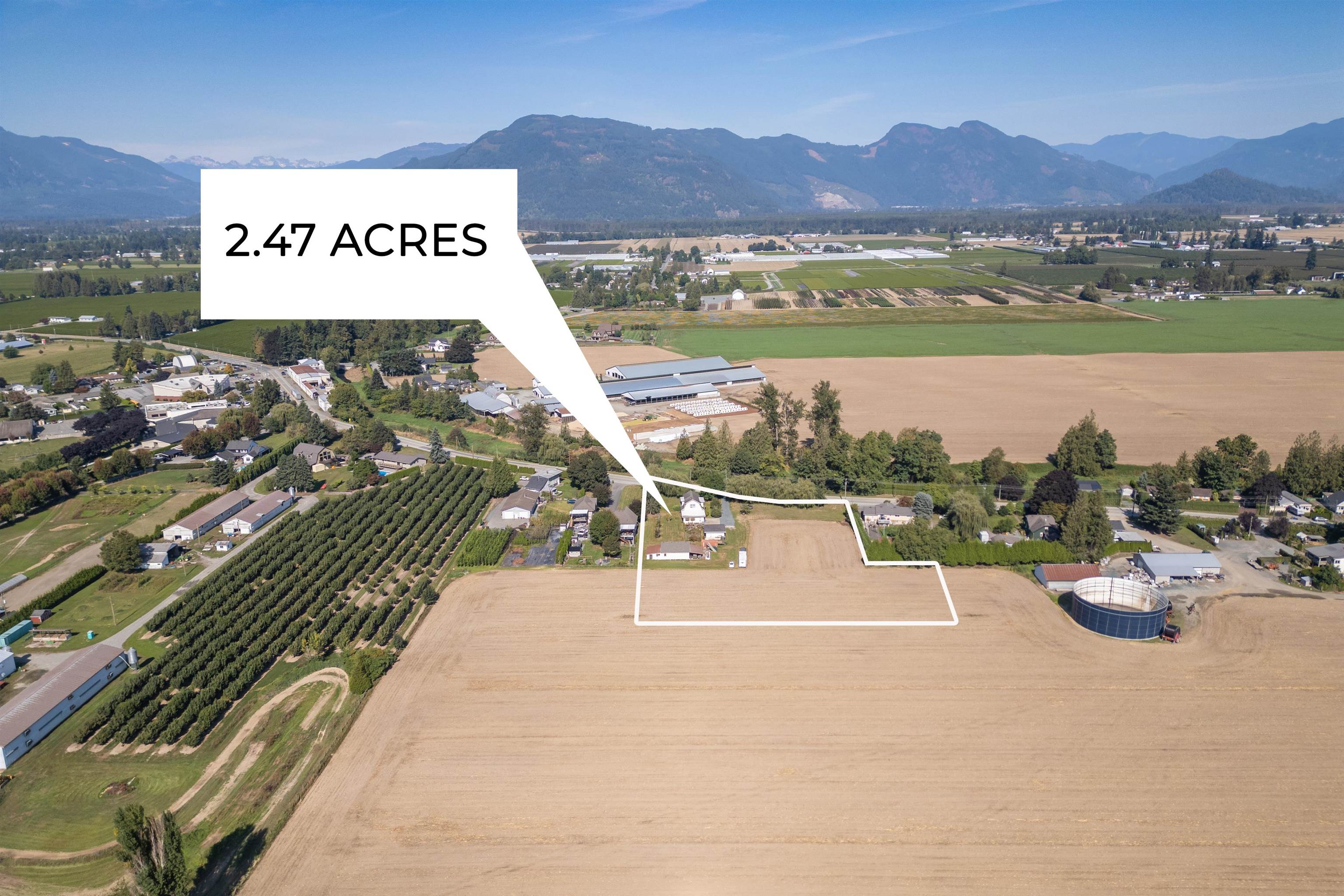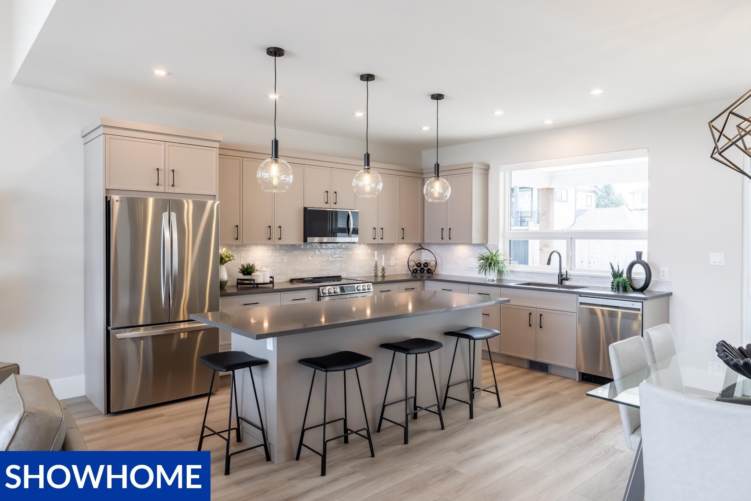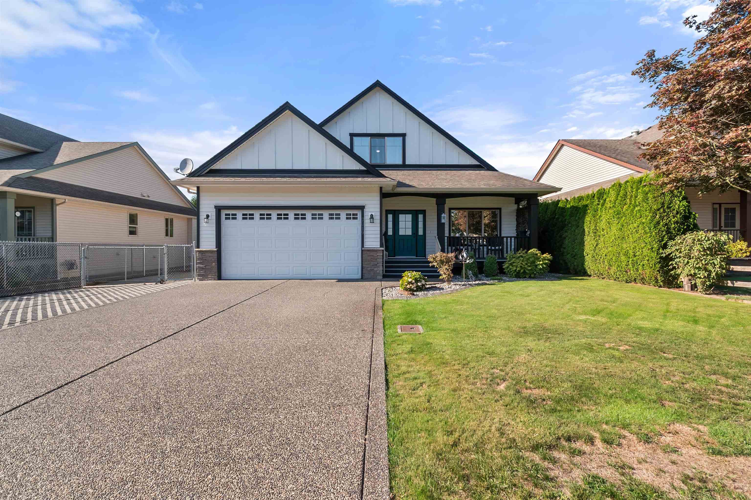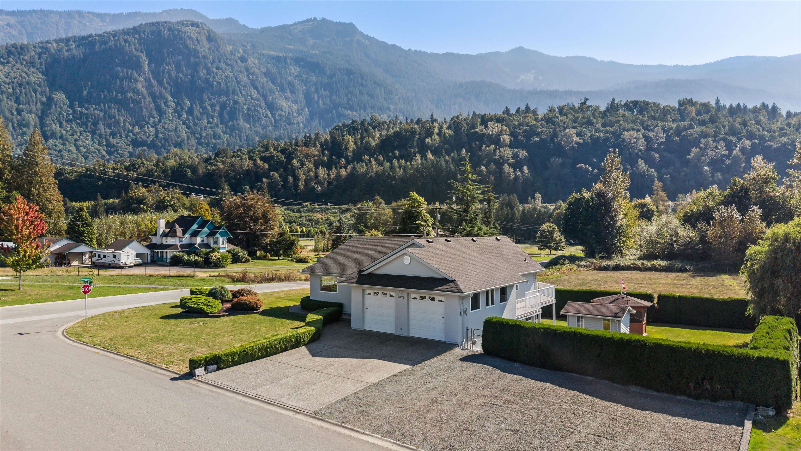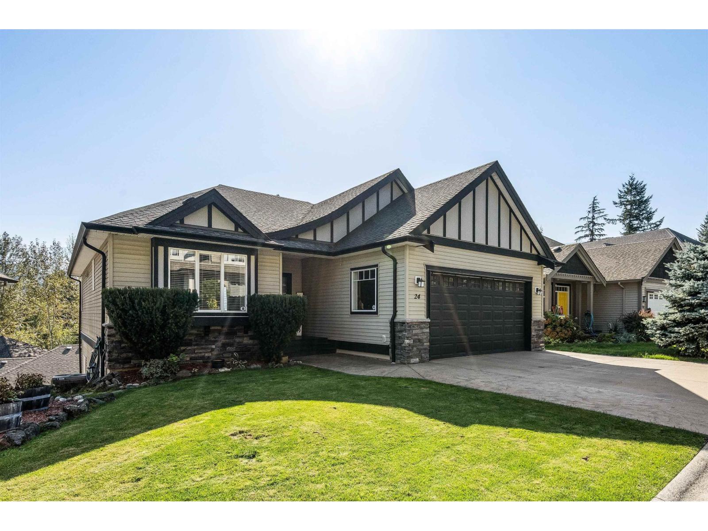- Houseful
- BC
- Chilliwack
- Fairfield
- 10007 Shamrock Drive
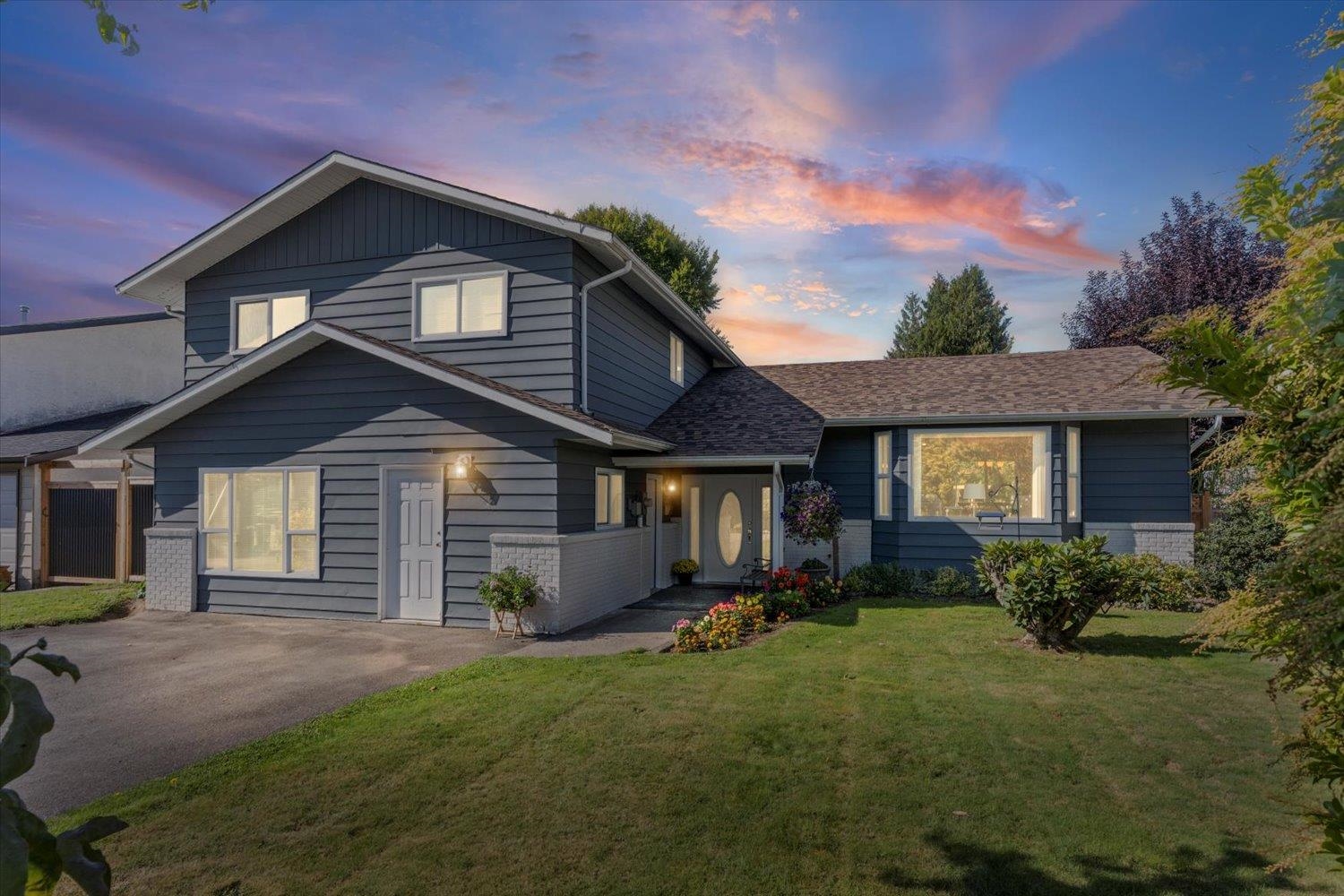
10007 Shamrock Drive
10007 Shamrock Drive
Highlights
Description
- Home value ($/Sqft)$307/Sqft
- Time on Houseful
- Property typeResidential
- Style3 level split
- Neighbourhood
- CommunityShopping Nearby
- Median school Score
- Year built1979
- Mortgage payment
WELCOME HOME to this versatile split-level family home w/ 4–5 bedrooms, backing directly onto TOPLEY PARK. Set on a quiet 8,189 sqft lot on one of Fairfield's most desirable cul-de-sacs & just a few mins walk to Strathcona Elem this property offers the perfect blend of convenience & tranquility. The BEAUTIFULLY UPDATED KITCHEN complete w/ a spacious island is truly the heart of the home & seamlessly flows to the large living room ideal to entertain & gather. The lower-level family room opens to a bright solarium (power avail for hot tub) creating a warm, inviting space. Step outside to enjoy the PRIVATE BACKYARD OASIS, peaceful park views w/ plenty of room for kids to play, gardening or relaxation. Whatever stage your family is in, this unique home will suit your needs, come see it today!
Home overview
- Heat source Forced air, natural gas
- Sewer/ septic Public sewer, sanitary sewer
- Construction materials
- Foundation
- Roof
- # parking spaces 4
- Parking desc
- # full baths 2
- # total bathrooms 2.0
- # of above grade bedrooms
- Appliances Washer/dryer, dishwasher, refrigerator, stove
- Community Shopping nearby
- Area Bc
- View Yes
- Water source Public
- Zoning description R1a
- Directions 30781d075883e3db6872752a1900603a
- Lot dimensions 8189.0
- Lot size (acres) 0.19
- Basement information Finished
- Building size 3173.0
- Mls® # R3051941
- Property sub type Single family residence
- Status Active
- Tax year 2025
- Bedroom 3.785m X 6.198m
- Solarium 3.658m X 4.42m
- Family room 3.632m X 6.325m
- Laundry 2.311m X 5.69m
- Storage 2.743m X 6.172m
- Bedroom 3.175m X 3.556m
Level: Above - Primary bedroom 4.623m X 5.232m
Level: Above - Walk-in closet 1.727m X 1.854m
Level: Above - Bedroom 3.226m X 4.115m
Level: Above - Bedroom 3.15m X 3.404m
Level: Above - Flex room 3.175m X 4.648m
Level: Above - Dining room 2.692m X 3.378m
Level: Main - Living room 5.283m X 6.02m
Level: Main - Kitchen 3.454m X 5.69m
Level: Main - Foyer 2.362m X 2.642m
Level: Main
- Listing type identifier Idx

$-2,600
/ Month

