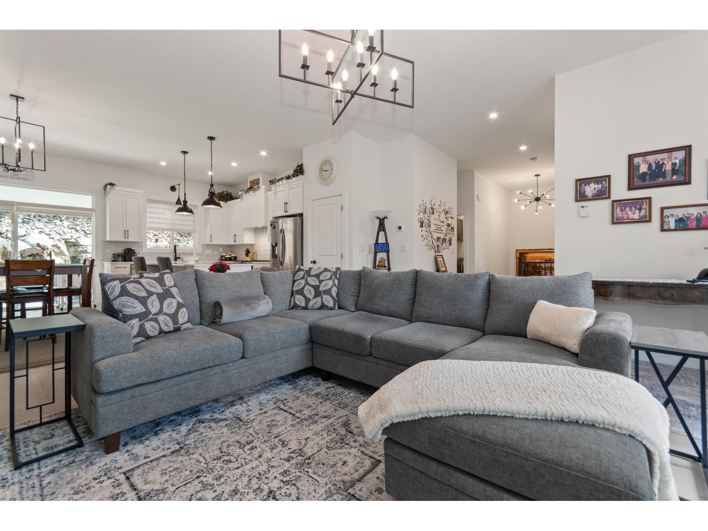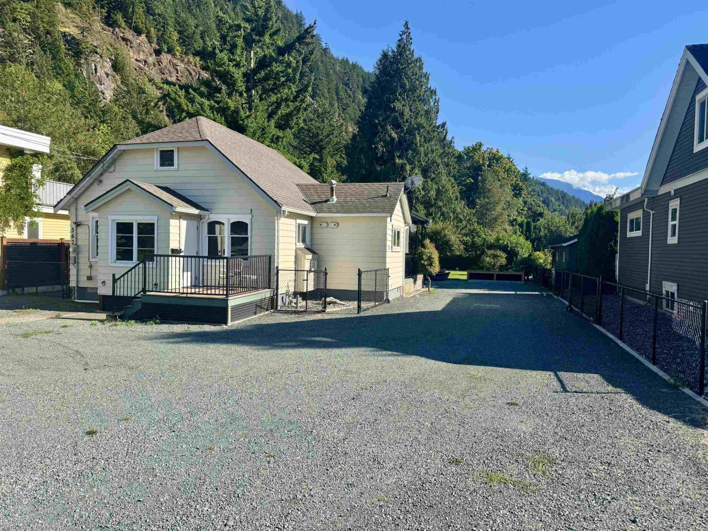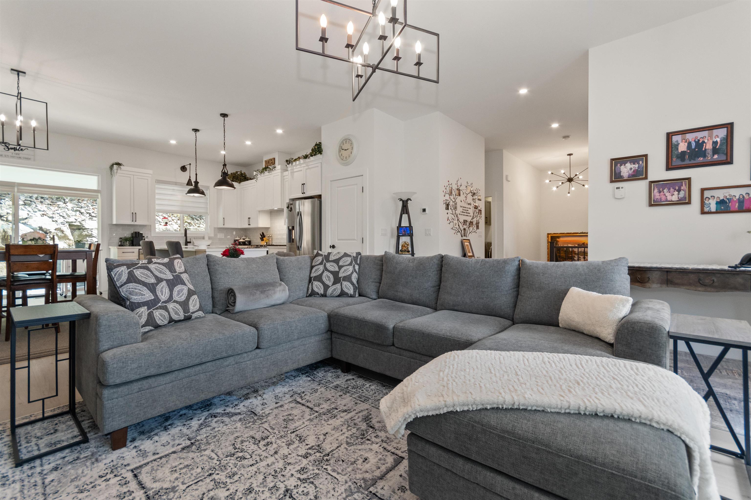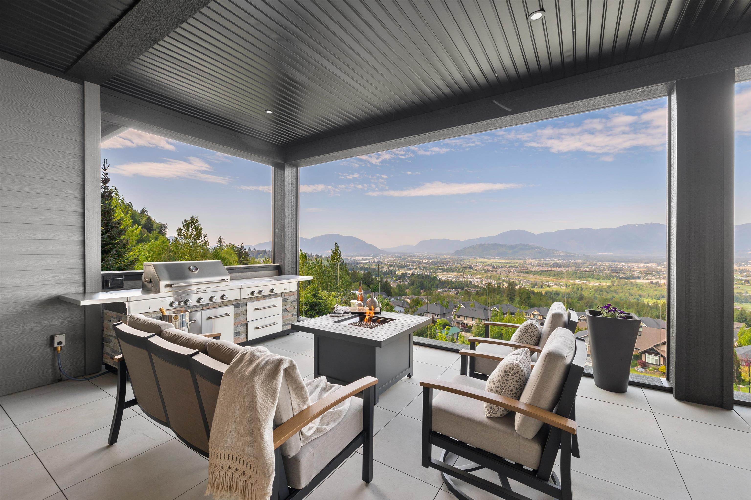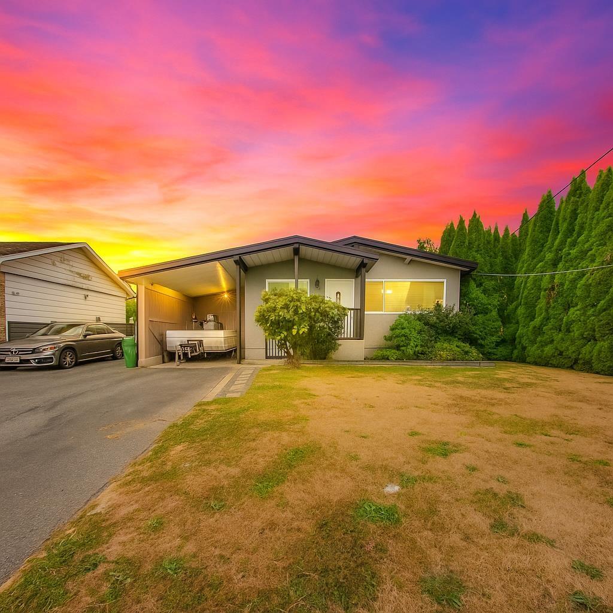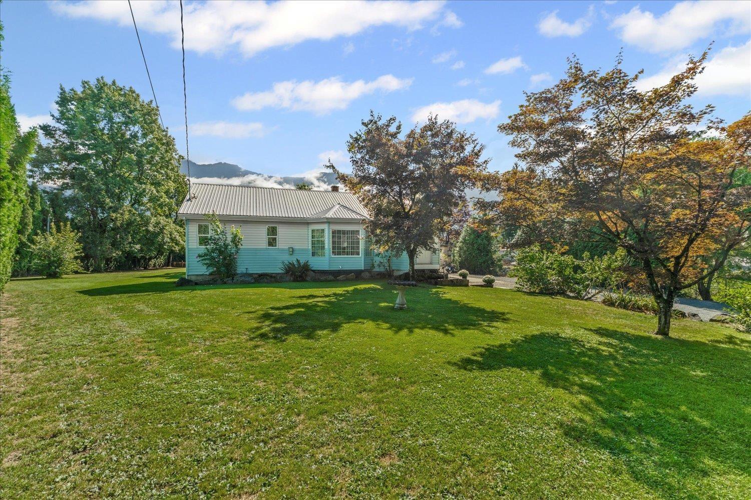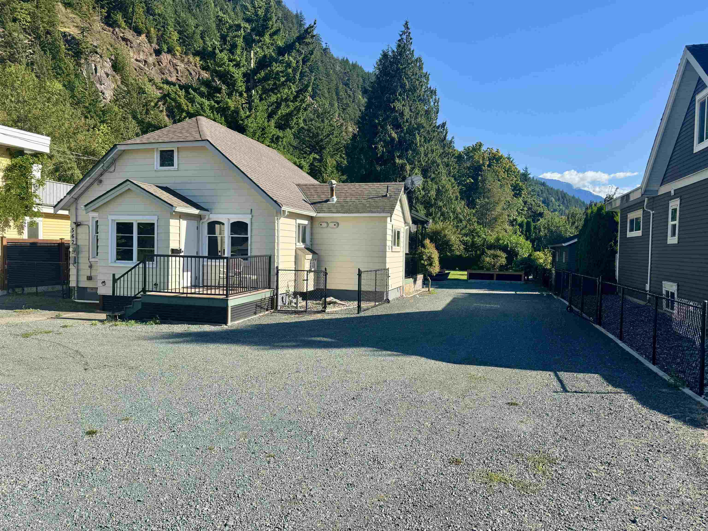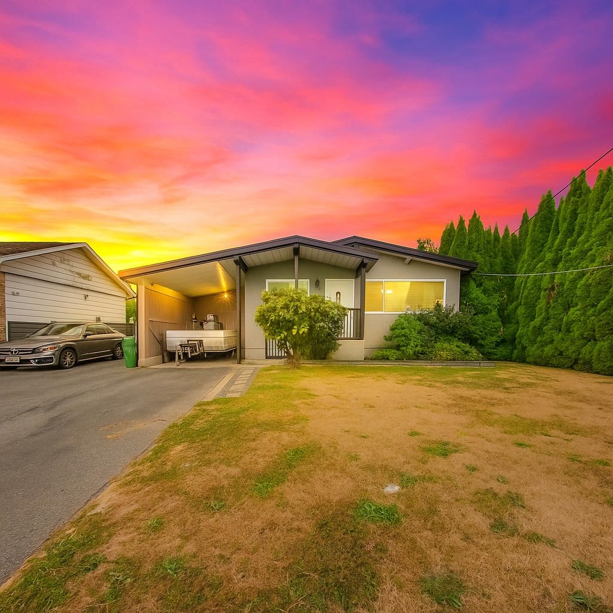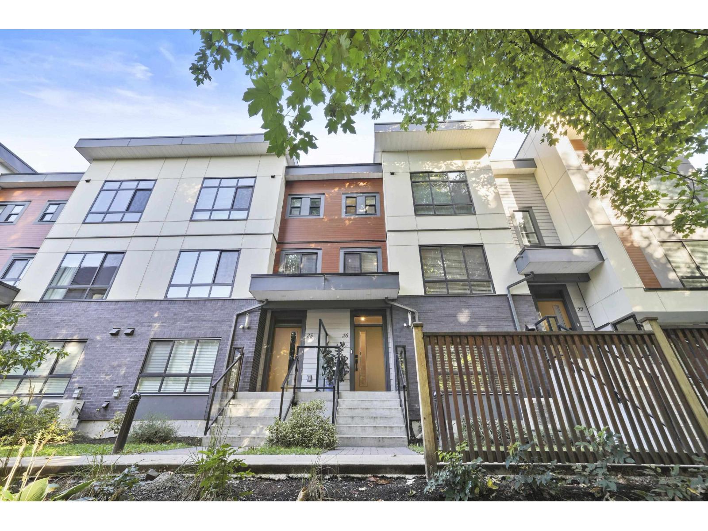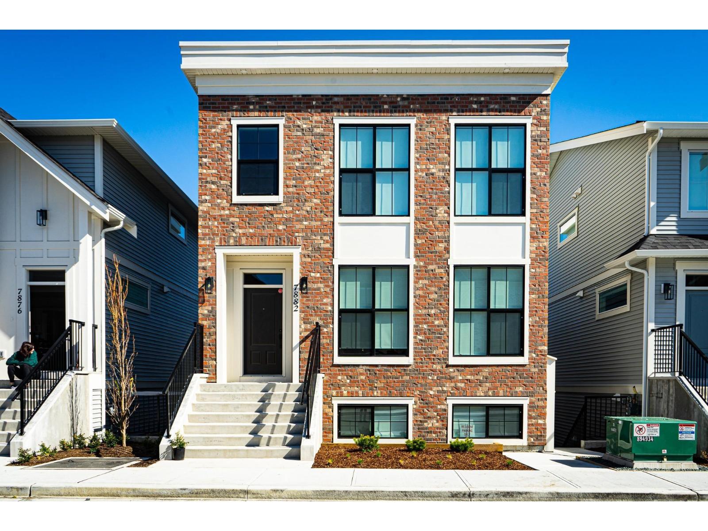- Houseful
- BC
- Chilliwack
- Fairfield
- 10011 Killarney Drivefairfield Is
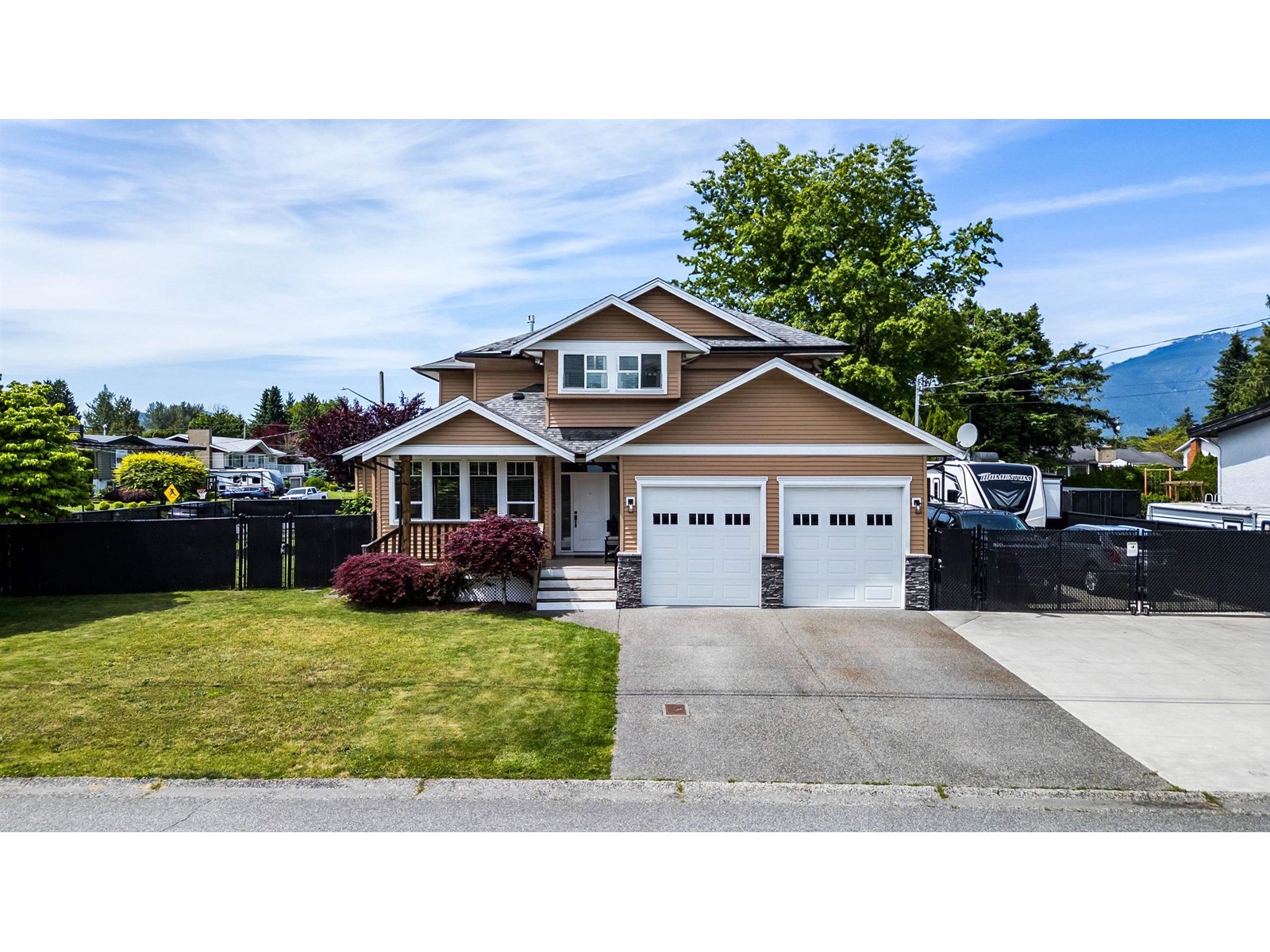
10011 Killarney Drivefairfield Is
10011 Killarney Drivefairfield Is
Highlights
Description
- Home value ($/Sqft)$449/Sqft
- Time on Houseful111 days
- Property typeSingle family
- Neighbourhood
- Median school Score
- Year built2009
- Garage spaces2
- Mortgage payment
DREAM HOME in picturesque family friendly FAIRFIELD ISLAND! A show-stopping 2 storey home sitting on a 5' crawl space with GATED RV PARKING w/ power & room to park 12! Bring home the RV, work trucks, toys- you name it, this unique property has room for them! Step inside & enjoy MODERN living w/ vaulted ceilings, fresh paint, stylish flooring & fixtures, & an updated KITCHEN w/ QUARTZ. The entertainers kitchen opens up to a partial wrap around patio w/ gas BBQ hook up & access to the HUGE FENCED YARD! Head upstairs to find an amazing primary suite fit for luxury w/ a 5 pc ensuite w/ JETTED TUB, massive walk-in closet, & private gas fireplace- wow! SOLID family home steps to schools, parks, trails, & only 5 mins to District 1881, & amenities! A RARE FIND in this desired community! * PREC - Personal Real Estate Corporation (id:63267)
Home overview
- Heat source Natural gas
- Heat type Forced air
- # total stories 2
- # garage spaces 2
- Has garage (y/n) Yes
- # full baths 3
- # total bathrooms 3.0
- # of above grade bedrooms 4
- Has fireplace (y/n) Yes
- View Mountain view
- Lot dimensions 8015
- Lot size (acres) 0.18832237
- Building size 2338
- Listing # R3008482
- Property sub type Single family residence
- Status Active
- Other 1.676m X 2.184m
Level: Above - 4th bedroom 3.124m X 3.81m
Level: Above - 3rd bedroom 3.404m X 4.572m
Level: Above - Primary bedroom 4.623m X 6.553m
Level: Above - 2nd bedroom 3.124m X 4.775m
Level: Above - Family room 3.886m X 4.597m
Level: Main - Foyer 1.956m X 3.683m
Level: Main - Kitchen 4.293m X 4.318m
Level: Main - Eating area 2.743m X 5.41m
Level: Main - Living room 3.861m X 3.378m
Level: Main - Laundry 5.258m X 1.676m
Level: Main - Dining room 3.073m X 3.785m
Level: Main - Pantry 1.219m X 1.626m
Level: Main
- Listing source url Https://www.realtor.ca/real-estate/28385589/10011-killarney-drive-fairfield-island-chilliwack
- Listing type identifier Idx

$-2,800
/ Month

