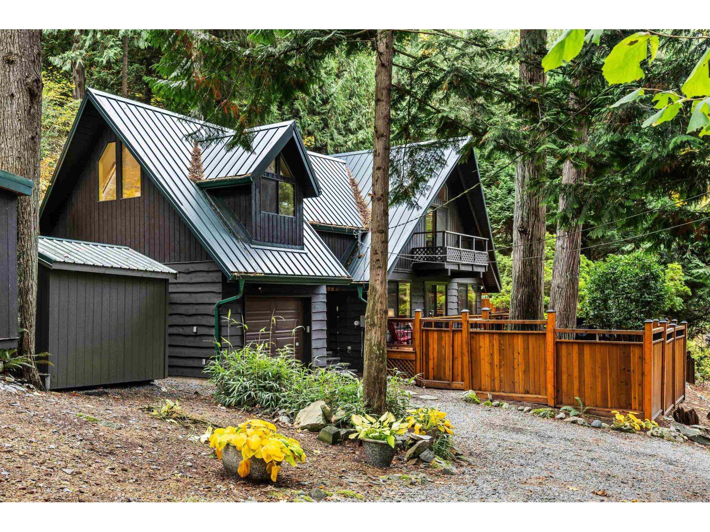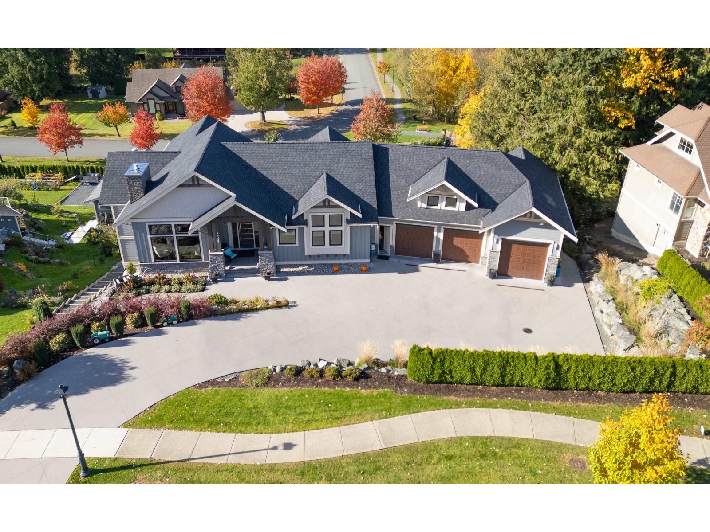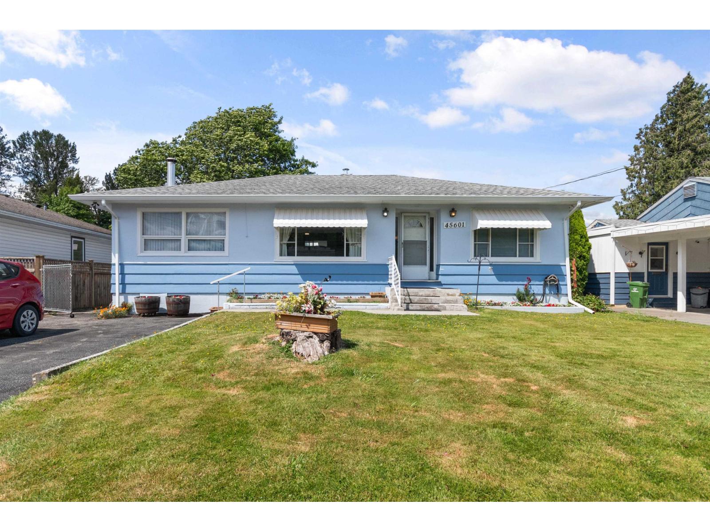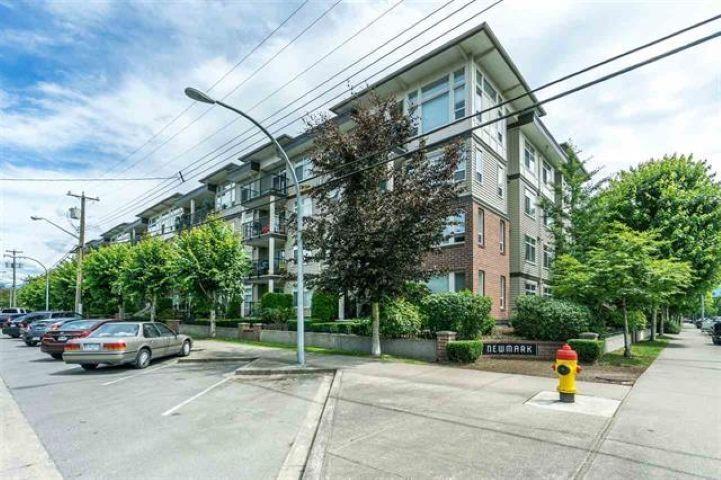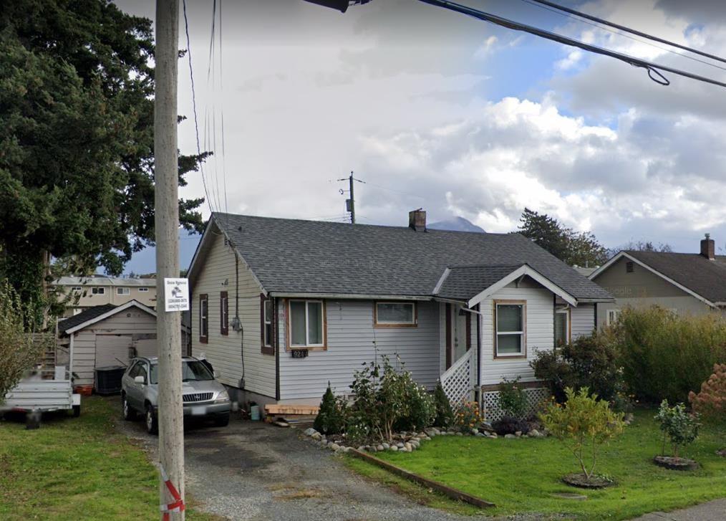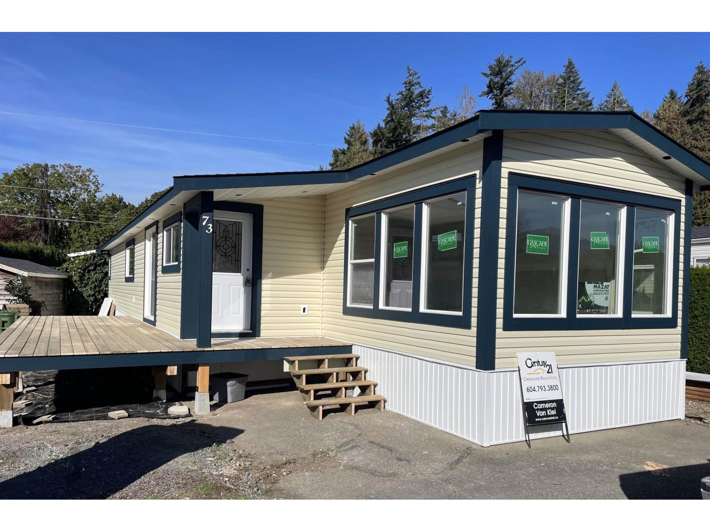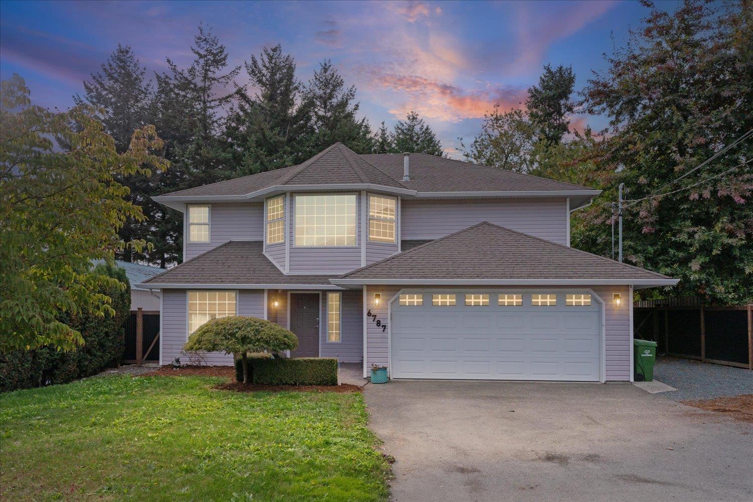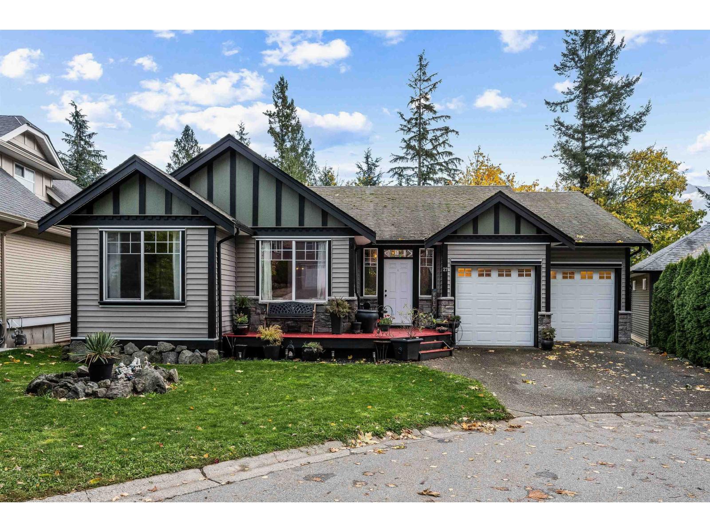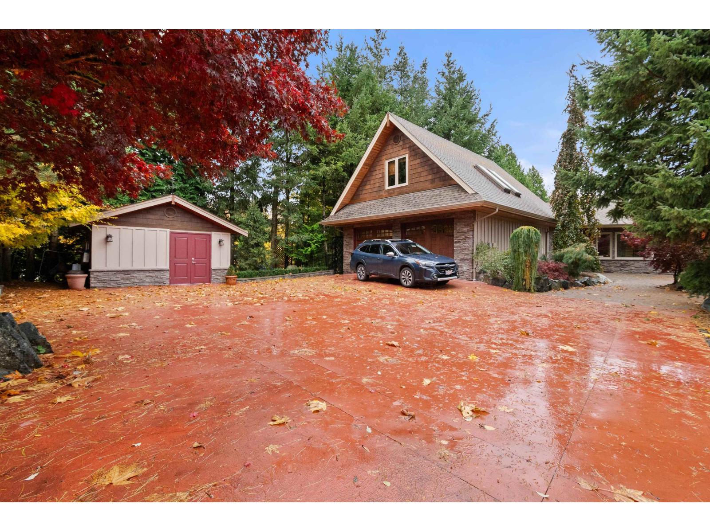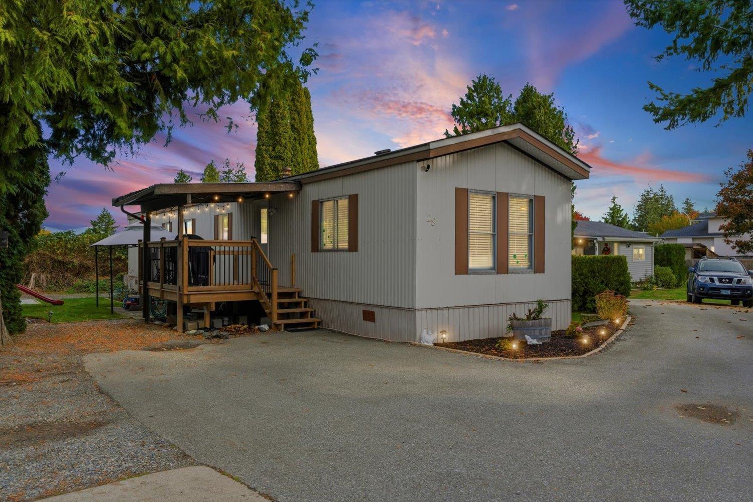Select your Favourite features
- Houseful
- BC
- Chilliwack
- Little Mountain
- 10031 10031 Eagle Crescent
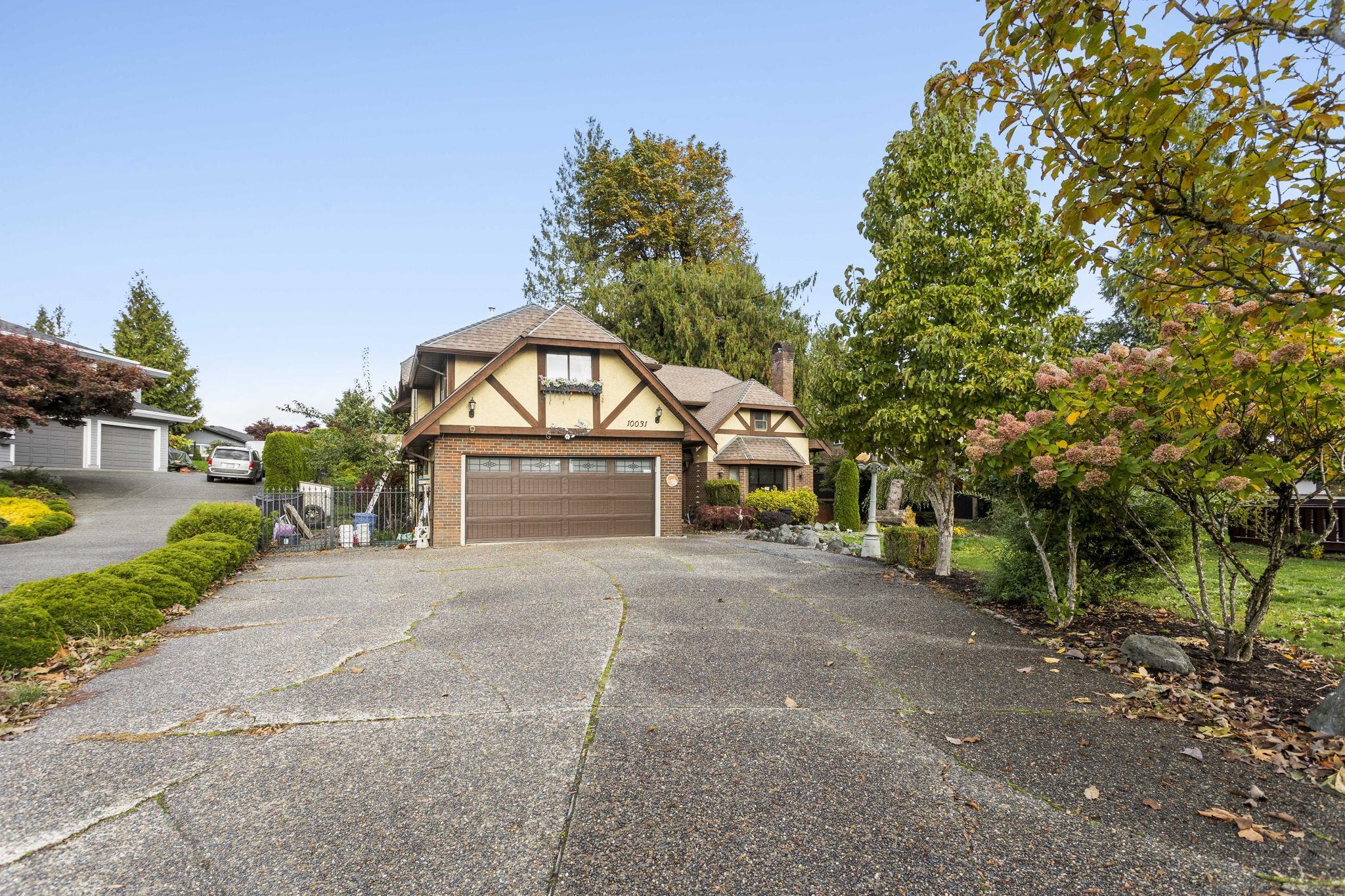
10031 10031 Eagle Crescent
For Sale
New 6 Days
$1,125,000
4 beds
4 baths
3,174 Sqft
10031 10031 Eagle Crescent
For Sale
New 6 Days
$1,125,000
4 beds
4 baths
3,174 Sqft
Highlights
Description
- Home value ($/Sqft)$354/Sqft
- Time on Houseful
- Property typeResidential
- Neighbourhood
- CommunityShopping Nearby
- Median school Score
- Year built1981
- Mortgage payment
Welcome home to Little Mountain in Chilliwack. This Tudor inspired home on a quiet cul-de-sac sits on nearly half an acre of park-like property. Features include a sunken family room with gas fireplace, formal dining, spacious living room with second fireplace, and oak kitchen with stainless steel appliances opening to the backyard. Upstairs are four large bedrooms including an oversized primary suite with huge walk-in closet, ensuite, and private balcony. Enjoy the serene setting while being just minutes from top schools, parks, shopping, and easy access to Highway 1. A rare opportunity to own a distinctive Tudor style home in one of Chilliwack’s most sought after neighbourhoods.
MLS®#R3062410 updated 5 days ago.
Houseful checked MLS® for data 5 days ago.
Home overview
Amenities / Utilities
- Heat source Forced air, natural gas
- Sewer/ septic Public sewer, sanitary sewer
Exterior
- Construction materials
- Foundation
- Roof
- Fencing Fenced
- # parking spaces 2
- Parking desc
Interior
- # full baths 3
- # half baths 1
- # total bathrooms 4.0
- # of above grade bedrooms
- Appliances Washer/dryer, dishwasher, refrigerator, stove, microwave
Location
- Community Shopping nearby
- Area Bc
- View No
- Water source Public
- Zoning description R1-a
- Directions 9e584f019021e211ed4b433d6c0624cf
Lot/ Land Details
- Lot dimensions 18295.0
Overview
- Lot size (acres) 0.42
- Basement information Crawl space
- Building size 3174.0
- Mls® # R3062410
- Property sub type Single family residence
- Status Active
- Virtual tour
- Tax year 2025
Rooms Information
metric
- Storage 2.743m X 5.69m
Level: Above - Bedroom 3.658m X 3.581m
Level: Above - Walk-in closet 3.556m X 3.785m
Level: Above - Bedroom 5.232m X 3.734m
Level: Above - Bedroom 4.191m X 4.877m
Level: Above - Primary bedroom 5.944m X 4.902m
Level: Above - Dining room 3.785m X 4.013m
Level: Main - Family room 5.232m X 4.851m
Level: Main - Living room 5.817m X 4.394m
Level: Main - Foyer 3.023m X 3.099m
Level: Main - Office 3.962m X 2.591m
Level: Main - Eating area 3.658m X 2.87m
Level: Main - Kitchen 3.658m X 3.175m
Level: Main
SOA_HOUSEKEEPING_ATTRS
- Listing type identifier Idx

Lock your rate with RBC pre-approval
Mortgage rate is for illustrative purposes only. Please check RBC.com/mortgages for the current mortgage rates
$-3,000
/ Month25 Years fixed, 20% down payment, % interest
$
$
$
%
$
%

Schedule a viewing
No obligation or purchase necessary, cancel at any time
Real estate & homes for sale nearby

