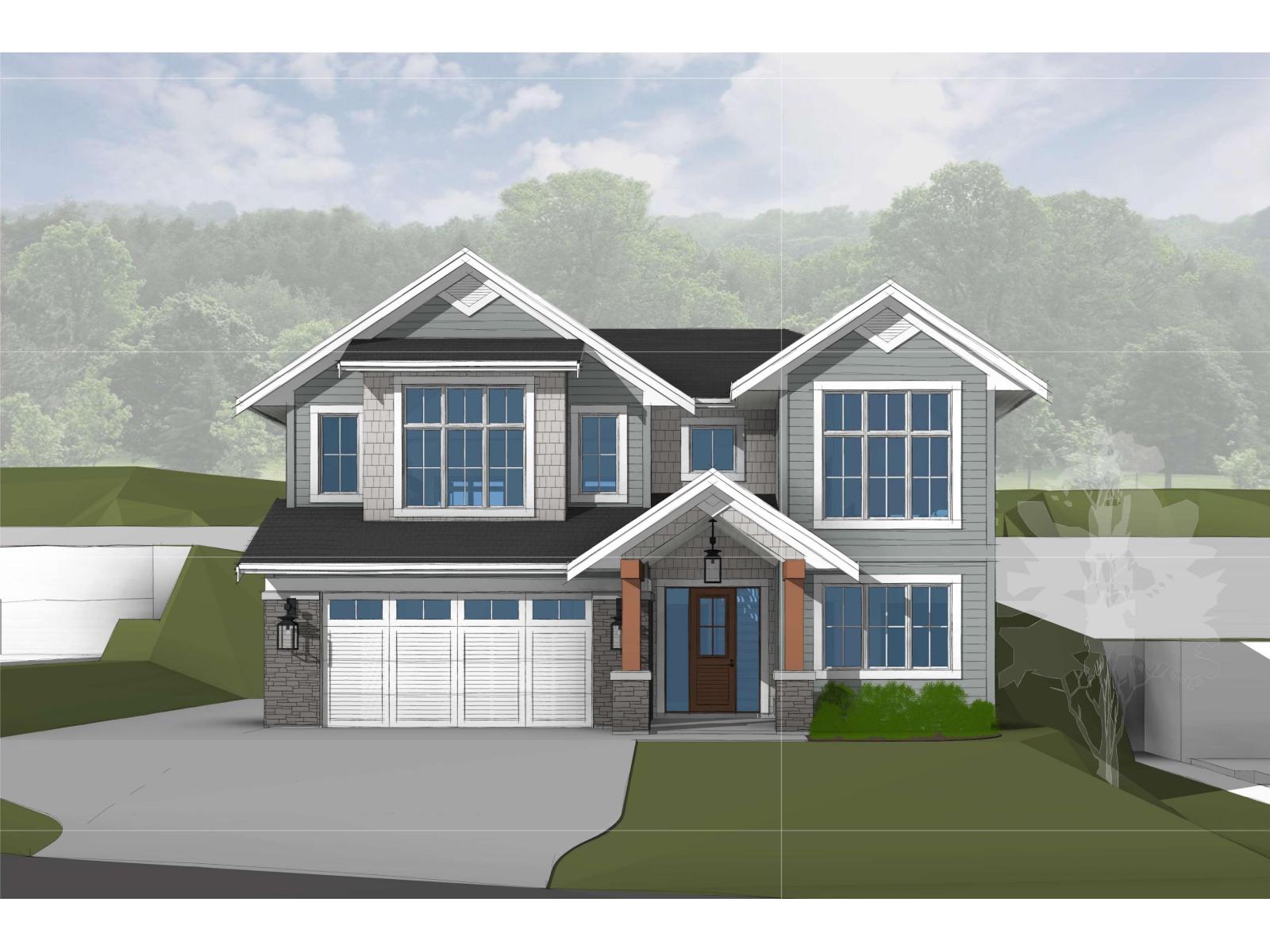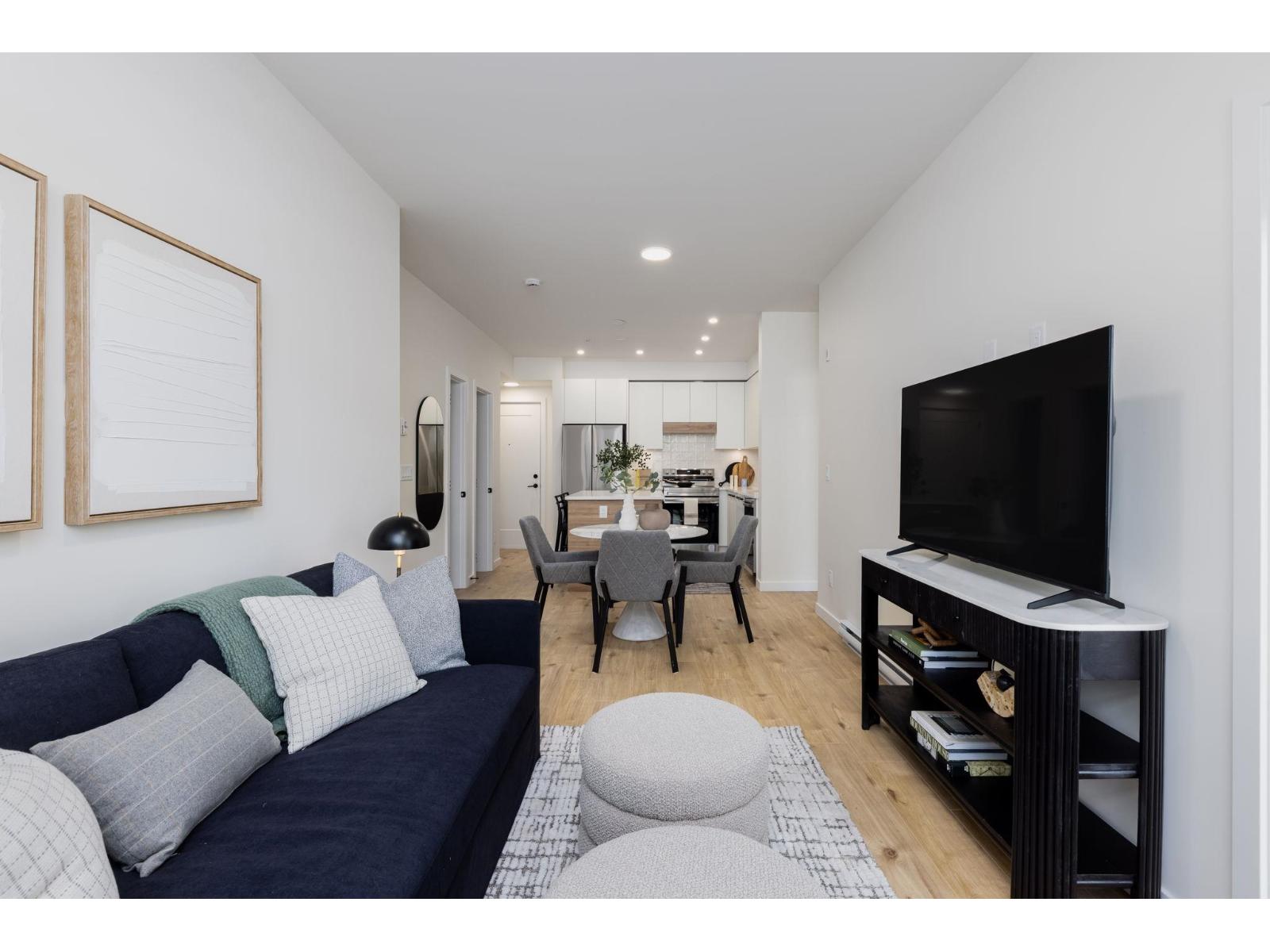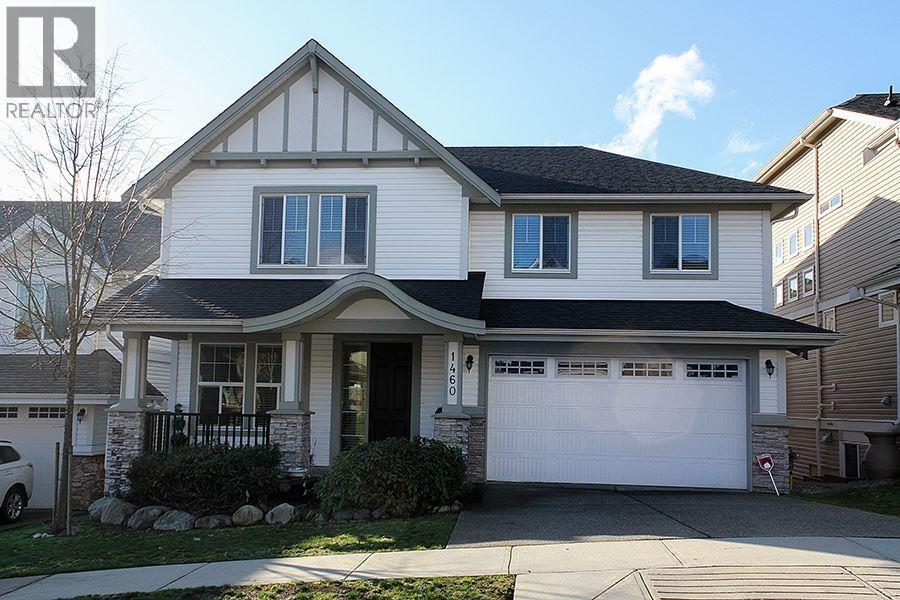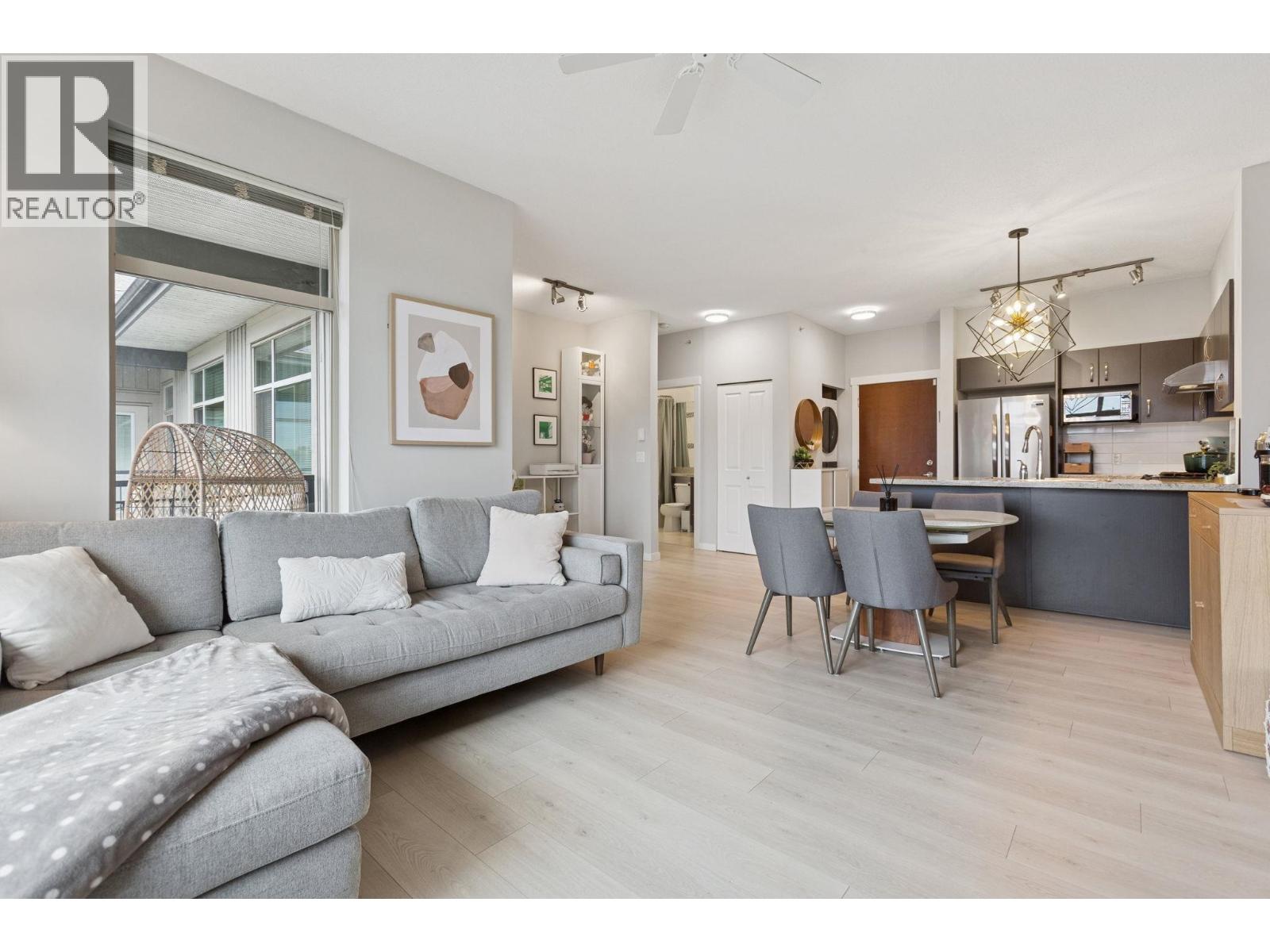
52845 Lilac Lanepopkum Unit 2
For Sale
New 5 Days
$1,349,000
5 beds
4 baths
2,880 Sqft
52845 Lilac Lanepopkum Unit 2
For Sale
New 5 Days
$1,349,000
5 beds
4 baths
2,880 Sqft
Highlights
This home is
10%
Time on Houseful
5 Days
Home features
Perfect for pets
Description
- Home value ($/Sqft)$468/Sqft
- Time on Housefulnew 5 days
- Property typeSingle family
- StyleBasement entry
- Year built2025
- Garage spaces2
- Mortgage payment
Discover this NEW HOME in the highly sought-after Gardens in Rosedale! This stunning Basement Entry Home features a 2-BEDROOM SUITE"”perfect for a Mortgage Helper. Located on a Quiet Dead-End Street, this home offers a bright Open-Concept Living Area with a Massive Great Room, a Large Primary Bedroom, and 2 additional bedrooms on the main floor. Walk right out from your Kitchen to your Backyard, perfect for kids and pets to play! Enjoy a Covered Patio for outdoor living, Natural Gas BBQ Hook-Up, Air Conditioning, and more. Minutes to Hwy 1, Rosedale Traditional School, Wildcat Grill, Starbucks, and local amenities. LUXURY, LIFESTYLE & LOCATION! Book your private viewing today!! (id:63267)
Home overview
Amenities / Utilities
- Heat type Baseboard heaters, forced air
Exterior
- # total stories 2
- # garage spaces 2
- Has garage (y/n) Yes
Interior
- # full baths 4
- # total bathrooms 4.0
- # of above grade bedrooms 5
- Has fireplace (y/n) Yes
Location
- View Mountain view
- Directions 2044353
Lot/ Land Details
- Lot dimensions 8628
Overview
- Lot size (acres) 0.20272556
- Building size 2880
- Listing # R3058070
- Property sub type Single family residence
- Status Active
Rooms Information
metric
- Kitchen 5.791m X 5.207m
Level: Basement - Mudroom 2.743m X 2.438m
Level: Basement - Utility 3.353m X 1.829m
Level: Basement - 3rd bedroom 3.48m X 3.2m
Level: Basement - 2nd bedroom 3.226m X 3.353m
Level: Basement - Den 3.353m X 3.2m
Level: Basement - Laundry 3.353m X 1.829m
Level: Basement - Kitchen 3.048m X 5.639m
Level: Main - Primary bedroom 3.353m X 4.572m
Level: Main - 5th bedroom 3.175m X 3.658m
Level: Main - Other 2.134m X 2.286m
Level: Main - 4th bedroom 3.175m X 3.658m
Level: Main - Great room 6.401m X 6.248m
Level: Main - Dining room 2.743m X 5.639m
Level: Main
SOA_HOUSEKEEPING_ATTRS
- Listing source url Https://www.realtor.ca/real-estate/28996136/2-52845-lilac-lane-popkum-rosedale
- Listing type identifier Idx
The Home Overview listing data and Property Description above are provided by the Canadian Real Estate Association (CREA). All other information is provided by Houseful and its affiliates.

Lock your rate with RBC pre-approval
Mortgage rate is for illustrative purposes only. Please check RBC.com/mortgages for the current mortgage rates
$-3,597
/ Month25 Years fixed, 20% down payment, % interest
$
$
$
%
$
%

Schedule a viewing
No obligation or purchase necessary, cancel at any time











