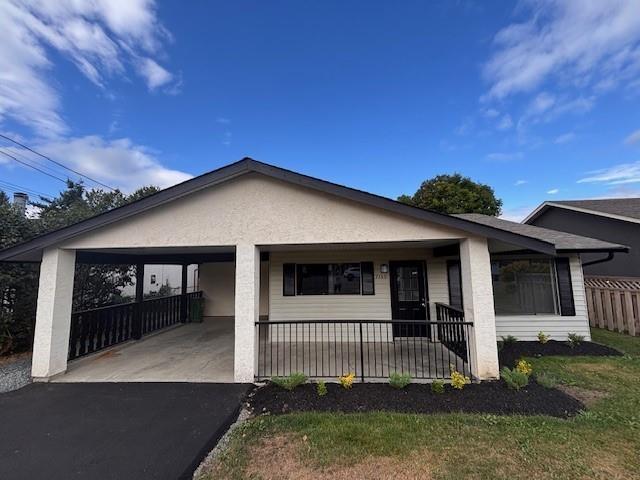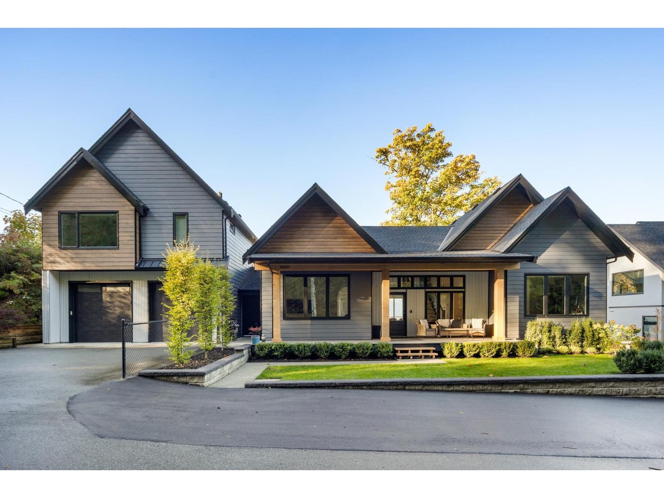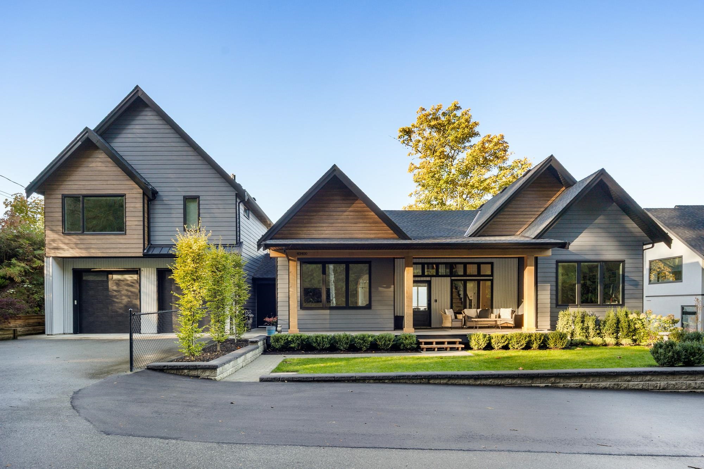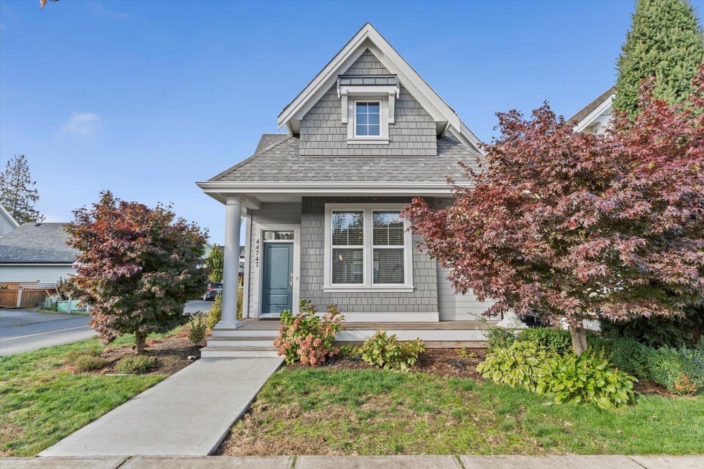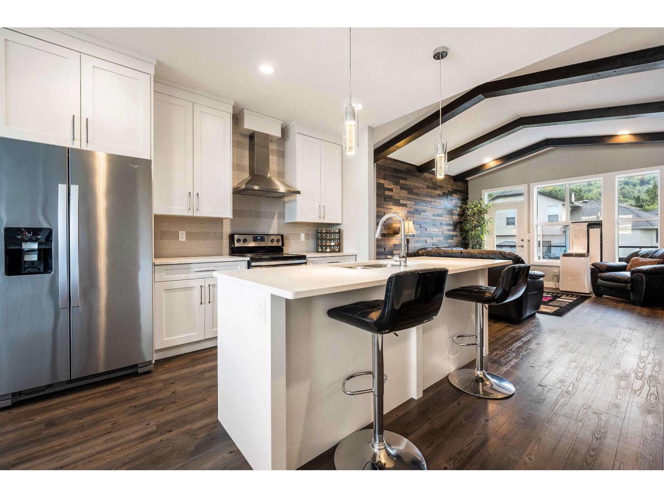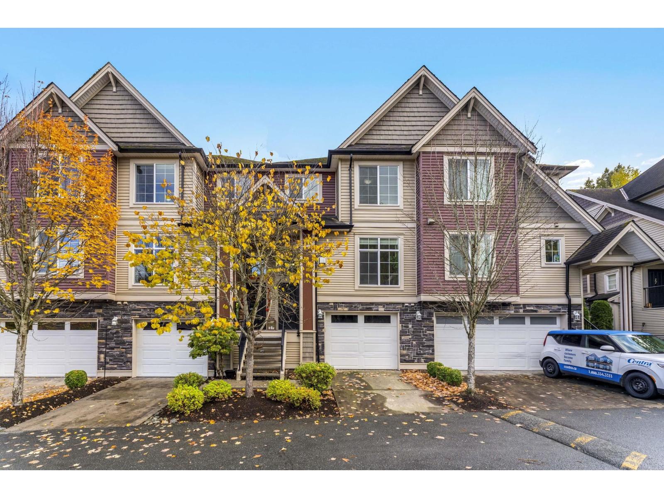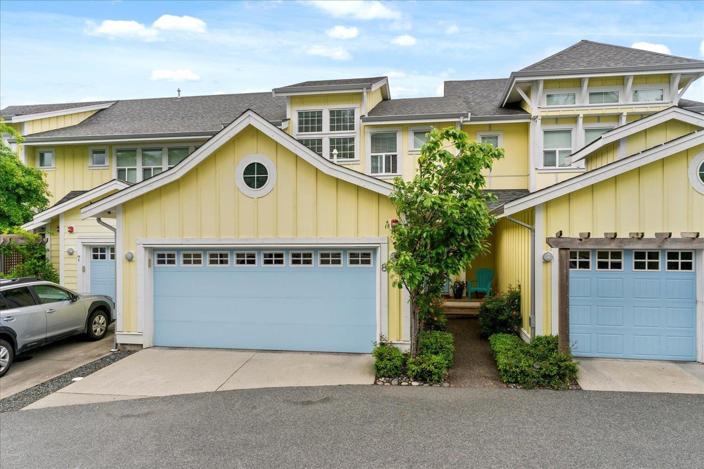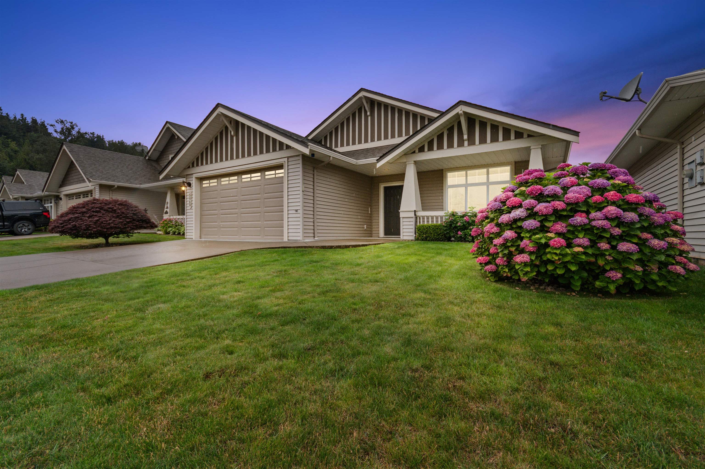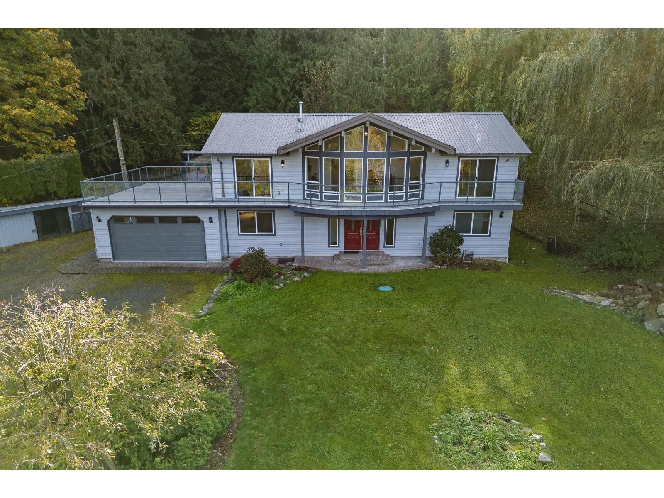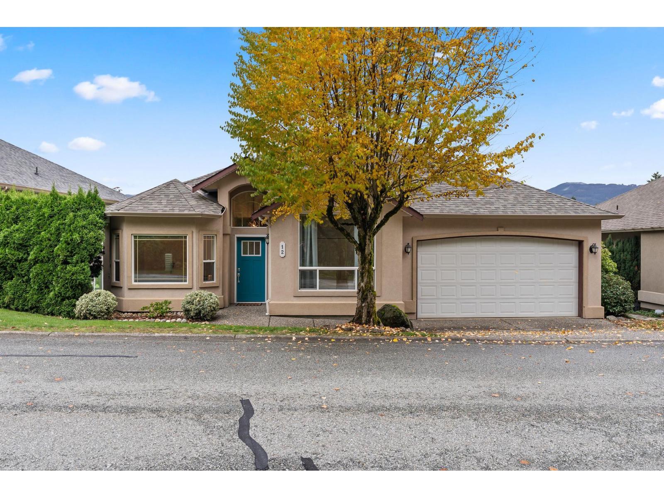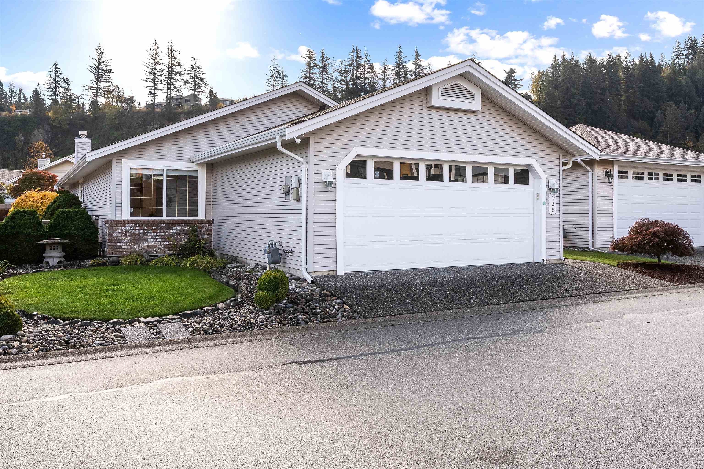- Houseful
- BC
- Chilliwack
- Little Mountain
- 10050 Timberline Placelittle Mtn
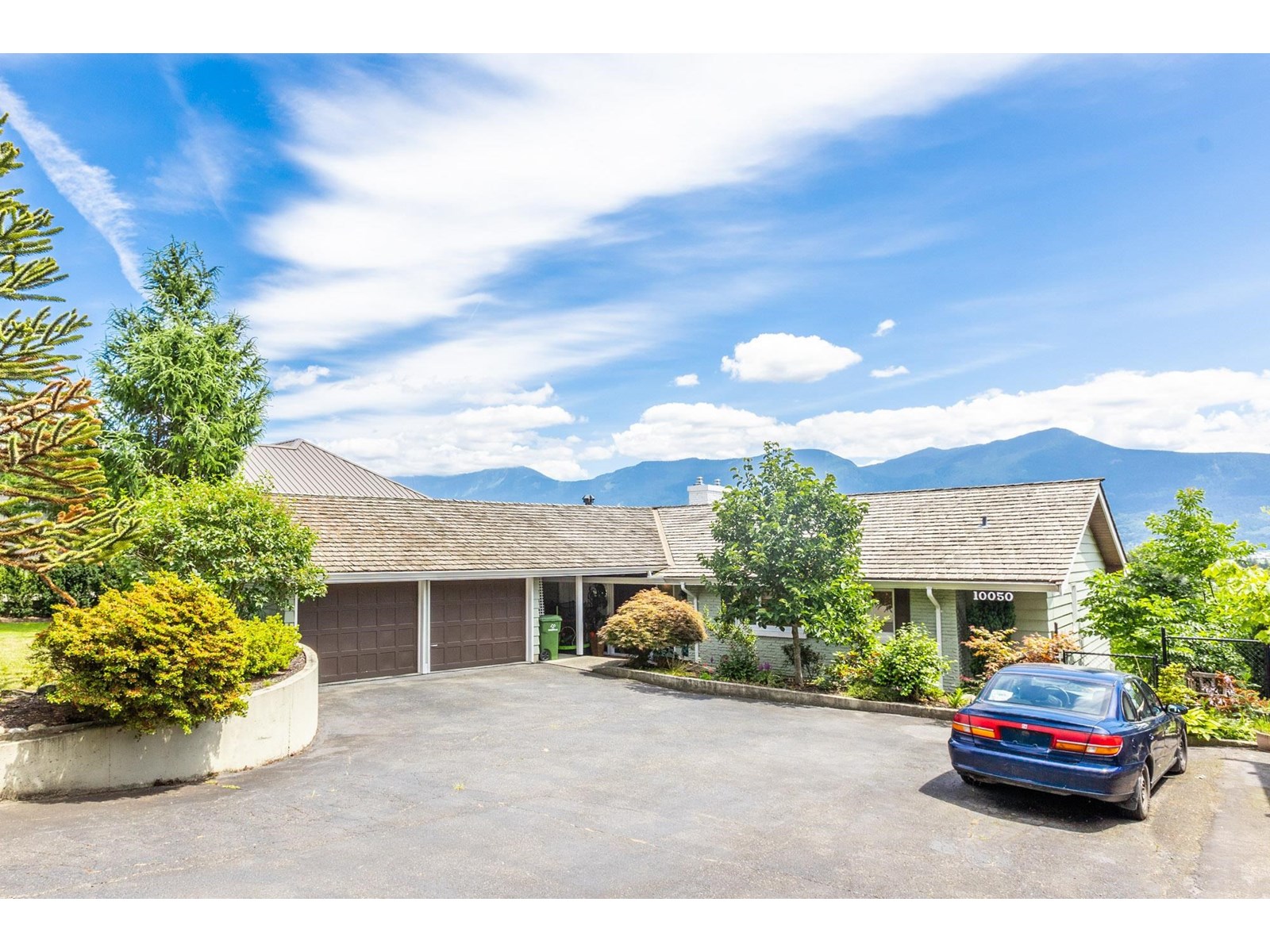
10050 Timberline Placelittle Mtn
10050 Timberline Placelittle Mtn
Highlights
Description
- Home value ($/Sqft)$365/Sqft
- Time on Houseful104 days
- Property typeSingle family
- Neighbourhood
- Median school Score
- Year built1968
- Garage spaces2
- Mortgage payment
Rarely available 3216 sqft 5bed/5bath custom home with 0.25 acre view lot on Little Mountain. Located on a quiet cul-de-sac a very private and secure area called the Mt. Willion Estate. Home features open concept living area with a panoramic southern view over farm fields & Cascade Mountains. Large covered sundecks on Main and Below level for ultimate entertainment experience. Beautifully renovated interior with tray celling on main floor and beamed celling in the below level. Home features new furnace, new water system, new plumbing, S/S appliances, hot water on demand, new fence, security system and so much more. Perfect set up for family living and guests stay over! Large open front house area with RV/boat parking and double garage. Suite potential! Home is a must see! (id:63267)
Home overview
- Heat type Forced air
- # total stories 2
- # garage spaces 2
- Has garage (y/n) Yes
- # full baths 5
- # total bathrooms 5.0
- # of above grade bedrooms 5
- Has fireplace (y/n) Yes
- View City view, mountain view, valley view
- Lot dimensions 10890
- Lot size (acres) 0.25587407
- Building size 3216
- Listing # R3026016
- Property sub type Single family residence
- Status Active
- Primary bedroom 3.886m X 4.293m
Level: Lower - Living room 6.198m X 4.293m
Level: Lower - Laundry 4.267m X 4.724m
Level: Lower - 3rd bedroom 3.505m X 4.293m
Level: Lower - 4th bedroom 4.597m X 2.743m
Level: Lower - 2.311m X 2.235m
Level: Lower - Dining nook 2.286m X 2.311m
Level: Main - Kitchen 2.819m X 3.378m
Level: Main - Dining room 3.2m X 4.699m
Level: Main - Living room 6.172m X 4.394m
Level: Main - 2nd bedroom 3.81m X 2.769m
Level: Main - Primary bedroom 3.708m X 4.724m
Level: Main
- Listing source url Https://www.realtor.ca/real-estate/28595338/10050-timberline-place-little-mountain-chilliwack
- Listing type identifier Idx

$-3,133
/ Month

