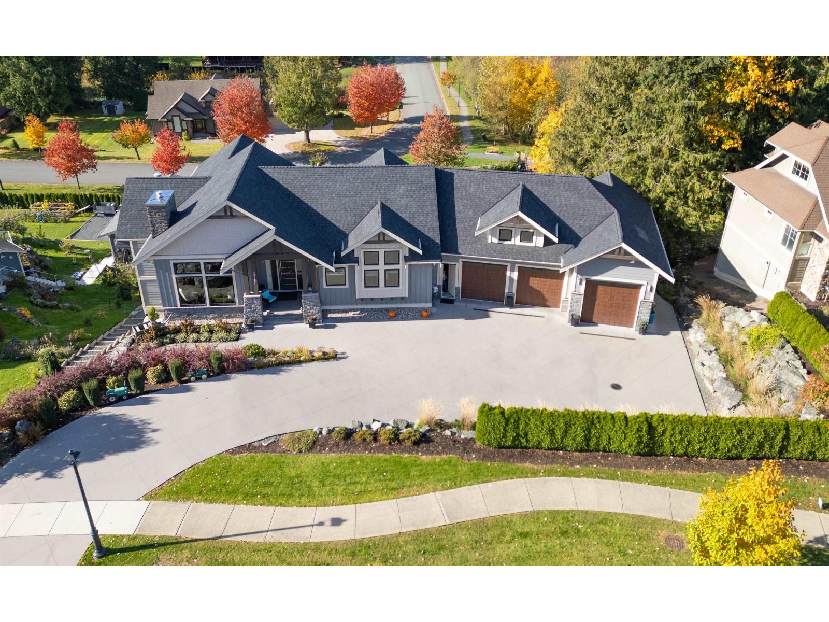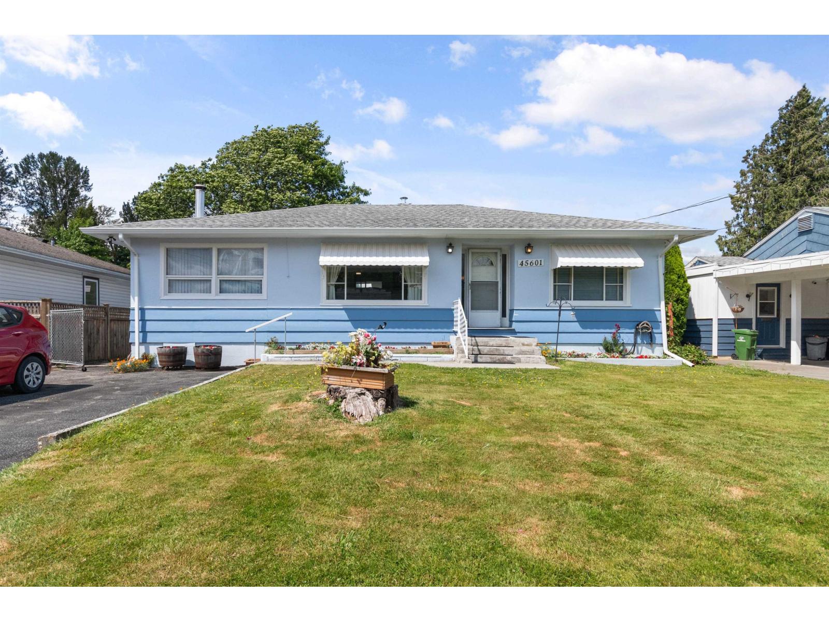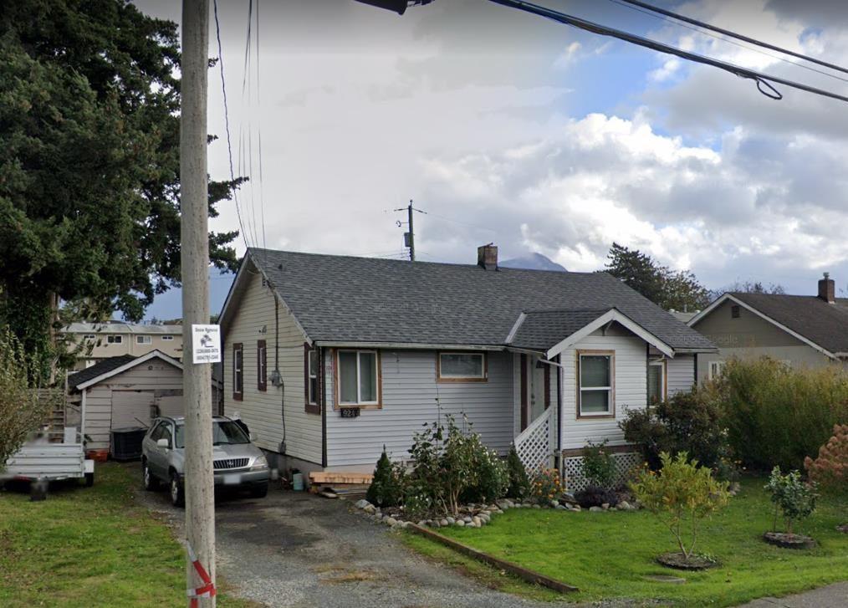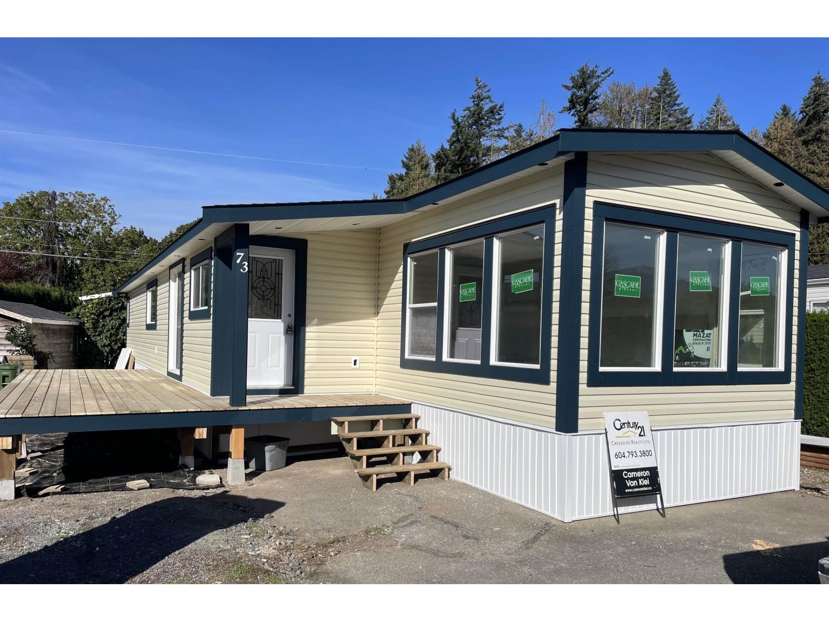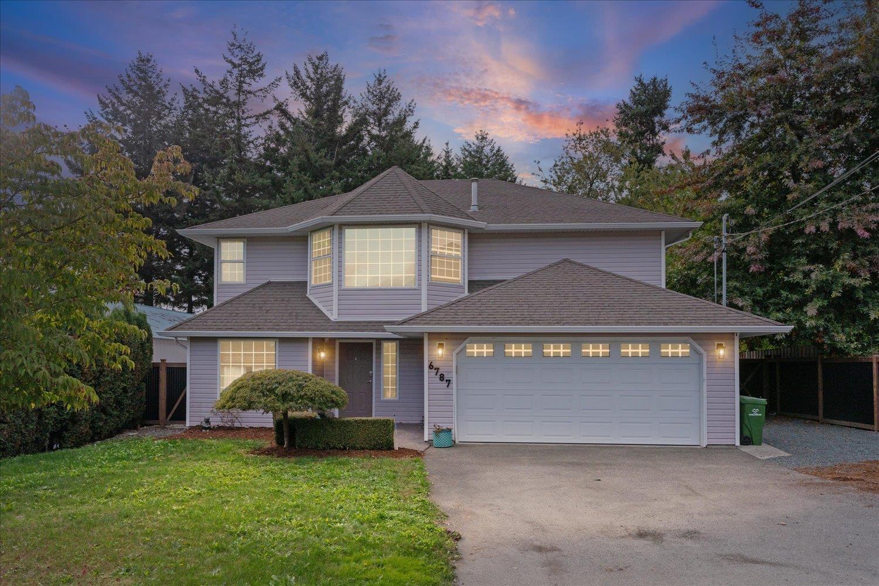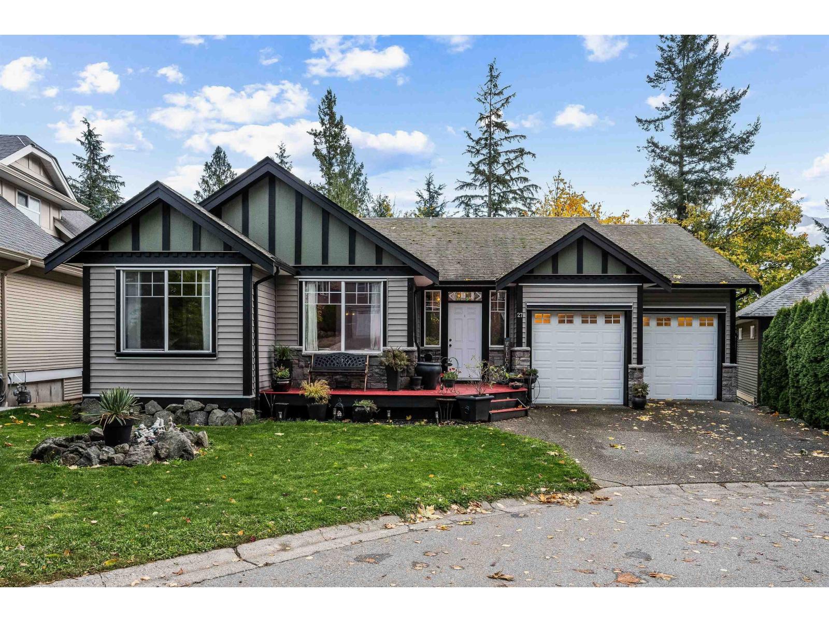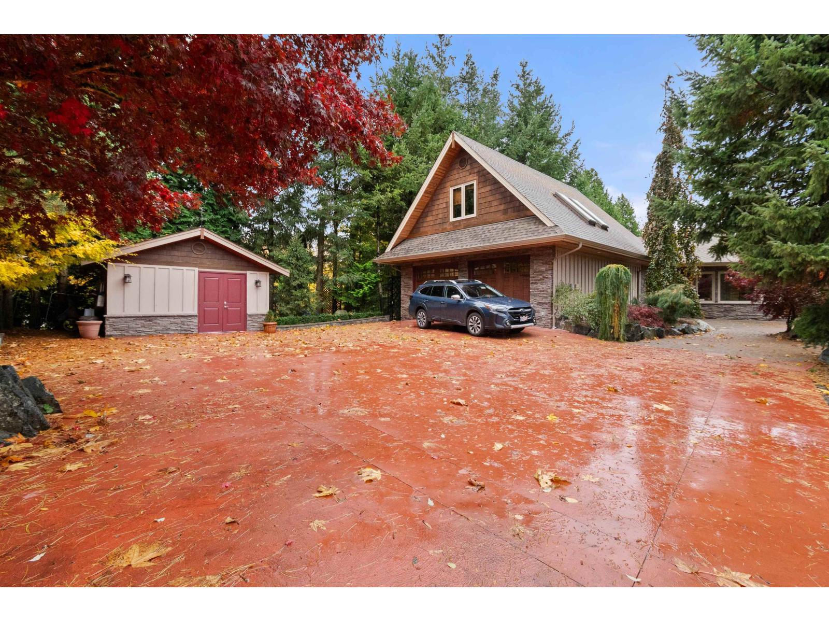- Houseful
- BC
- Chilliwack
- Fairfield
- 10065 Dublin Drivefairfield Is
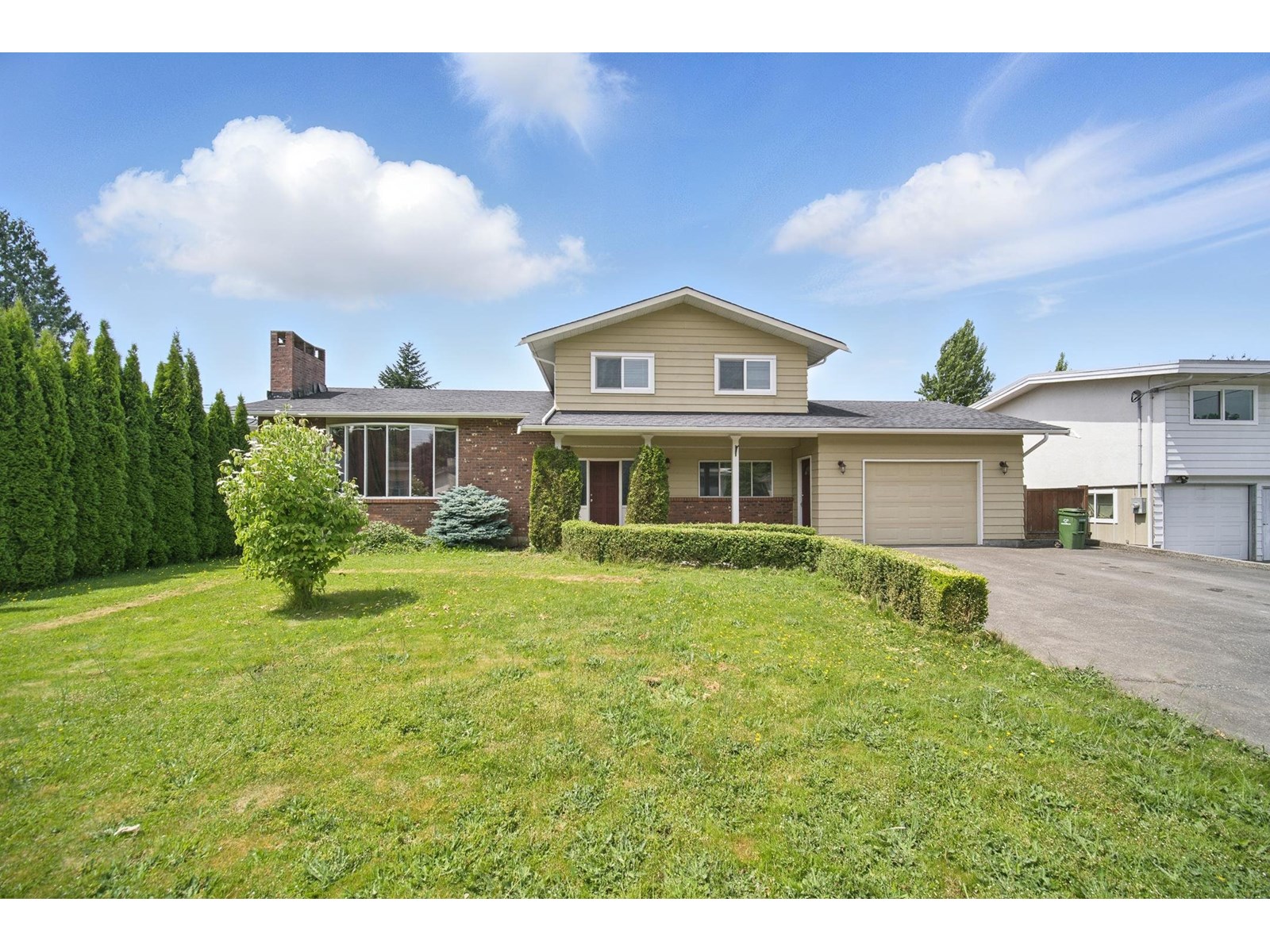
10065 Dublin Drivefairfield Is
For Sale
153 Days
$1,050,000 $92K
$958,000
6 beds
3 baths
2,749 Sqft
10065 Dublin Drivefairfield Is
For Sale
153 Days
$1,050,000 $92K
$958,000
6 beds
3 baths
2,749 Sqft
Highlights
This home is
34%
Time on Houseful
153 Days
Home features
Perfect for pets
School rated
5.2/10
Chilliwack
-0.72%
Description
- Home value ($/Sqft)$348/Sqft
- Time on Houseful153 days
- Property typeSingle family
- Neighbourhood
- Median school Score
- Year built1976
- Garage spaces1
- Mortgage payment
Welcome to this large lot right beside a green park! This spacious home offers over 2,700 square feet most ideal for a growing family. The large kitchen and dining area are perfect for entertaining, while the 6 bedrooms provide plenty of space for everyone"”whether it's for guests, kids, or your own personal retreat. Enjoy the privacy of a fenced yard and the added bonus of a park right next door. The roof was replaced in 2009, adding extra peace of mind. More updates in the interior were done in 2019. All of this is located in the wonderful community of Fairfield Island. Open house: Sep 30, 5-6pm. (id:63267)
Home overview
Amenities / Utilities
- Heat source Natural gas
- Heat type Baseboard heaters
Exterior
- # total stories 4
- # garage spaces 1
- Has garage (y/n) Yes
Interior
- # full baths 3
- # total bathrooms 3.0
- # of above grade bedrooms 6
- Has fireplace (y/n) Yes
Location
- View Mountain view
- Directions 2156546
Lot/ Land Details
- Lot dimensions 9750
Overview
- Lot size (acres) 0.22908835
- Building size 2749
- Listing # R3010950
- Property sub type Single family residence
- Status Active
Rooms Information
metric
- 2nd bedroom 3.353m X 2.743m
Level: Above - 3rd bedroom 3.2m X 3.658m
Level: Above - Primary bedroom 3.785m X 4.343m
Level: Above - 5th bedroom 3.658m X 3.962m
Level: Basement - Recreational room / games room 6.096m X 4.267m
Level: Basement - Foyer 2.261m X 3.048m
Level: Basement - 6th bedroom 3.962m X 3.048m
Level: Basement - Family room 4.394m X 4.267m
Level: Lower - Laundry 1.829m X 2.438m
Level: Lower - 4th bedroom 3.353m X 3.048m
Level: Lower - Eating area 3.353m X 1.905m
Level: Main - Dining room 3.353m X 3.658m
Level: Main - Living room 6.477m X 4.572m
Level: Main - Kitchen 2.87m X 4.343m
Level: Main
SOA_HOUSEKEEPING_ATTRS
- Listing source url Https://www.realtor.ca/real-estate/28411297/10065-dublin-drive-fairfield-island-chilliwack
- Listing type identifier Idx
The Home Overview listing data and Property Description above are provided by the Canadian Real Estate Association (CREA). All other information is provided by Houseful and its affiliates.

Lock your rate with RBC pre-approval
Mortgage rate is for illustrative purposes only. Please check RBC.com/mortgages for the current mortgage rates
$-2,555
/ Month25 Years fixed, 20% down payment, % interest
$
$
$
%
$
%

Schedule a viewing
No obligation or purchase necessary, cancel at any time
Real estate & homes for sale nearby

