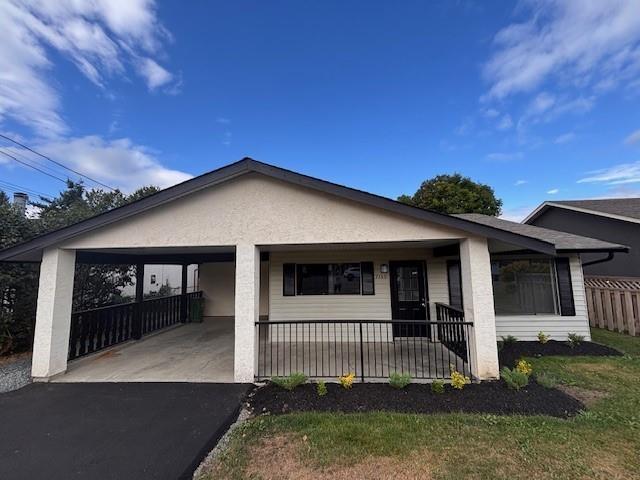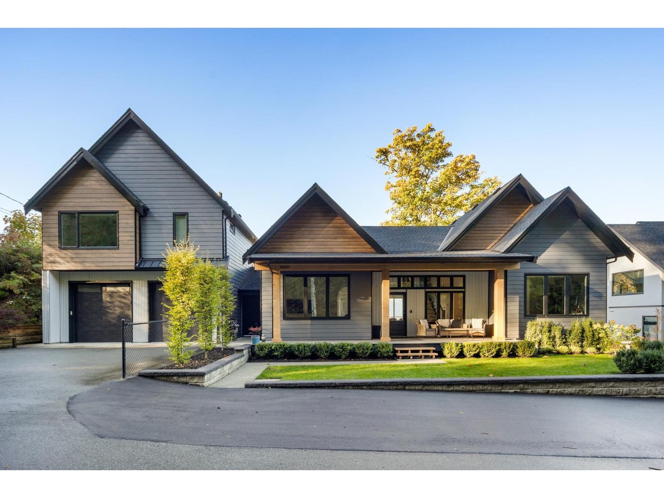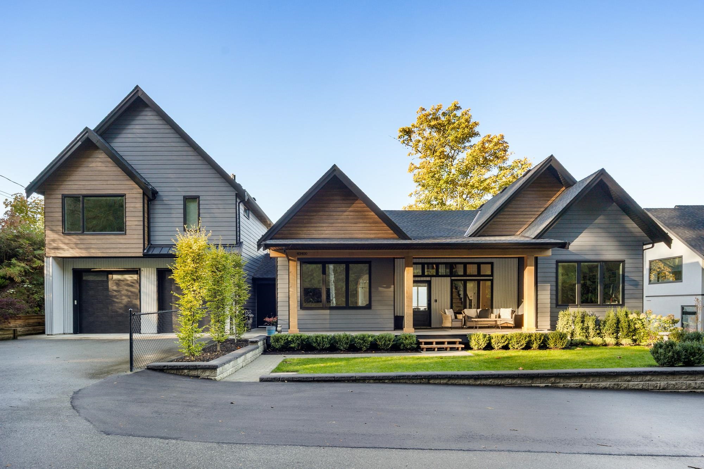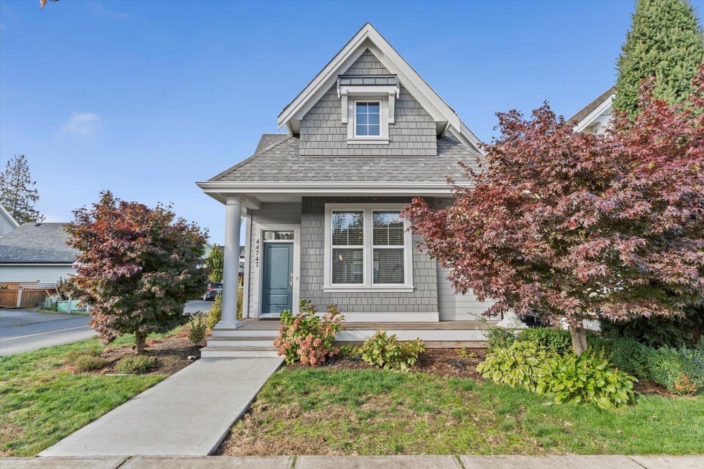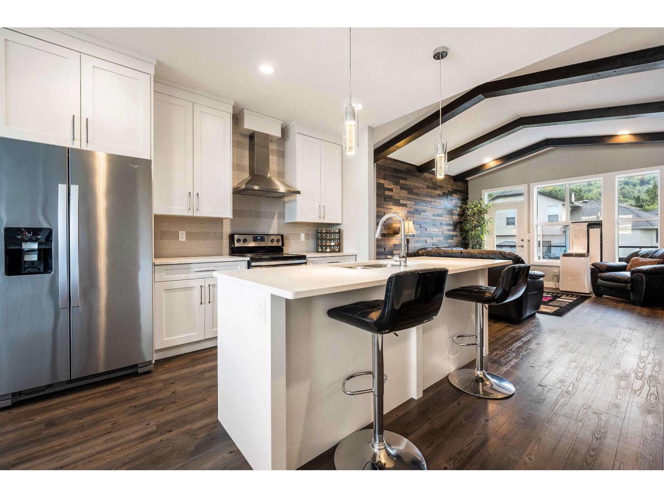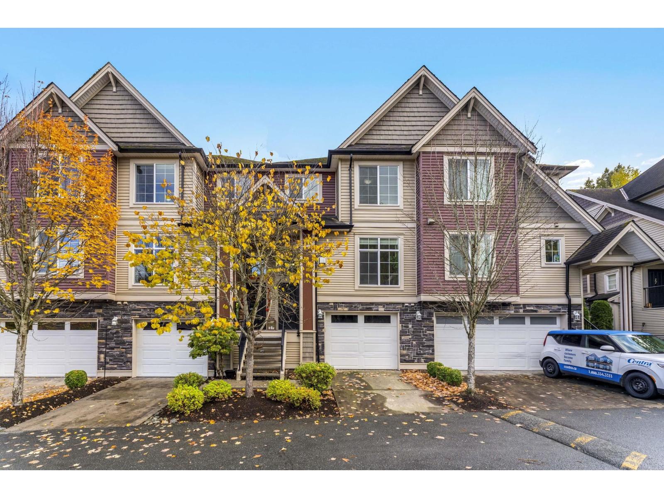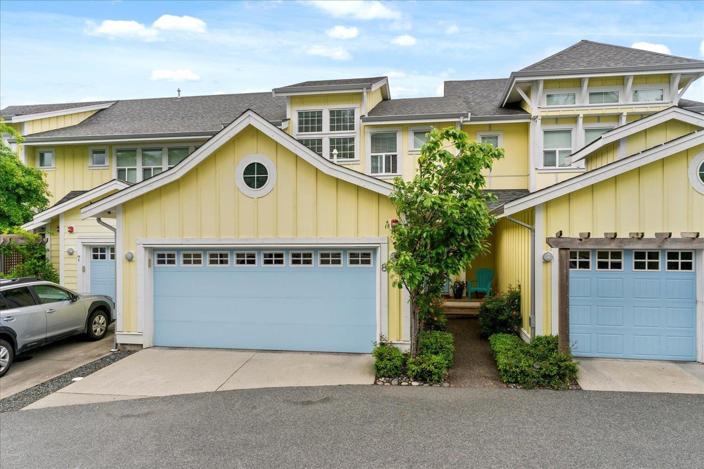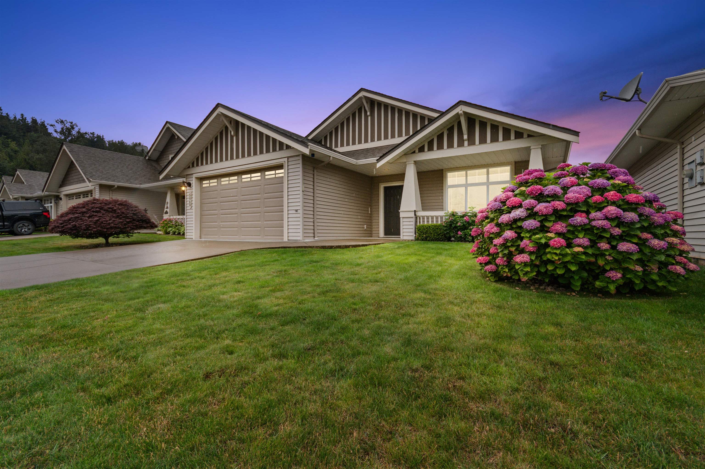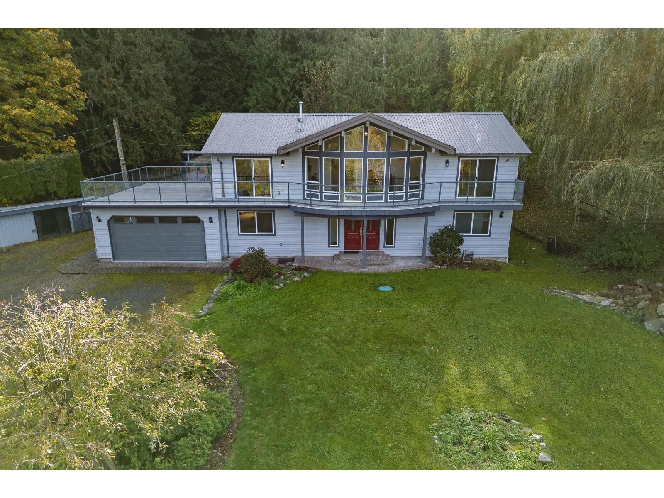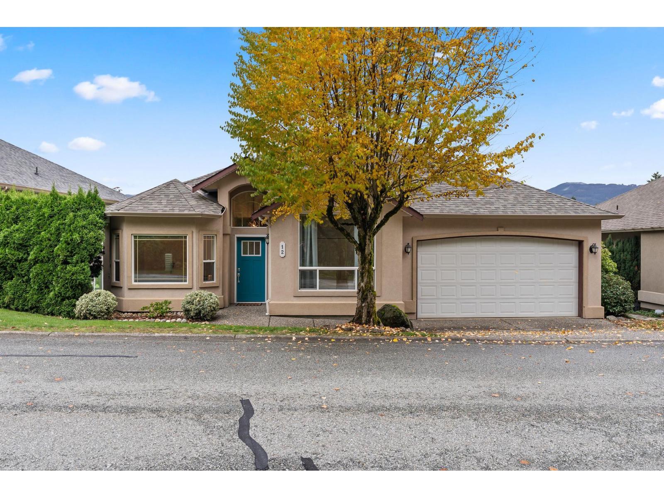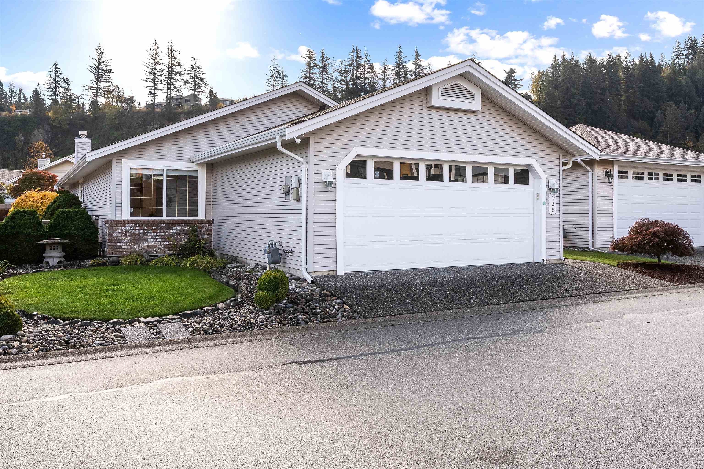- Houseful
- BC
- Chilliwack
- Fairfield
- 10067 Merritt Drivefairfield Is
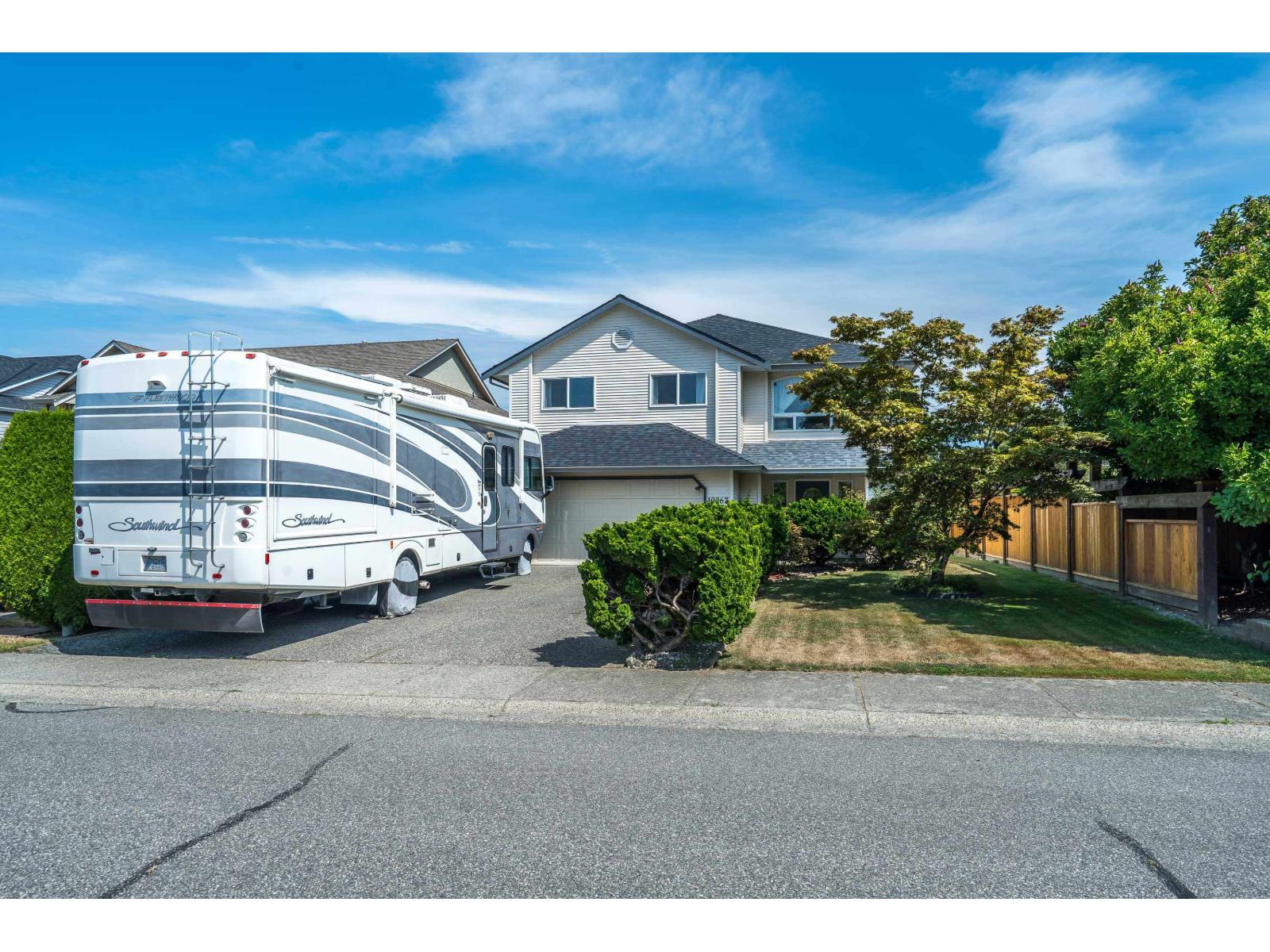
10067 Merritt Drivefairfield Is
For Sale
79 Days
$975,000 $25K
$949,900
3 beds
3 baths
2,492 Sqft
10067 Merritt Drivefairfield Is
For Sale
79 Days
$975,000 $25K
$949,900
3 beds
3 baths
2,492 Sqft
Highlights
This home is
4%
Time on Houseful
79 Days
Home features
Perfect for pets
School rated
5.3/10
Chilliwack
-0.72%
Description
- Home value ($/Sqft)$381/Sqft
- Time on Houseful79 days
- Property typeSingle family
- StyleBasement entry
- Neighbourhood
- Median school Score
- Year built1995
- Garage spaces2
- Mortgage payment
Custom-built family home on Fairfield Island. All the major items have been redone in the last 5 years, including a new roof, new windows, new vinyl decking, and all new kitchen appliances. Spacious, open floorplan, with all big rooms, 2 family rooms, and 2 natural gas fireplaces. Covered patio off the main floor family room, with stairs that go down into a treed, private, fenced backyard. The backyard contains a storage shed, green house, and multiple fruit trees. There is also a 220 rough-in hook-up for a hot tub. Immaculate and well maintained by the original owner. Large, extra long double driveway that can accommodate the RV or boat. * PREC - Personal Real Estate Corporation (id:63267)
Home overview
Amenities / Utilities
- Heat source Natural gas
- Heat type Forced air
Exterior
- # total stories 2
- # garage spaces 2
- Has garage (y/n) Yes
Interior
- # full baths 3
- # total bathrooms 3.0
- # of above grade bedrooms 3
- Has fireplace (y/n) Yes
Location
- View Mountain view
- Directions 1472763
Lot/ Land Details
- Lot dimensions 6934
Overview
- Lot size (acres) 0.16292293
- Building size 2492
- Listing # R3033306
- Property sub type Single family residence
- Status Active
Rooms Information
metric
- Laundry 3.734m X 2.438m
Level: Basement - Storage 2.591m X 2.032m
Level: Basement - Recreational room / games room 5.69m X 4.369m
Level: Basement - Family room 6.172m X 3.683m
Level: Basement - Foyer 3.531m X 2.616m
Level: Basement - Utility 2.946m X 2.032m
Level: Basement - 3rd bedroom 2.743m X 3.505m
Level: Main - Eating area 2.311m X 2.769m
Level: Main - Other 1.651m X 1.397m
Level: Main - Family room 3.658m X 3.683m
Level: Main - Kitchen 3.531m X 3.353m
Level: Main - Living room 3.531m X 3.404m
Level: Main - Dining room 3.531m X 3.835m
Level: Main - Primary bedroom 4.039m X 3.073m
Level: Main - 2nd bedroom 2.946m X 3.048m
Level: Main
SOA_HOUSEKEEPING_ATTRS
- Listing source url Https://www.realtor.ca/real-estate/28690312/10067-merritt-drive-fairfield-island-chilliwack
- Listing type identifier Idx
The Home Overview listing data and Property Description above are provided by the Canadian Real Estate Association (CREA). All other information is provided by Houseful and its affiliates.

Lock your rate with RBC pre-approval
Mortgage rate is for illustrative purposes only. Please check RBC.com/mortgages for the current mortgage rates
$-2,533
/ Month25 Years fixed, 20% down payment, % interest
$
$
$
%
$
%

Schedule a viewing
No obligation or purchase necessary, cancel at any time
Real estate & homes for sale nearby

