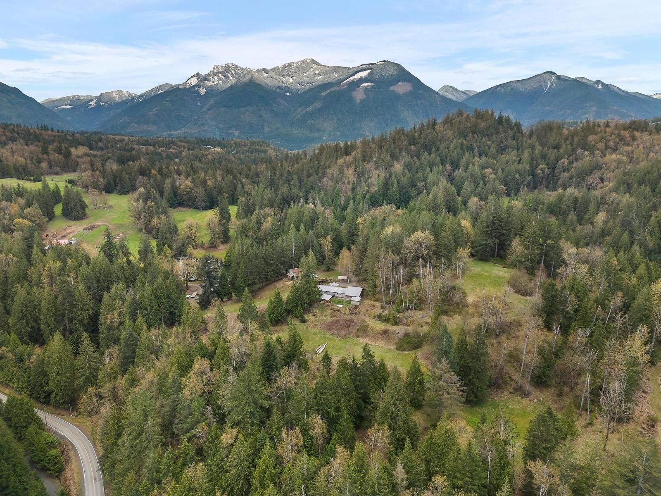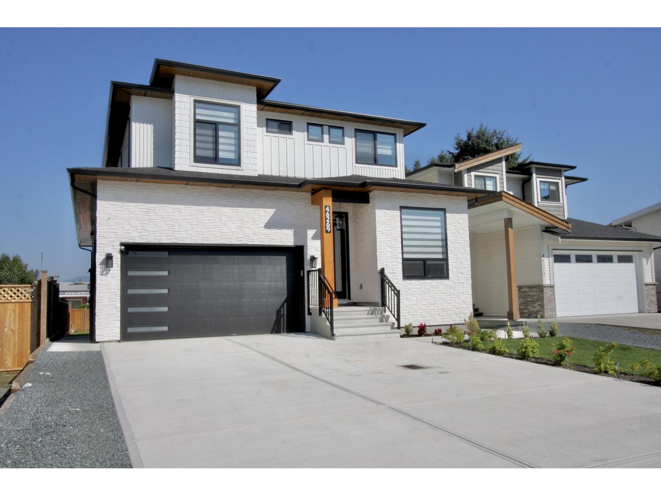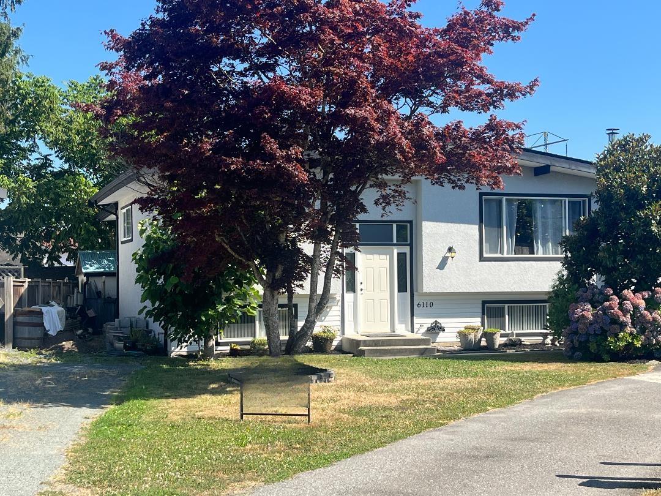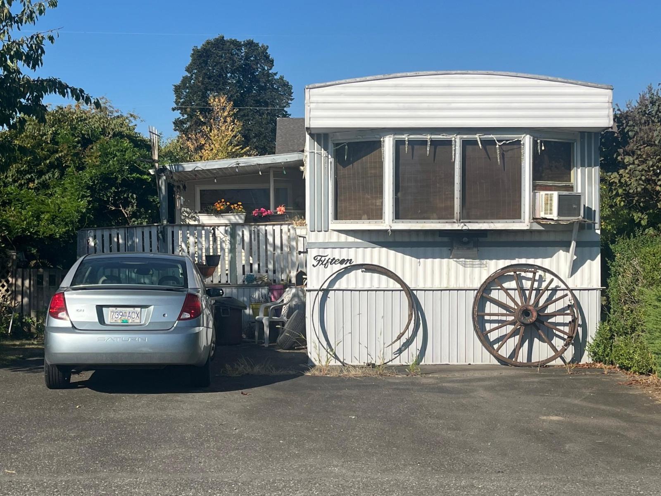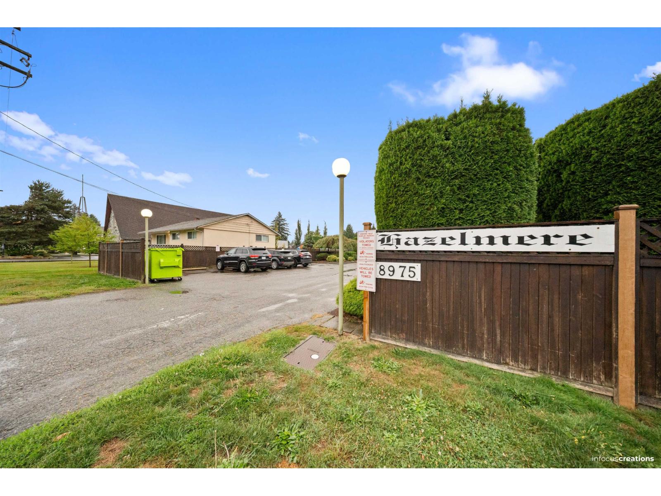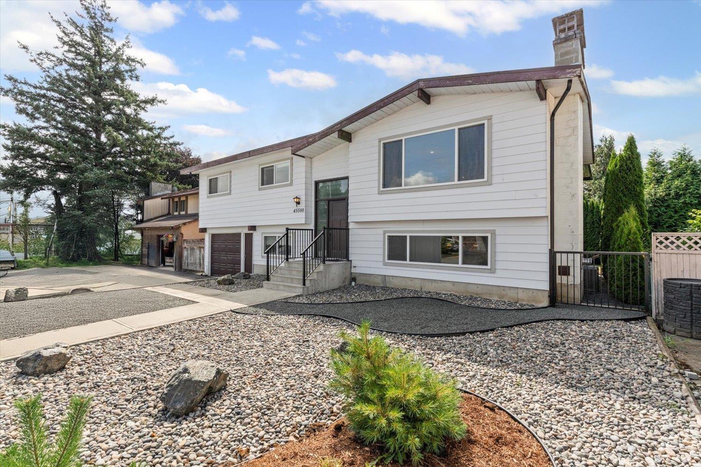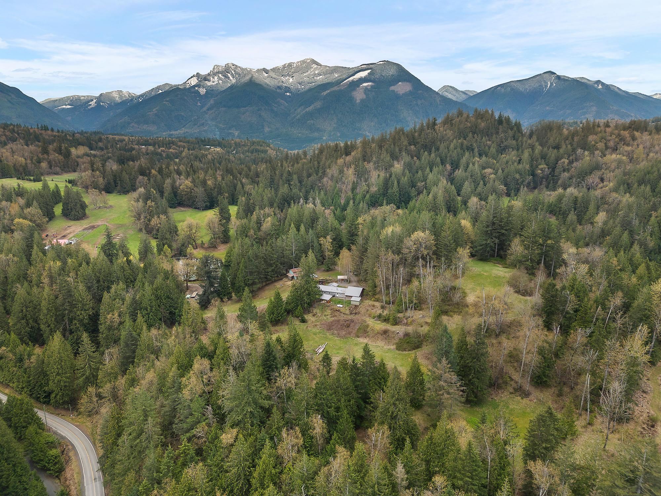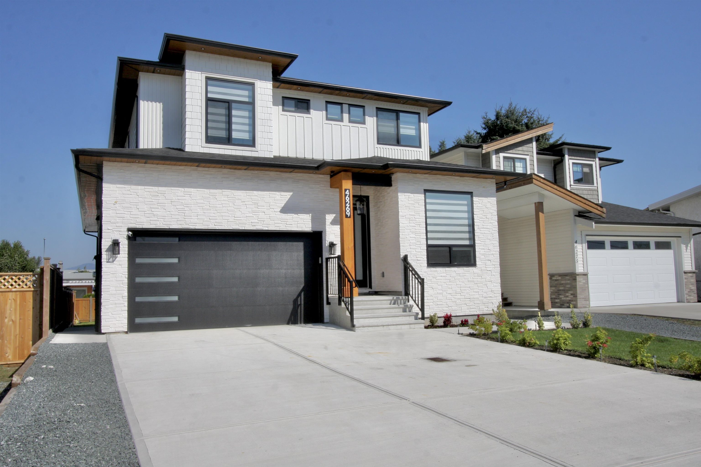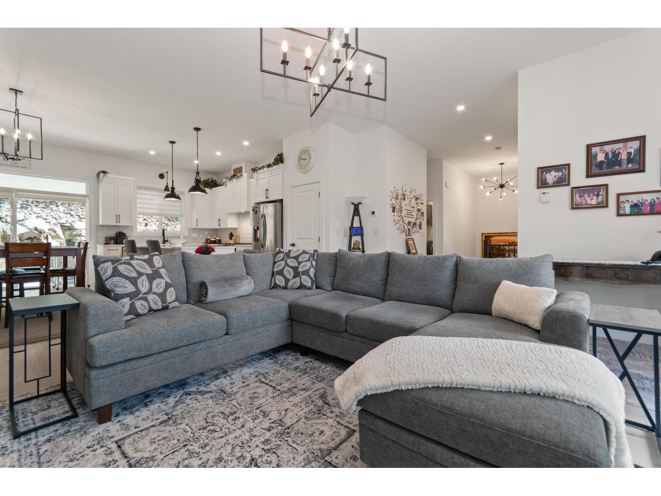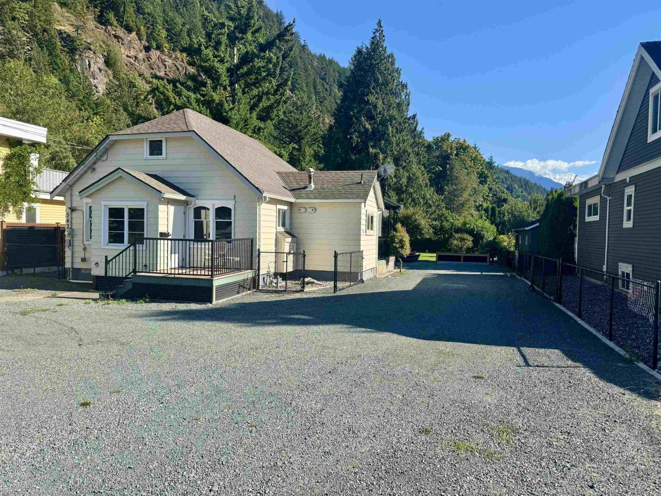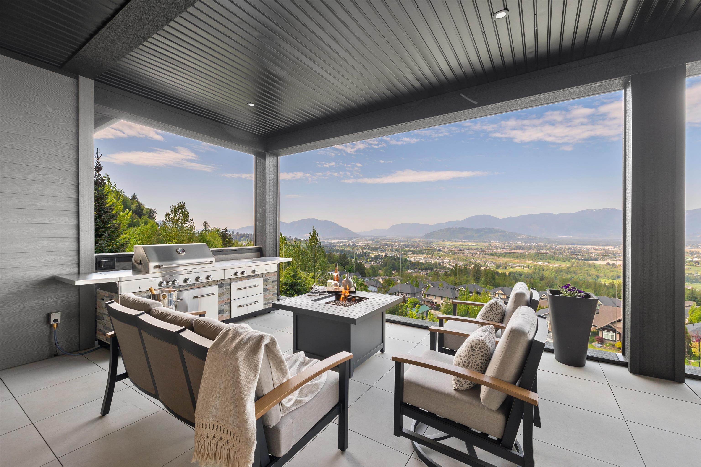- Houseful
- BC
- Chilliwack
- Fairfield
- 10095 Fairview Drivefairfield Is
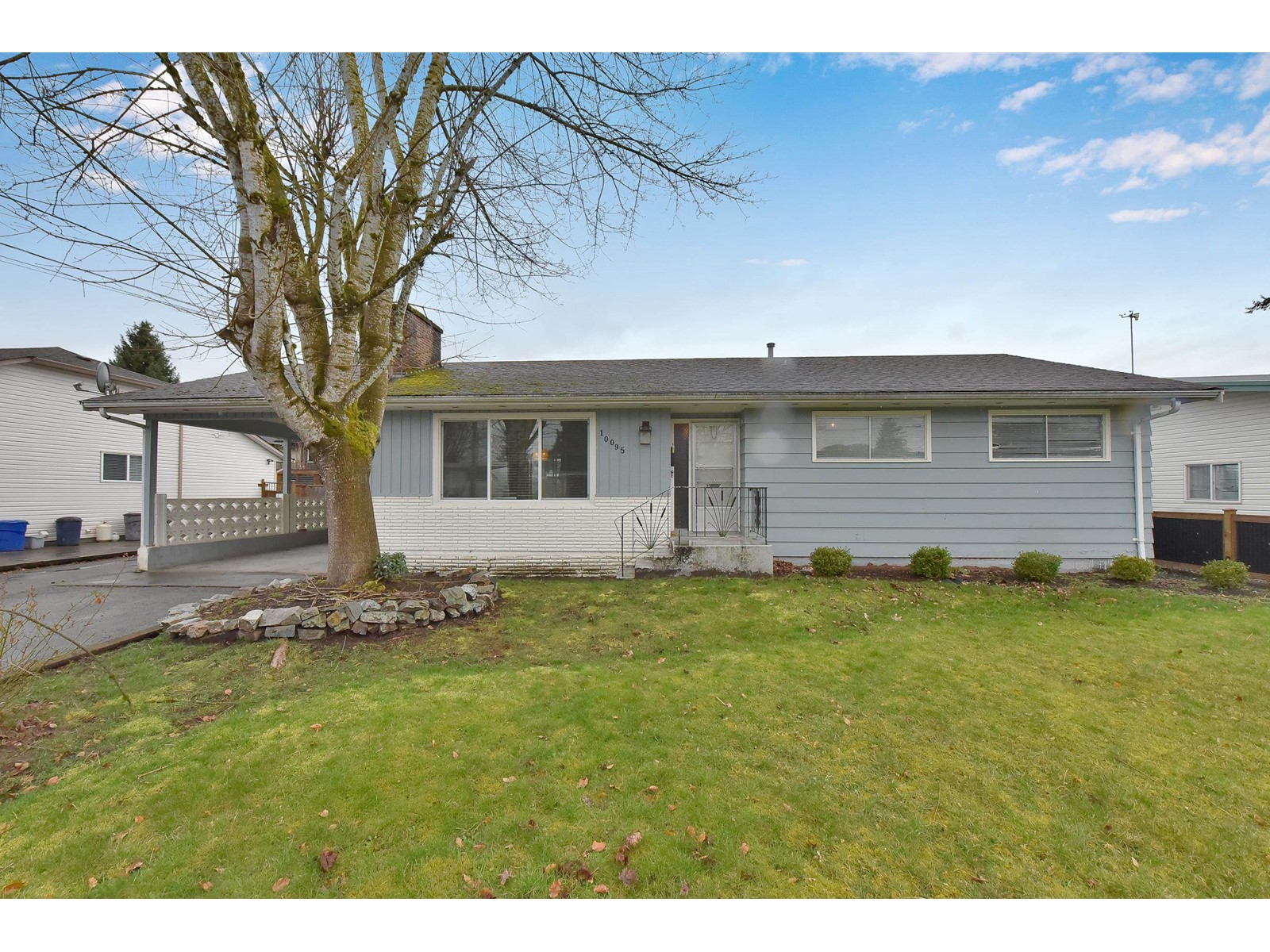
10095 Fairview Drivefairfield Is
For Sale
142 Days
$999,000 $50K
$949,000
6 beds
3 baths
2,495 Sqft
10095 Fairview Drivefairfield Is
For Sale
142 Days
$999,000 $50K
$949,000
6 beds
3 baths
2,495 Sqft
Highlights
This home is
3%
Time on Houseful
142 Days
Home features
Living room
School rated
5.2/10
Chilliwack
-0.72%
Description
- Home value ($/Sqft)$380/Sqft
- Time on Houseful142 days
- Property typeSingle family
- Neighbourhood
- Median school Score
- Year built1962
- Mortgage payment
Welcome to Your Dream Home! This is a well kept home in one of the best & prime neighbourhood of Fairfield Island in Chilliwack. This Beautiful Rancher with Basement house sits on a huge 9750 Sq. Feet Lot with a wide frontage of 75 feet & a Subdivision Potential ( Please confirm with City) features with 3 Bedrooms & 1.5 Washroom on the main floor with a spacious kitchen equipped with Stainless Steel appliances. Downstairs you got a very spacious space, complete with a large family room , Living Room with 3 bedrooms & one washroom as a great mortgage helper . Roof was replaced 4-5 years back. Close to all shopping amenities, plenty of schools nearby and more parks within walking distance than any other neighbourhood. (id:63267)
Home overview
Amenities / Utilities
- Heat source Natural gas
- Heat type Forced air
Exterior
- # total stories 2
- Has garage (y/n) Yes
Interior
- # full baths 3
- # total bathrooms 3.0
- # of above grade bedrooms 6
- Has fireplace (y/n) Yes
Location
- View City view
Lot/ Land Details
- Lot dimensions 9750
Overview
- Lot size (acres) 0.22908835
- Building size 2495
- Listing # R2994788
- Property sub type Single family residence
- Status Active
Rooms Information
metric
- 6th bedroom 3.962m X 3.353m
Level: Lower - 4th bedroom 3.962m X 3.556m
Level: Lower - Family room 4.928m X 4.14m
Level: Lower - Utility 3.962m X 1.753m
Level: Lower - 5th bedroom 3.962m X 3.353m
Level: Lower - Living room 4.267m X 3.962m
Level: Lower - Kitchen 2.464m X 2.362m
Level: Lower - Primary bedroom 3.556m X 2.769m
Level: Main - Kitchen 3.708m X 3.658m
Level: Main - 2nd bedroom 3.2m X 2.642m
Level: Main - Living room 5.182m X 4.47m
Level: Main - Dining room 3.658m X 2.972m
Level: Main - Laundry 3.48m X 1.753m
Level: Main - 3rd bedroom 3.2m X 2.921m
Level: Main
SOA_HOUSEKEEPING_ATTRS
- Listing source url Https://www.realtor.ca/real-estate/28224019/10095-fairview-drive-fairfield-island-chilliwack
- Listing type identifier Idx
The Home Overview listing data and Property Description above are provided by the Canadian Real Estate Association (CREA). All other information is provided by Houseful and its affiliates.

Lock your rate with RBC pre-approval
Mortgage rate is for illustrative purposes only. Please check RBC.com/mortgages for the current mortgage rates
$-2,531
/ Month25 Years fixed, 20% down payment, % interest
$
$
$
%
$
%

Schedule a viewing
No obligation or purchase necessary, cancel at any time
Nearby Homes
Real estate & homes for sale nearby

