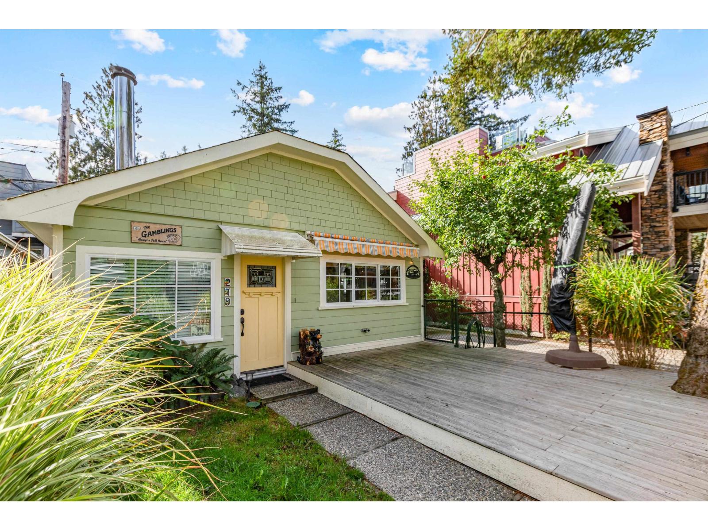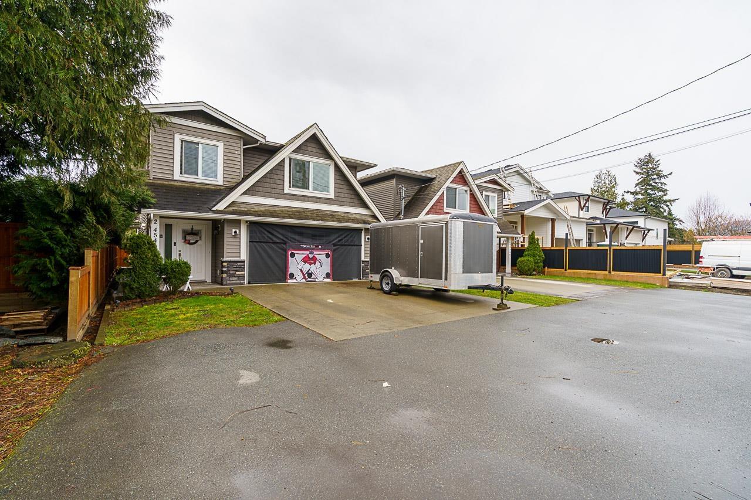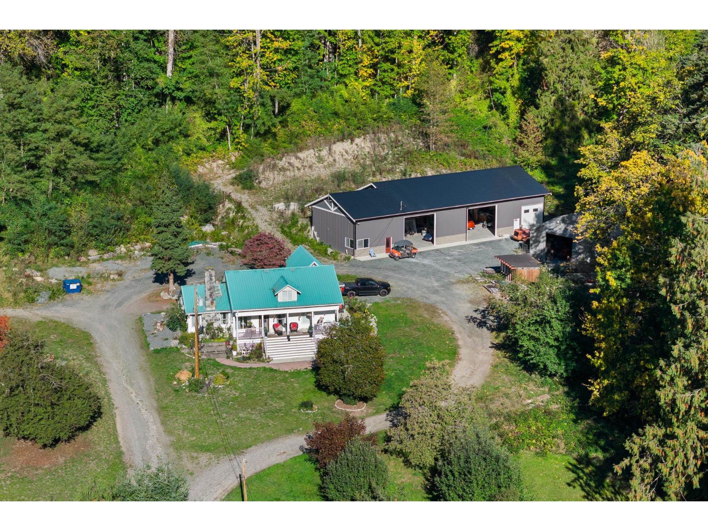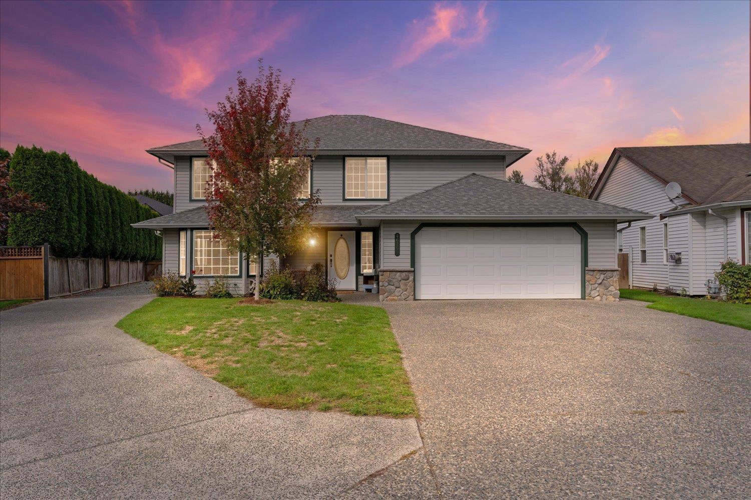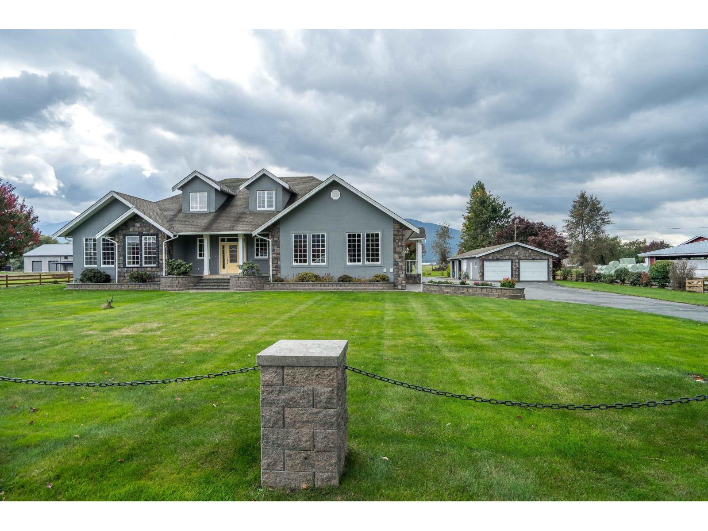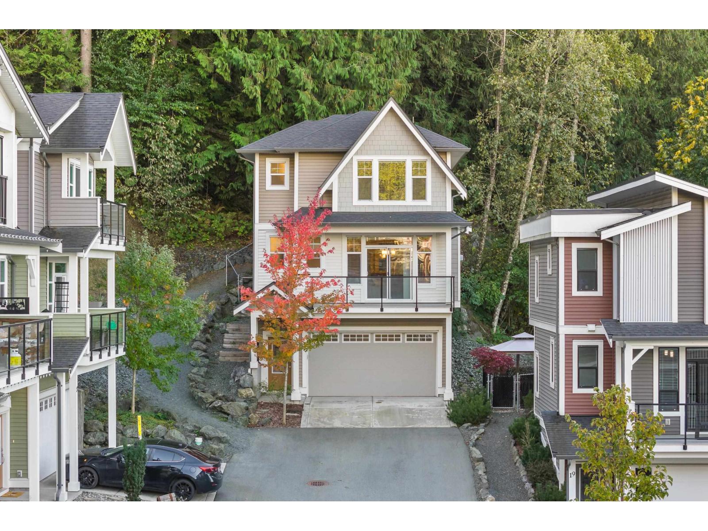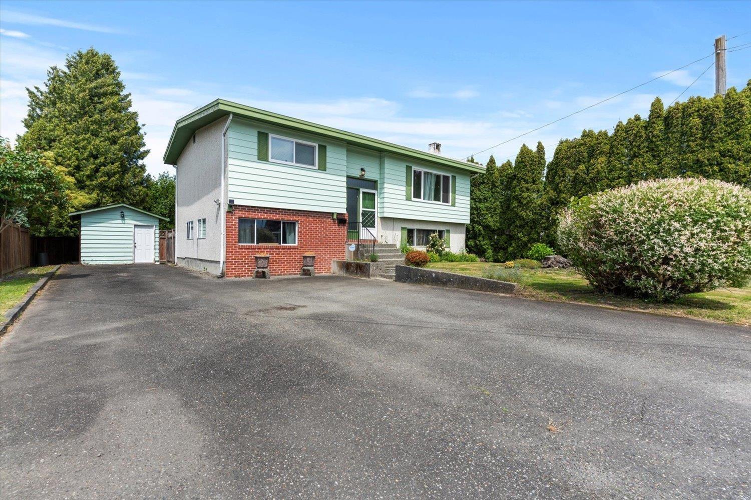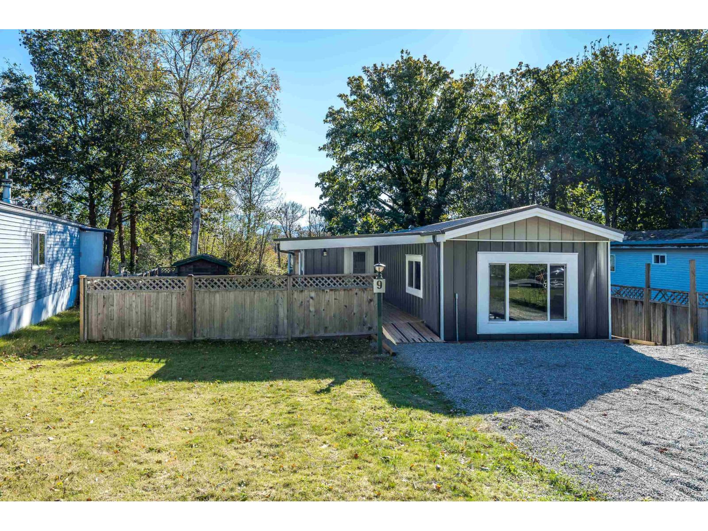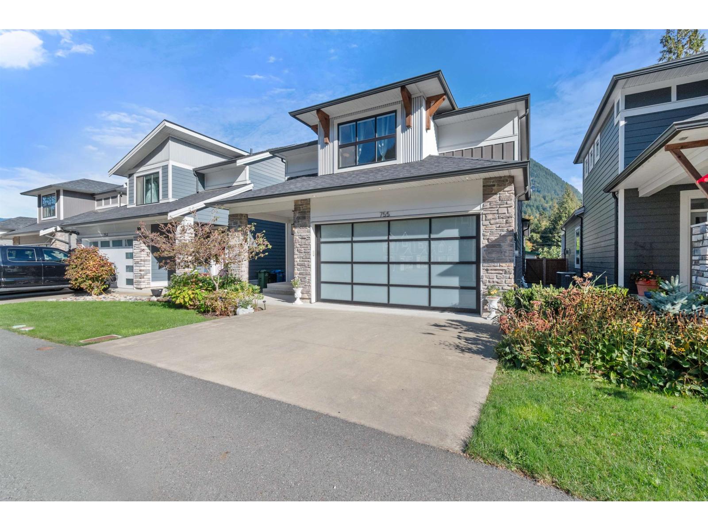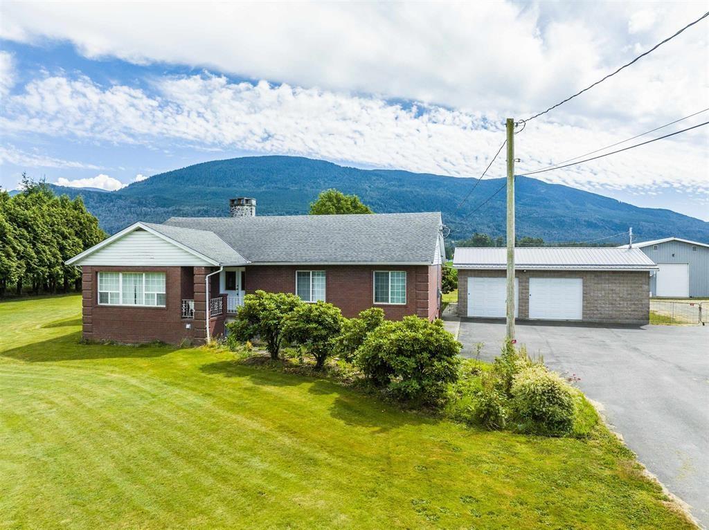- Houseful
- BC
- Chilliwack
- Fairfield
- 10107 Shamrock Drivefairfield Is
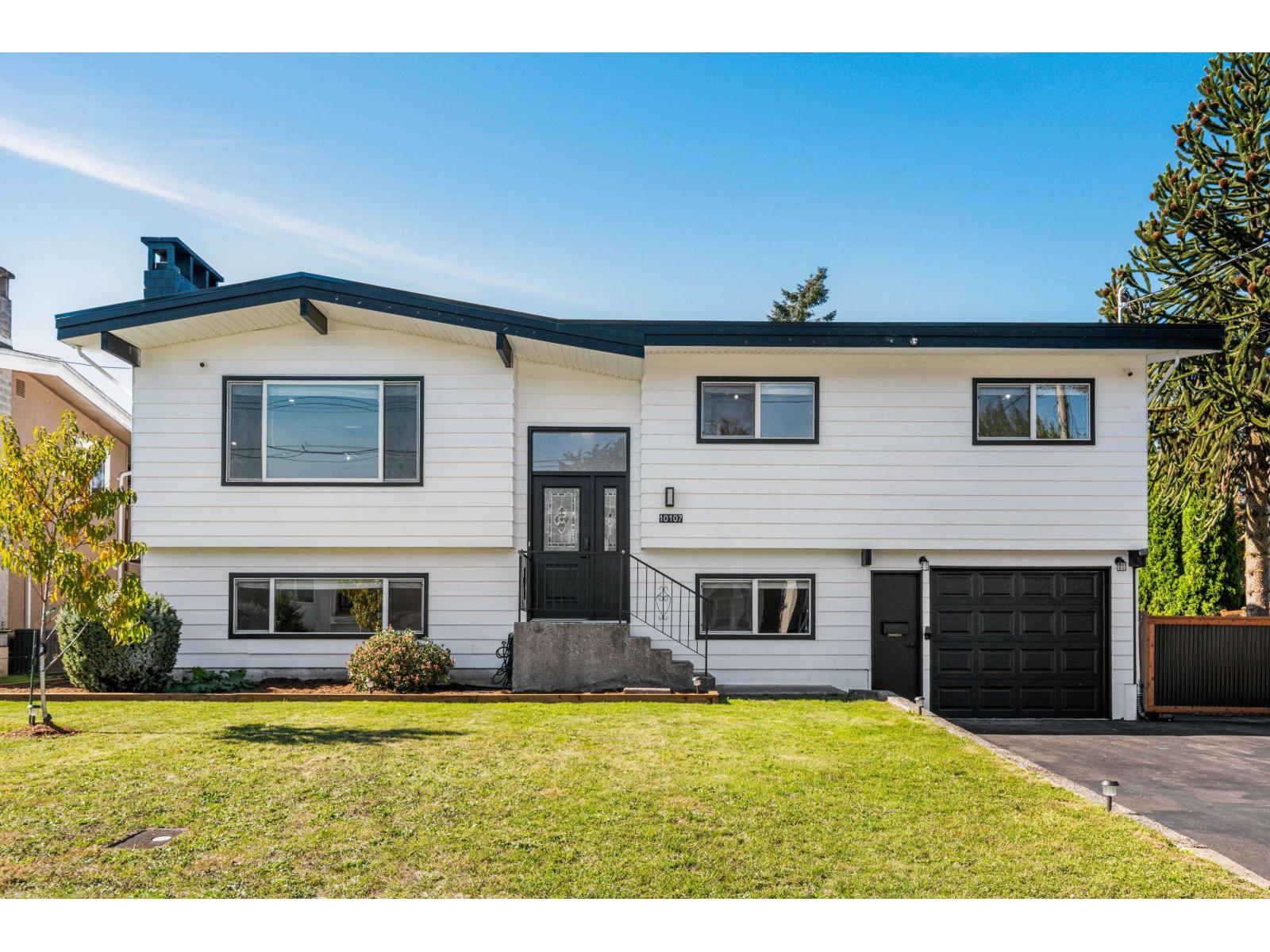
10107 Shamrock Drivefairfield Is
10107 Shamrock Drivefairfield Is
Highlights
Description
- Home value ($/Sqft)$423/Sqft
- Time on Houseful10 days
- Property typeSingle family
- Neighbourhood
- Median school Score
- Year built1973
- Garage spaces1
- Mortgage payment
Welcome to this beautiful Fairfield Island home situated on a tranquil cul-de-sac, offering a SEPARATE 1 BR SUITE. The upper level boasts 3 bedrooms, including a primary bedroom with its own en-suite bathroom. The spacious living room is flooded with natural light, creating a warm and inviting atmosphere. Added convenience comes with the dedicated laundry facilities on the main floor. Downstairs, you'll find a suite complete with its own laundry area. This area is perfect accommodation for extended family members. This home has undergone numerous updates to ensure modern comfort and style. Recent improvements include a NEW ROOF and facia boards, updated furnace, energy-efficient windows, new hot water tank, upgraded200 AMP ELECTRICAL, FULLY FENCED YARD, RV PARKING WITH POWER AND SANI DUMP * PREC - Personal Real Estate Corporation (id:63267)
Home overview
- Cooling Central air conditioning
- Heat source Natural gas
- Heat type Forced air
- # total stories 2
- # garage spaces 1
- Has garage (y/n) Yes
- # full baths 3
- # total bathrooms 3.0
- # of above grade bedrooms 5
- Has fireplace (y/n) Yes
- View Mountain view
- Lot dimensions 8800
- Lot size (acres) 0.20676692
- Building size 2198
- Listing # R3057307
- Property sub type Single family residence
- Status Active
- Storage 1.93m X 1.067m
Level: Lower - Kitchen 4.039m X 3.124m
Level: Lower - 5th bedroom 3.226m X 3.531m
Level: Lower - Storage 6.579m X 2.261m
Level: Lower - 4th bedroom 4.674m X 2.489m
Level: Lower - Family room 5.309m X 4.42m
Level: Lower - Dining room 3.404m X 3.429m
Level: Main - Living room 5.309m X 3.683m
Level: Main - 2nd bedroom 3.277m X 2.845m
Level: Main - Kitchen 3.531m X 3.073m
Level: Main - Primary bedroom 4.039m X 3.073m
Level: Main - Foyer 1.93m X 0.635m
Level: Main - Laundry 1.27m X 2.616m
Level: Main - 3rd bedroom 3.15m X 3.226m
Level: Main
- Listing source url Https://www.realtor.ca/real-estate/28977012/10107-shamrock-drive-fairfield-island-chilliwack
- Listing type identifier Idx

$-2,480
/ Month

