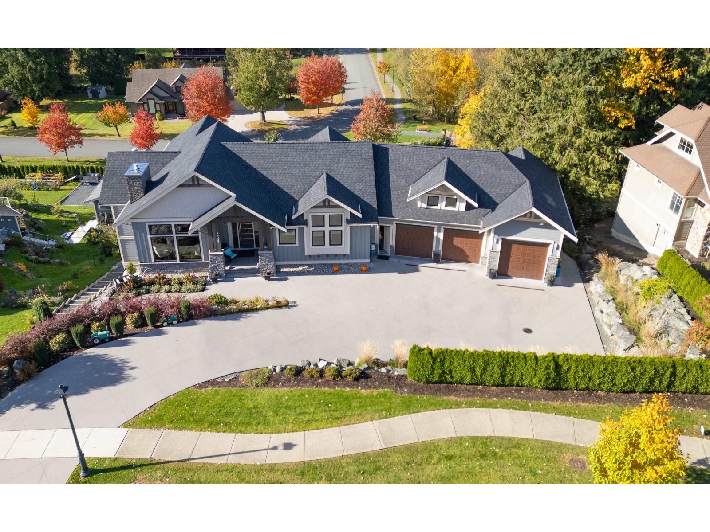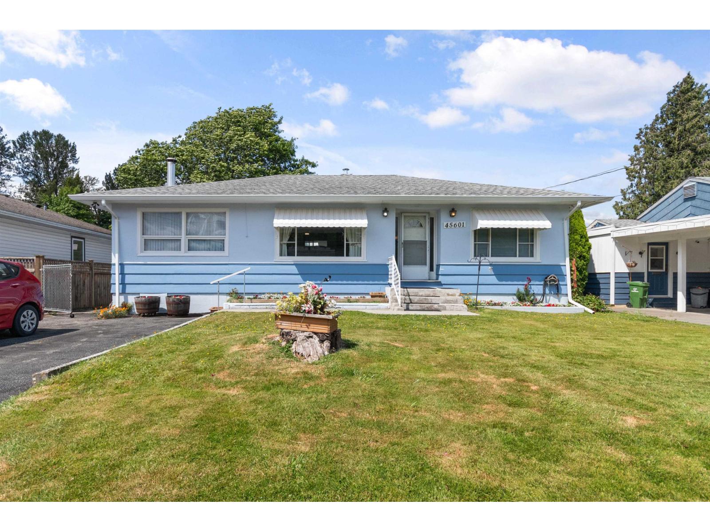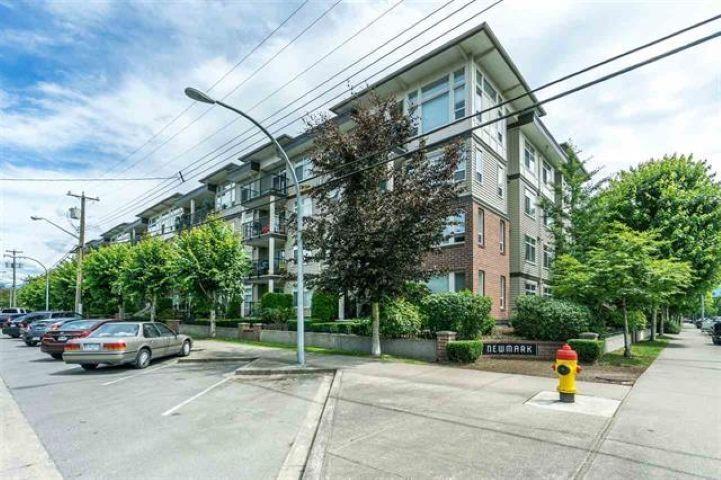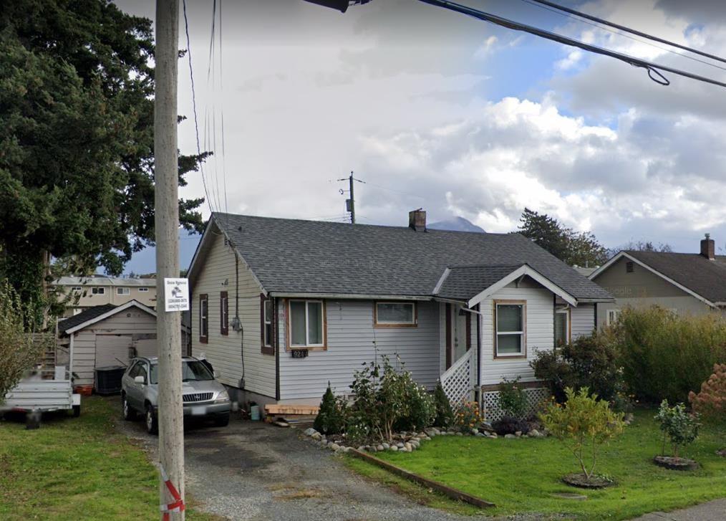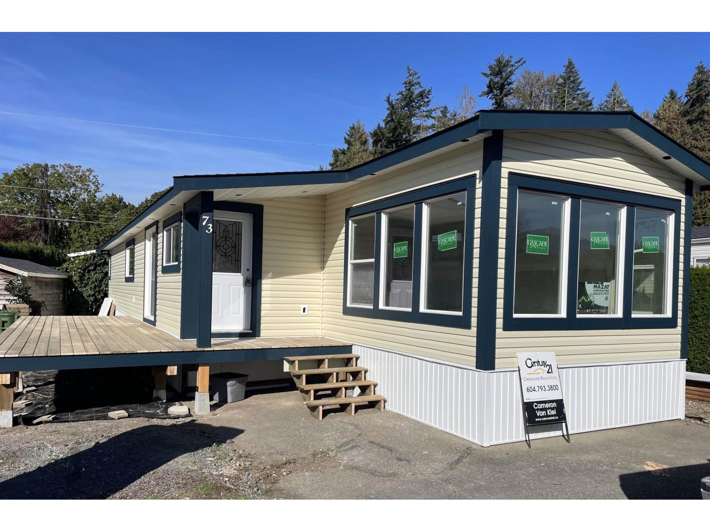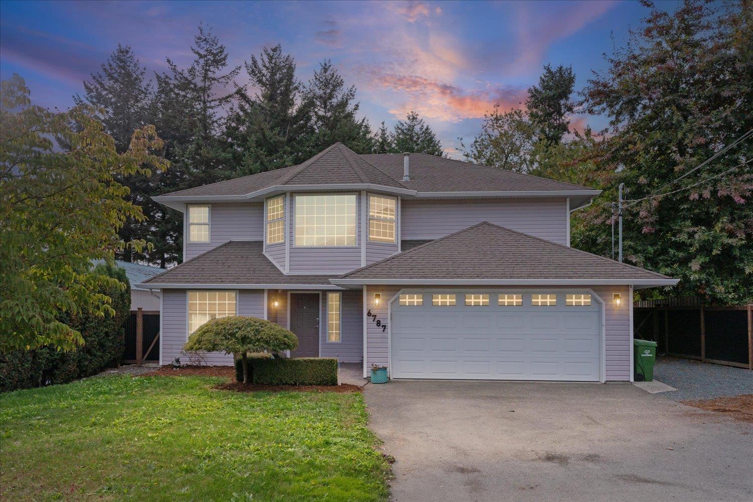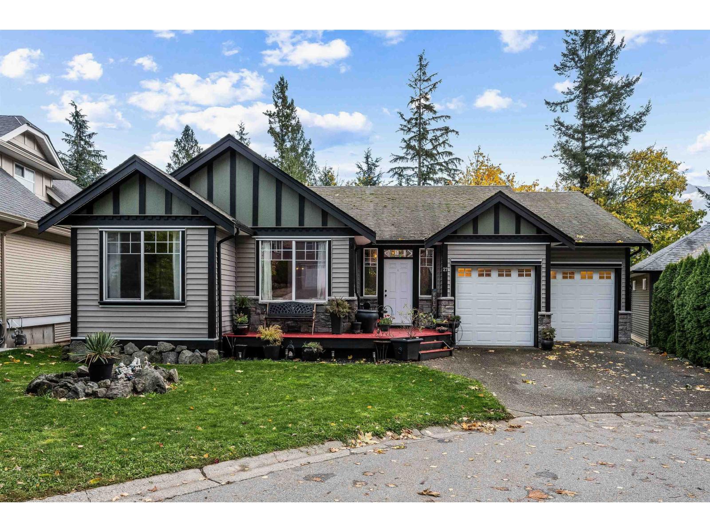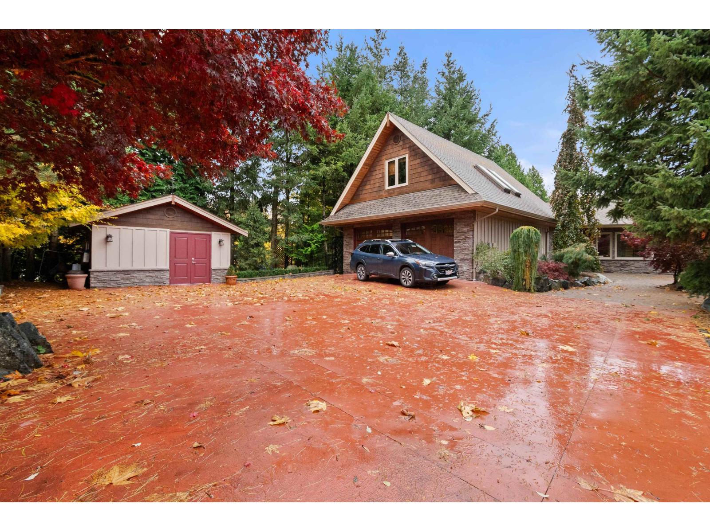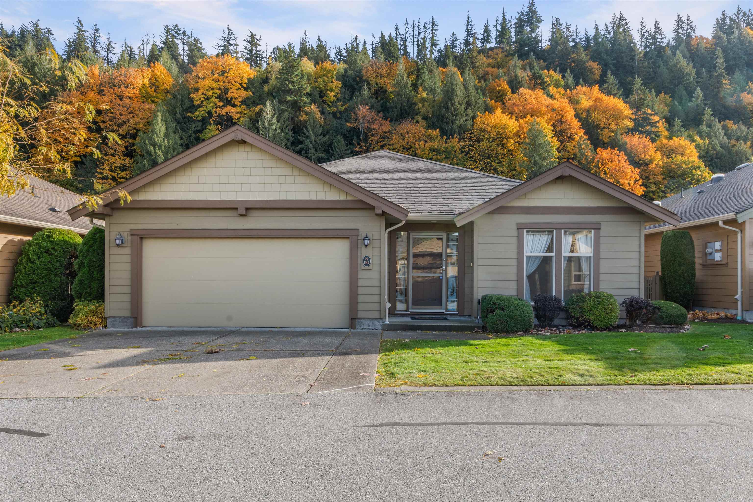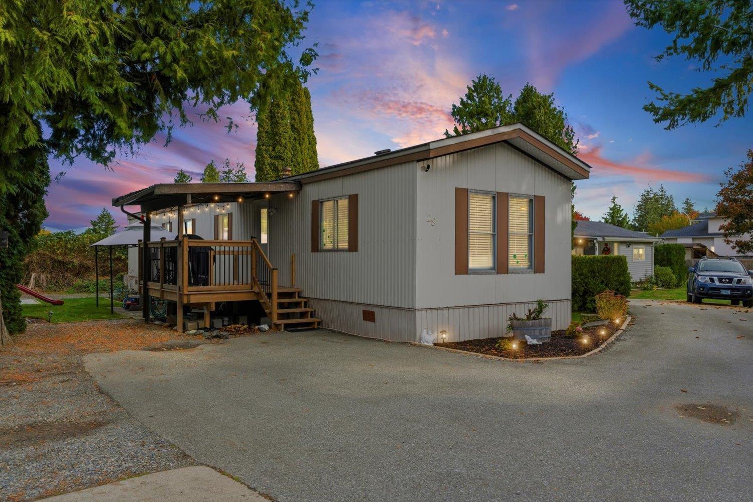- Houseful
- BC
- Chilliwack
- Fairfield
- 10113 Manor Drivefairfield Is
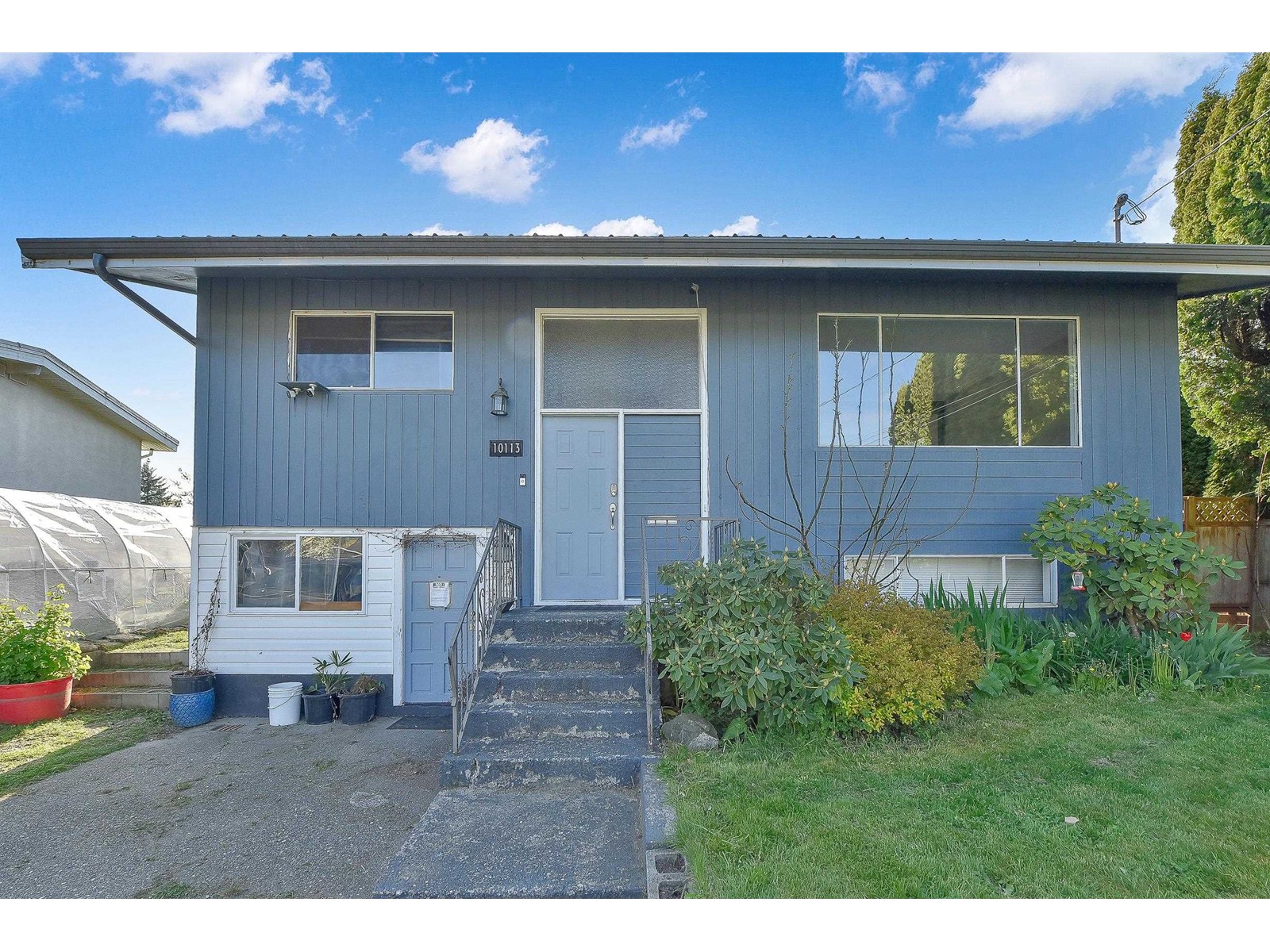
10113 Manor Drivefairfield Is
10113 Manor Drivefairfield Is
Highlights
Description
- Home value ($/Sqft)$505/Sqft
- Time on Houseful189 days
- Property typeSingle family
- StyleSplit level entry
- Neighbourhood
- Median school Score
- Year built1970
- Mortgage payment
Welcome to this Beautiful home with a beautiful view of the mountains perfectly situated on a spacious 9148 sqft lot in a most desirable neighbourhood of Chilliwack. This nicely maintained 3-bedroom, 2-bath home offers a stylish tile backsplash in the kitchen and rich faux hardwood laminate flooring throughout the upper level. The fully finished basement adds great flexibility, featuring a second kitchen, a full bathroom, and a massive recr room and a Bedroom can be used as a mortgage helper. Step outside to enjoy a large, private backyard complete with a sundeck, perfect for family fun or hosting friends and there's even a bonus of 3 storage sheds in the backyard. Conveniently located within walking distance to parks and an elementary school. Don't miss your chance to make it yours. (id:63267)
Home overview
- Heat source Natural gas
- Heat type Forced air
- # total stories 2
- # full baths 2
- # total bathrooms 2.0
- # of above grade bedrooms 3
- View Mountain view
- Directions 1978235
- Lot dimensions 9148
- Lot size (acres) 0.2149436
- Building size 1737
- Listing # R2994938
- Property sub type Single family residence
- Status Active
- Storage 3.353m X 1.524m
Level: Basement - Laundry 1.829m X 1.448m
Level: Basement - Kitchen 3.658m X 2.438m
Level: Basement - Recreational room / games room 5.182m X 3.861m
Level: Basement - 3rd bedroom 3.048m X 2.921m
Level: Basement - Other 5.334m X 3.353m
Level: Basement - Kitchen 2.87m X 2.896m
Level: Main - Dining room 3.048m X 2.616m
Level: Main - Primary bedroom 3.48m X 2.921m
Level: Main - Living room 5.182m X 3.962m
Level: Main - 2nd bedroom 2.87m X 2.743m
Level: Main
- Listing source url Https://www.realtor.ca/real-estate/28225095/10113-manor-drive-fairfield-island-chilliwack
- Listing type identifier Idx

$-2,341
/ Month

