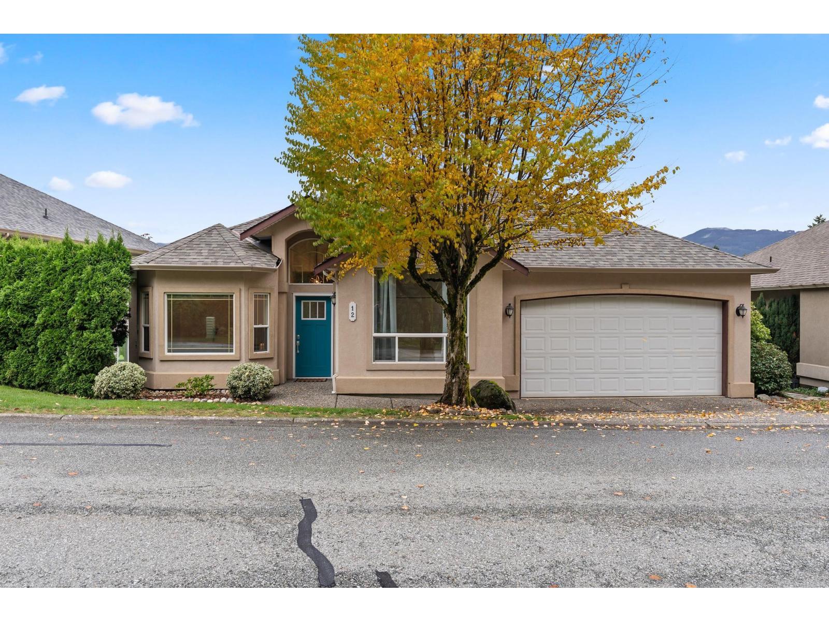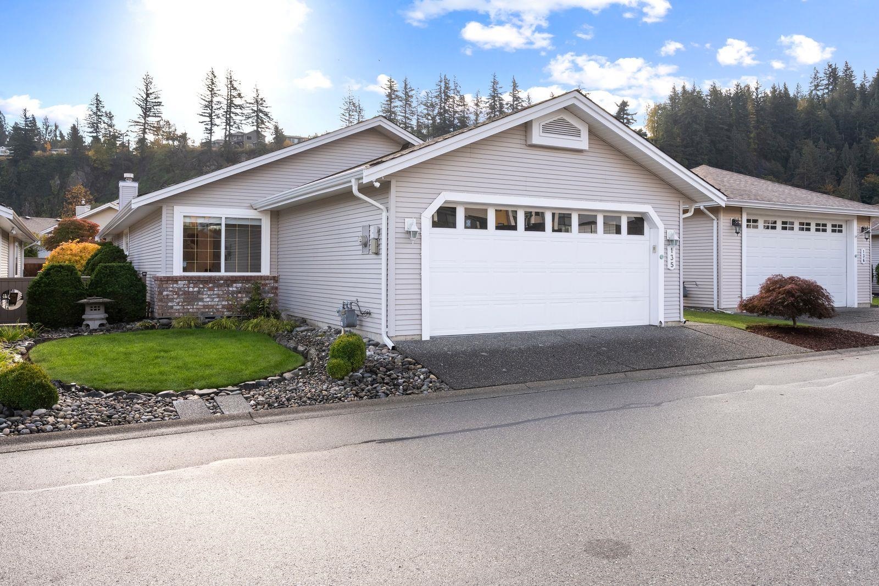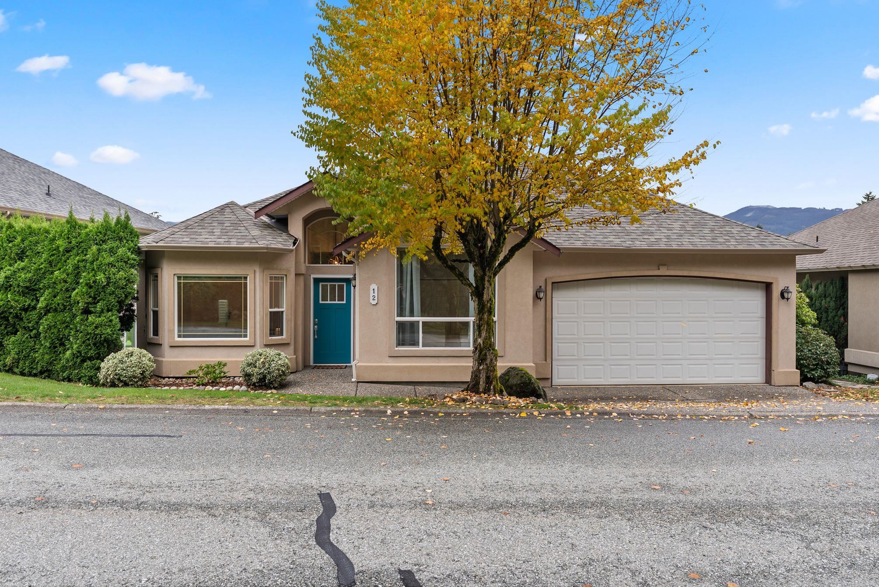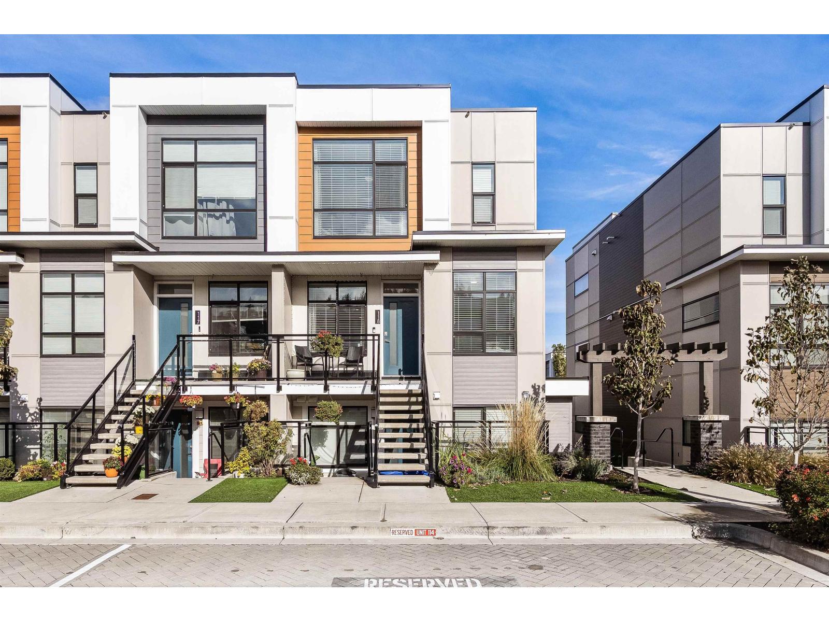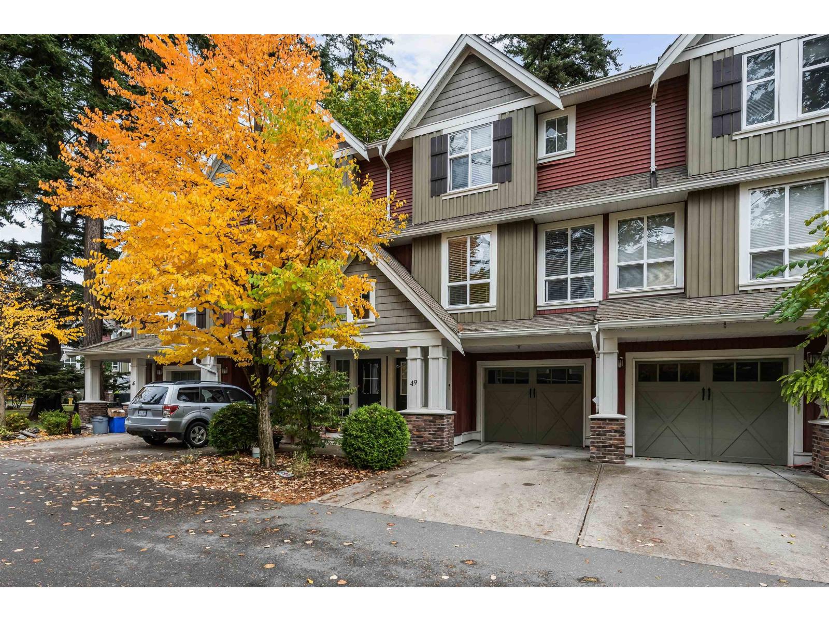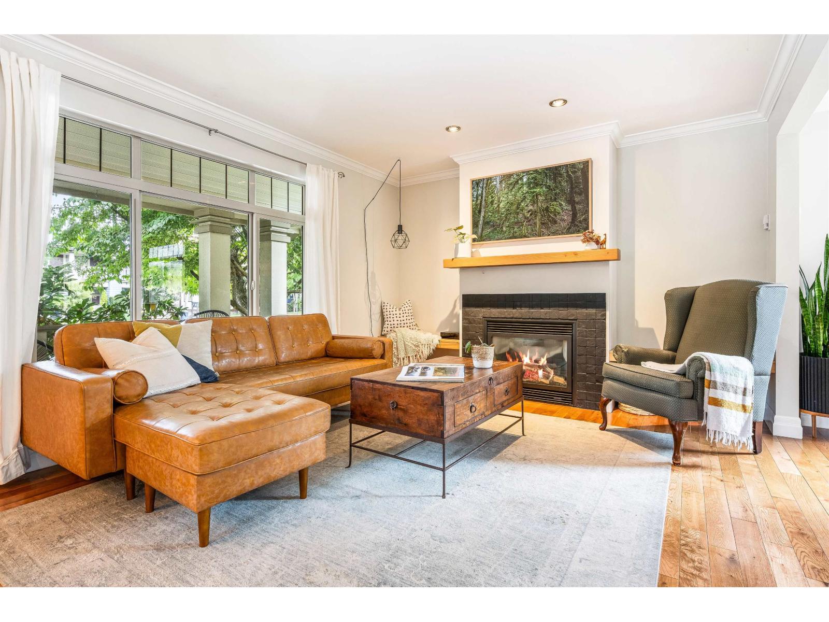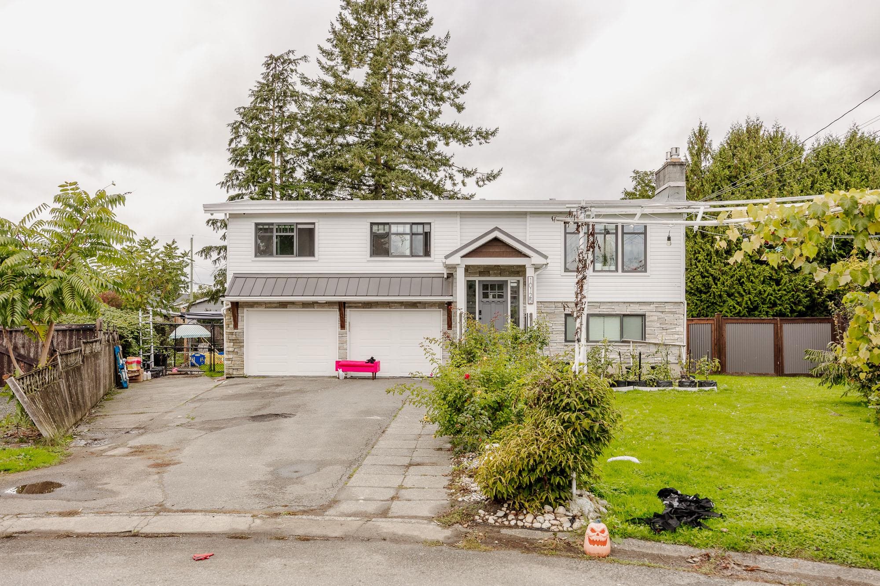- Houseful
- BC
- Chilliwack
- Fairfield
- 10125 Shamrock Drivefairfield Is
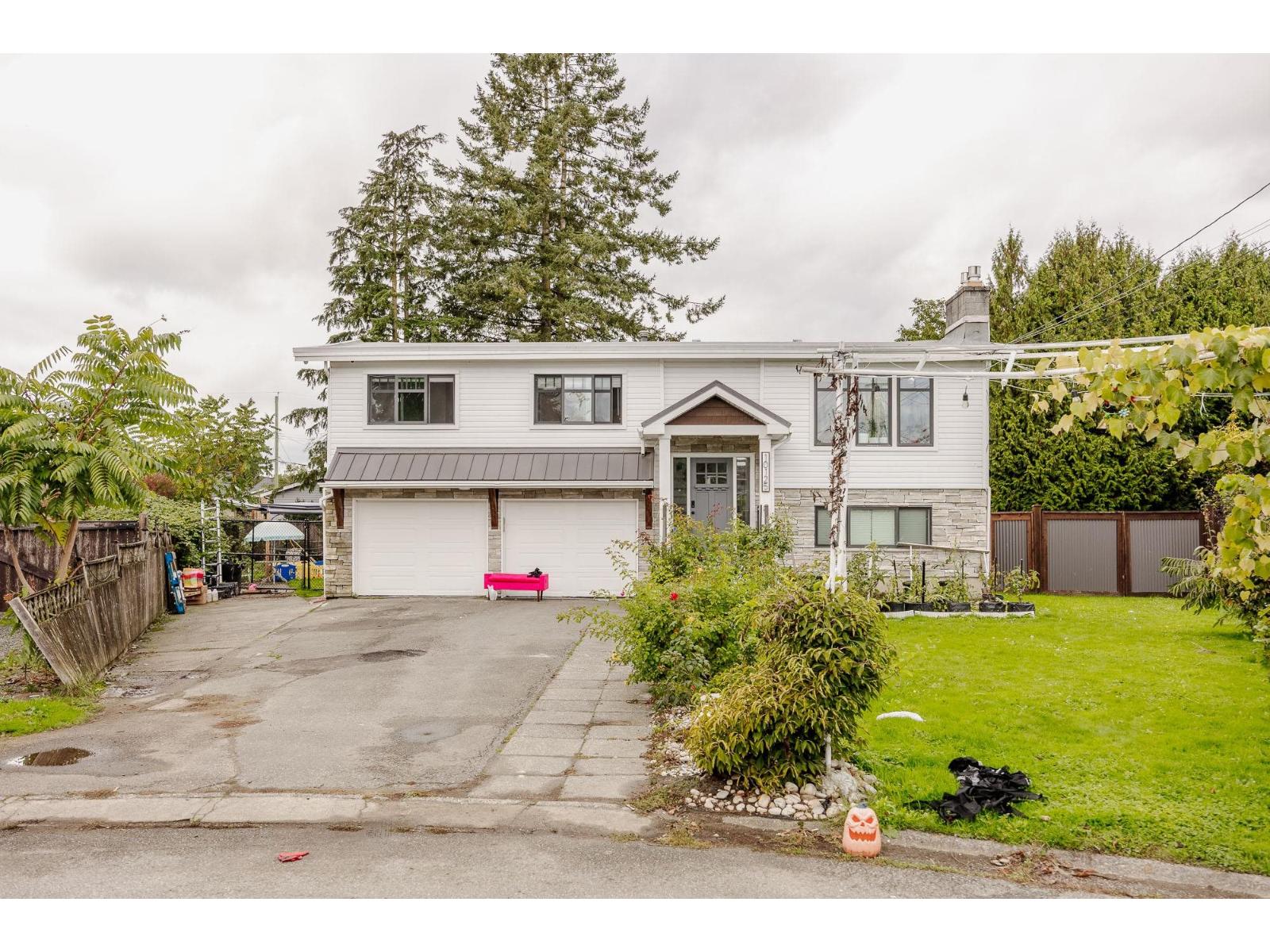
10125 Shamrock Drivefairfield Is
For Sale
New 3 hours
$1,220,000
4 beds
3 baths
2,157 Sqft
10125 Shamrock Drivefairfield Is
For Sale
New 3 hours
$1,220,000
4 beds
3 baths
2,157 Sqft
Highlights
This home is
46%
Time on Houseful
3 hours
Home features
Garage
School rated
5.2/10
Chilliwack
-0.72%
Description
- Home value ($/Sqft)$566/Sqft
- Time on Housefulnew 3 hours
- Property typeSingle family
- StyleSplit level entry
- Neighbourhood
- Median school Score
- Year built1973
- Garage spaces2
- Mortgage payment
FULLY RENOVATED HOME w/ SUITE on a 12,240 sq ft lot. Quiet family cul-de-sac! Double car garage, RV parking, & side access to the massive backyard (carriage suite or shop possible!). Modern interior design with wide plank hardwood flooring, GORGEOUS open concept kitchen, quartz counter, SS appliances, gas range, HUGE island w/ storage, & farmhouse sink. French doors lead to the oversized Duradeck patio w/ dual retraceable awnings ! 3 bdrms up, master w/ custom built ins & 3-piece ensuite. Bsmt suite is BRIGHT & modern w/ vinyl plank flooring, large bdrm w/ fireplace, & chic kitchen w/ gas range & eating bar. 2020 furnace, AC, HWT, 2017 vinyl windows, & 2021 fencing! One of the best streets on Fairfield Island! (id:63267)
Home overview
Amenities / Utilities
- Heat source Natural gas
- Heat type Forced air
Exterior
- # total stories 2
- # garage spaces 2
- Has garage (y/n) Yes
Interior
- # full baths 3
- # total bathrooms 3.0
- # of above grade bedrooms 4
- Has fireplace (y/n) Yes
Lot/ Land Details
- Lot dimensions 12240
Overview
- Lot size (acres) 0.287594
- Building size 2157
- Listing # R3061117
- Property sub type Single family residence
- Status Active
Rooms Information
metric
- Other 1.829m X 1.041m
Level: Basement - Eating area 1.702m X 1.27m
Level: Basement - Kitchen 3.429m X 2.565m
Level: Basement - Living room 4.064m X 2.845m
Level: Basement - Laundry 1.524m X 1.6m
Level: Basement - Mudroom 2.769m X 1.118m
Level: Basement - 4th bedroom 4.064m X 3.861m
Level: Basement - 3rd bedroom 3.734m X 2.921m
Level: Main - Dining room 2.794m X 3.378m
Level: Main - 2nd bedroom 3.734m X 2.87m
Level: Main - Living room 4.293m X 4.724m
Level: Main - Primary bedroom 4.14m X 3.505m
Level: Main - Kitchen 3.861m X 3.505m
Level: Main
SOA_HOUSEKEEPING_ATTRS
- Listing source url Https://www.realtor.ca/real-estate/29021096/10125-shamrock-drive-fairfield-island-chilliwack
- Listing type identifier Idx
The Home Overview listing data and Property Description above are provided by the Canadian Real Estate Association (CREA). All other information is provided by Houseful and its affiliates.

Lock your rate with RBC pre-approval
Mortgage rate is for illustrative purposes only. Please check RBC.com/mortgages for the current mortgage rates
$-3,253
/ Month25 Years fixed, 20% down payment, % interest
$
$
$
%
$
%

Schedule a viewing
No obligation or purchase necessary, cancel at any time
Nearby Homes
Real estate & homes for sale nearby

