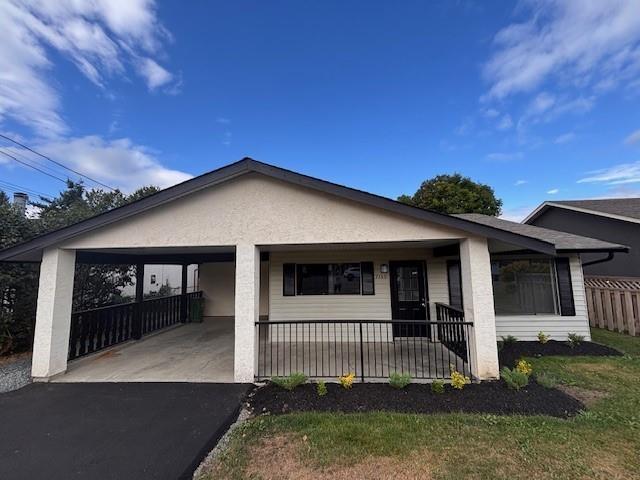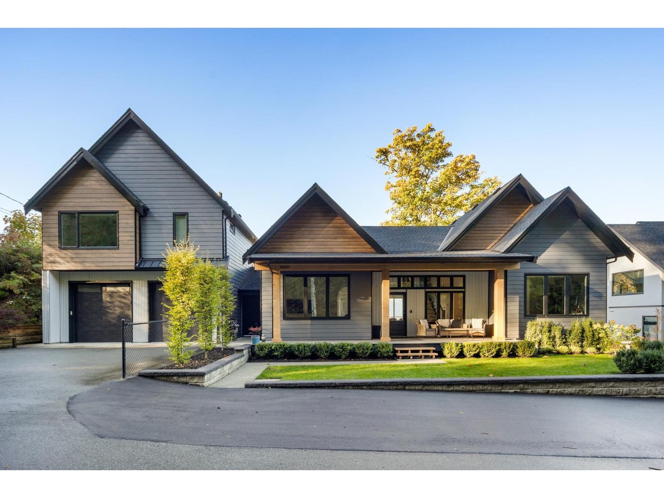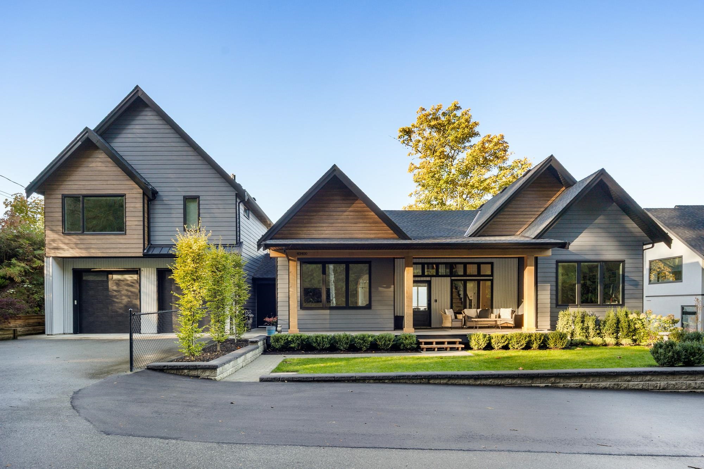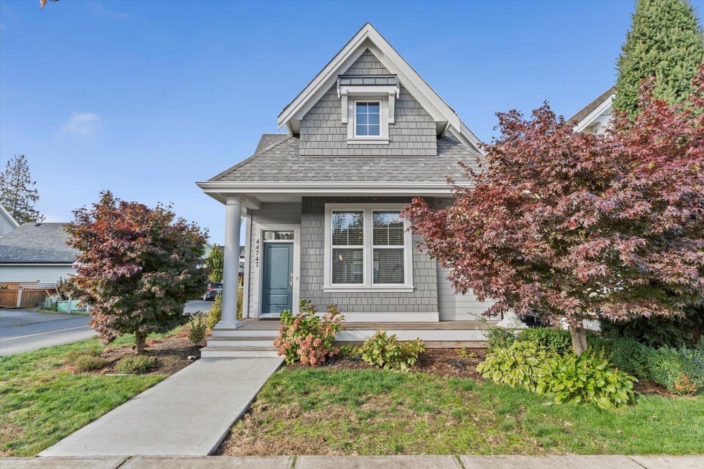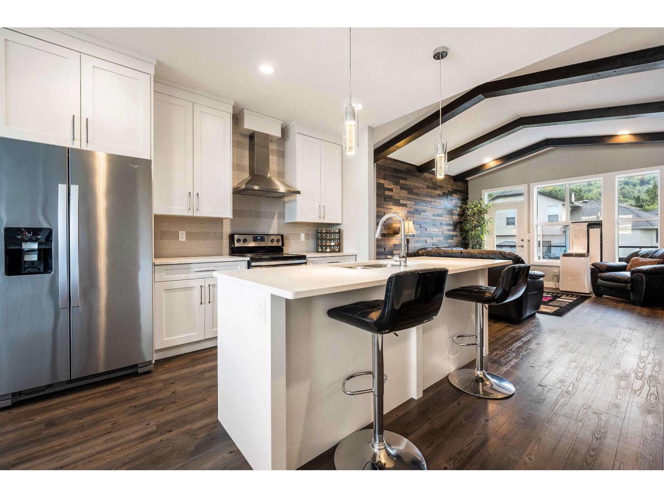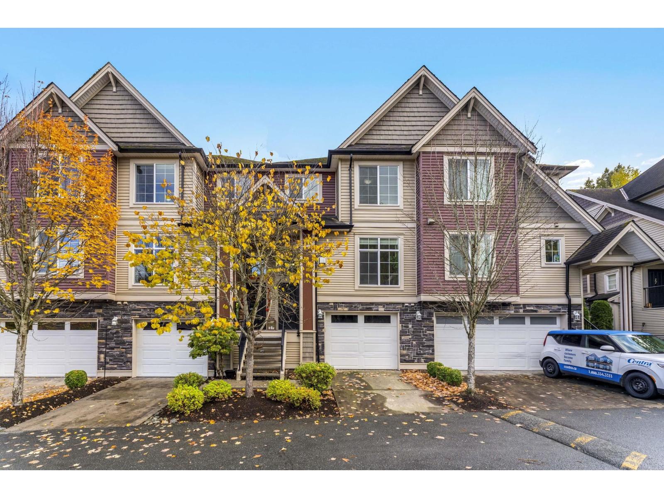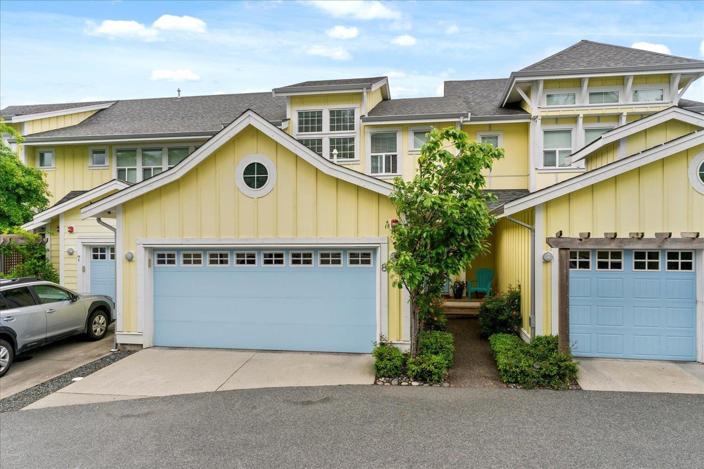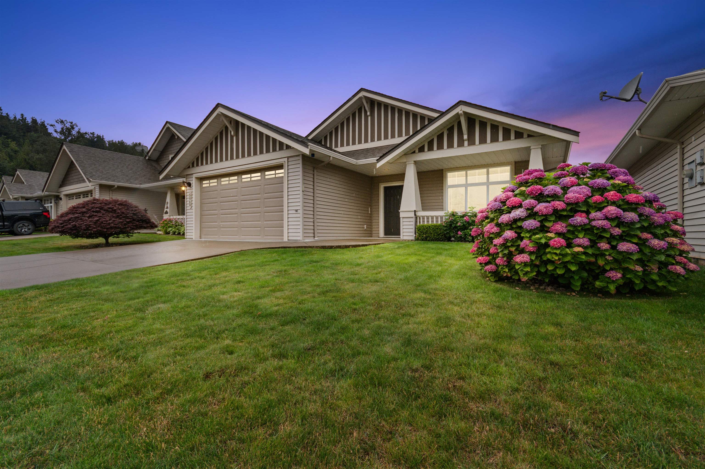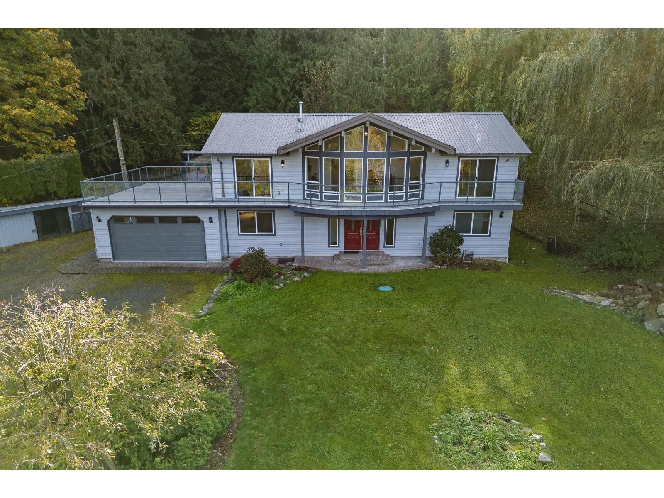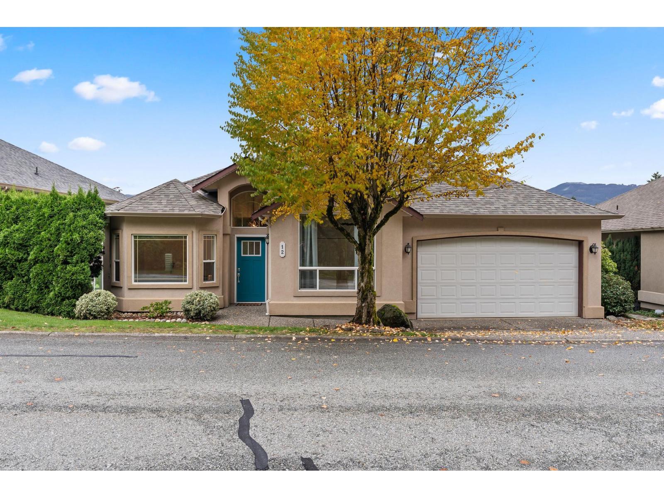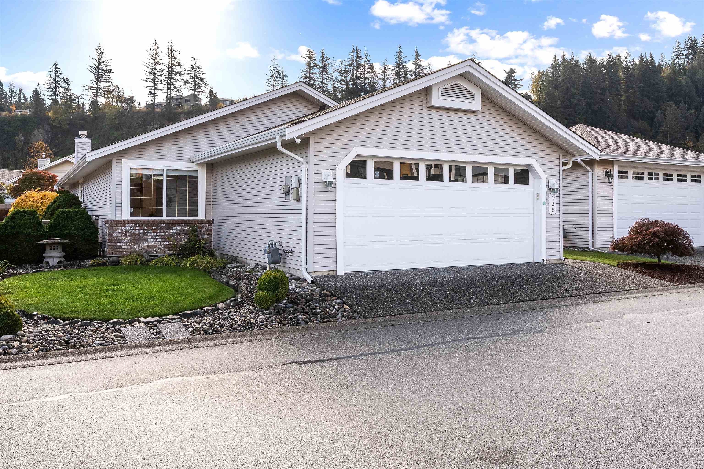- Houseful
- BC
- Chilliwack
- Little Mountain
- 10131 Kenswood Drivelittle Mtn
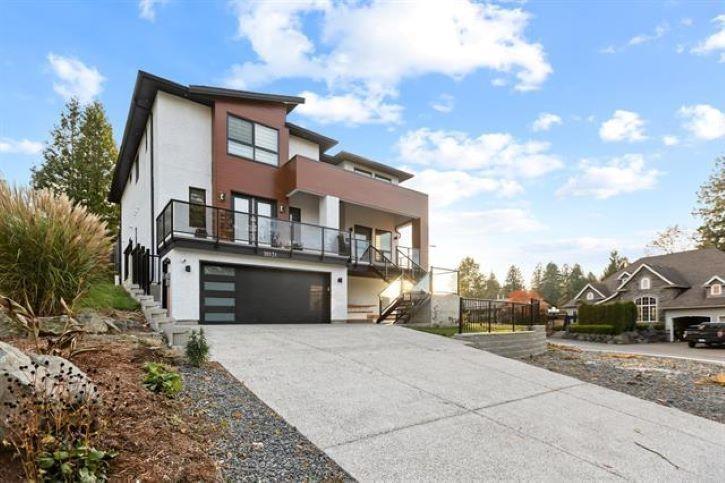
10131 Kenswood Drivelittle Mtn
10131 Kenswood Drivelittle Mtn
Highlights
Description
- Home value ($/Sqft)$360/Sqft
- Time on Houseful139 days
- Property typeSingle family
- Neighbourhood
- Median school Score
- Year built2021
- Garage spaces2
- Mortgage payment
Where modern meets elegance! Stunning brand new home featuring 7 Bedrooms + 7 Bathrooms located on a 6,951 Sq Ft lot on Little Mountain. Soaring 20'+ ceilings upon entry, grand stairwell with glass railings and black trim, formal dining room, open concept living room with rear windows to the deck, chefs kitchen with massive island, spice/wok kitchen, and home theatre/rec room on the main level with patio access and full bathroom. Upper level boasts 4 massive bedrooms all with walk in closets. Master Bedroom is vaulted, has it's own walk out patio, & 5 piece ensuite bath . Basement features a 2 Bedroom legal suite and separate bachelor area with full bathroom. Worried about stairs? Don't be as this home has a built in ELEVATOR! Double garage with workshop area. Usable yard & VIEWS for days! (id:63267)
Home overview
- Heat source Electric
- Heat type Forced air
- # total stories 3
- # garage spaces 2
- Has garage (y/n) Yes
- # full baths 7
- # total bathrooms 7.0
- # of above grade bedrooms 7
- Has fireplace (y/n) Yes
- View View
- Lot dimensions 6951
- Lot size (acres) 0.16332237
- Building size 4106
- Listing # R3012073
- Property sub type Single family residence
- Status Active
- 3rd bedroom 4.267m X 3.658m
Level: Above - Primary bedroom 3.962m X 4.572m
Level: Above - 4th bedroom 3.048m X 3.353m
Level: Above - 2nd bedroom 3.048m X 4.877m
Level: Above - Kitchen 3.048m X 3.048m
Level: Lower - 5th bedroom 3.048m X 3.353m
Level: Lower - Storage 3.048m X 2.438m
Level: Lower - 6th bedroom 3.353m X 3.353m
Level: Lower - Additional bedroom 3.048m X 4.572m
Level: Lower - Living room 3.048m X 3.353m
Level: Lower - Dining room 3.048m X 3.353m
Level: Main - Eating area 3.048m X 3.962m
Level: Main - Office 3.962m X 4.267m
Level: Main - Living room 3.048m X 3.962m
Level: Main - Kitchen 3.962m X 3.962m
Level: Main - Laundry 2.134m X 1.829m
Level: Main - Family room 5.182m X 5.182m
Level: Main
- Listing source url Https://www.realtor.ca/real-estate/28429035/10131-kenswood-drive-little-mountain-chilliwack
- Listing type identifier Idx

$-3,946
/ Month

