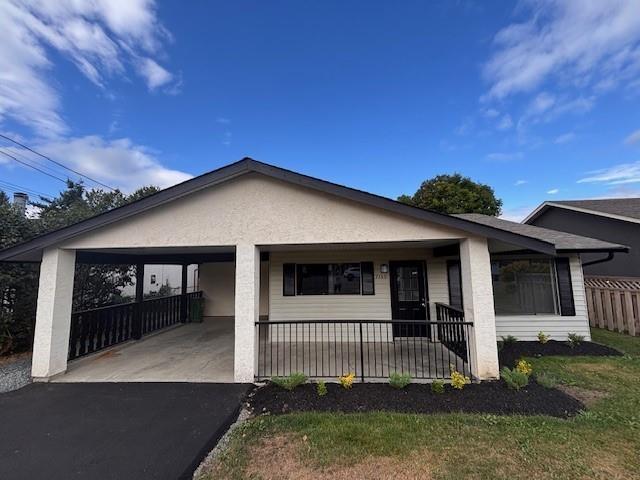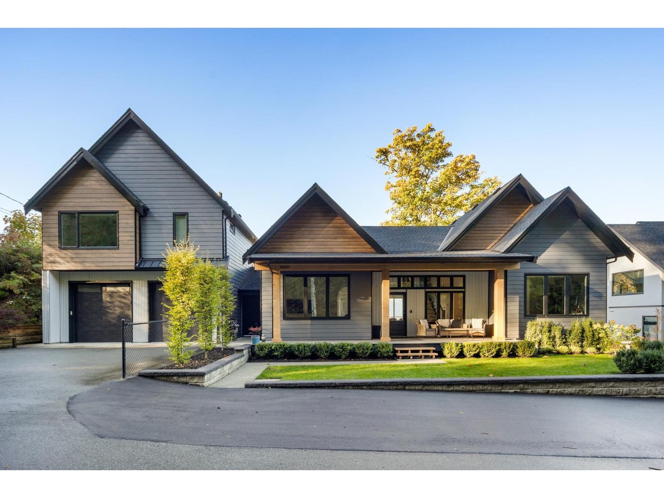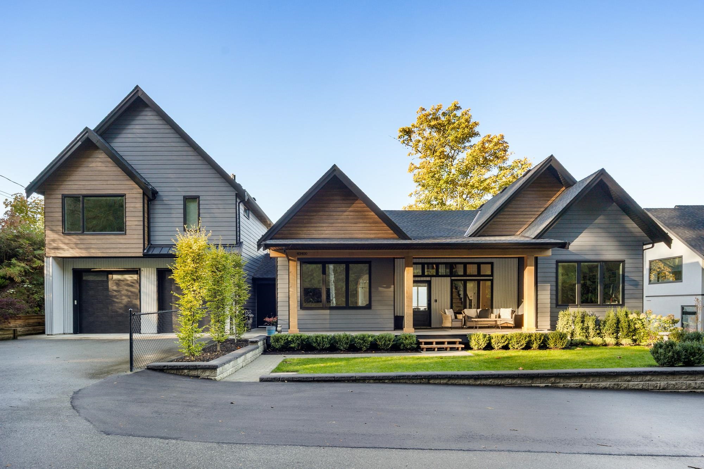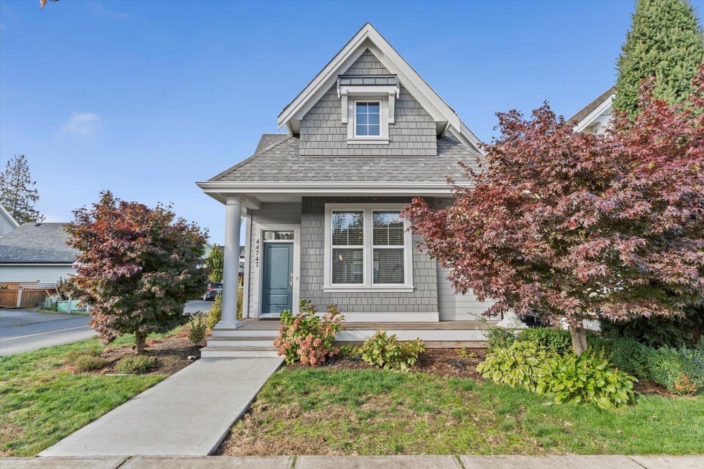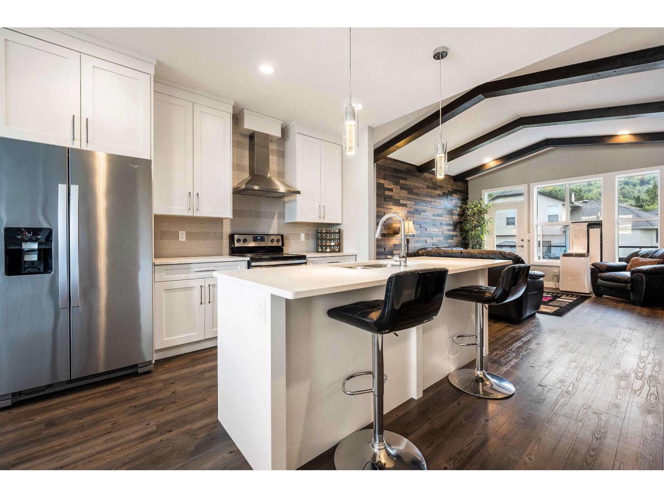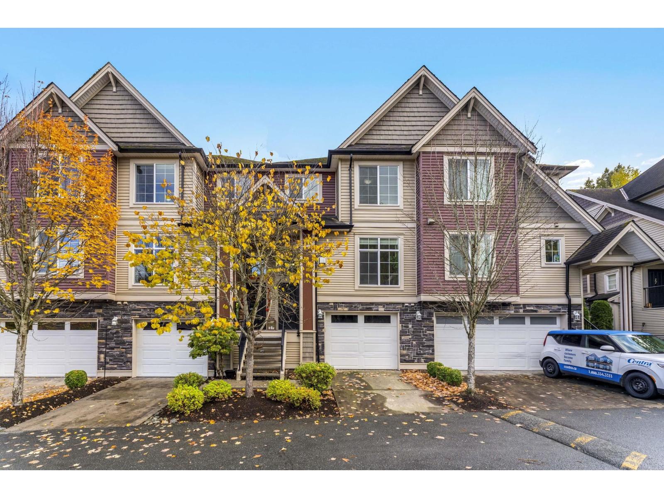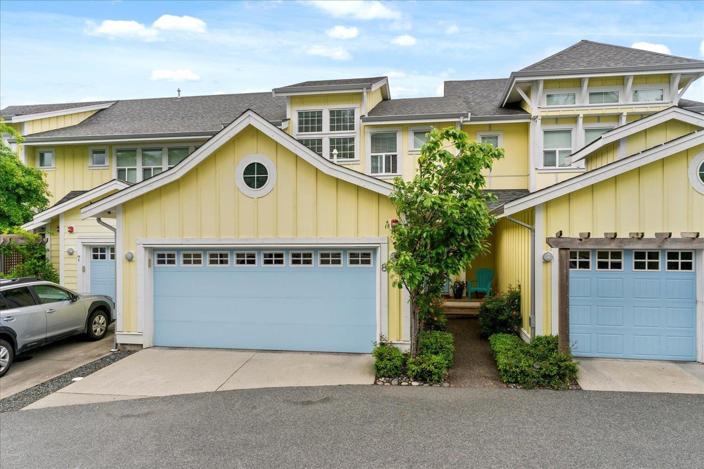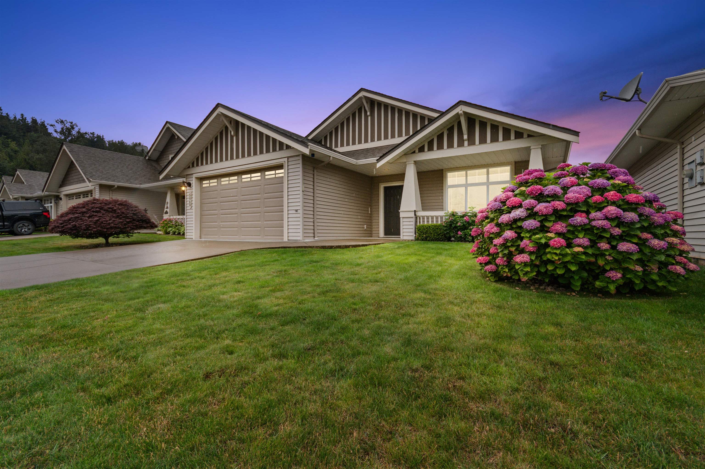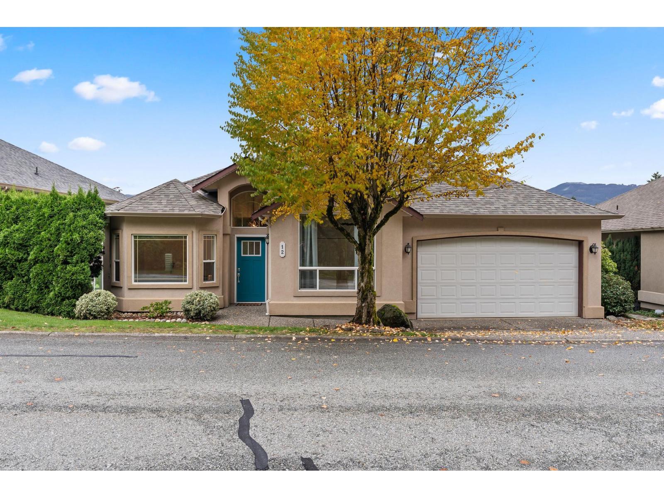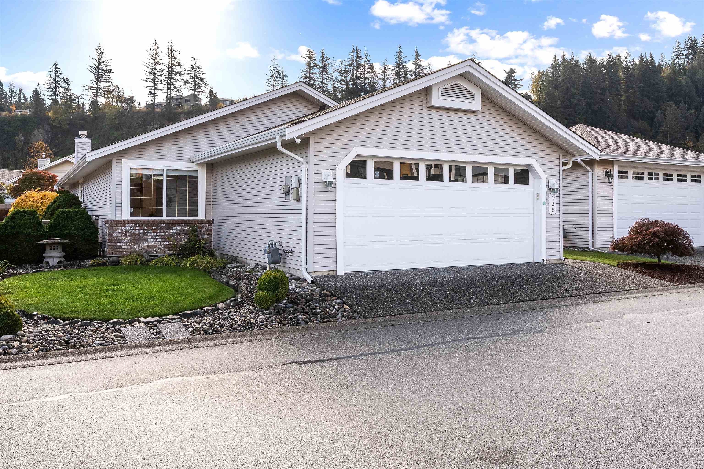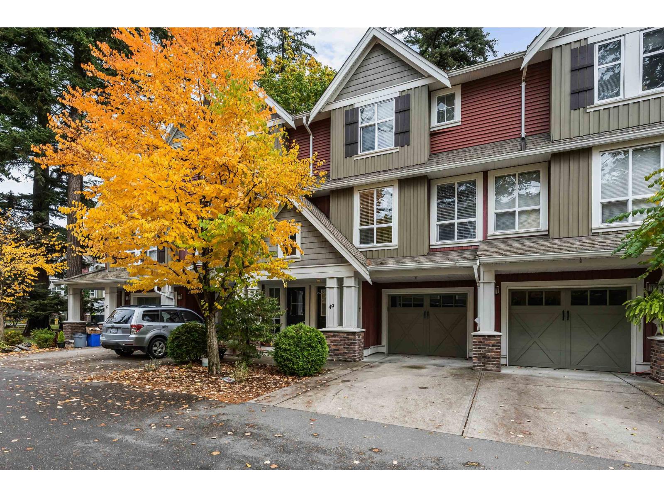- Houseful
- BC
- Chilliwack
- Rosedale
- 10141 Gillanders Roadeast Chilliwack
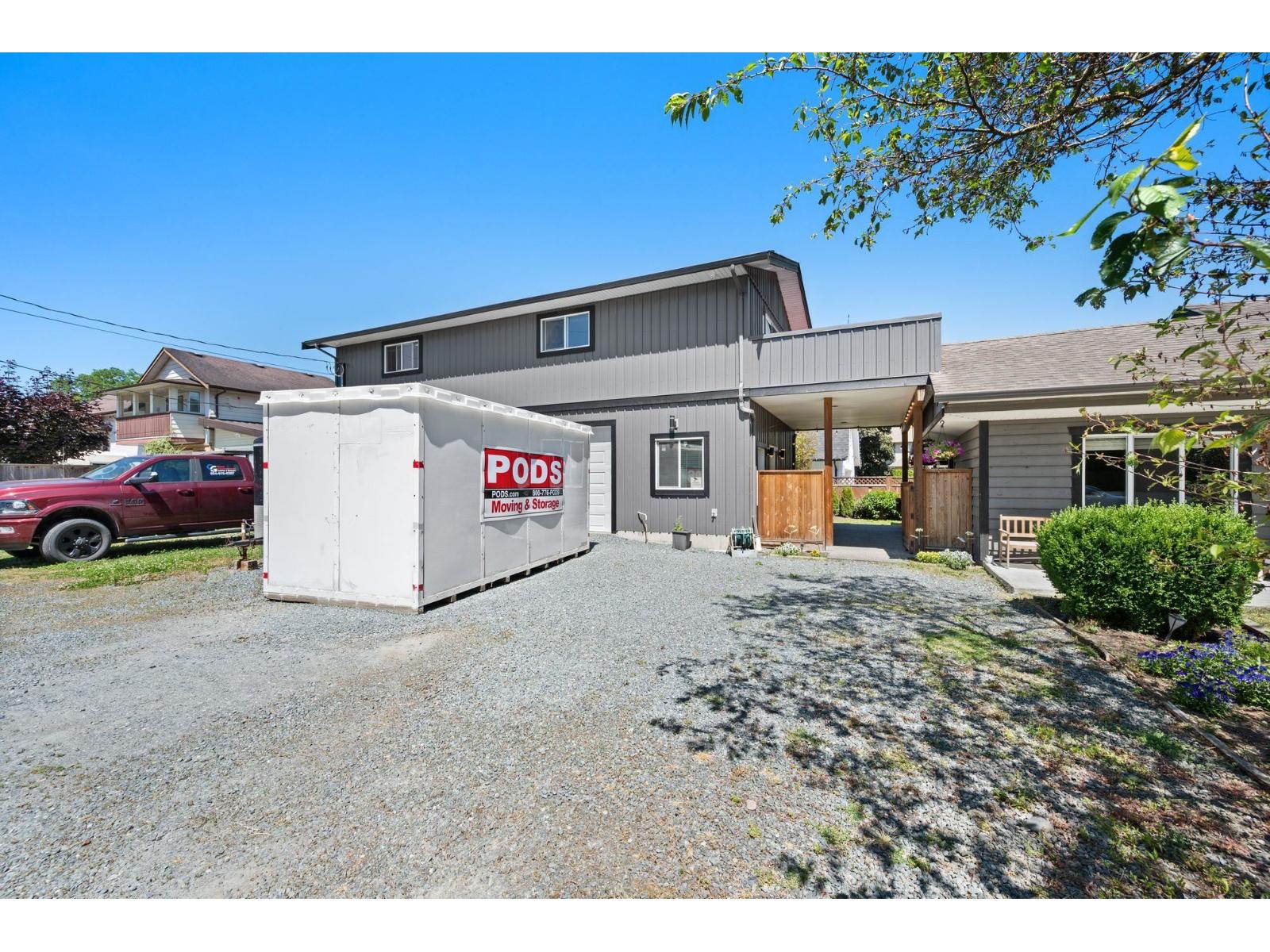
10141 Gillanders Roadeast Chilliwack
For Sale
84 Days
$1,200,000 $50K
$1,150,000
6 beds
3 baths
2,731 Sqft
10141 Gillanders Roadeast Chilliwack
For Sale
84 Days
$1,200,000 $50K
$1,150,000
6 beds
3 baths
2,731 Sqft
Highlights
This home is
34%
Time on Houseful
84 Days
School rated
7.4/10
Chilliwack
-0.72%
Description
- Home value ($/Sqft)$421/Sqft
- Time on Houseful84 days
- Property typeSingle family
- Neighbourhood
- Median school Score
- Year built1960
- Garage spaces2
- Mortgage payment
Welcome to this beautifully updated rancher with basement, nestled in the sought-after community of Rosedale, BC. Situated on a generous 10,000+ sq ft lot, this home offers the perfect blend of comfort, space, and convenience. With modern upgrades over the last few years, a 5 year old detached 2-bay shop, with 2 bedrooms above, 2 baths and RV parking with full hook ups. This property is ideal for extended family or to generate some rental income to help with the mortgage. Enjoy endless mountain and valley views from the outdoor decks and the peaceful setting. Open house Oct 19 12-2 (id:63267)
Home overview
Amenities / Utilities
- Cooling Central air conditioning
- Heat source Natural gas
- Heat type Forced air
Exterior
- # total stories 3
- # garage spaces 2
- Has garage (y/n) Yes
Interior
- # full baths 3
- # total bathrooms 3.0
- # of above grade bedrooms 6
- Has fireplace (y/n) Yes
Location
- View Mountain view, view (panoramic)
Lot/ Land Details
- Lot dimensions 10018
Overview
- Lot size (acres) 0.23538534
- Building size 2731
- Listing # R3032599
- Property sub type Single family residence
- Status Active
Rooms Information
metric
- 3rd bedroom 4.293m X 3.277m
Level: Above - Living room 4.191m X 4.14m
Level: Above - Primary bedroom 4.293m X 3.277m
Level: Above - Kitchen 4.978m X 2.794m
Level: Above - Dining nook 4.978m X 3.556m
Level: Above - 5th bedroom 3.581m X 3.404m
Level: Lower - Utility 4.445m X 3.251m
Level: Lower - 4th bedroom 4.013m X 3.251m
Level: Lower - Living room 4.191m X 3.251m
Level: Main - Primary bedroom 3.962m X 3.48m
Level: Main - Dining room 3.556m X 2.769m
Level: Main - Kitchen 3.531m X 3.48m
Level: Main - Living room 4.191m X 3.251m
Level: Main - 2nd bedroom 3.556m X 3.429m
Level: Main
SOA_HOUSEKEEPING_ATTRS
- Listing source url Https://www.realtor.ca/real-estate/28676130/10141-gillanders-road-east-chilliwack-chilliwack
- Listing type identifier Idx
The Home Overview listing data and Property Description above are provided by the Canadian Real Estate Association (CREA). All other information is provided by Houseful and its affiliates.

Lock your rate with RBC pre-approval
Mortgage rate is for illustrative purposes only. Please check RBC.com/mortgages for the current mortgage rates
$-3,067
/ Month25 Years fixed, 20% down payment, % interest
$
$
$
%
$
%

Schedule a viewing
No obligation or purchase necessary, cancel at any time
Real estate & homes for sale nearby

