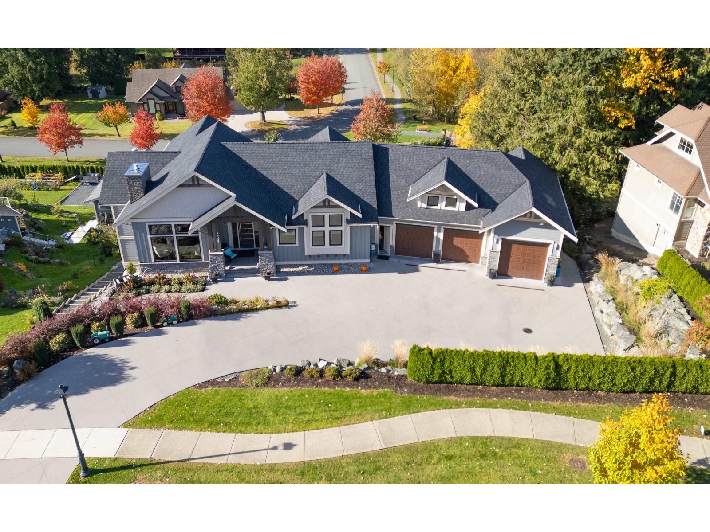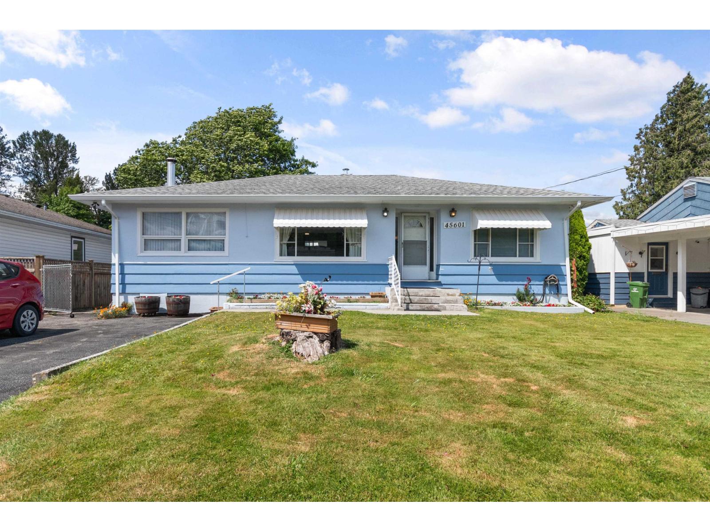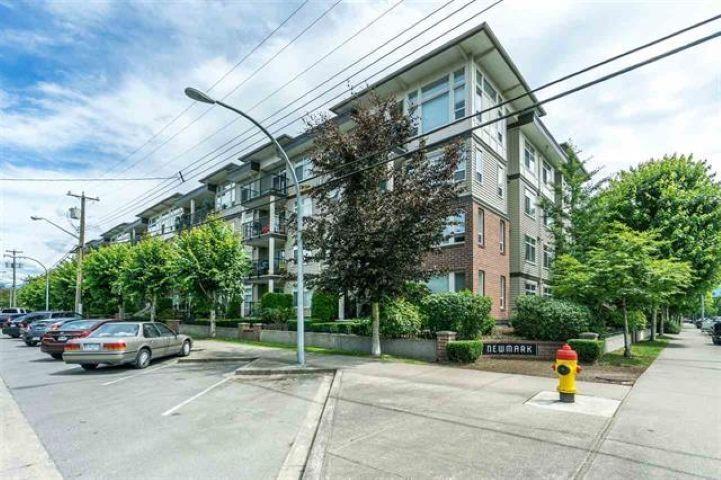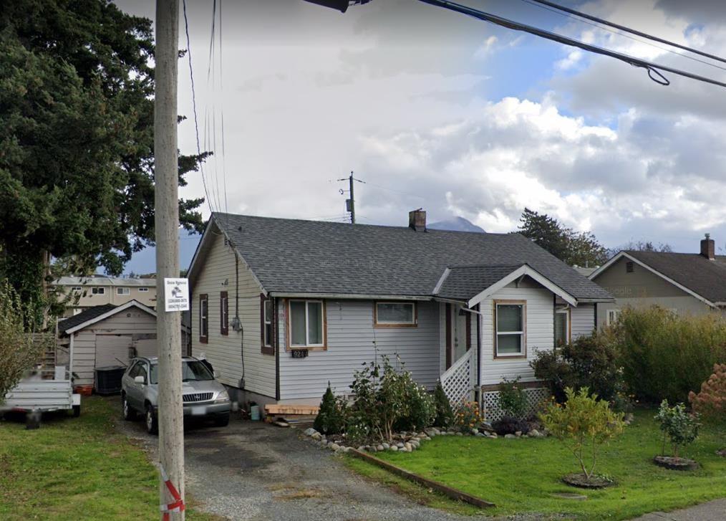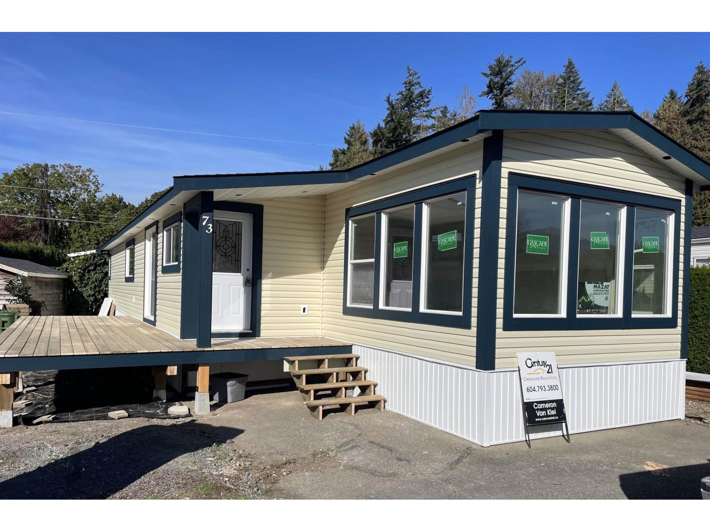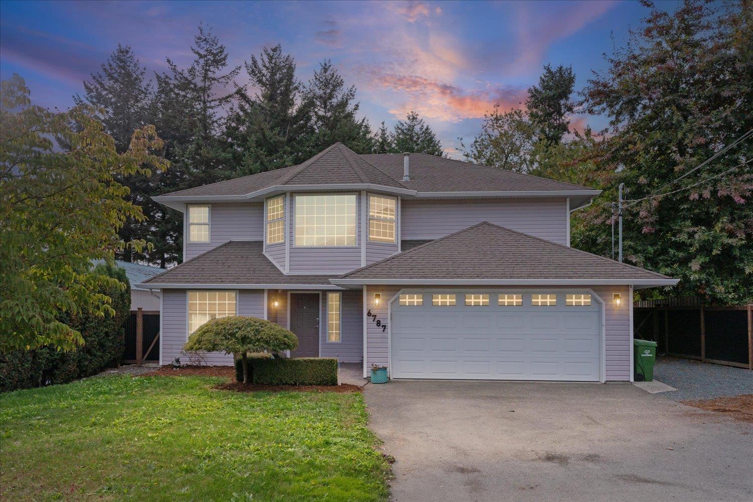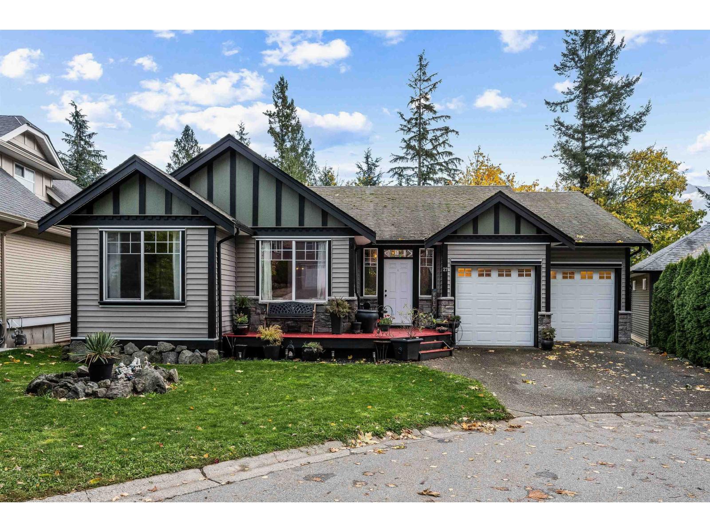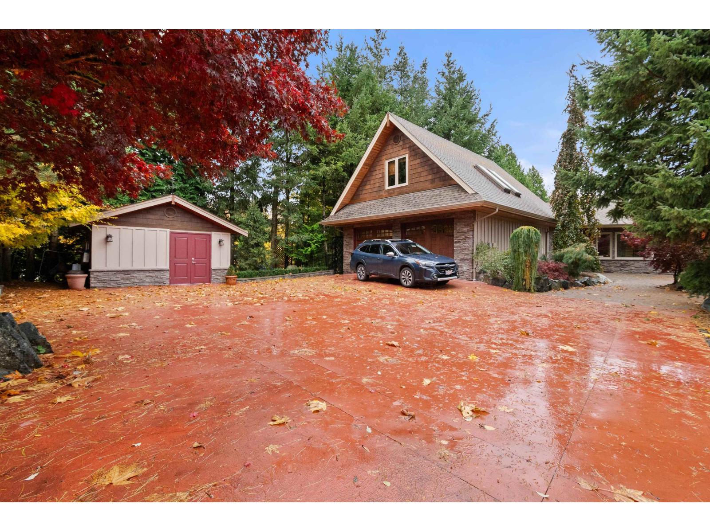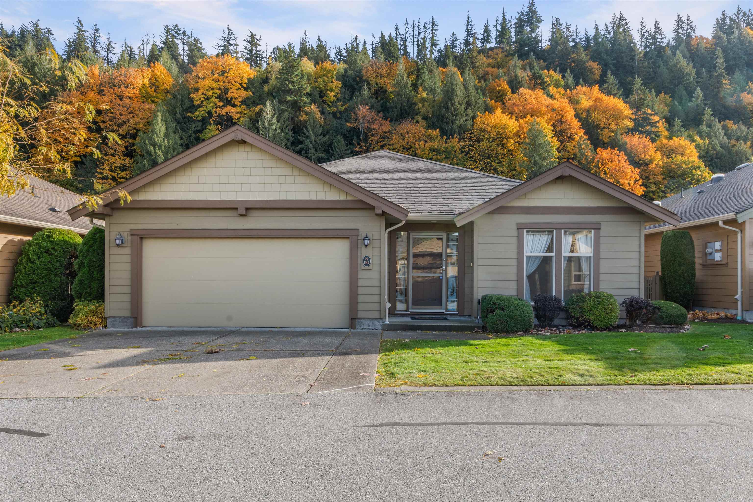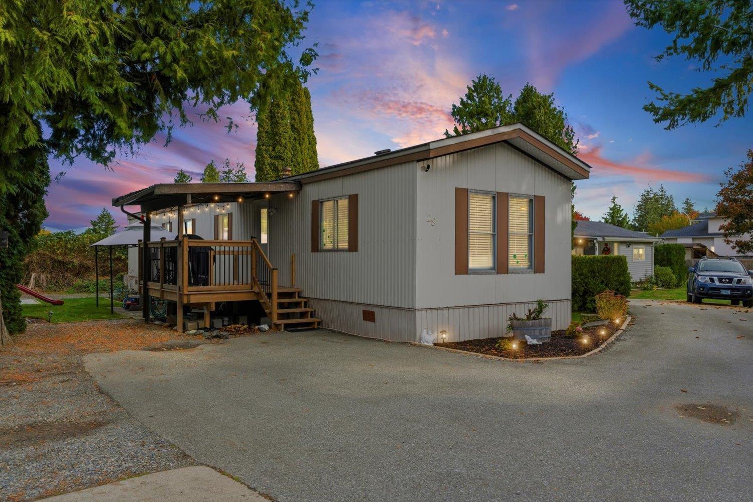Select your Favourite features
- Houseful
- BC
- Chilliwack
- Fairfield
- 10195 Williams Road
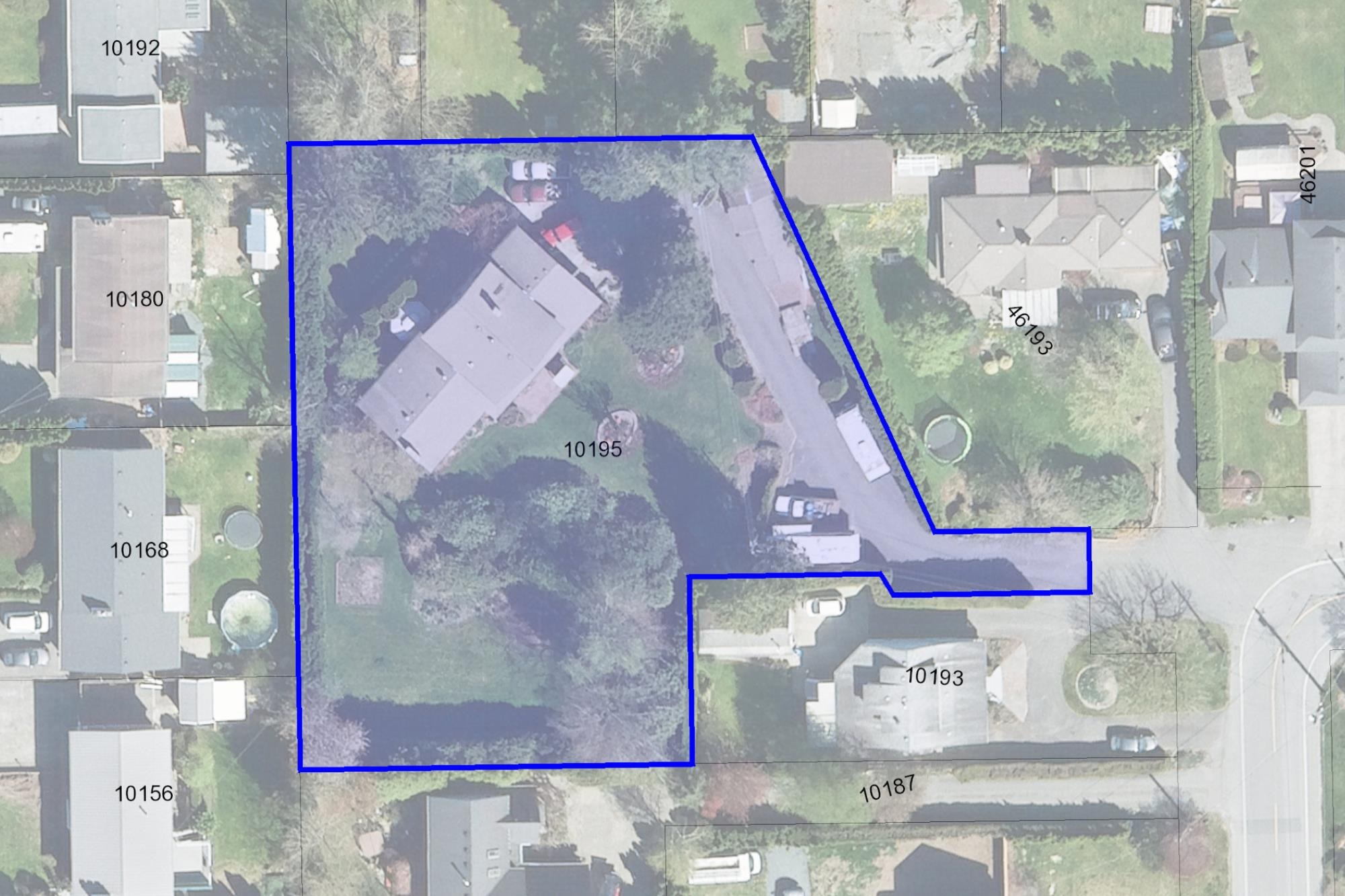
Highlights
Description
- Home value ($/Sqft)$522/Sqft
- Time on Houseful
- Property typeResidential
- Style4 level split
- Neighbourhood
- Median school Score
- Year built1981
- Mortgage payment
A rare development opportunity in one of Chilliwack's most desirable family neighbourhoods! To be sold in conjunction with 46193 Strathcona Road, both properties together forming a 1.1 acre lot, fully serviced. Rezoning approved with City of Chilliwack for development of 9 single family homes. Both homes currently tenanted and producing rental income. The only question: Why wouldn't you park your money on Fairfield Island? Minutes to Chilliwack's newest hot spot - District 1881, minutes to the mighty Fraser River, minutes to all important amenities, not to mention the proposed boardwalk along Hope River Rd. This one will not last, call your builders and trust the growth of this community
MLS®#R2996578 updated 5 months ago.
Houseful checked MLS® for data 5 months ago.
Home overview
Amenities / Utilities
- Heat source Forced air, natural gas
- Sewer/ septic Public sewer, sanitary sewer, storm sewer
Exterior
- Construction materials
- Foundation
- Roof
- # parking spaces 8
- Parking desc
Interior
- # full baths 3
- # total bathrooms 3.0
- # of above grade bedrooms
- Appliances Washer/dryer, dishwasher, refrigerator, cooktop
Location
- Area Bc
- View Yes
- Water source Public
- Zoning description R3
- Directions 124a182ae93874fbd780846ebc696234
Lot/ Land Details
- Lot dimensions 33192.0
Overview
- Lot size (acres) 0.76
- Basement information Finished, exterior entry
- Building size 3065.0
- Mls® # R2996578
- Property sub type Single family residence
- Status Active
- Tax year 2024
Rooms Information
metric
- Foyer 3.353m X 3.886m
- Laundry 1.93m X 2.489m
- Family room 4.674m X 5.639m
- Bedroom 3.962m X 3.353m
Level: Above - Bedroom 3.683m X 4.039m
Level: Above - Primary bedroom 3.353m X 4.064m
Level: Above - Den 2.311m X 2.54m
Level: Basement - Recreation room 4.191m X 6.782m
Level: Basement - Bedroom 2.972m X 3.353m
Level: Basement - Kitchen 3.2m X 3.556m
Level: Main - Dining room 3.581m X 3.353m
Level: Main - Living room 4.343m X 6.858m
Level: Main - Eating area 2.235m X 2.87m
Level: Main
SOA_HOUSEKEEPING_ATTRS
- Listing type identifier Idx

Lock your rate with RBC pre-approval
Mortgage rate is for illustrative purposes only. Please check RBC.com/mortgages for the current mortgage rates
$-4,267
/ Month25 Years fixed, 20% down payment, % interest
$
$
$
%
$
%

Schedule a viewing
No obligation or purchase necessary, cancel at any time
Real estate & homes for sale nearby

