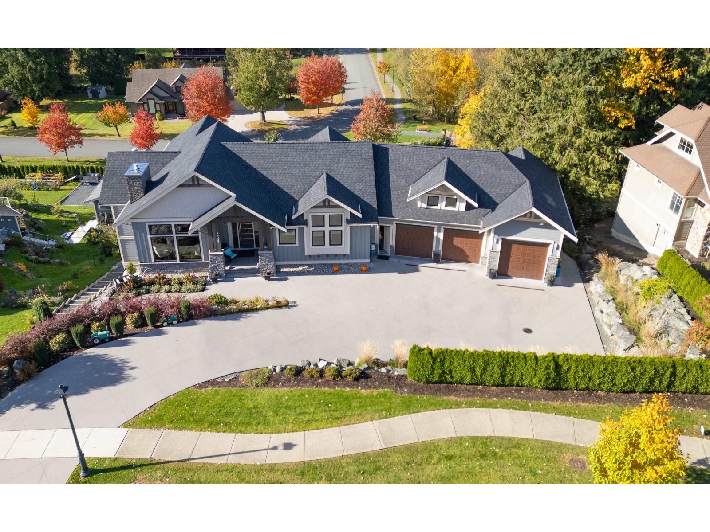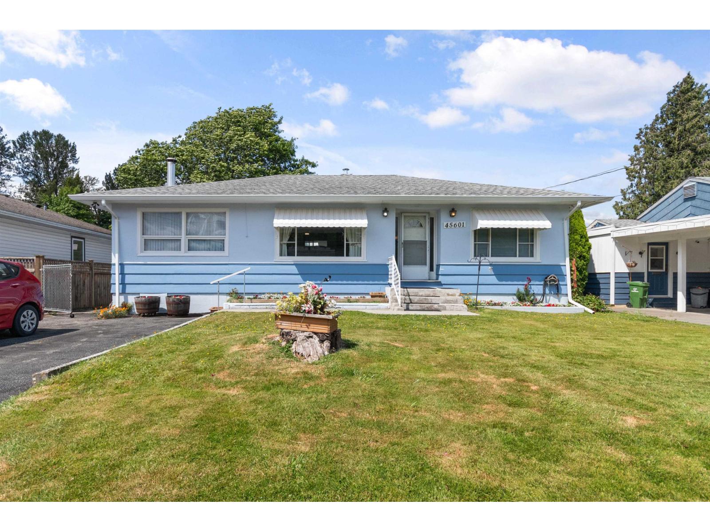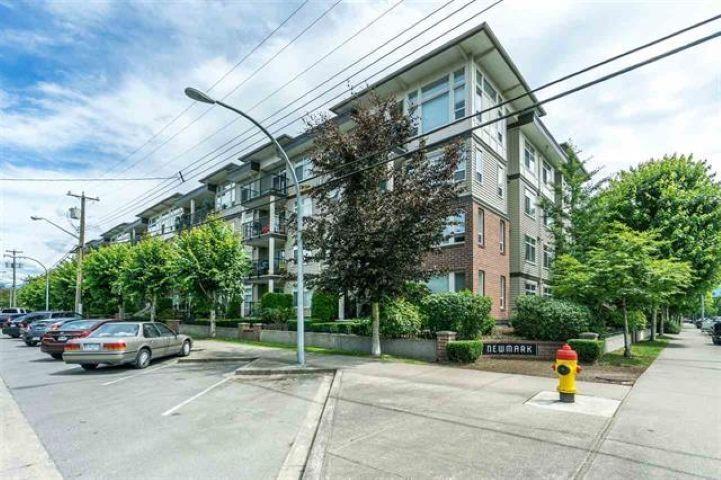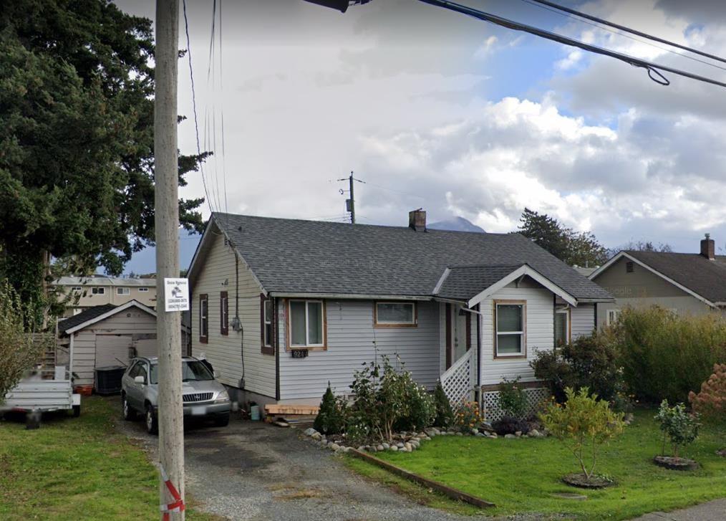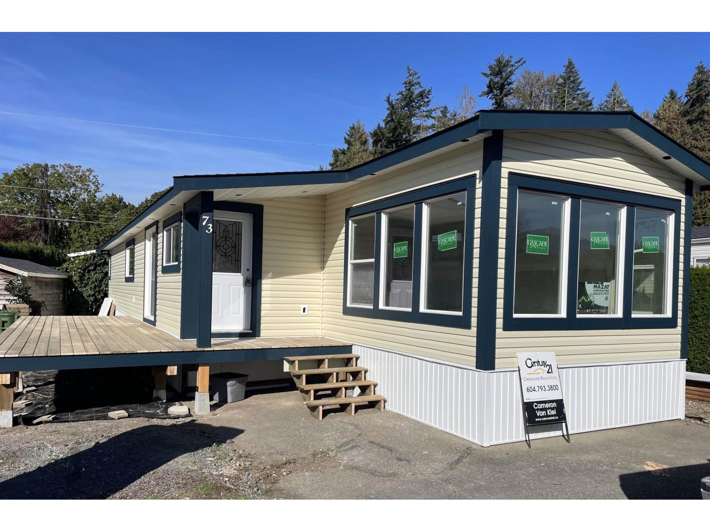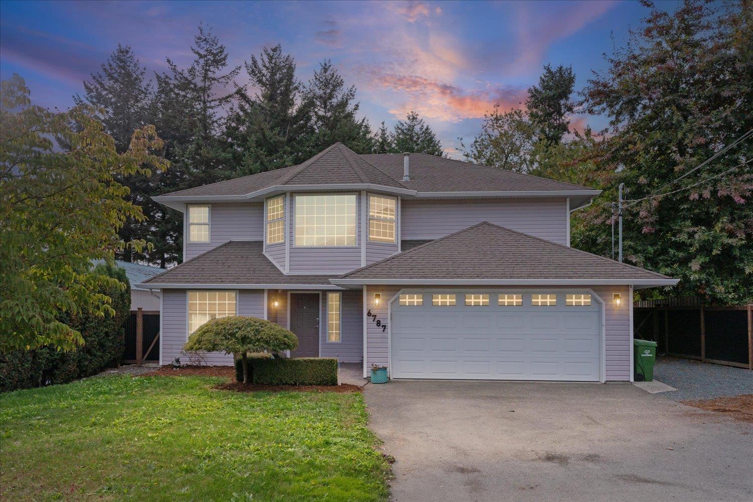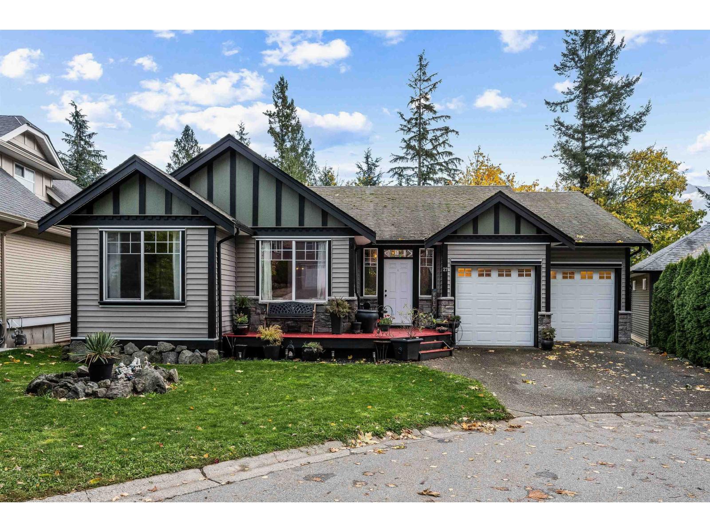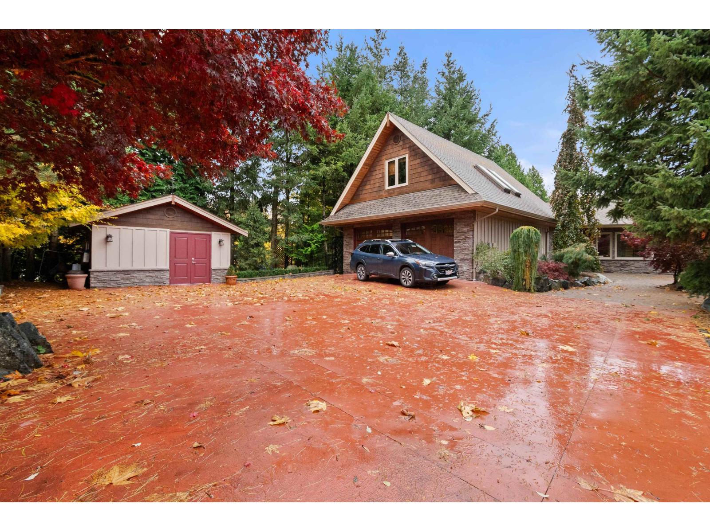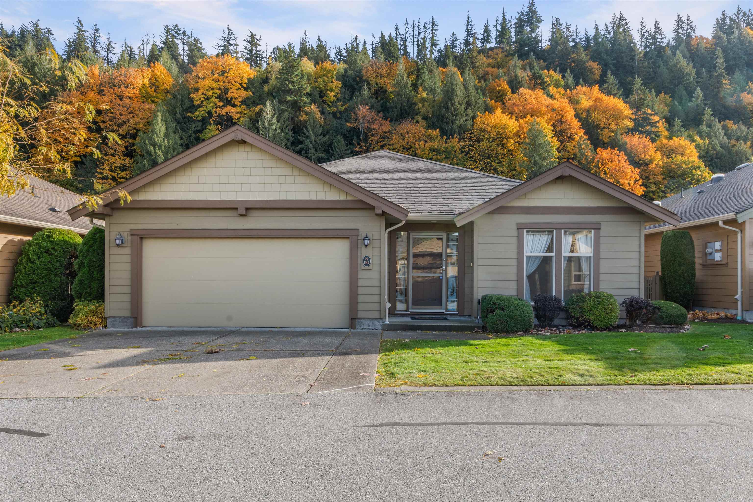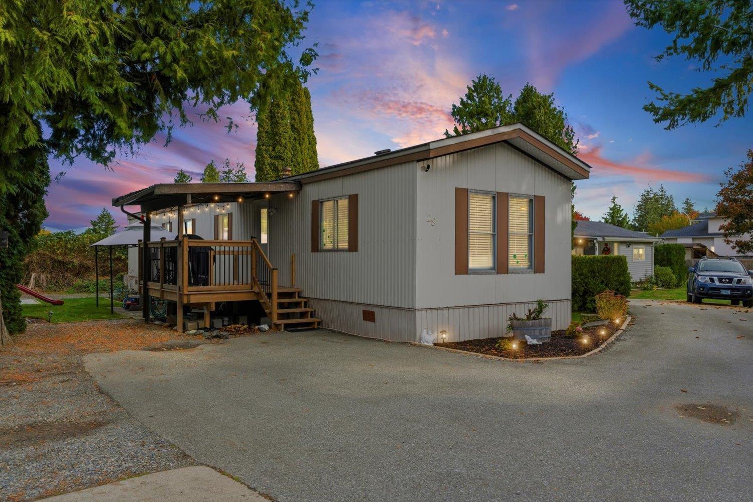- Houseful
- BC
- Chilliwack
- Fairfield
- 10273 Manor Drivefairfield Is
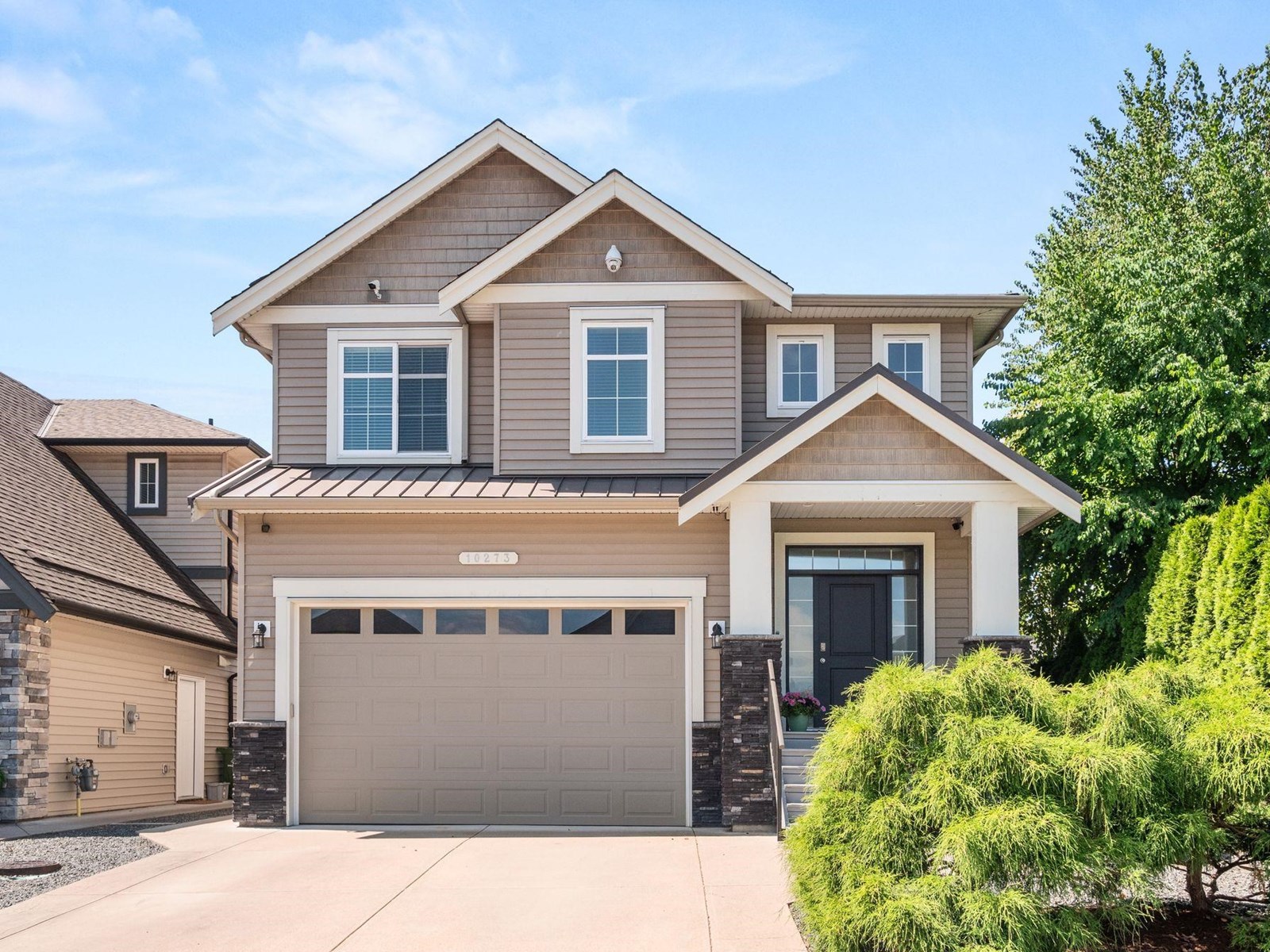
10273 Manor Drivefairfield Is
10273 Manor Drivefairfield Is
Highlights
Description
- Home value ($/Sqft)$485/Sqft
- Time on Houseful97 days
- Property typeSingle family
- Neighbourhood
- Median school Score
- Year built2015
- Garage spaces2
- Mortgage payment
SHOWSTOPPER! Gorgeous Designer-quality home, perfect for families w/ Emerald Park steps away & a short walk to schools. Soaring ceilings in the entryway welcome you into this 4 bed/3 bath home, adorned w/ wood detailing & stunning finishings throughout. Great-room concept creates a perfect living space on the main, kitchen w/ quartz counters & HUGE pantry, gas FP in livingrm, & convenient powder rm on the main. Paradise in the private hedge-lined backyard w/ a spacious covered deck (+ gas BBQ hook-up), storage shed, & huge newly-added concrete patio supporting a quality gazebo & luxurious Coast Spas Hot Tub w/lights & water features! Upstairs has bonus loft space & not 1, but 2 large WI-closets in the spacious bedrooms. Central AC, crawlspace, & vaulted double garage complete this package. (id:63267)
Home overview
- Cooling Central air conditioning
- Heat source Natural gas
- Heat type Forced air
- # total stories 2
- # garage spaces 2
- Has garage (y/n) Yes
- # full baths 3
- # total bathrooms 3.0
- # of above grade bedrooms 4
- Has fireplace (y/n) Yes
- View Mountain view
- Lot dimensions 5227
- Lot size (acres) 0.12281485
- Building size 2060
- Listing # R3031802
- Property sub type Single family residence
- Status Active
- Laundry 2.261m X 2.032m
Level: Above - 2nd bedroom 3.429m X 3.073m
Level: Above - Primary bedroom 5.867m X 3.962m
Level: Above - Loft 2.87m X 2.896m
Level: Above - 3rd bedroom 4.089m X 2.946m
Level: Above - 4th bedroom 3.988m X 2.769m
Level: Above - Dining room 3.175m X 3.099m
Level: Main - Kitchen 4.343m X 3.073m
Level: Main - Foyer 3.48m X 2.921m
Level: Main - Living room 5.817m X 4.572m
Level: Main
- Listing source url Https://www.realtor.ca/real-estate/28666850/10273-manor-drive-fairfield-island-chilliwack
- Listing type identifier Idx

$-2,664
/ Month

