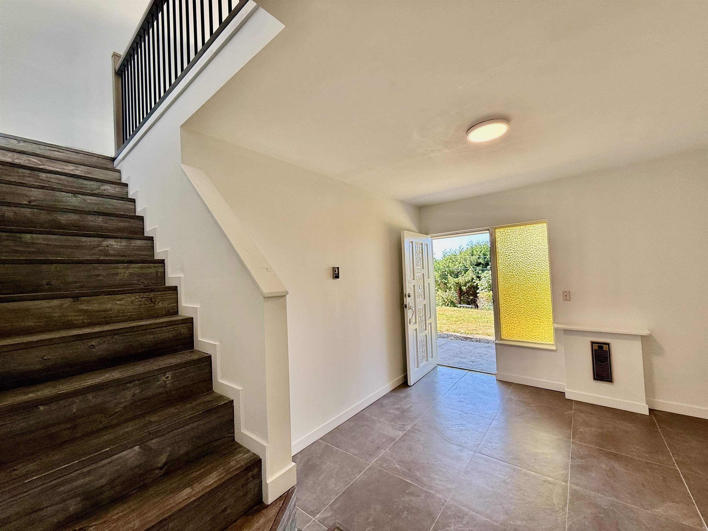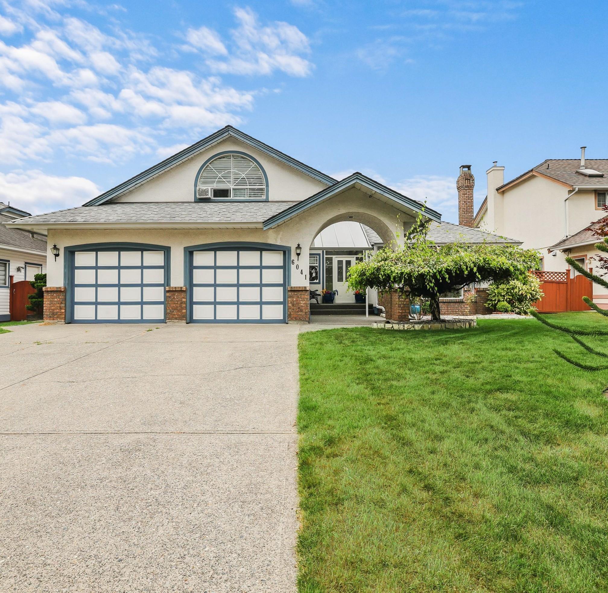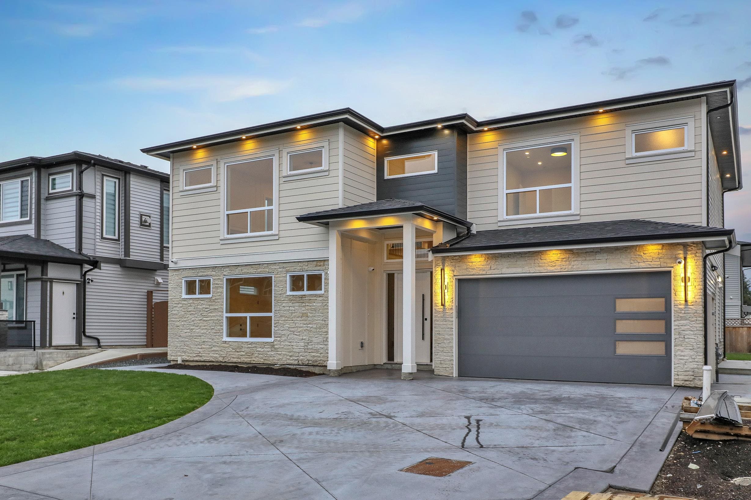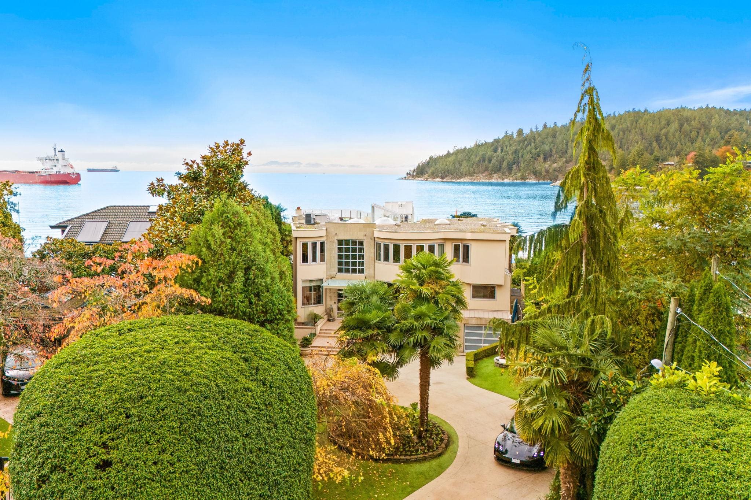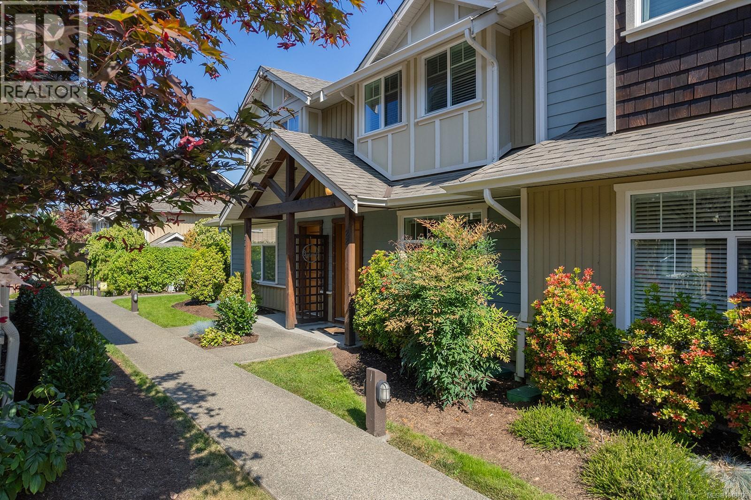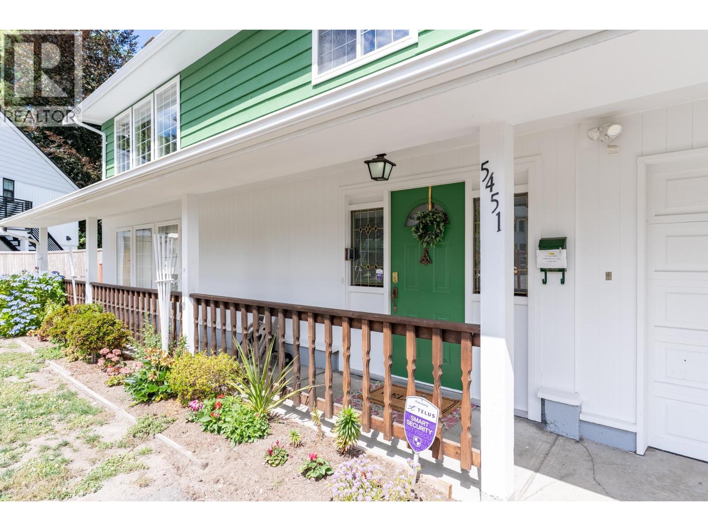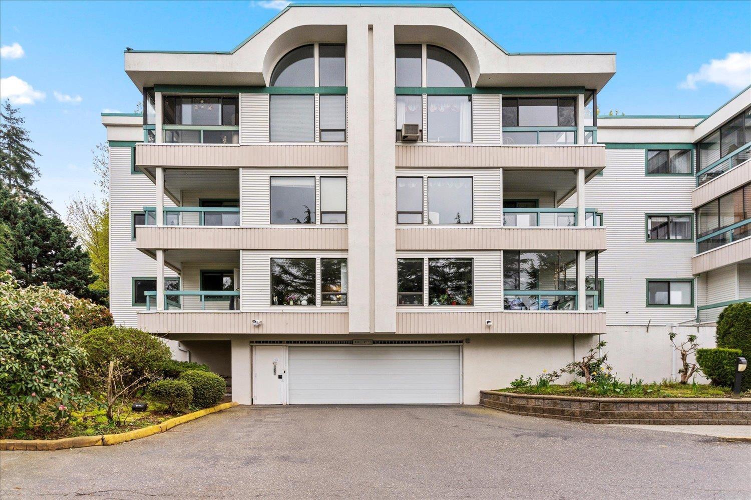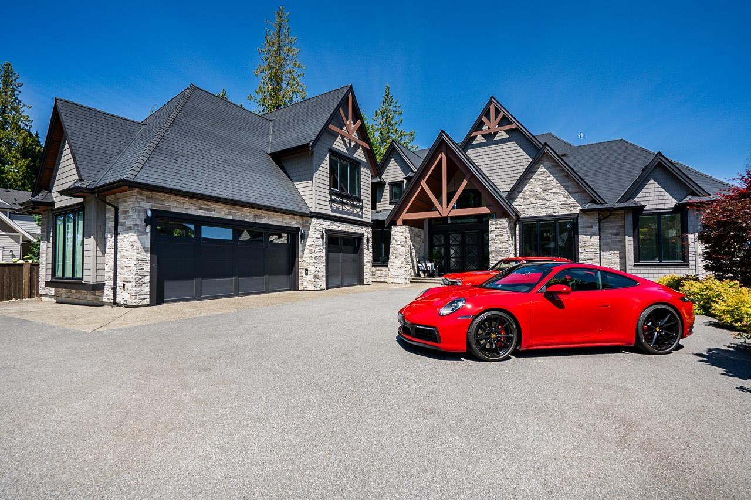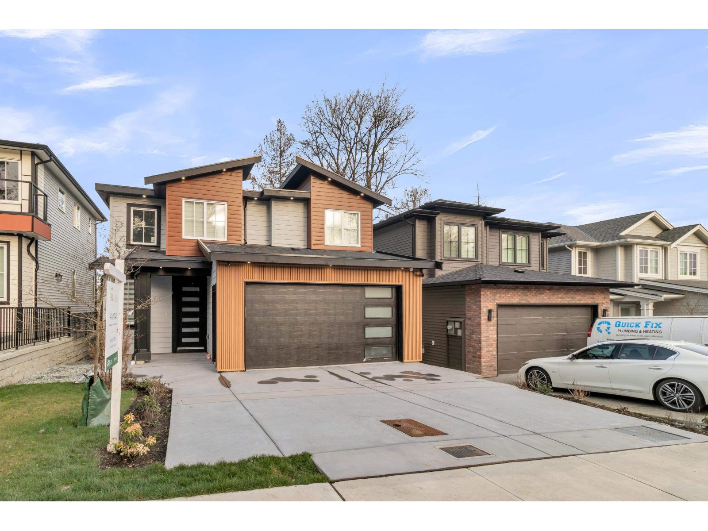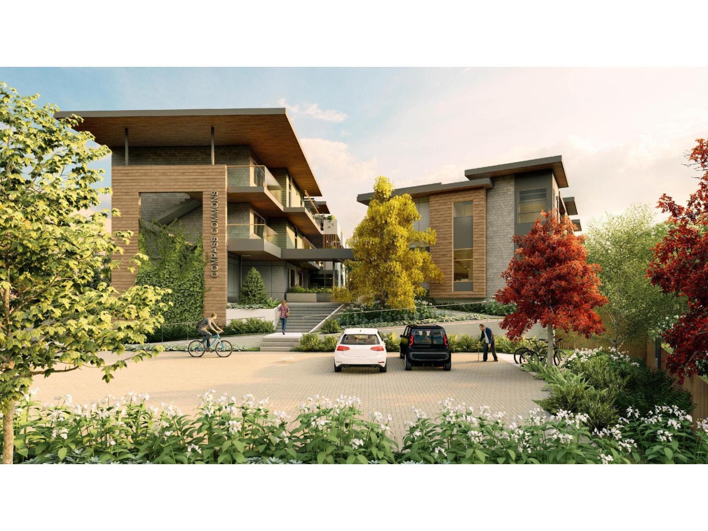- Houseful
- BC
- Chilliwack
- Bridal Falls - Popkum
- 10292 Royalwood Boulevard
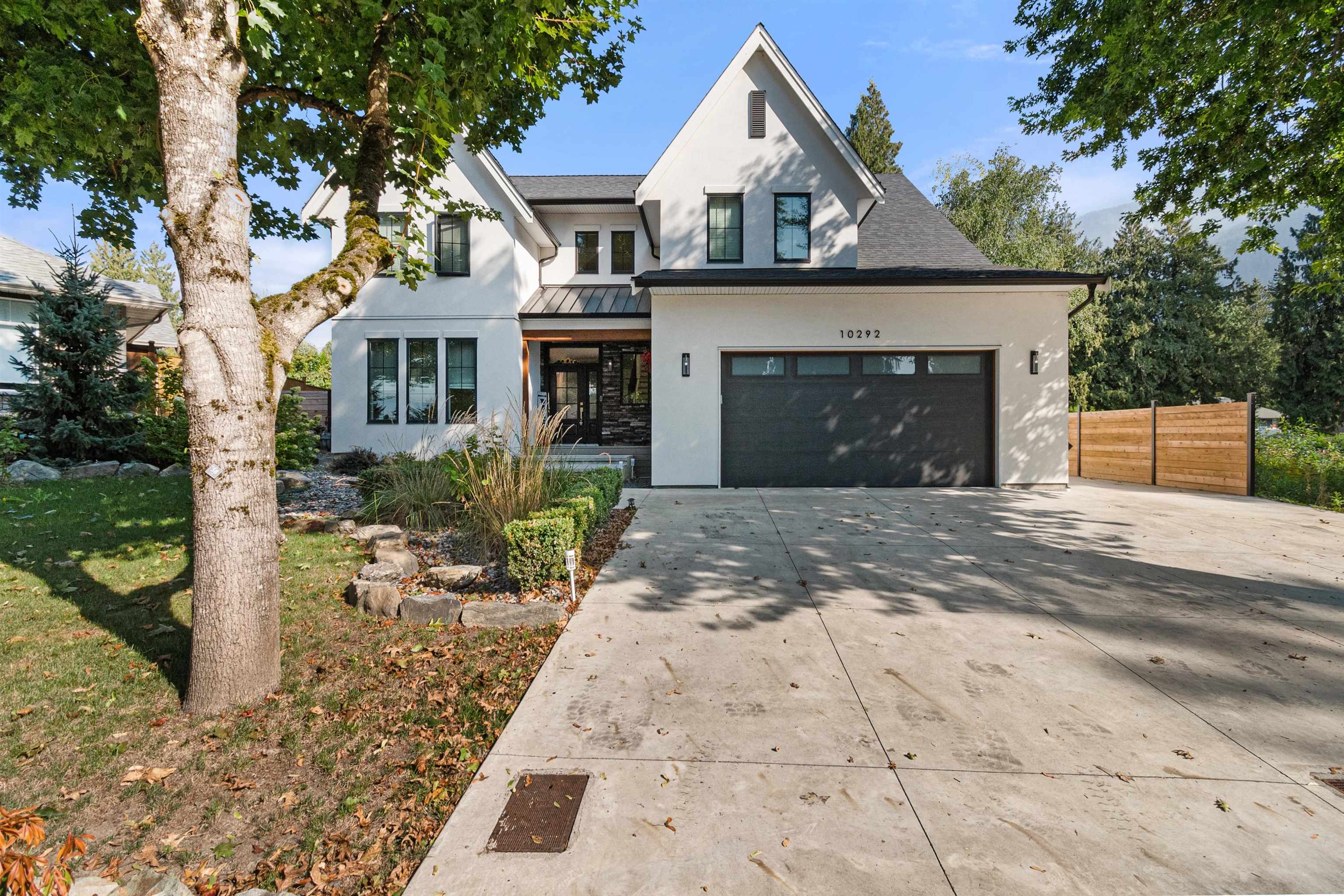
10292 Royalwood Boulevard
For Sale
46 Days
$1,550,000
4 beds
3 baths
3,079 Sqft
10292 Royalwood Boulevard
For Sale
46 Days
$1,550,000
4 beds
3 baths
3,079 Sqft
Highlights
Description
- Home value ($/Sqft)$503/Sqft
- Time on Houseful
- Property typeResidential
- Neighbourhood
- Year built2021
- Mortgage payment
Step into this stunning executive home where luxury meets comfort. The main-floor primary suite offers style & functionality, with an elegant ensuite and patio doors leading to a spacious deck and hot tub for outdoor relaxation. The chef’s kitchen features soaring ceilings, a coffee bar, stainless steel appliances & abundant pantry space, flowing seamlessly into the family living room with its 20’ fireplace. Upstairs are 2 large bedrooms, a bathroom, and a versatile flex room. Additional highlights include an office, double garage, RV parking, a large driveway, and a very private backyard with a covered back patio & charming outbuilding. More than a house - It’s your dream home waiting for you to make it your own!
MLS®#R3050113 updated 1 month ago.
Houseful checked MLS® for data 1 month ago.
Home overview
Amenities / Utilities
- Heat source Forced air, heat pump, natural gas
- Sewer/ septic Community
Exterior
- Construction materials
- Foundation
- Roof
- Fencing Fenced
- # parking spaces 8
- Parking desc
Interior
- # full baths 2
- # half baths 1
- # total bathrooms 3.0
- # of above grade bedrooms
- Appliances Washer/dryer, dishwasher, refrigerator, stove
Location
- Area Bc
- View Yes
- Water source Public
- Zoning description Sbr-3
- Directions 3f0e790fbb9bc8d5b15710fe52c3b942
Lot/ Land Details
- Lot dimensions 8718.77
Overview
- Lot size (acres) 0.2
- Basement information Crawl space
- Building size 3079.0
- Mls® # R3050113
- Property sub type Single family residence
- Status Active
- Virtual tour
- Tax year 2025
Rooms Information
metric
- Walk-in closet 1.295m X 1.499m
Level: Above - Bedroom 3.429m X 3.632m
Level: Above - Bedroom 3.632m X 8.357m
Level: Above - Bedroom 3.2m X 4.267m
Level: Above - Dining room 3.175m X 4.039m
Level: Main - Primary bedroom 3.632m X 4.267m
Level: Main - Kitchen 2.921m X 4.013m
Level: Main - Mud room 2.54m X 2.692m
Level: Main - Living room 6.35m X 6.452m
Level: Main - Laundry 2.311m X 3.835m
Level: Main - Foyer 2.083m X 5.486m
Level: Main - Walk-in closet 2.438m X 2.946m
Level: Main
SOA_HOUSEKEEPING_ATTRS
- Listing type identifier Idx

Lock your rate with RBC pre-approval
Mortgage rate is for illustrative purposes only. Please check RBC.com/mortgages for the current mortgage rates
$-4,133
/ Month25 Years fixed, 20% down payment, % interest
$
$
$
%
$
%

Schedule a viewing
No obligation or purchase necessary, cancel at any time
Nearby Homes
Real estate & homes for sale nearby

