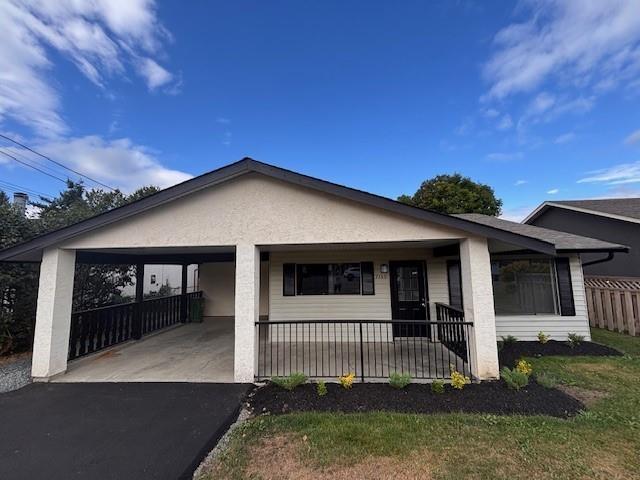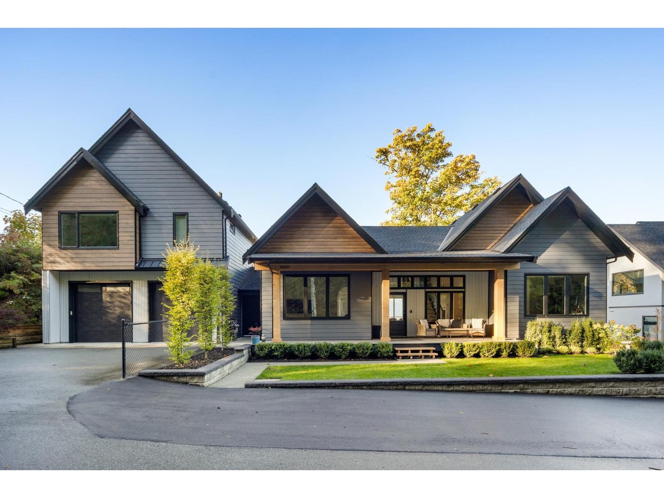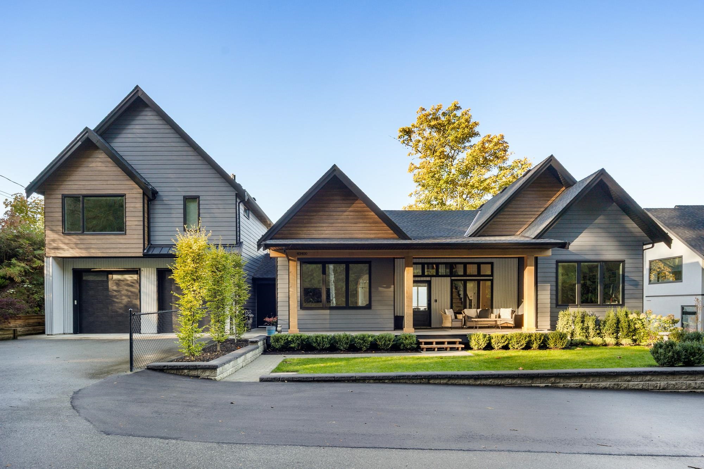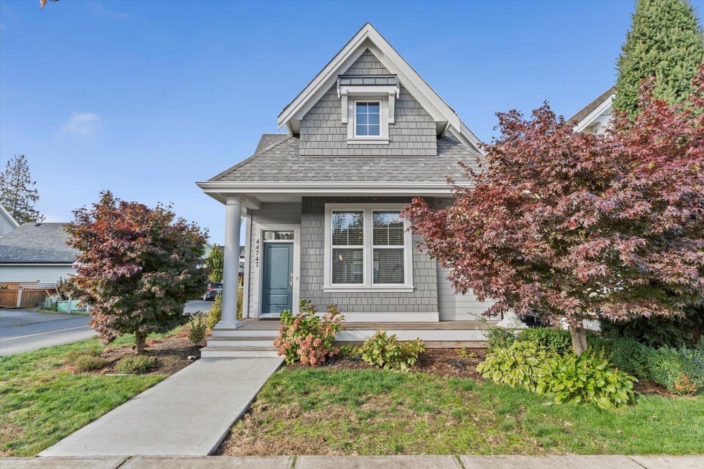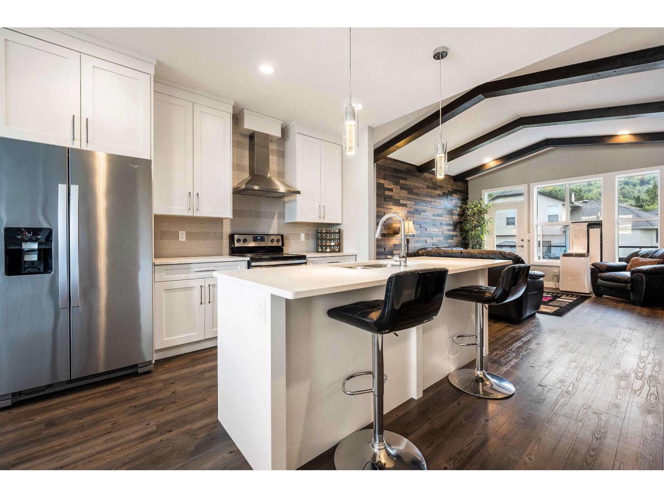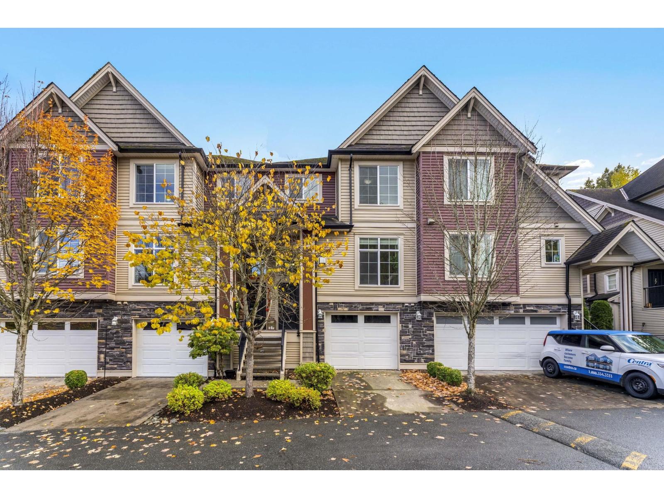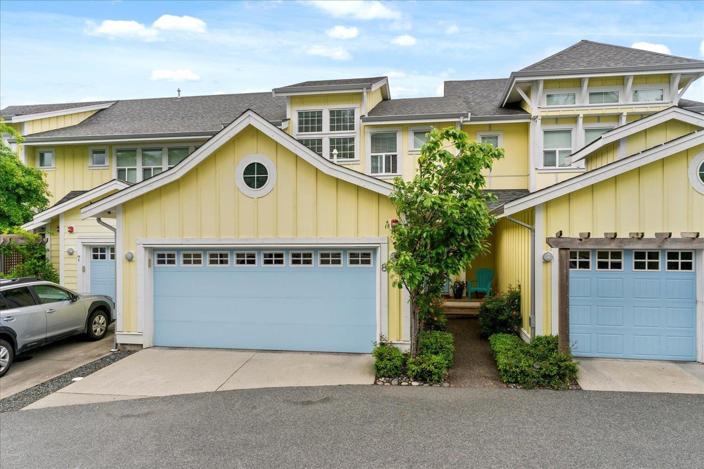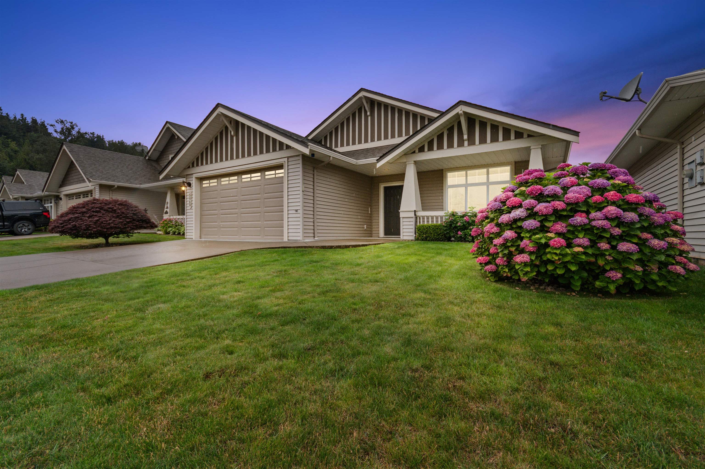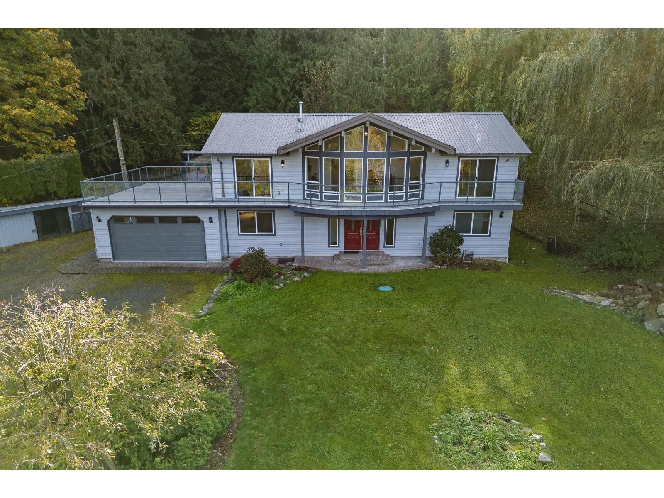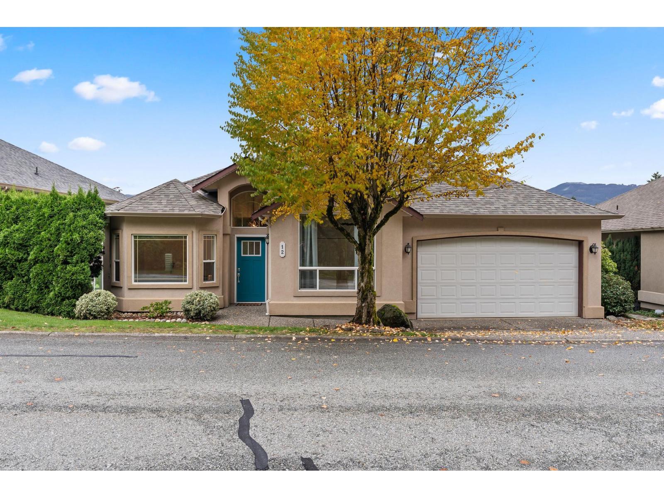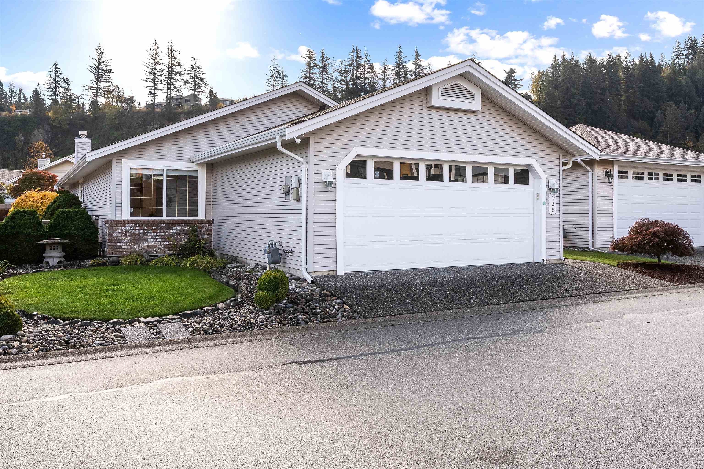- Houseful
- BC
- Chilliwack
- Camp River
- 10338 Mcsween Roadfairfield Is
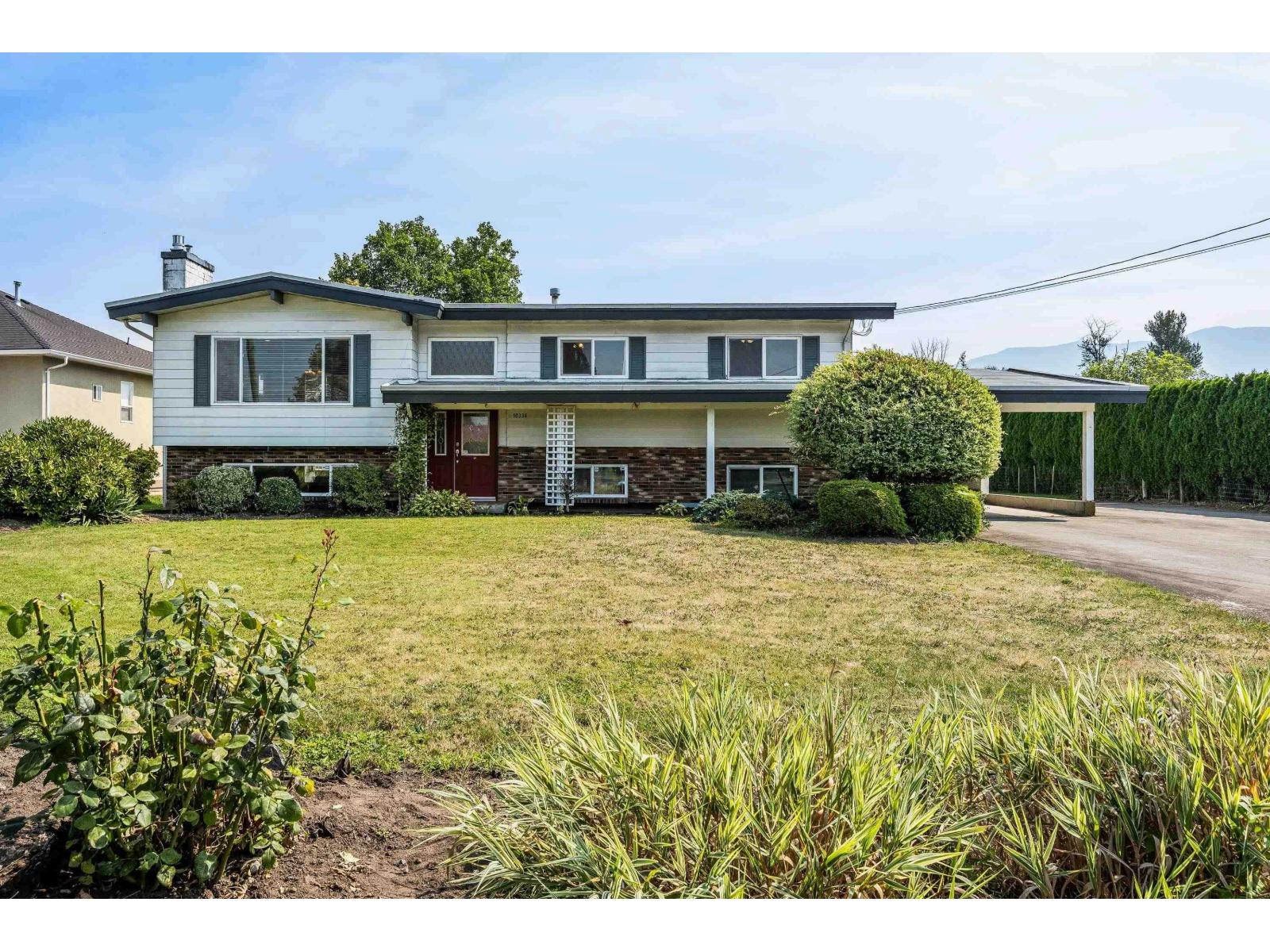
10338 Mcsween Roadfairfield Is
10338 Mcsween Roadfairfield Is
Highlights
Description
- Home value ($/Sqft)$496/Sqft
- Time on Houseful55 days
- Property typeSingle family
- Neighbourhood
- Median school Score
- Year built1972
- Mortgage payment
FAIRFIELD ISLAND GEM! 5 Bed + REC ROOM, 3 Bath on almost HALF AN ACRE of ALR with 24x30 DETACHED SHOP w/ 220, A/C, POOL DECK and SUITE POTENTIAL, WOW! Located on one of the best streets in Chilliwack, this home offers 2,520 sqft of living across 2 levels w/ a bright open layout, HEAT PUMP, and MT VIEWS. Main Floor has a large updated kitchen w/ access to a covered deck, large primary w/ 2pc ensuite, GAS F/P, & a 4pc bath. Lower level has a HUGE REC ROOM w/ GAS F/P, 2 large bedrooms, 3pc bath, laundry w/ sink, large storage room and a separate entrance, ideal for a suite. Outside a massive POOL DECK w/ gazebo, SHOP w/ 220 power & high ceilings, parking for 10+ vehicles and RV. Great neighborhood close to shops, schools, golf, & District 1881. Properties like this rarely become available. (id:63267)
Home overview
- Cooling Central air conditioning
- Heat source Natural gas
- Heat type Forced air
- Has pool (y/n) Yes
- # total stories 2
- Has garage (y/n) Yes
- # full baths 3
- # total bathrooms 3.0
- # of above grade bedrooms 5
- Has fireplace (y/n) Yes
- View Mountain view
- Lot dimensions 18818
- Lot size (acres) 0.44215226
- Building size 2520
- Listing # R3041414
- Property sub type Single family residence
- Status Active
- Laundry 3.962m X 3.353m
Level: Basement - Utility 1.626m X 0.914m
Level: Basement - Recreational room / games room 5.004m X 7.341m
Level: Basement - 5th bedroom 3.353m X 4.013m
Level: Basement - Storage 1.93m X 3.251m
Level: Basement - 4th bedroom 3.353m X 4.013m
Level: Basement - Kitchen 5.258m X 3.505m
Level: Main - Primary bedroom 3.734m X 3.861m
Level: Main - Dining room 2.794m X 3.505m
Level: Main - Foyer 1.93m X 1.143m
Level: Main - Living room 5.207m X 4.597m
Level: Main - 3rd bedroom 3.429m X 2.921m
Level: Main - 2nd bedroom 2.565m X 2.921m
Level: Main
- Listing source url Https://www.realtor.ca/real-estate/28790706/10338-mcsween-road-fairfield-island-chilliwack
- Listing type identifier Idx

$-3,333
/ Month

