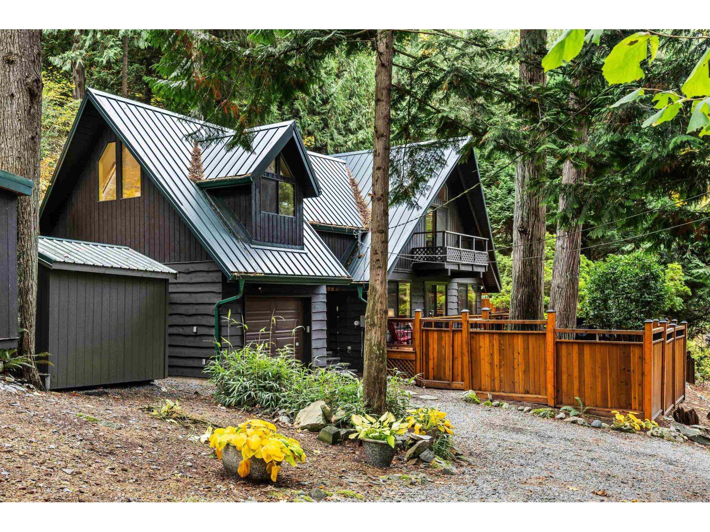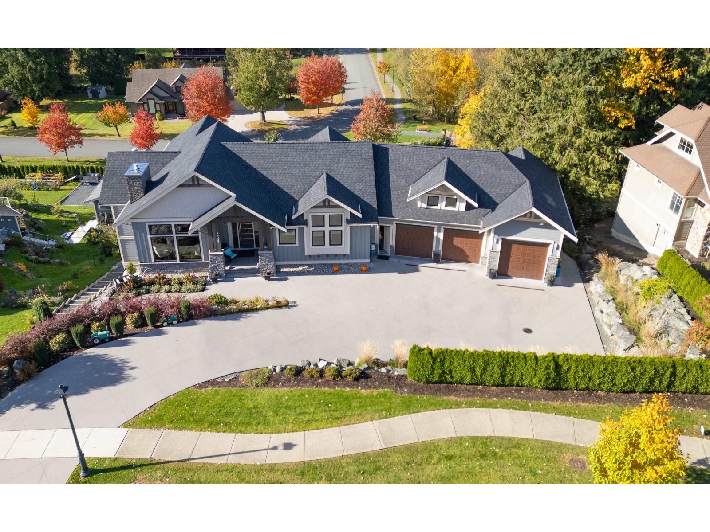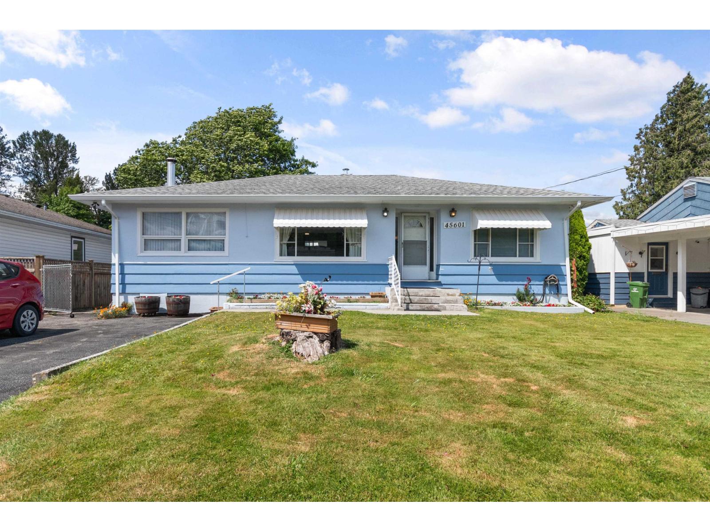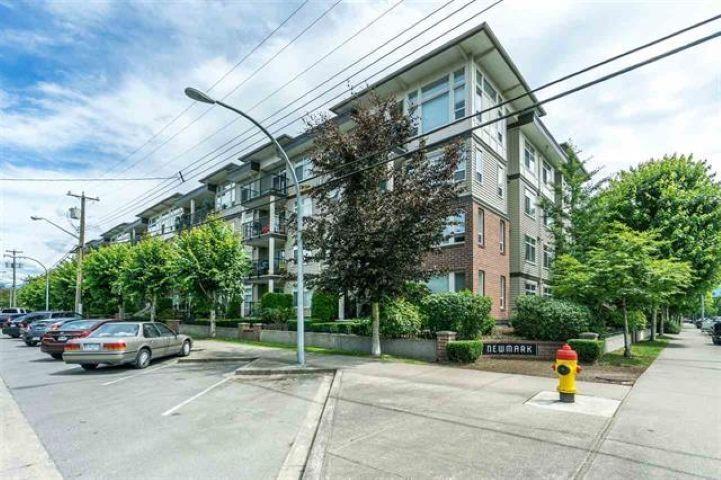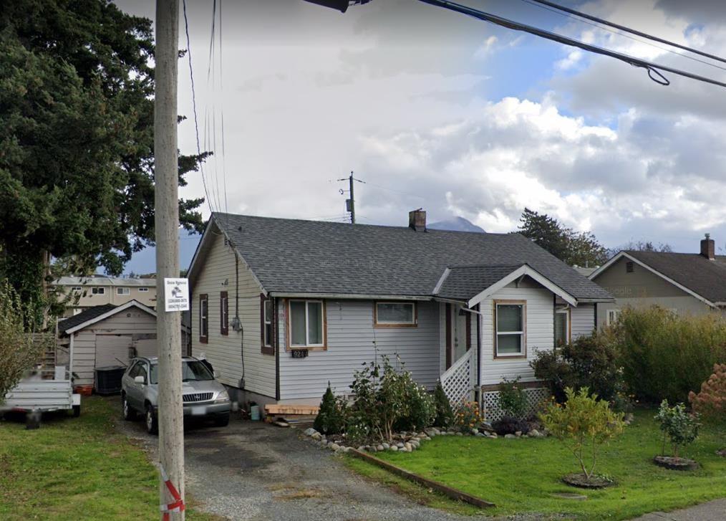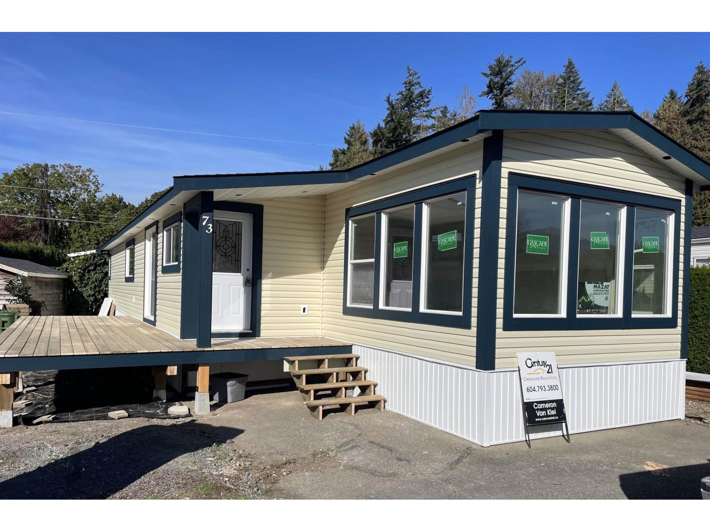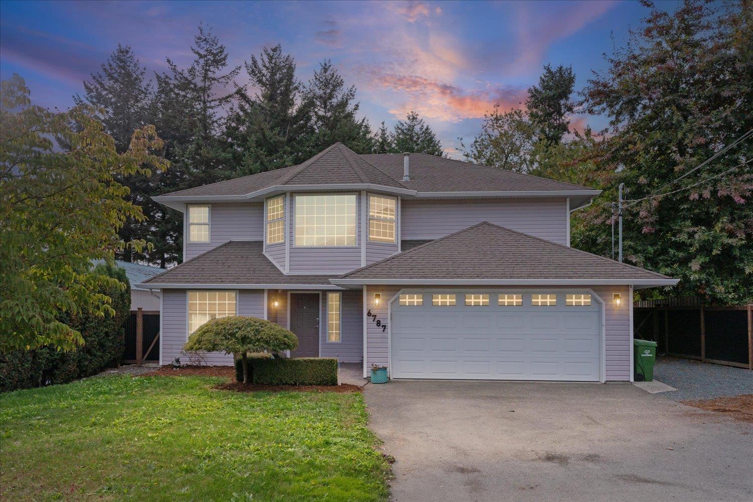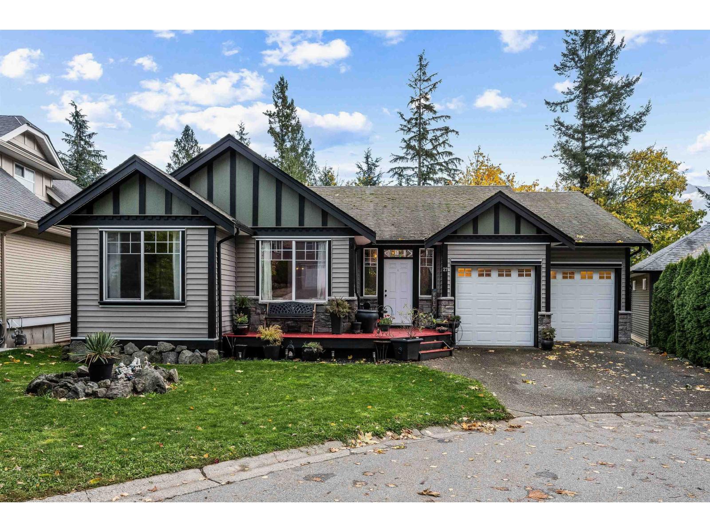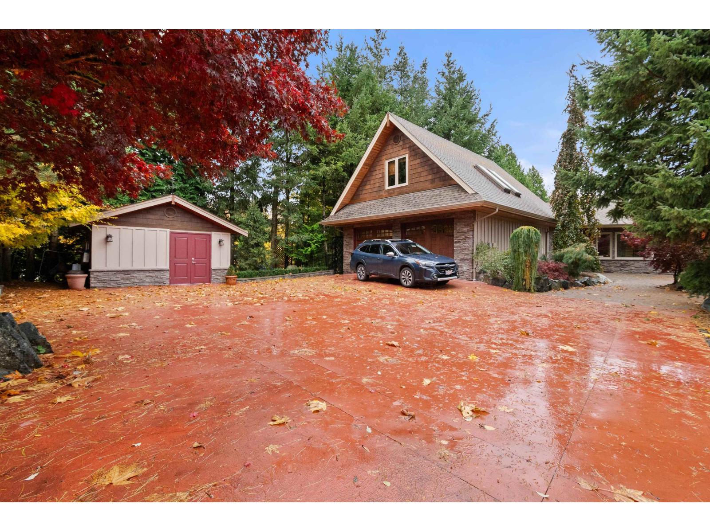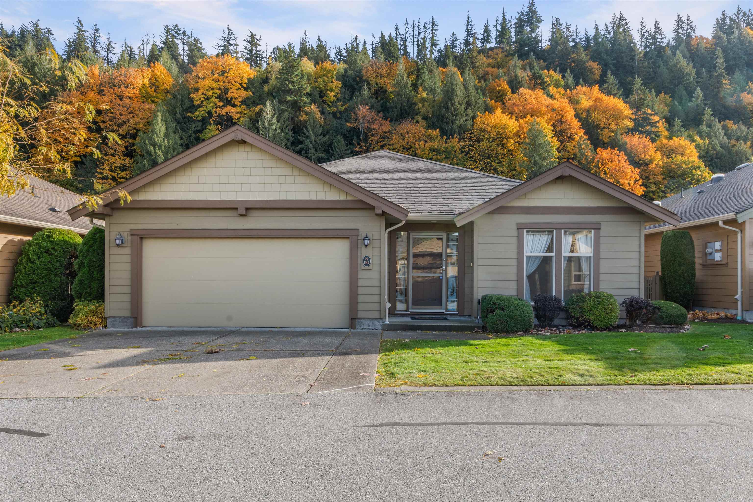- Houseful
- BC
- Chilliwack
- Fairfield
- 10347 Kent Roadfairfield Is
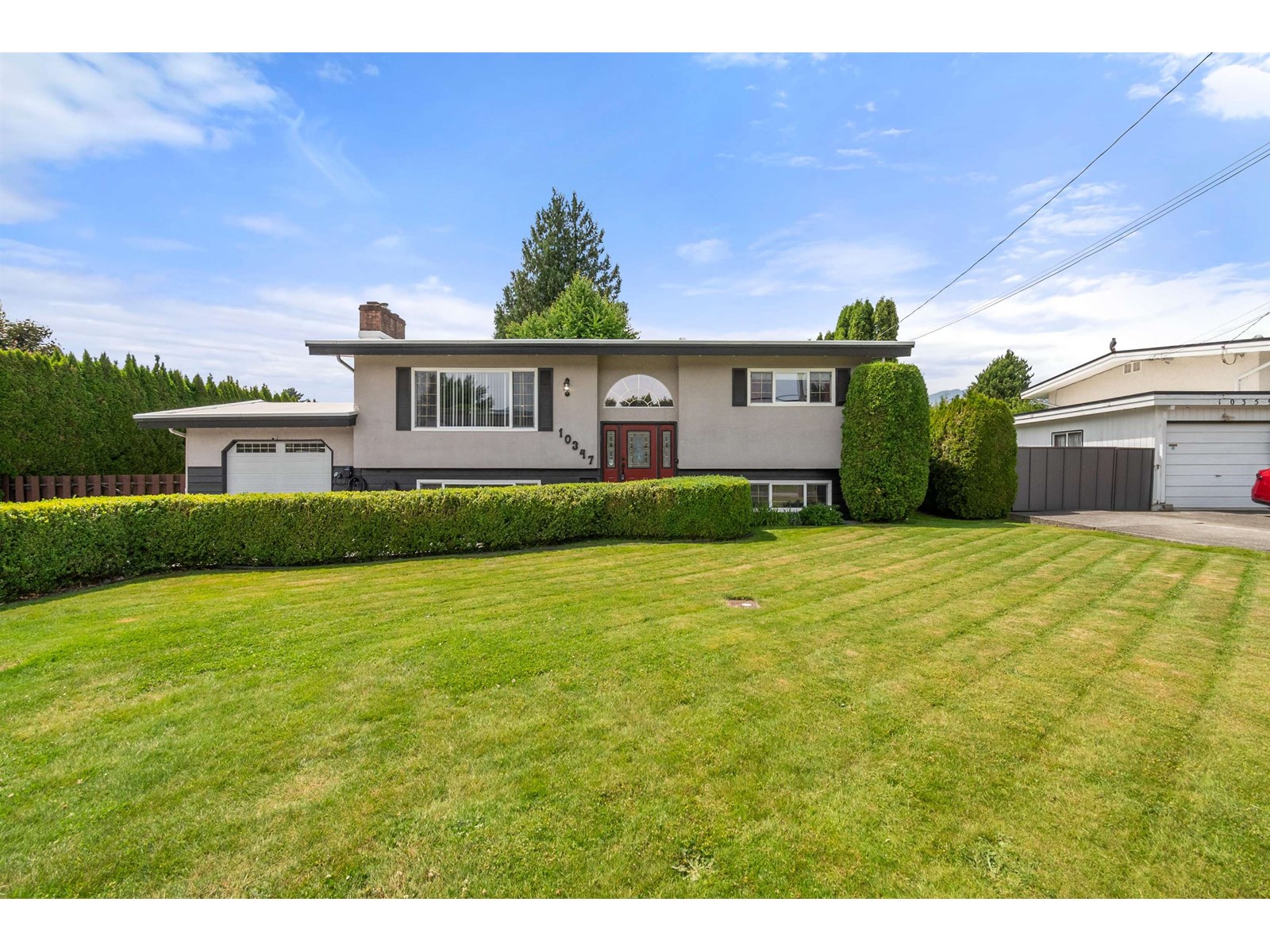
10347 Kent Roadfairfield Is
For Sale
102 Days
$949,900
4 beds
2 baths
2,218 Sqft
10347 Kent Roadfairfield Is
For Sale
102 Days
$949,900
4 beds
2 baths
2,218 Sqft
Highlights
This home is
17%
Time on Houseful
102 Days
Home features
Garage
School rated
5.3/10
Chilliwack
-0.72%
Description
- Home value ($/Sqft)$428/Sqft
- Time on Houseful102 days
- Property typeSingle family
- StyleSplit level entry
- Neighbourhood
- Median school Score
- Year built1970
- Garage spaces1
- Mortgage payment
Welcome to this fantastic 4 bedroom, 2 bathroom, 2006sqft home on sought-after Fairfield Island! Situated on a large 8,400 sqft lot, this property offers plenty of space inside and out. Single garage, PLUS a 23'3 x 19'4 detached WORKSHOP"”ideal for hobbies or extra storage! The updated open concept kitchen features a wall oven, gas cooktop & an eat-up island"”perfect for entertaining. Bright living room with gas fireplace & large dining space! Enjoy a spacious rec room downstairs & tons of storage! Don't miss the massive (18'9 x 11'10) covered back deck overlooking the private, treed, and fully fenced backyard with stamped concrete seating/firepit area. Furnace & AC (2022), EV Level 2 Charger (2023). (id:63267)
Home overview
Amenities / Utilities
- Cooling Central air conditioning
- Heat source Natural gas
- Heat type Forced air
Exterior
- # total stories 2
- # garage spaces 1
- Has garage (y/n) Yes
Interior
- # full baths 2
- # total bathrooms 2.0
- # of above grade bedrooms 4
- Has fireplace (y/n) Yes
Location
- View Mountain view
- Directions 1690318
Lot/ Land Details
- Lot dimensions 8400
Overview
- Lot size (acres) 0.19736843
- Building size 2218
- Listing # R3030635
- Property sub type Single family residence
- Status Active
Rooms Information
metric
- Laundry 1.549m X 1.448m
Level: Lower - 3rd bedroom 4.343m X 3.073m
Level: Lower - Recreational room / games room 5.385m X 4.089m
Level: Lower - 4th bedroom 3.785m X 3.073m
Level: Lower - Foyer 1.956m X 0.991m
Level: Main - Primary bedroom 3.785m X 3.658m
Level: Main - Dining room 3.15m X 2.159m
Level: Main - Kitchen 3.734m X 3.175m
Level: Main - Living room 5.588m X 3.988m
Level: Main - 2nd bedroom 3.454m X 2.769m
Level: Main
SOA_HOUSEKEEPING_ATTRS
- Listing source url Https://www.realtor.ca/real-estate/28650962/10347-kent-road-fairfield-island-chilliwack
- Listing type identifier Idx
The Home Overview listing data and Property Description above are provided by the Canadian Real Estate Association (CREA). All other information is provided by Houseful and its affiliates.

Lock your rate with RBC pre-approval
Mortgage rate is for illustrative purposes only. Please check RBC.com/mortgages for the current mortgage rates
$-2,533
/ Month25 Years fixed, 20% down payment, % interest
$
$
$
%
$
%

Schedule a viewing
No obligation or purchase necessary, cancel at any time
Real estate & homes for sale nearby

