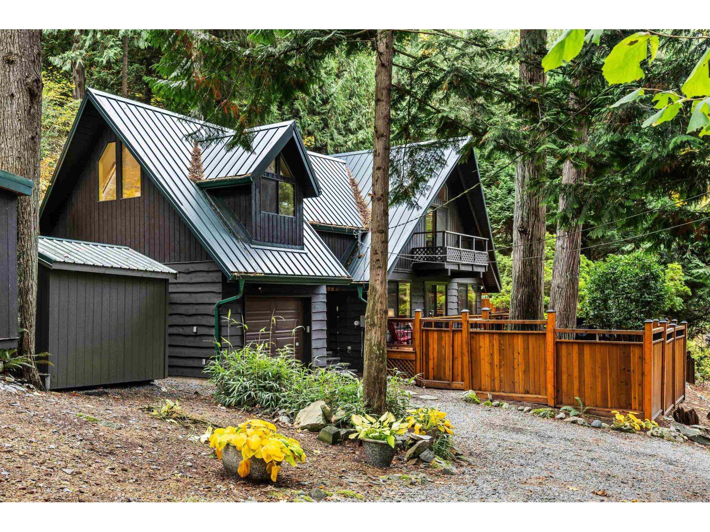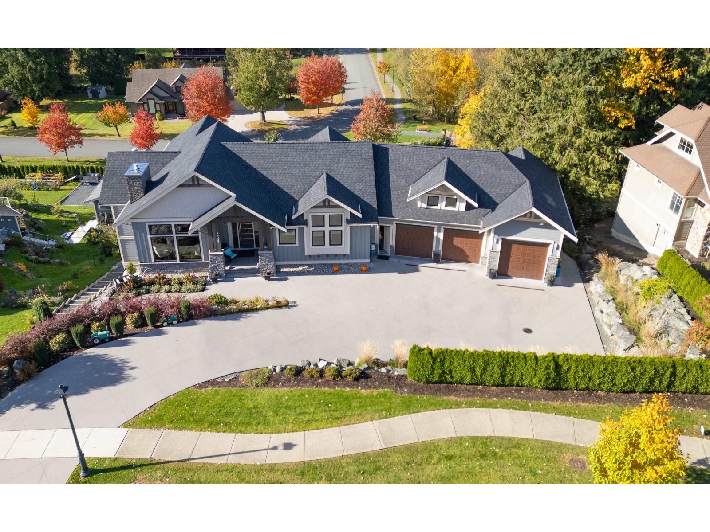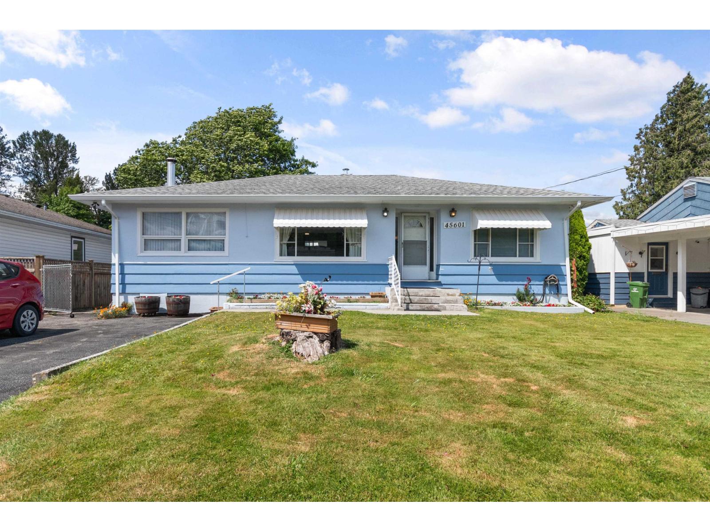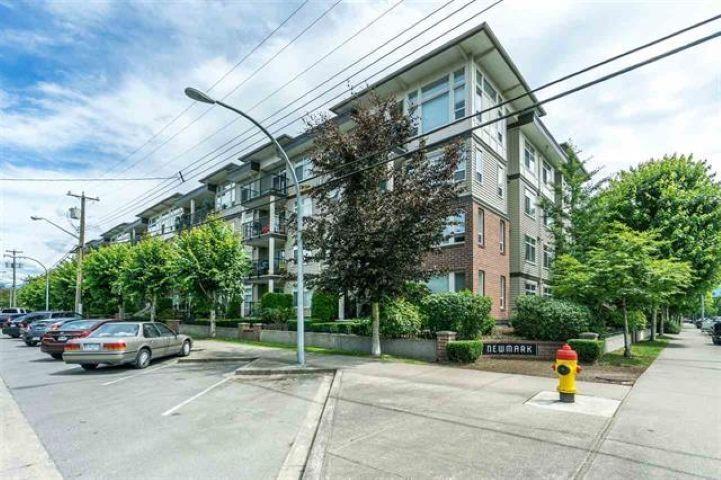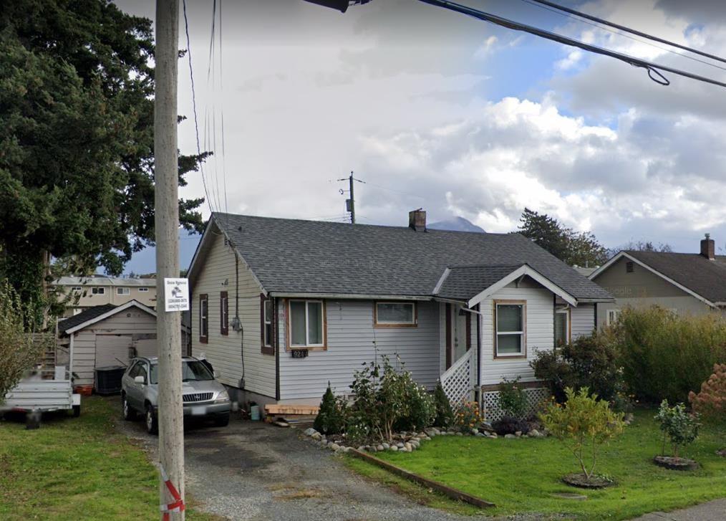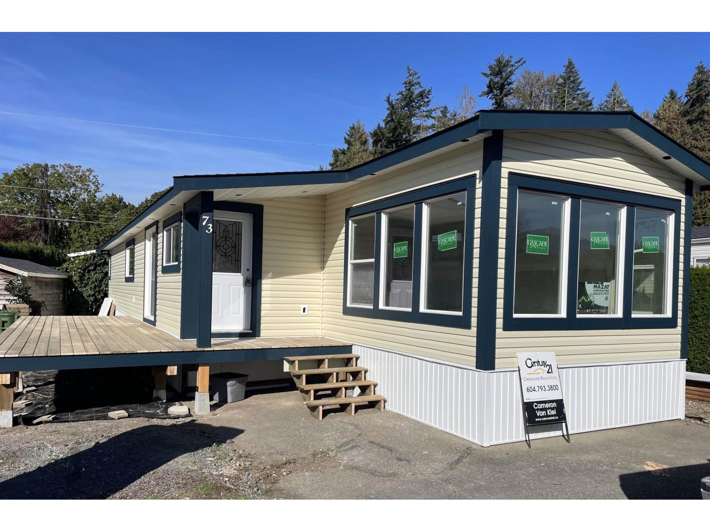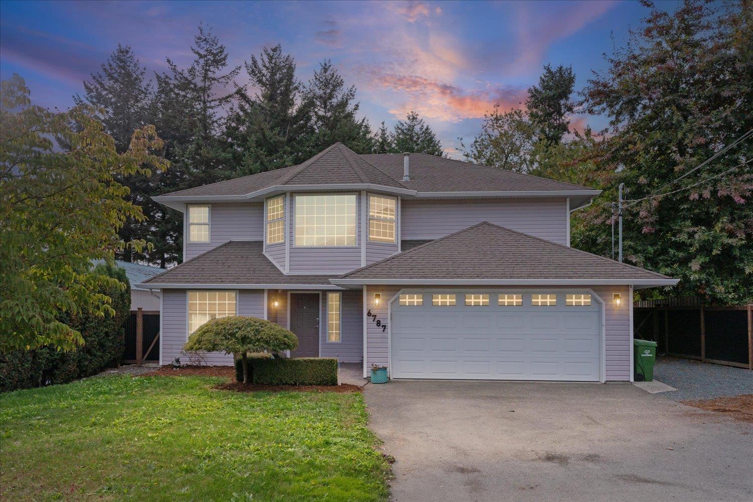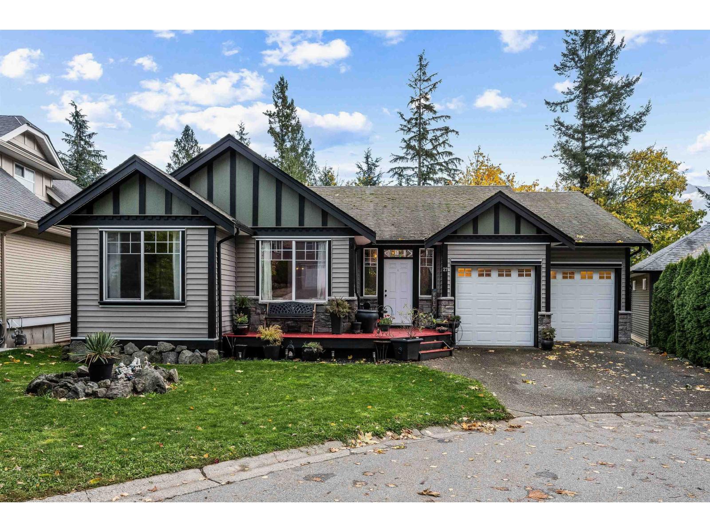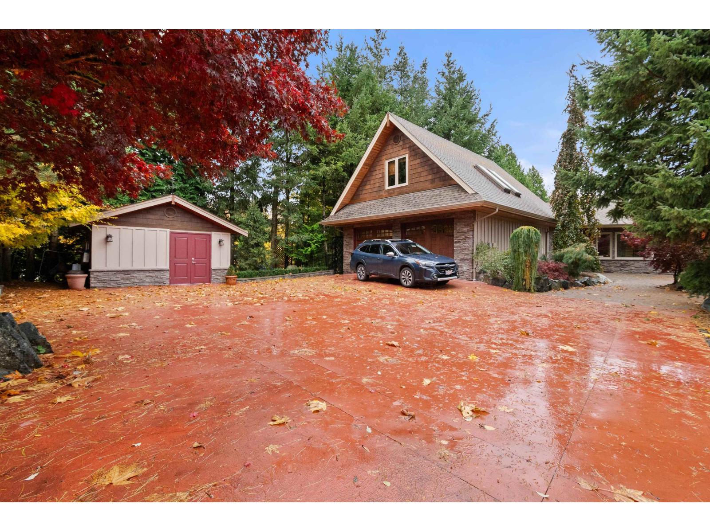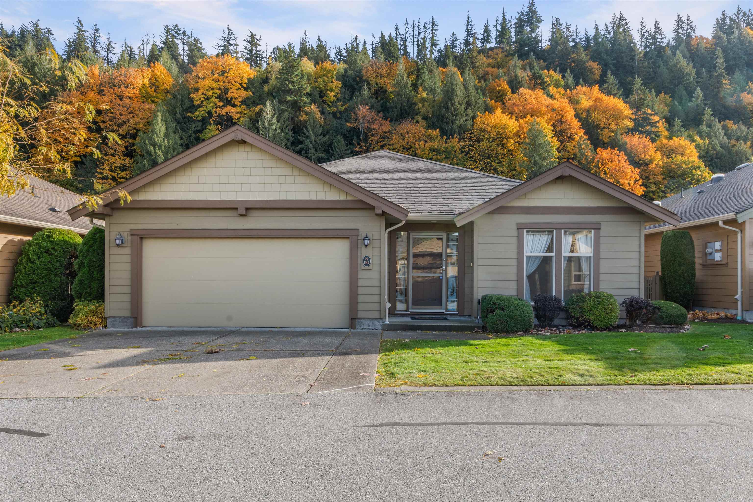- Houseful
- BC
- Chilliwack
- Camp River
- 10911 Jesperson Roadfairfield Is
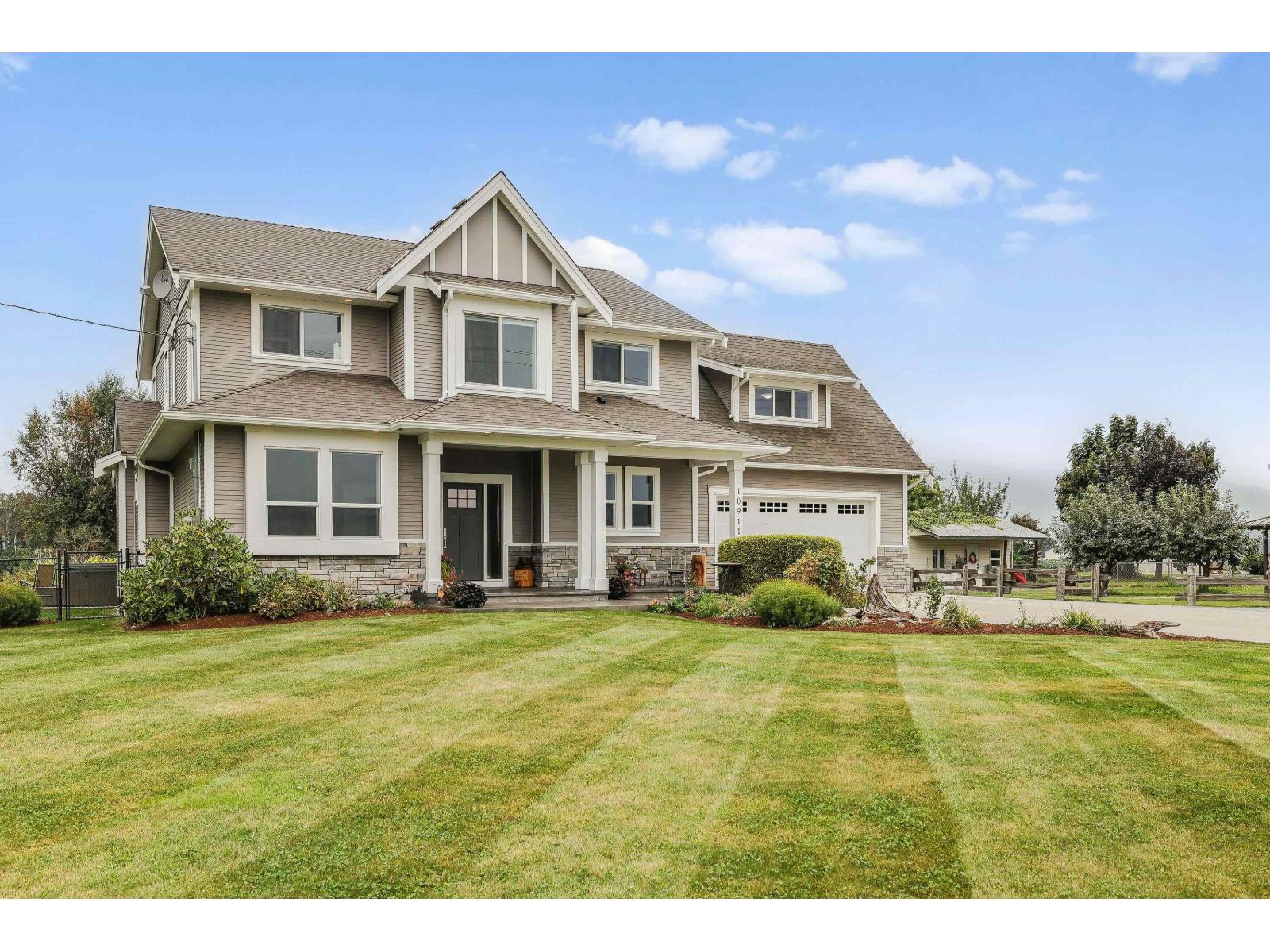
10911 Jesperson Roadfairfield Is
10911 Jesperson Roadfairfield Is
Highlights
Description
- Home value ($/Sqft)$583/Sqft
- Time on Houseful49 days
- Property typeSingle family
- Neighbourhood
- Median school Score
- Lot size0.63 Acre
- Year built2012
- Garage spaces2
- Mortgage payment
One of a kind offering on Camp River. Situated on large flat .62 acre lot in picturesque and private location. This executive style 2 story home features 3 bedrooms, 3 bathrooms, office, den and bonus room, all tastefully finished. Quality hardwood, tile and carpet flooring. S/S high end appliances. Gas range. A/C. Open floor plan perfect for entertaining. Lots of family sized space and plenty of storage. 200 amp electrical service, 20' X 24' heated detached shop w/10' door, 12' x 40' metal RV covered parking shelter, garden beds, large covered porch and so much more. Enjoy the natural beauty and wildlife from the comfort of your home. Close to schools, shopping and recreation. Don't miss this rare opportunity. * PREC - Personal Real Estate Corporation (id:63267)
Home overview
- Cooling Central air conditioning
- Heat source Natural gas
- Heat type Forced air
- Has pool (y/n) Yes
- # total stories 2
- # garage spaces 2
- Has garage (y/n) Yes
- # full baths 3
- # total bathrooms 3.0
- # of above grade bedrooms 3
- View Mountain view, river view, valley view
- Lot dimensions 0.63
- Lot size (acres) 0.63
- Building size 2914
- Listing # R3047798
- Property sub type Single family residence
- Status Active
- 2nd bedroom 3.378m X 3.378m
Level: Above - Family room 6.731m X 4.775m
Level: Above - Den 3.073m X 2.54m
Level: Above - Other 2.337m X 2.921m
Level: Above - 3rd bedroom 3.404m X 3.251m
Level: Above - Laundry 1.88m X 2.184m
Level: Above - Primary bedroom 4.089m X 4.293m
Level: Above - Mudroom 1.956m X 4.064m
Level: Main - Foyer 5.664m X 4.14m
Level: Main - Living room 6.223m X 5.232m
Level: Main - Pantry 1.905m X 1.422m
Level: Main - Kitchen 4.318m X 5.283m
Level: Main - Dining room 4.699m X 3.277m
Level: Main - Office 3.734m X 3.988m
Level: Main
- Listing source url Https://www.realtor.ca/real-estate/28866348/10911-jesperson-road-fairfield-island-chilliwack
- Listing type identifier Idx

$-4,531
/ Month

