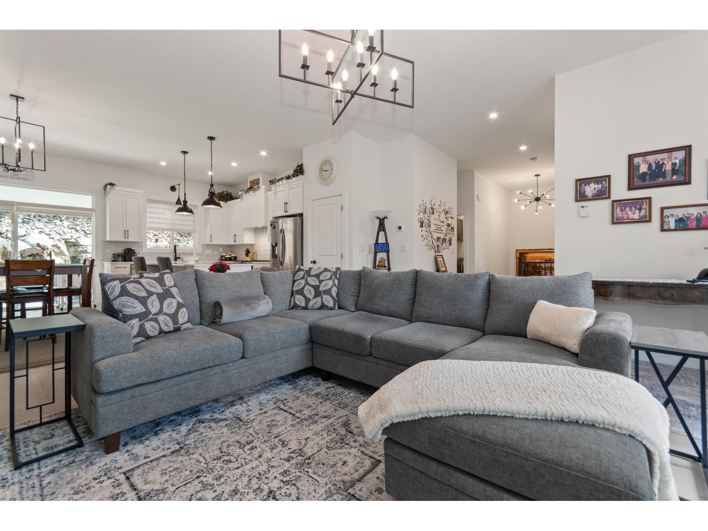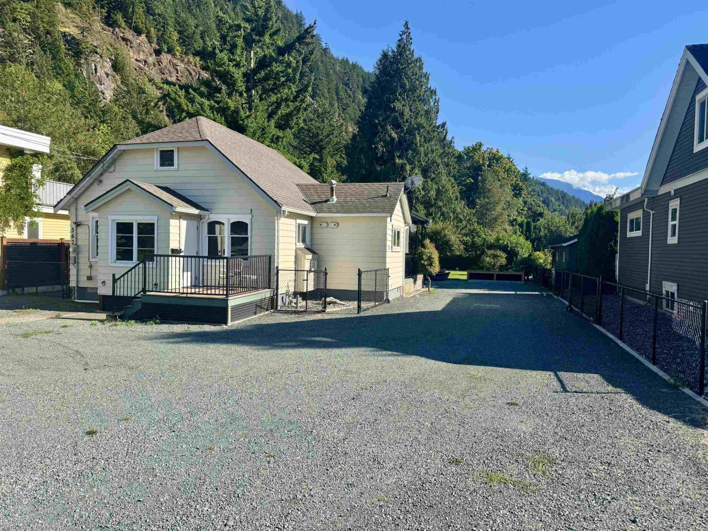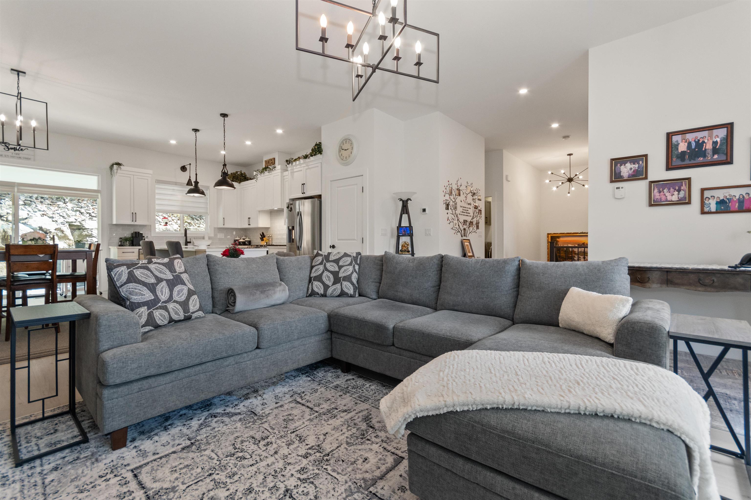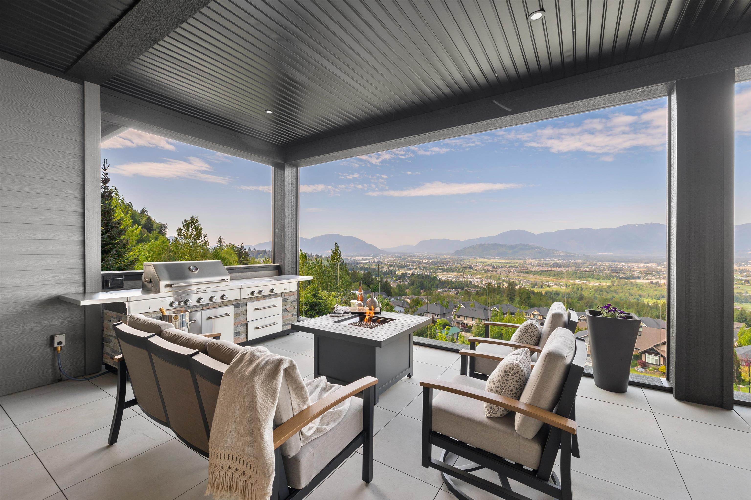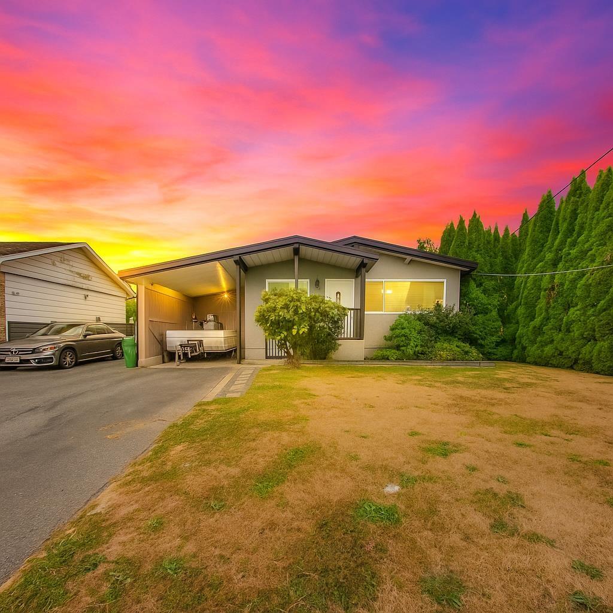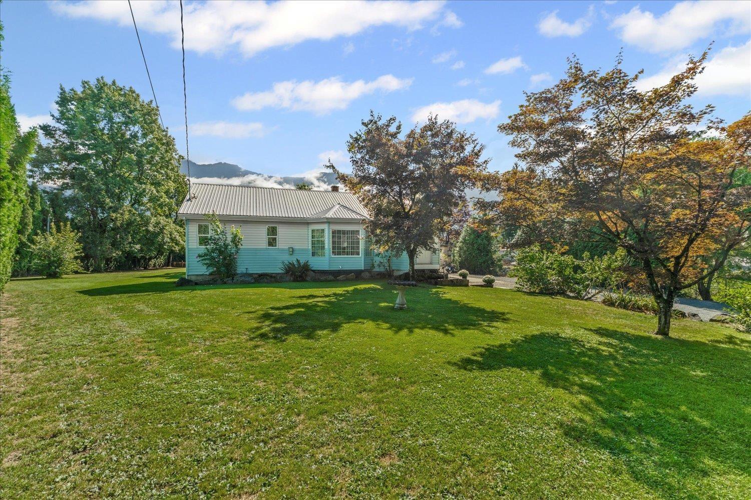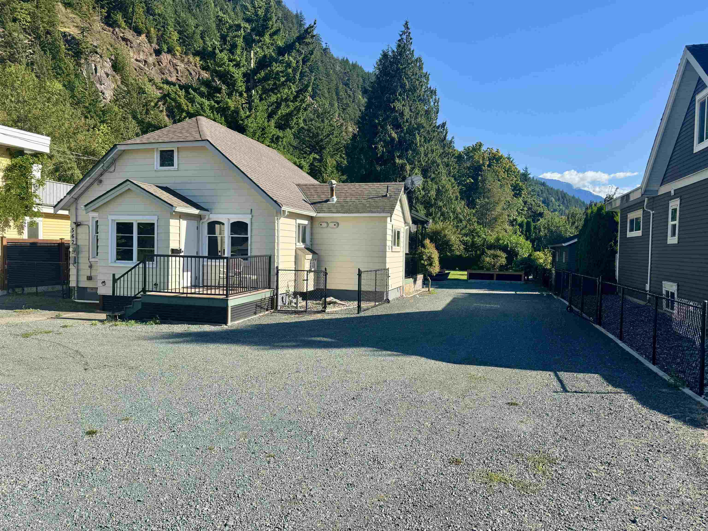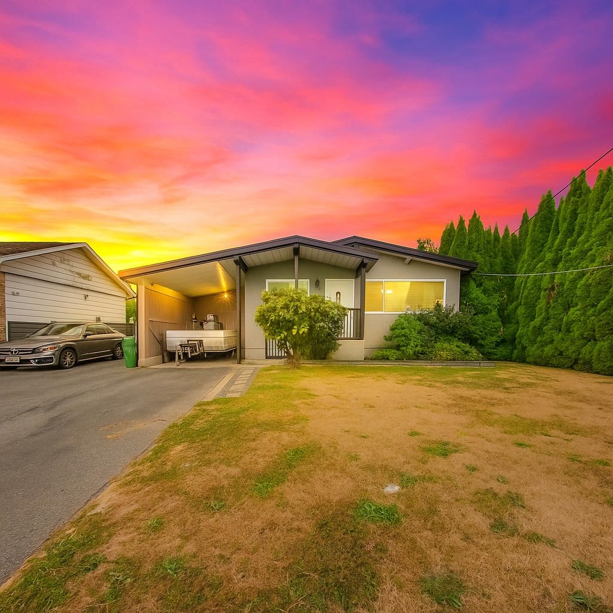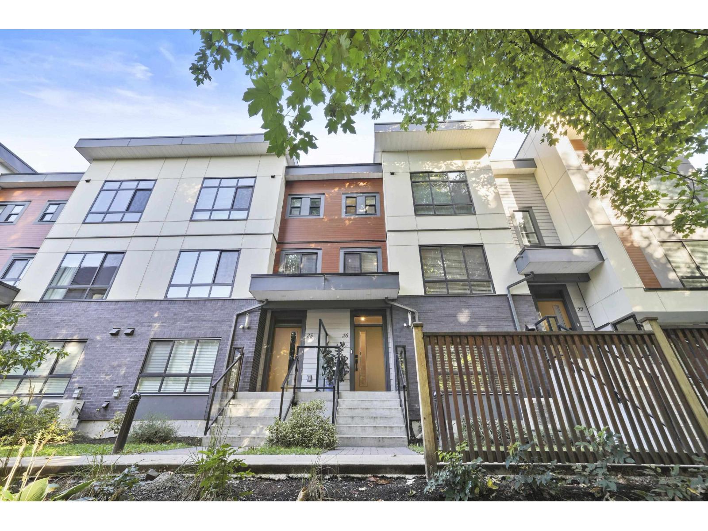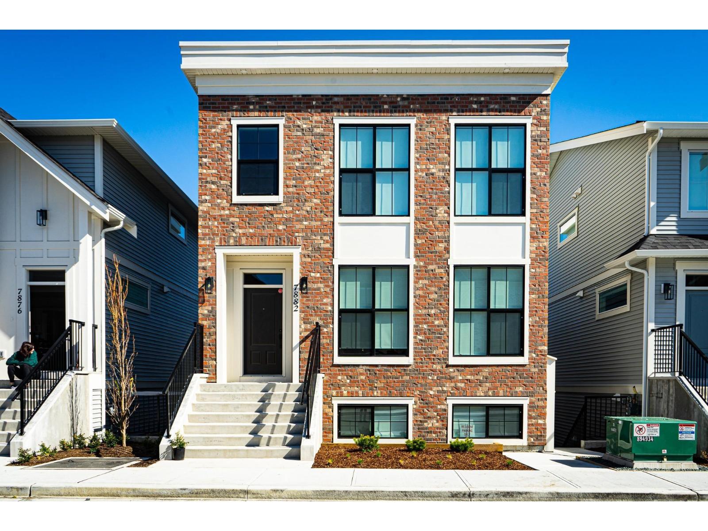- Houseful
- BC
- Chilliwack
- Camp River
- 11288 Mcsween Road
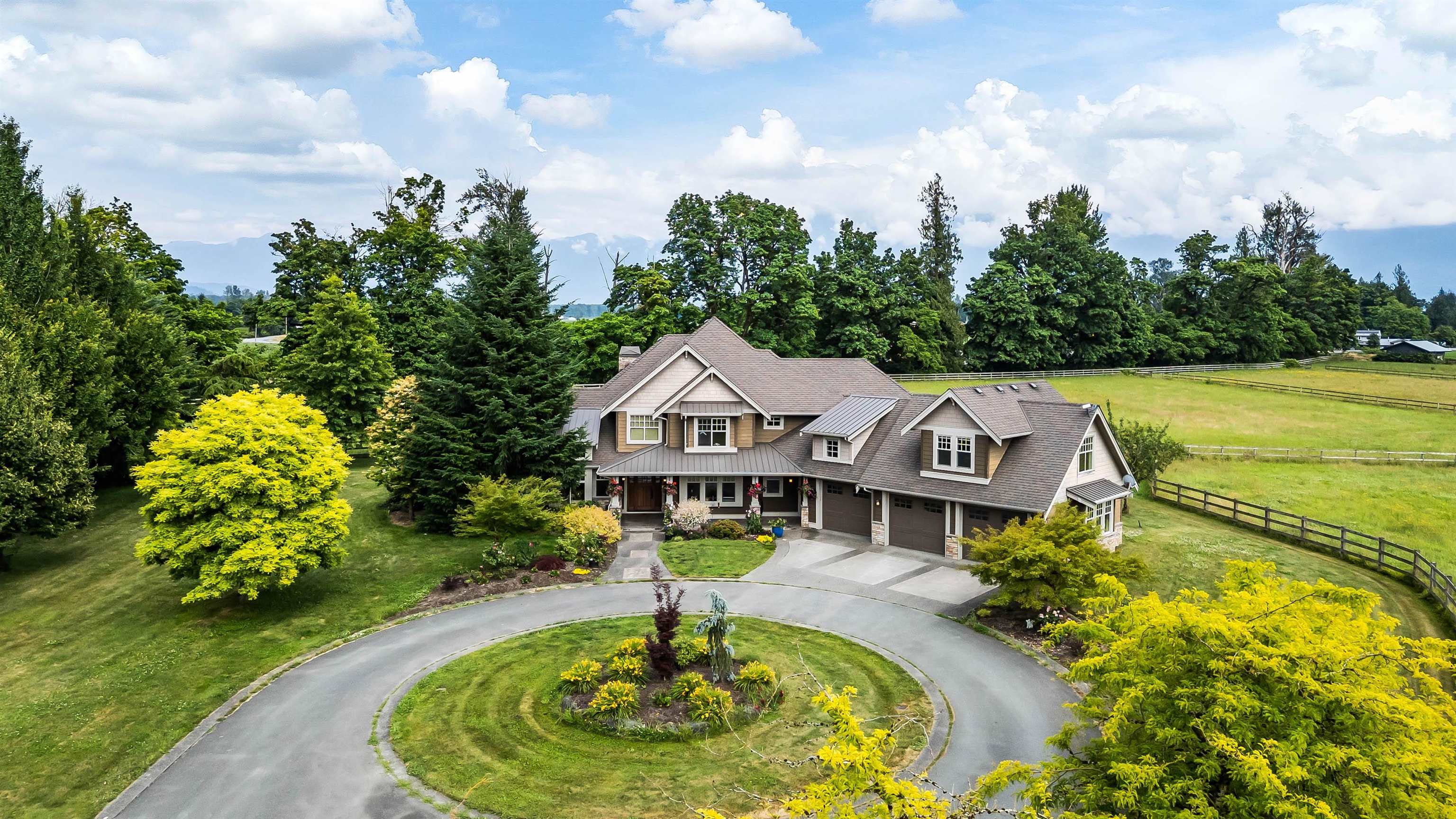
11288 Mcsween Road
11288 Mcsween Road
Highlights
Description
- Home value ($/Sqft)$900/Sqft
- Time on Houseful
- Property typeResidential
- Neighbourhood
- Median school Score
- Year built2008
- Mortgage payment
Welcome to your private 20+ acre estate—an ideal blend of luxury & agricultural opportunity. This gated property features 2 barns, 4 wells, a detached workshop, triple garage, Smart Home security, & a pool w/ a new liner, cover, & pump—all framed by panoramic views. The 5-bdrm main home has been thoughtfully designed with no expense spared, boasting soaring 14’ ceilings, an inviting great room, a gourmet kitchen w/ an oversized pantry, & a spacious main-floor primary suite. Relax in the sunroom & admire the sweeping views of your property. With barns ready for livestock, stables w/ paddocks, fertile land, & abundant water, this property is primed for farming, equestrian use, or agri-business. The renovated mobile home offers space for family or rental income. Endless potential awaits!
Home overview
- Heat source Heat pump, natural gas
- Sewer/ septic Septic tank
- Construction materials
- Foundation
- Roof
- # parking spaces 10
- Parking desc
- # full baths 3
- # half baths 1
- # total bathrooms 4.0
- # of above grade bedrooms
- Appliances Washer/dryer, dishwasher, refrigerator, stove
- Area Bc
- View Yes
- Water source Well drilled
- Zoning description Al
- Lot dimensions 942441.71
- Lot size (acres) 21.64
- Basement information Crawl space
- Building size 4165.0
- Mls® # R3020722
- Property sub type Single family residence
- Status Active
- Virtual tour
- Tax year 2024
- Walk-in closet 2.515m X 2.489m
Level: Above - Bedroom 4.623m X 4.293m
Level: Above - Walk-in closet 1.778m X 1.905m
Level: Above - Bedroom 4.191m X 3.886m
Level: Above - Recreation room 13.411m X 7.137m
Level: Above - Walk-in closet 2.819m X 2.591m
Level: Above - Bedroom 4.521m X 4.953m
Level: Above - Kitchen 6.858m X 4.216m
Level: Main - Solarium 3.835m X 4.089m
Level: Main - Living room 4.191m X 4.445m
Level: Main - Walk-in closet 3.099m X 4.547m
Level: Main - Dining room 4.623m X 2.896m
Level: Main - Family room 5.69m X 5.842m
Level: Main - Bedroom 4.42m X 4.267m
Level: Main - Primary bedroom 4.978m X 4.572m
Level: Main - Laundry 2.946m X 4.318m
Level: Main - Pantry 2.845m X 1.956m
Level: Main
- Listing type identifier Idx

$-10,000
/ Month

