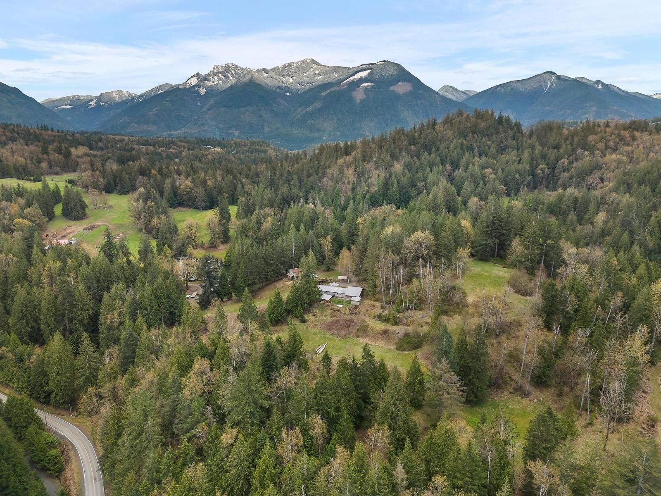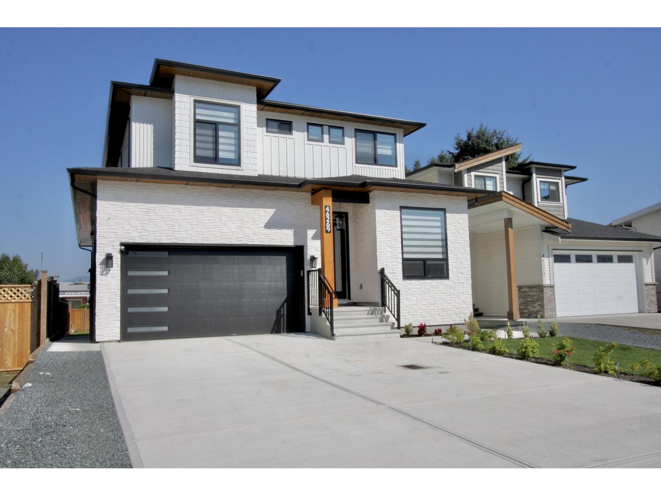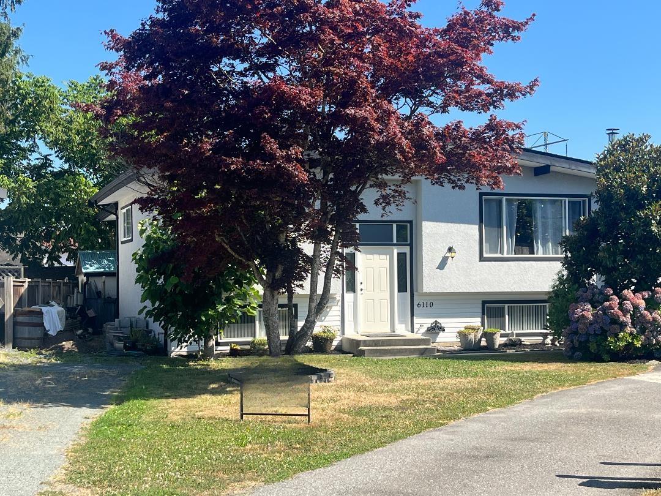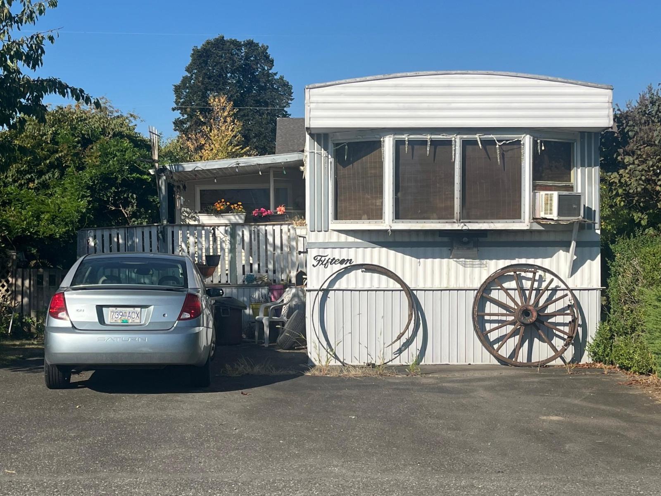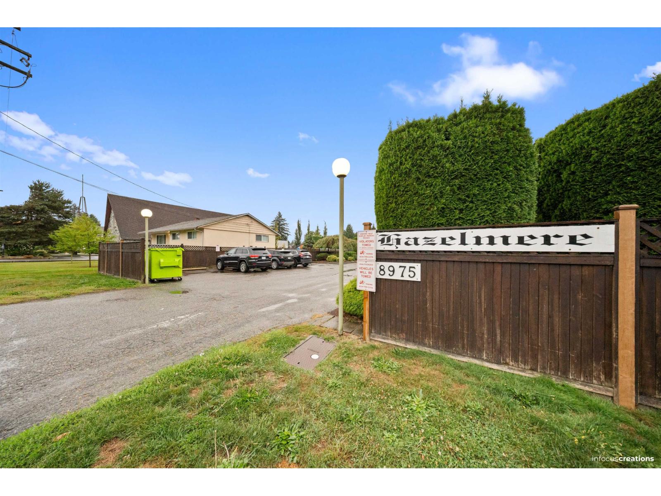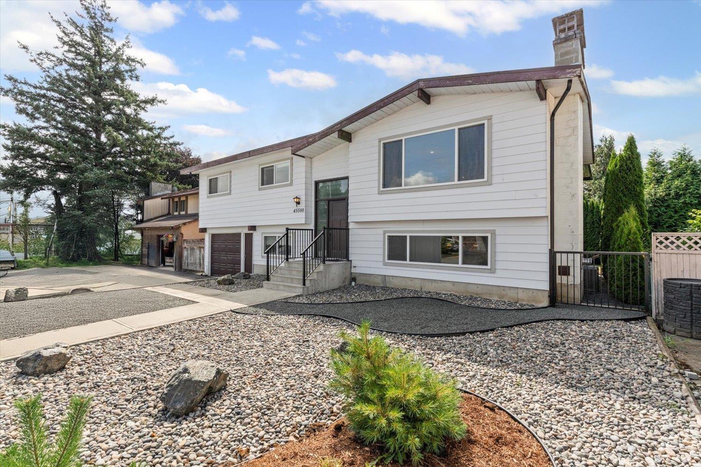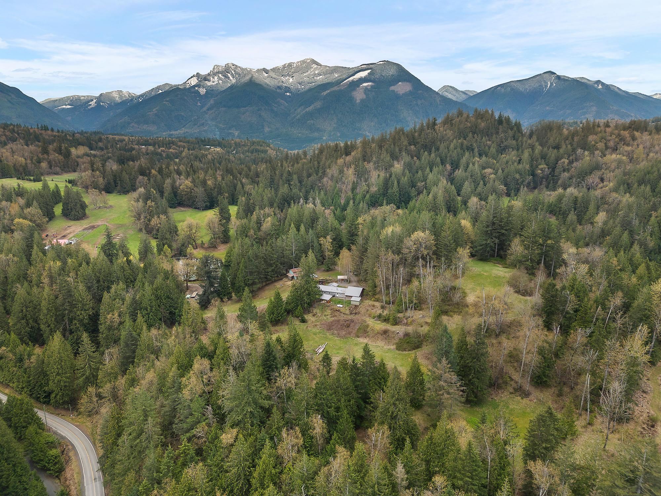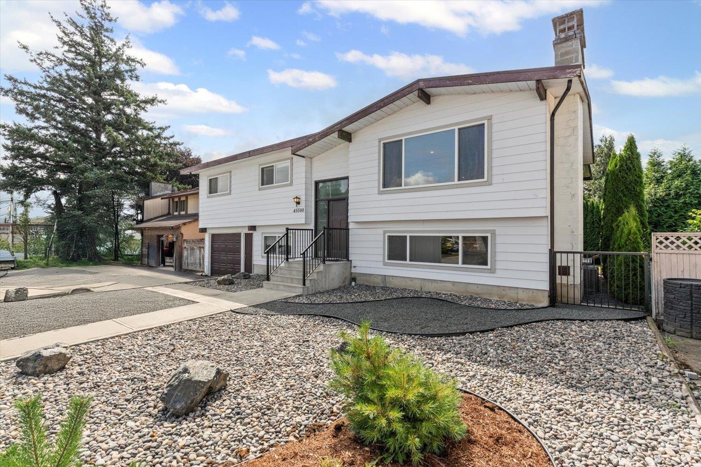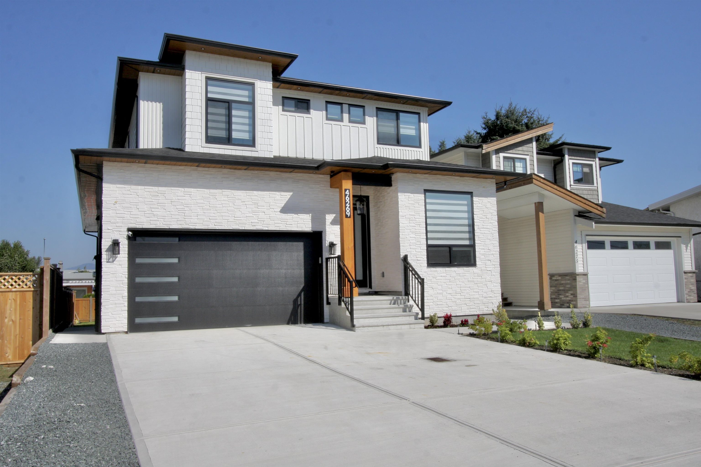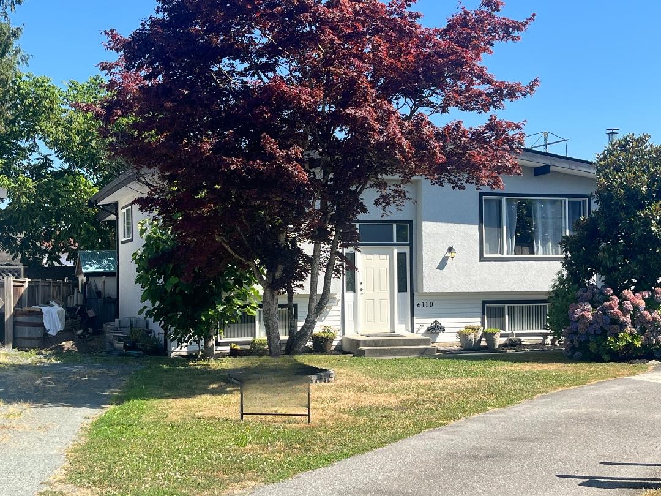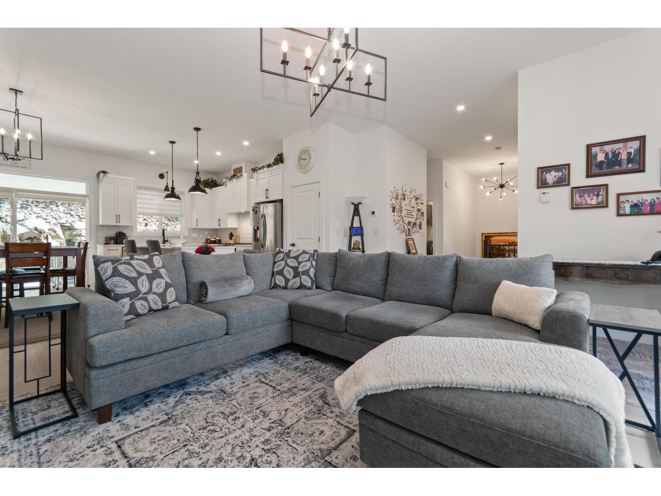- Houseful
- BC
- Chilliwack
- Camp River
- 11288 Mcsween Roadfairfield Is
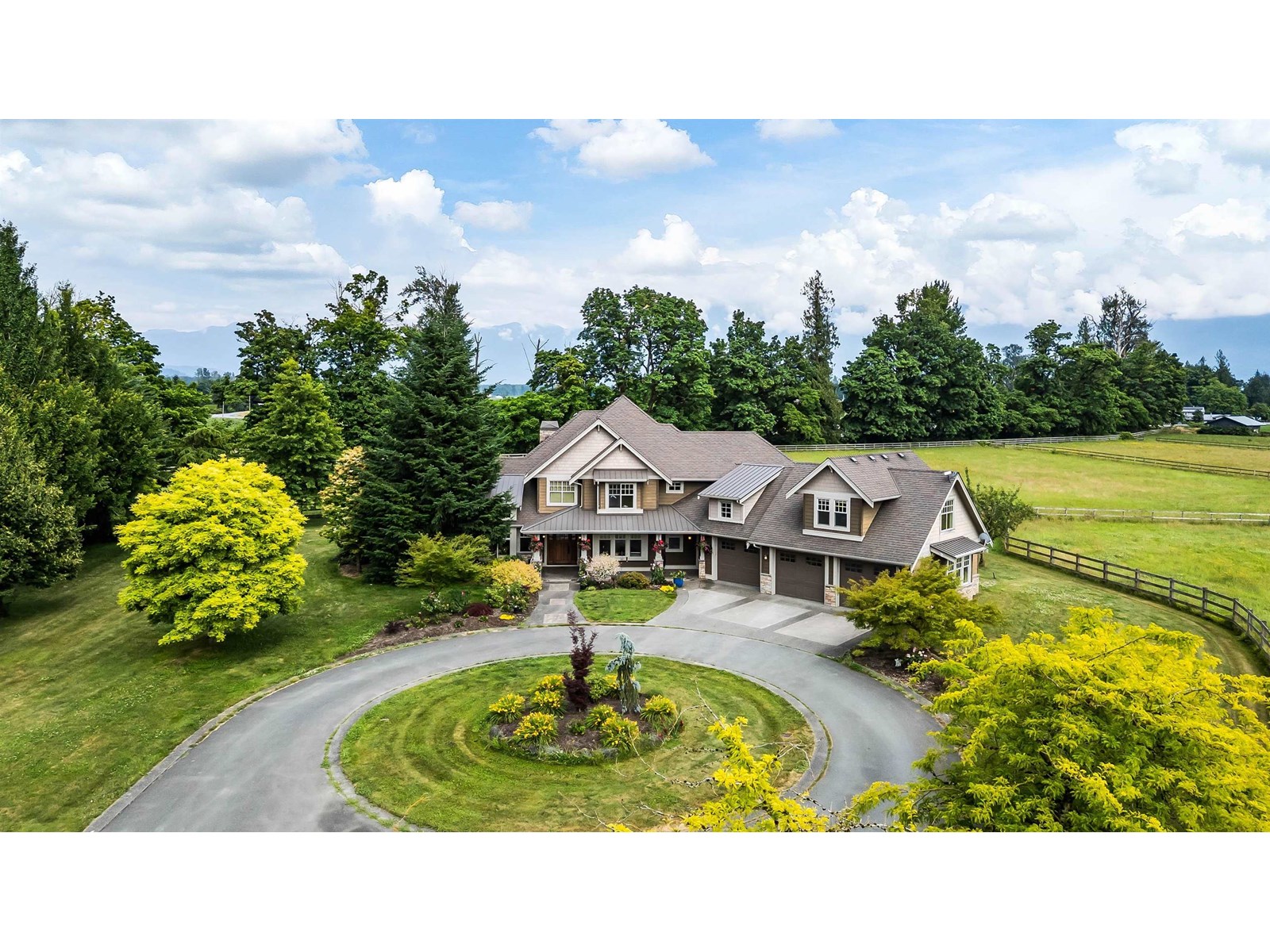
11288 Mcsween Roadfairfield Is
11288 Mcsween Roadfairfield Is
Highlights
Description
- Home value ($/Sqft)$900/Sqft
- Time on Houseful82 days
- Property typeSingle family
- Neighbourhood
- Median school Score
- Year built2008
- Garage spaces3
- Mortgage payment
Welcome to your private 20+ acre estate"”an ideal blend of luxury & agricultural opportunity. This gated property features 2 barns, 4 wells, a detached workshop, triple garage, Smart Home security, & a pool w/ a new liner, cover, & pump"”all framed by panoramic views. The 5-bdrm main home has been thoughtfully designed with no expense spared, boasting soaring 14' ceilings, an inviting great room, a gourmet kitchen w/ an oversized pantry, & a spacious main-floor primary suite. Relax in the sunroom & admire the sweeping views of your property. With barns ready for livestock, stables w/ paddocks, fertile land, & abundant water, this property is primed for farming, equestrian use, or agri-business. The renovated mobile home offers space for family or rental income. Endless potential awaits! * PREC - Personal Real Estate Corporation (id:63267)
Home overview
- Cooling Central air conditioning
- Heat source Natural gas
- Heat type Heat pump
- Has pool (y/n) Yes
- # total stories 2
- # garage spaces 3
- Has garage (y/n) Yes
- # full baths 4
- # total bathrooms 4.0
- # of above grade bedrooms 5
- Has fireplace (y/n) Yes
- View Mountain view, view, valley view
- Lot dimensions 942441.71
- Lot size (acres) 22.143837
- Building size 4165
- Listing # R3020722
- Property sub type Single family residence
- Status Active
- 4th bedroom 4.343m X 4.623m
Level: Above - 5th bedroom 4.928m X 4.293m
Level: Above - Other 2.464m X 2.515m
Level: Above - Other 2.565m X 2.819m
Level: Above - Other 1.88m X 1.549m
Level: Above - Recreational room / games room 7.112m X 13.411m
Level: Above - 3rd bedroom 3.835m X 4.191m
Level: Above - Family room 5.817m X 5.69m
Level: Main - Other 4.496m X 3.099m
Level: Main - Kitchen 4.166m X 6.858m
Level: Main - Dining room 2.87m X 4.623m
Level: Main - Living room 4.394m X 4.191m
Level: Main - Solarium 4.064m X 3.835m
Level: Main - 2nd bedroom 4.267m X 4.42m
Level: Main - Laundry 4.293m X 2.946m
Level: Main - Pantry 1.93m X 2.845m
Level: Main - Primary bedroom 4.572m X 4.978m
Level: Main
- Listing source url Https://www.realtor.ca/real-estate/28531259/11288-mcsween-road-fairfield-island-chilliwack
- Listing type identifier Idx

$-10,000
/ Month

