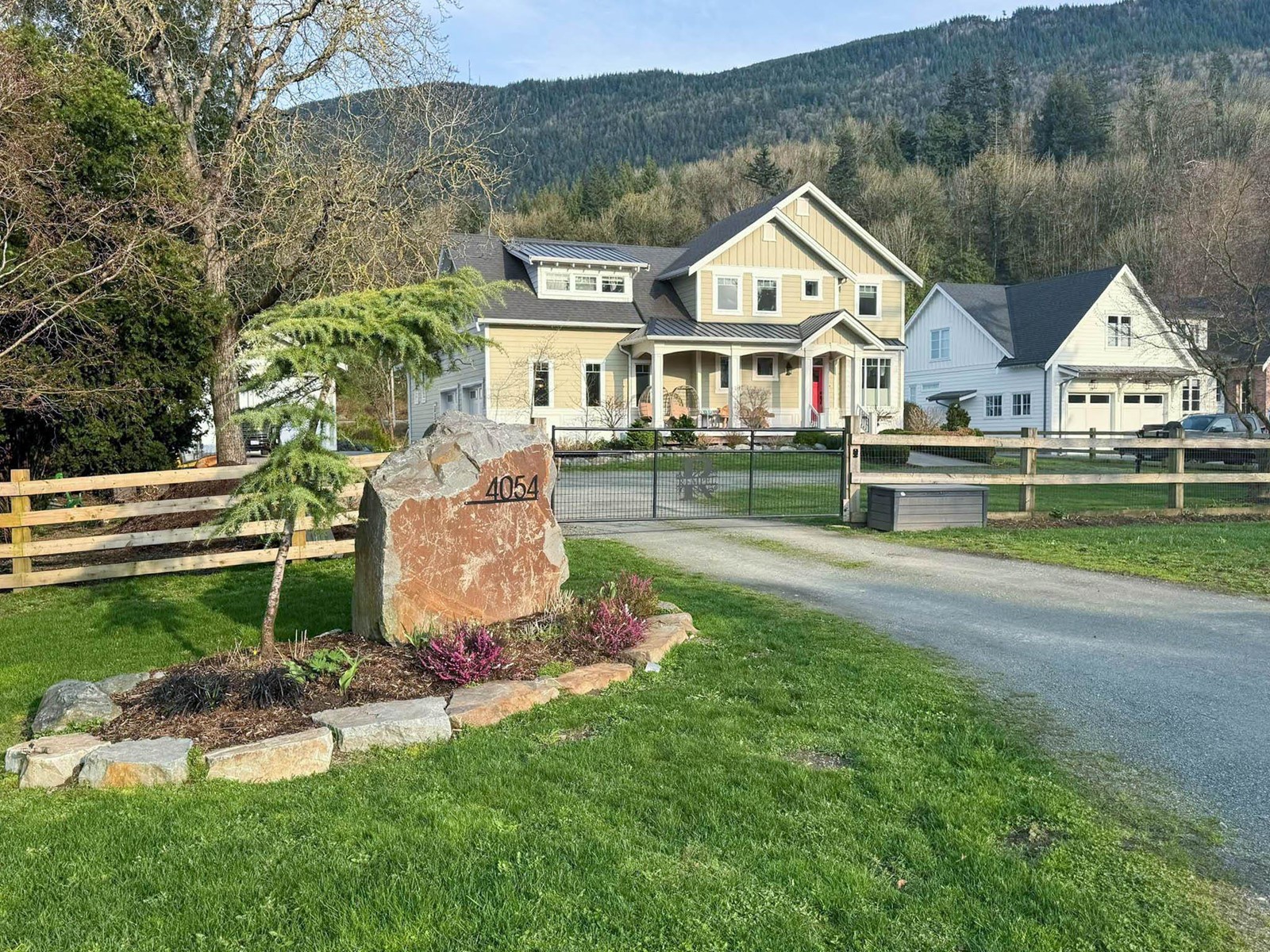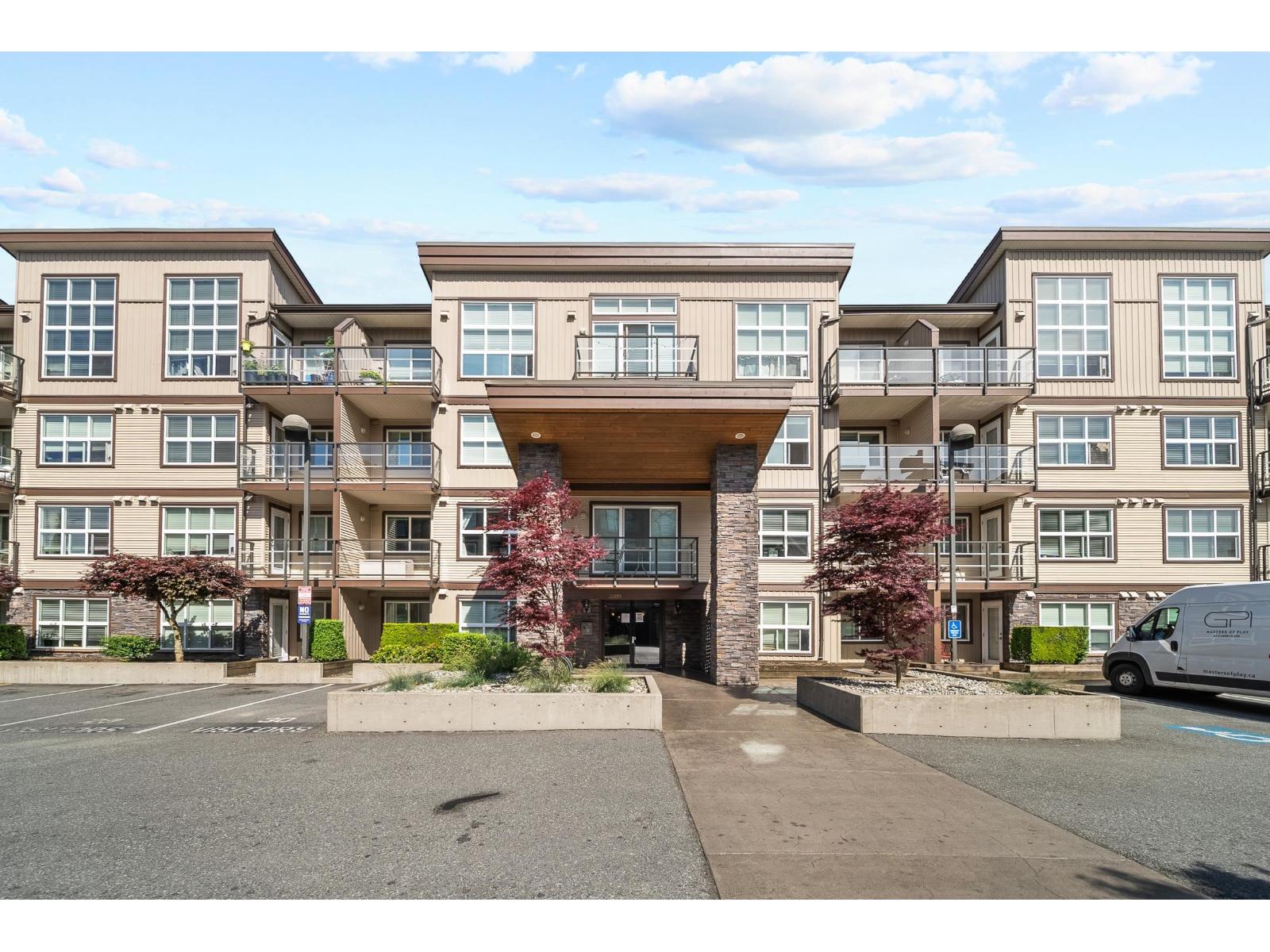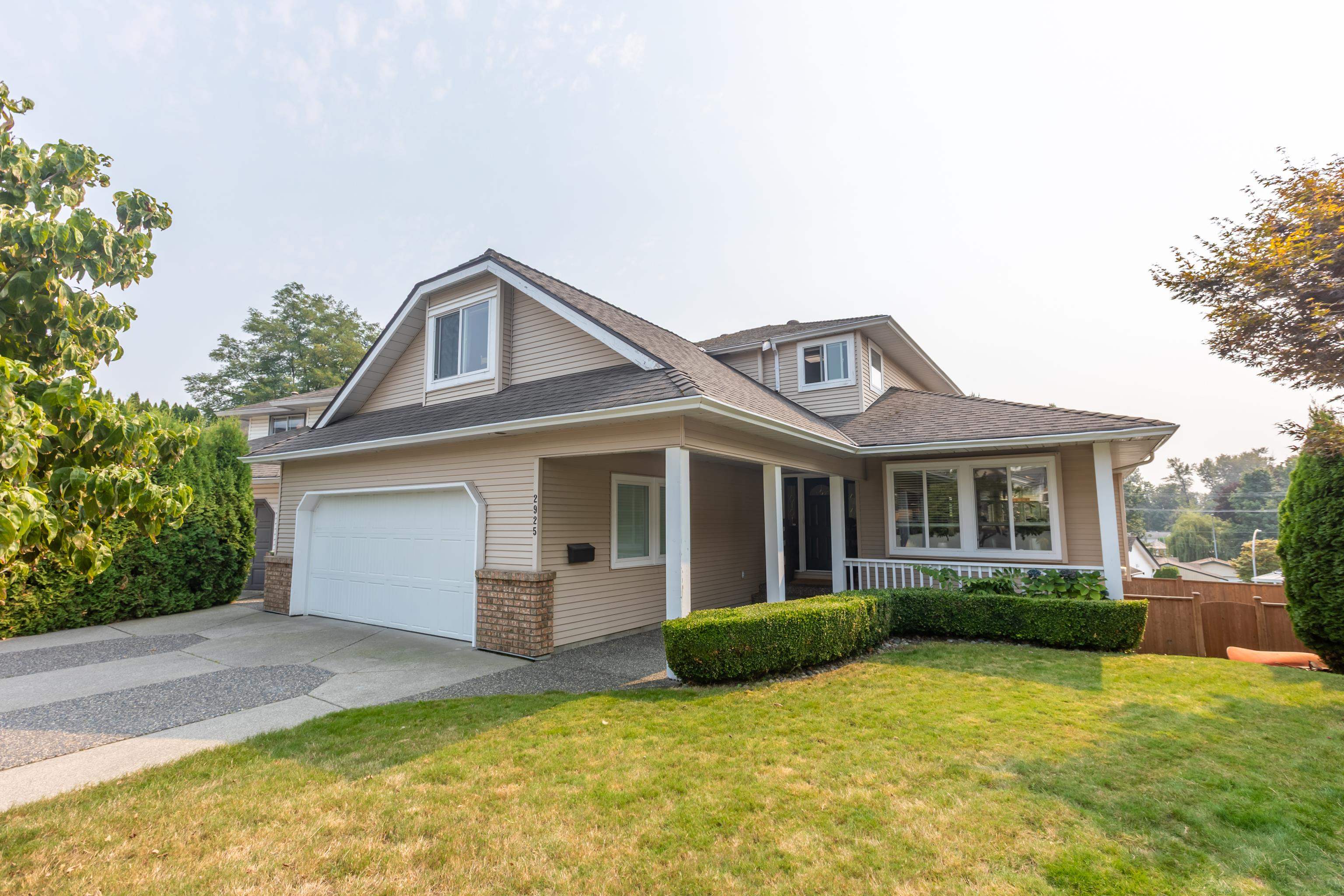- Houseful
- BC
- Chilliwack
- Yarrow
- 4054 Eckert Streetyarrow

4054 Eckert Streetyarrow
4054 Eckert Streetyarrow
Highlights
Description
- Home value ($/Sqft)$770/Sqft
- Time on Houseful115 days
- Property typeSingle family
- Neighbourhood
- Median school Score
- Year built2015
- Garage spaces2
- Mortgage payment
Stunning 2 story 4 bedroom 3 bath home with AMAZING SHOP on .80 acre Lots of windows give off natural light & VIEWS of green mountains and fields! Quartz counters everywhere. 9' ceilings. Wide plank hardwood floors. Vintage touches from the old farm house (glass door handles, pantry door, cold air returns). PRIMARY BEDROOM ON MAIN with in floor heat, soaker tub, walk in shower & dual vanities in ensuite. Top down - bottom up blinds. Built in speakers. Huge 5'8 crawl space for all your storage needs. 20' x 20' partly covered deck with natural gas. 24' x 36' SHOP with plywood interior walls and 12' doors. 18' x 12' garden shed. State of the art security system and an exterior programable lighting package installed on entire house. Remote gate at entrance. (id:63267)
Home overview
- Cooling Central air conditioning
- Heat source Natural gas
- Heat type Forced air
- # total stories 2
- # garage spaces 2
- Has garage (y/n) Yes
- # full baths 3
- # total bathrooms 3.0
- # of above grade bedrooms 4
- Has fireplace (y/n) Yes
- View Mountain view
- Lot dimensions 34891
- Lot size (acres) 0.81980735
- Building size 2597
- Listing # R3000937
- Property sub type Single family residence
- Status Active
- 2nd bedroom 3.48m X 3.277m
Level: Above - 7.112m X 4.115m
Level: Above - 3rd bedroom 3.378m X 3.048m
Level: Above - 4th bedroom 3.429m X 3.353m
Level: Above - Other 1.6m X 1.295m
Level: Above - Other 4.75m X 1.549m
Level: Main - Office 3.048m X 2.87m
Level: Main - Living room 5.867m X 4.674m
Level: Main - Kitchen 4.369m X 3.505m
Level: Main - Laundry 3.048m X 1.676m
Level: Main - Foyer 3.048m X 1.651m
Level: Main - Primary bedroom 4.369m X 3.988m
Level: Main - Dining room 4.369m X 3.505m
Level: Main
- Listing source url Https://www.realtor.ca/real-estate/28303429/4054-eckert-street-yarrow-yarrow
- Listing type identifier Idx

$-5,331
/ Month









