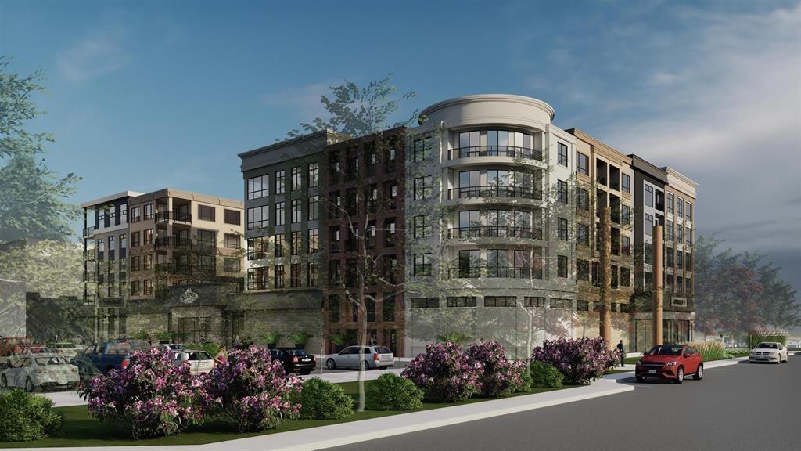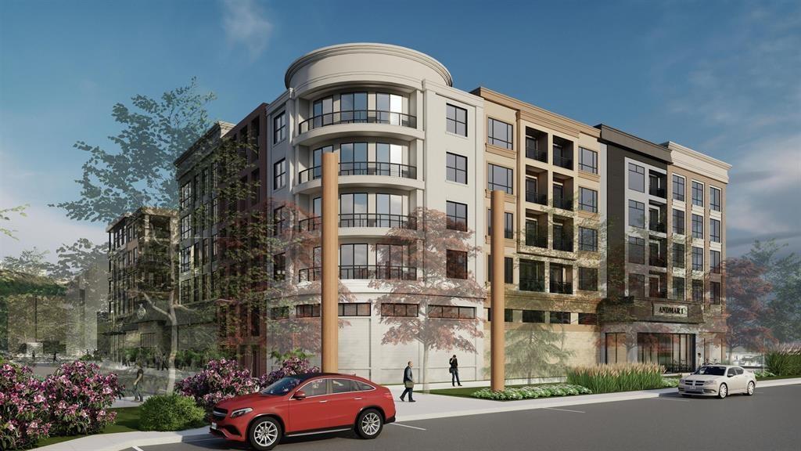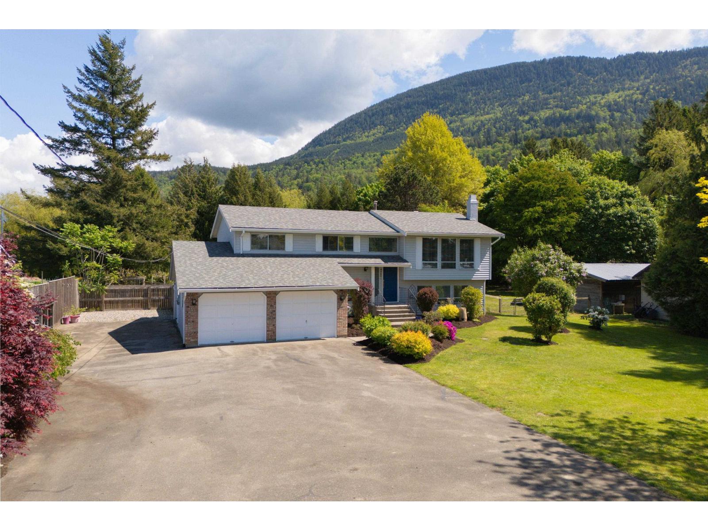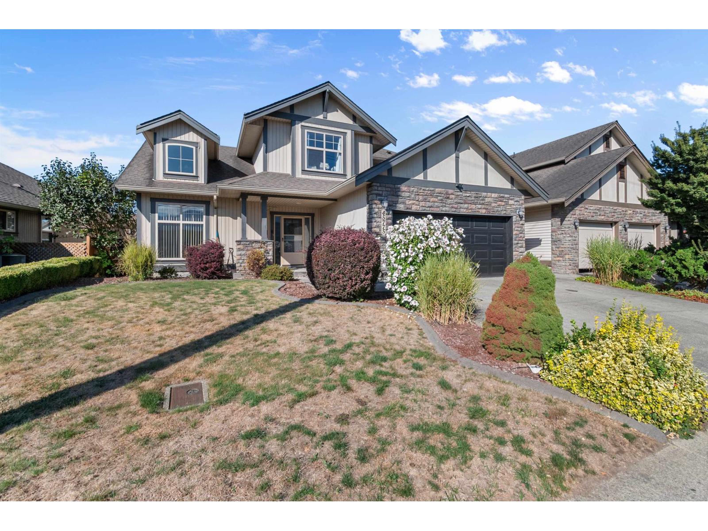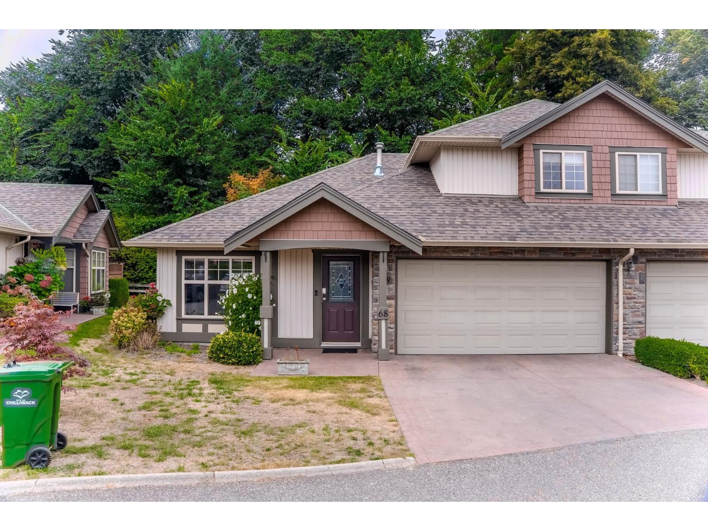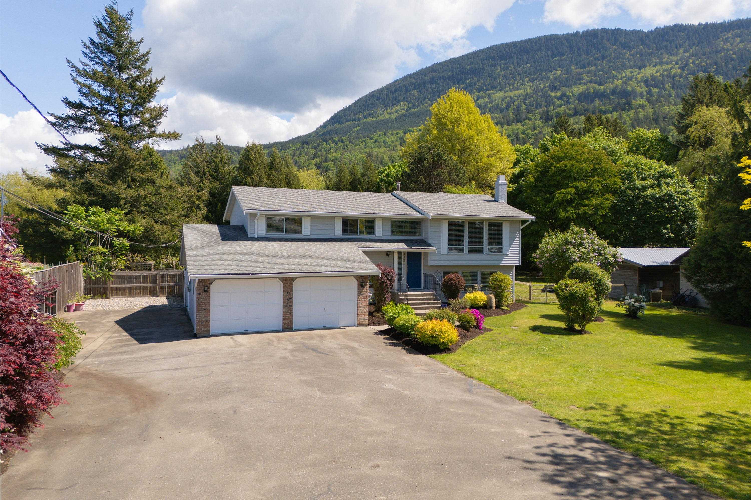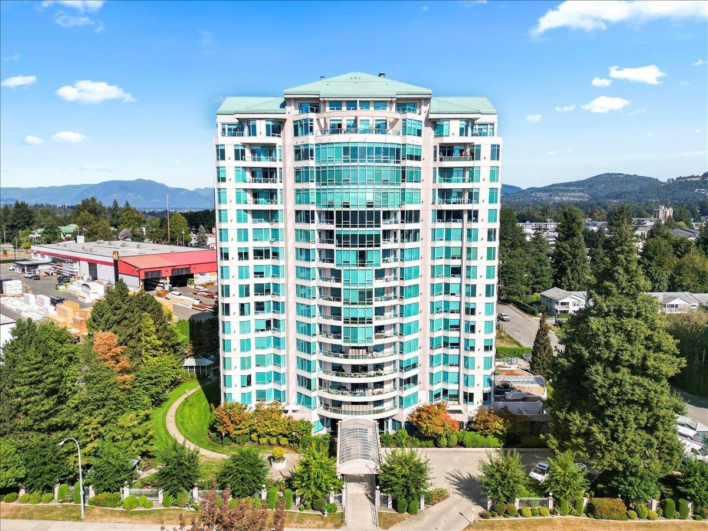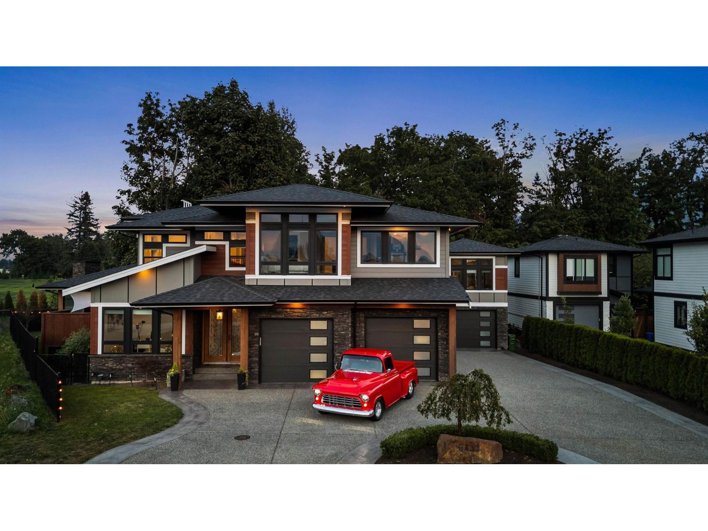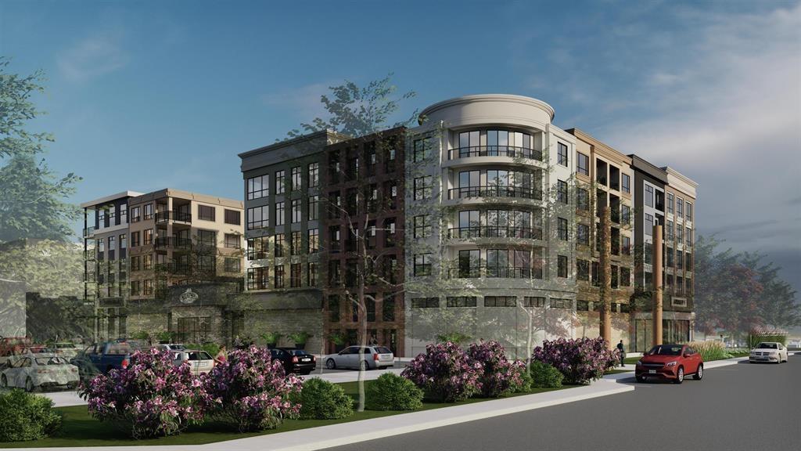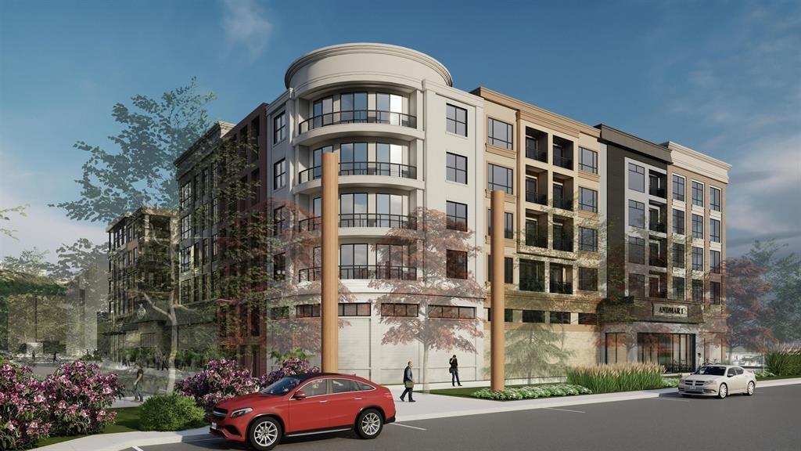- Houseful
- BC
- Chilliwack
- Yarrow
- 41446 Yarrow Central Roadyarrow
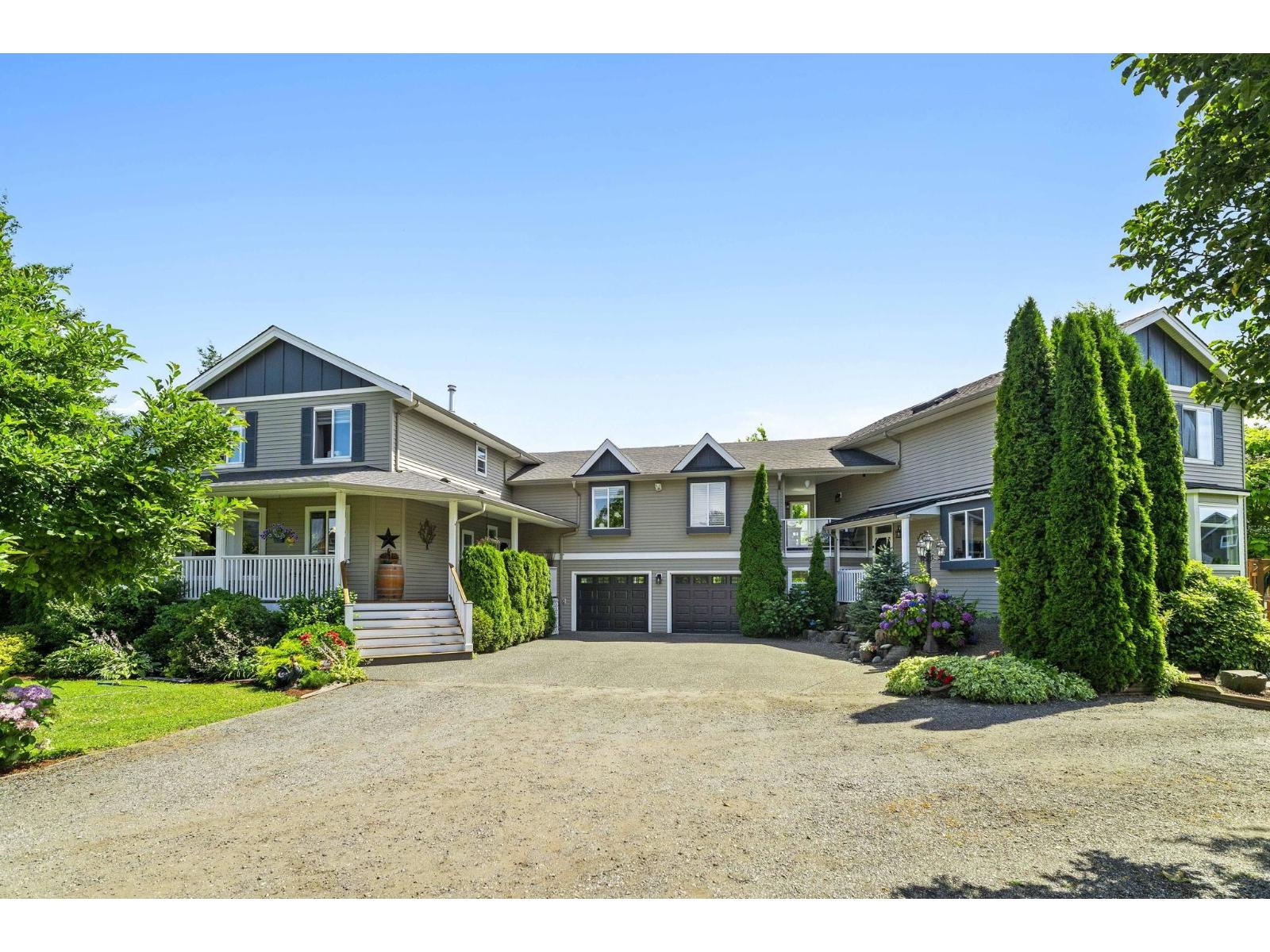
41446 Yarrow Central Roadyarrow
For Sale
New 9 hours
$2,399,900
7 beds
6 baths
4,457 Sqft
41446 Yarrow Central Roadyarrow
For Sale
New 9 hours
$2,399,900
7 beds
6 baths
4,457 Sqft
Highlights
This home is
253%
Time on Houseful
9 hours
School rated
7.5/10
Chilliwack
-0.72%
Description
- Home value ($/Sqft)$538/Sqft
- Time on Housefulnew 9 hours
- Property typeSingle family
- Neighbourhood
- Median school Score
- Lot size2.79 Acres
- Year built2004
- Garage spaces2
- Mortgage payment
Welcome to your secluded sanctuary in the heart of Yarrow. This immaculate two-family estate is perfectly tailored for multi-generational living, income potential, or extended family. Featuring two fully self-contained 3-bed/3-bath homes plus a flexible 1-bed nanny suite above the garage, it offers independence without compromise. Set on 2.79 fenced acres at the quiet end of Yarrow Central, the property boasts mature fruit and nut trees, landscaped grounds, multiple decks, a powered workshop and a fire pit for outdoor living. With modern upgrades, thoughtful care, and unmatched privacy just minutes from town, this property radiates pride of ownership and delivers the best of beauty, flexibility, and rural charm! (id:63267)
Home overview
Amenities / Utilities
- Heat type Forced air
Exterior
- # total stories 2
- # garage spaces 2
- Has garage (y/n) Yes
Interior
- # full baths 6
- # total bathrooms 6.0
- # of above grade bedrooms 7
- Has fireplace (y/n) Yes
Location
- View Mountain view
Lot/ Land Details
- Lot dimensions 2.79
Overview
- Lot size (acres) 2.79
- Building size 4457
- Listing # R3047901
- Property sub type Single family residence
- Status Active
Rooms Information
metric
- Primary bedroom 4.343m X 3.581m
Level: Above - 3rd bedroom 3.2m X 3.454m
Level: Above - 2nd bedroom 3.2m X 3.454m
Level: Above - Foyer 2.261m X 2.159m
Level: Main - Living room 4.674m X 6.934m
Level: Main - Kitchen 3.429m X 3.073m
Level: Main - Dining room 4.394m X 3.759m
Level: Main - Office 3.175m X 3.429m
Level: Main - Living room 4.343m X 6.426m
Level: Main - Mudroom 2.007m X 1.245m
Level: Main - Dining room 3.734m X 3.962m
Level: Main - Study 3.15m X 2.87m
Level: Main - Foyer 2.235m X 0.94m
Level: Main - Kitchen 2.845m X 3.683m
Level: Main - Laundry 5.715m X 2.464m
Level: Main - Solarium 2.87m X 6.274m
Level: Main
SOA_HOUSEKEEPING_ATTRS
- Listing source url Https://www.realtor.ca/real-estate/28869457/41446-yarrow-central-road-yarrow-yarrow
- Listing type identifier Idx
The Home Overview listing data and Property Description above are provided by the Canadian Real Estate Association (CREA). All other information is provided by Houseful and its affiliates.

Lock your rate with RBC pre-approval
Mortgage rate is for illustrative purposes only. Please check RBC.com/mortgages for the current mortgage rates
$-6,400
/ Month25 Years fixed, 20% down payment, % interest
$
$
$
%
$
%

Schedule a viewing
No obligation or purchase necessary, cancel at any time
Nearby Homes
Real estate & homes for sale nearby

