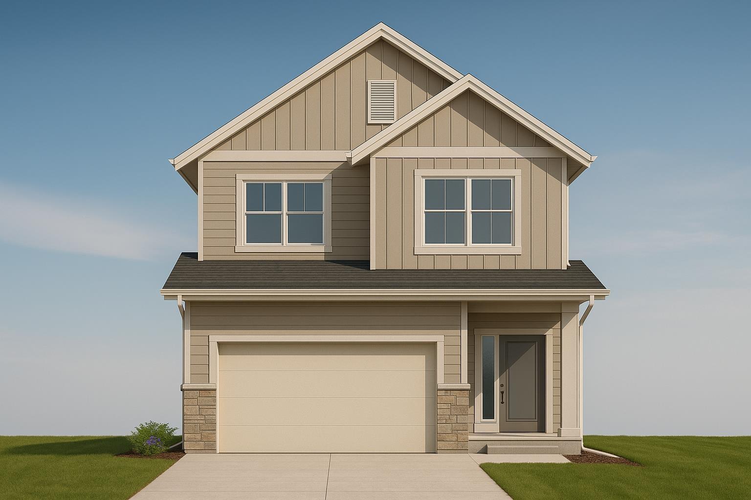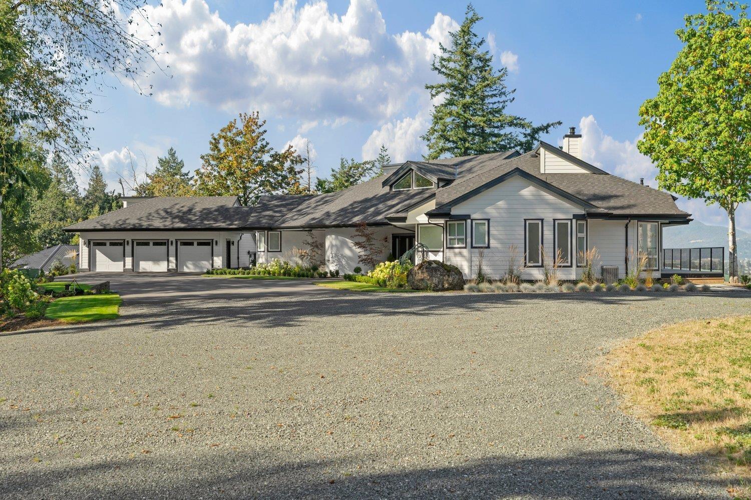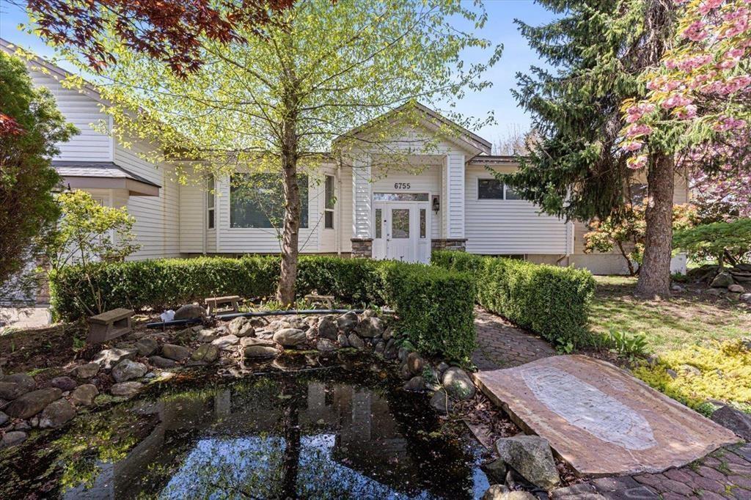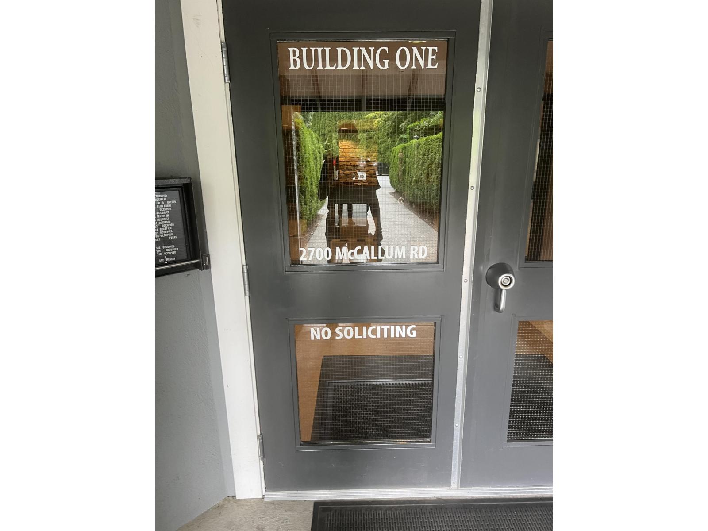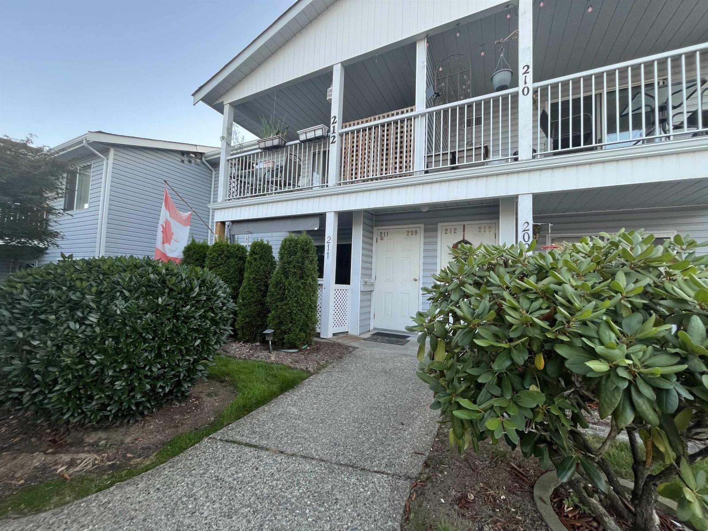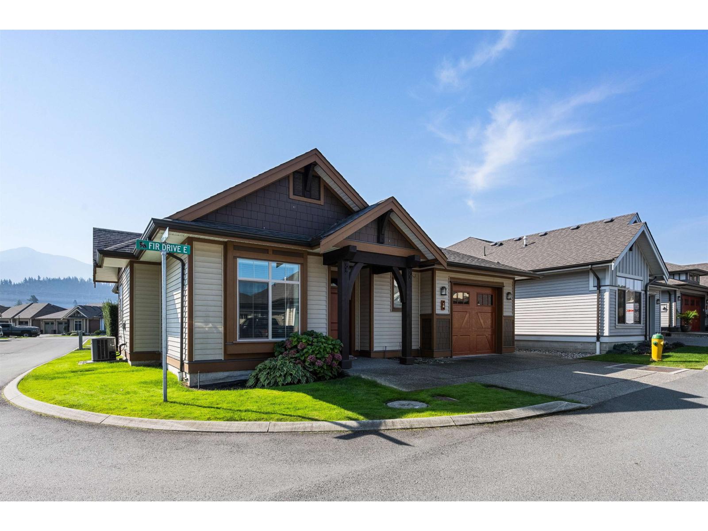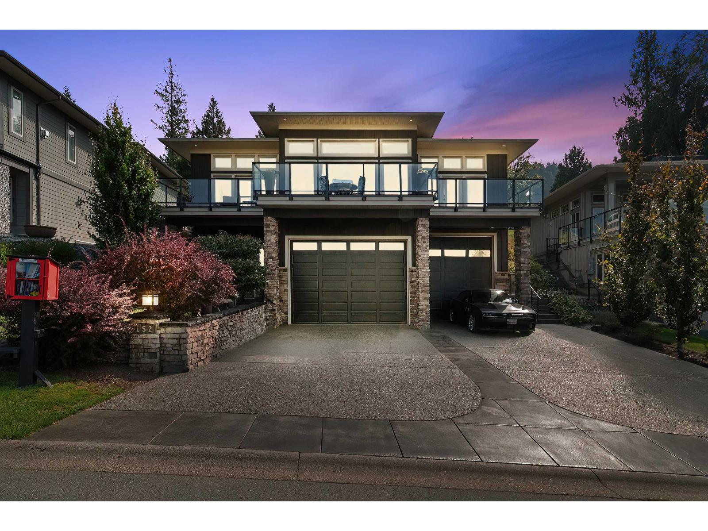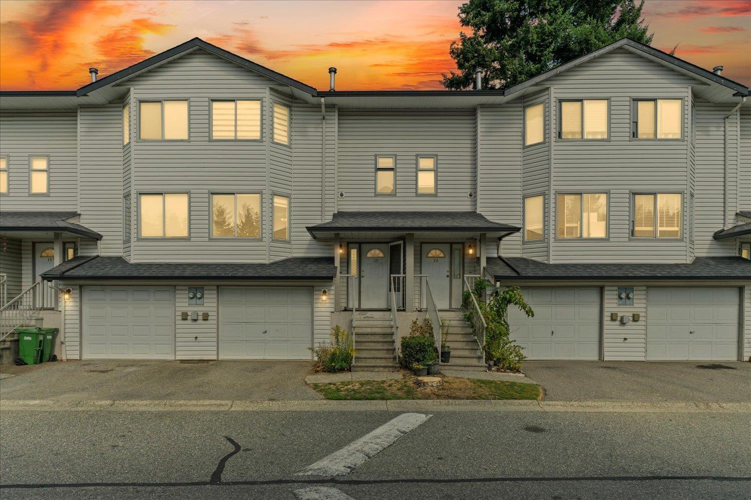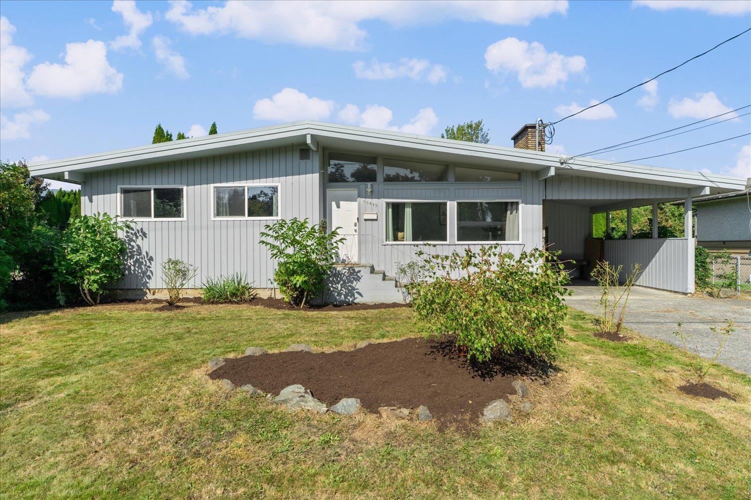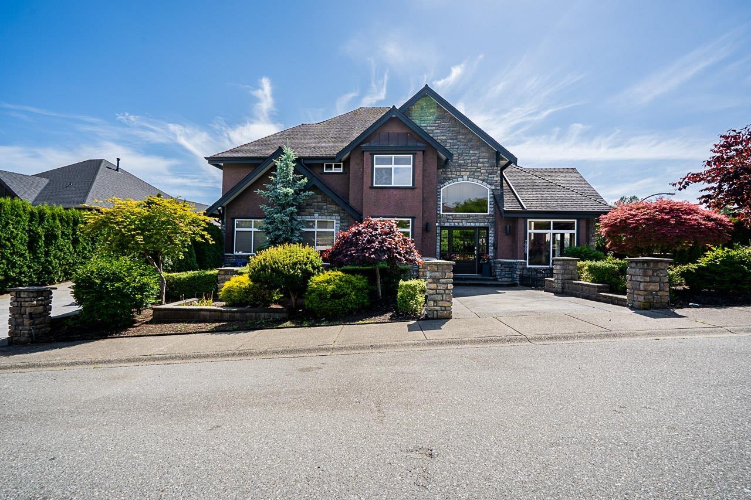- Houseful
- BC
- Chilliwack
- Yarrow
- 41965 Nikada Dr
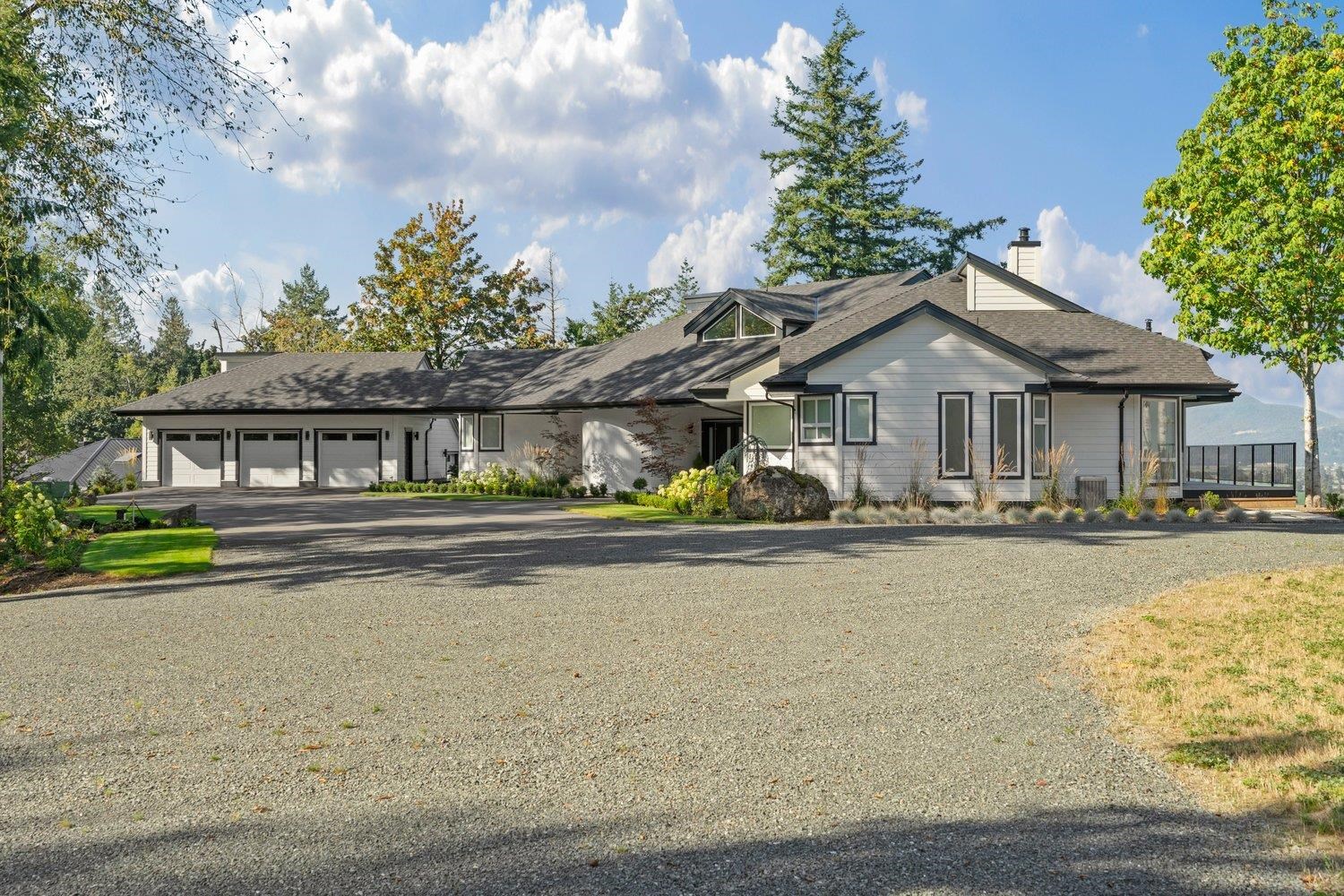
Highlights
Description
- Home value ($/Sqft)$432/Sqft
- Time on Houseful
- Property typeResidential
- StyleRancher/bungalow w/bsmt.
- Neighbourhood
- Median school Score
- Year built1990
- Mortgage payment
Perched on Majuba Hill’s private road, this stunning 7000 sq ft rancher sits on 3.3 acres with breathtaking valley and mountain views. Fully renovated with no detail spared, it features a chef’s kitchen with a showstopping one-piece marble island, custom lighting, and exquisite ensuite. Enjoy a triple garage plus toy garage, a spacious drive-through driveway, and room to build a shop. Includes a 2-bedroom in-law suite and expansive living spaces. A rare blend of luxury, privacy, and craftsmanship. Come experience it today!
MLS®#R3050703 updated 2 hours ago.
Houseful checked MLS® for data 2 hours ago.
Home overview
Amenities / Utilities
- Heat source Forced air, heat pump, natural gas
- Sewer/ septic Septic tank
Exterior
- Construction materials
- Foundation
- Roof
- Fencing Fenced
- # parking spaces 10
- Parking desc
Interior
- # full baths 4
- # half baths 1
- # total bathrooms 5.0
- # of above grade bedrooms
- Appliances Washer/dryer, dishwasher, refrigerator, stove
Location
- Area Bc
- View Yes
- Water source Well drilled
- Zoning description Rr
Lot/ Land Details
- Lot dimensions 143748.0
Overview
- Lot size (acres) 3.3
- Basement information Finished
- Building size 6950.0
- Mls® # R3050703
- Property sub type Single family residence
- Status Active
- Tax year 2025
Rooms Information
metric
- Bedroom 6.731m X 5.182m
- Recreation room 9.271m X 5.41m
- Flex room 6.68m X 3.48m
- Bedroom 4.369m X 4.47m
- Kitchen 5.309m X 7.01m
- Walk-in closet 1.651m X 2.794m
- Great room 5.029m X 8.661m
- Utility 3.2m X 2.616m
- Storage 3.658m X 1.829m
- Bedroom 3.581m X 4.775m
- Utility 2.946m X 2.057m
- Bedroom 3.886m X 4.064m
Level: Main - Den 4.115m X 2.413m
Level: Main - Dining room 3.658m X 5.055m
Level: Main - Laundry 2.108m X 3.886m
Level: Main - Walk-in closet 2.667m X 2.946m
Level: Main - Living room 5.944m X 5.563m
Level: Main - Kitchen 5.385m X 4.648m
Level: Main - Foyer 3.607m X 4.318m
Level: Main - Eating area 3.835m X 3.175m
Level: Main - Bedroom 3.886m X 3.785m
Level: Main - Primary bedroom 6.096m X 6.96m
Level: Main
SOA_HOUSEKEEPING_ATTRS
- Listing type identifier Idx

Lock your rate with RBC pre-approval
Mortgage rate is for illustrative purposes only. Please check RBC.com/mortgages for the current mortgage rates
$-8,000
/ Month25 Years fixed, 20% down payment, % interest
$
$
$
%
$
%

Schedule a viewing
No obligation or purchase necessary, cancel at any time
Real estate & homes for sale nearby

