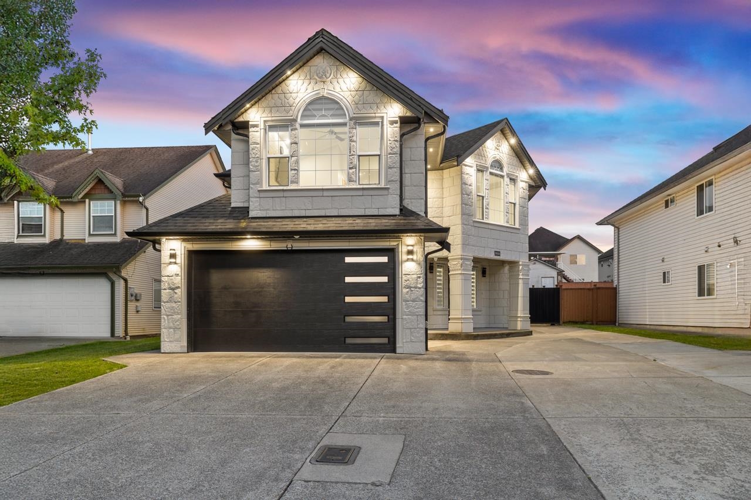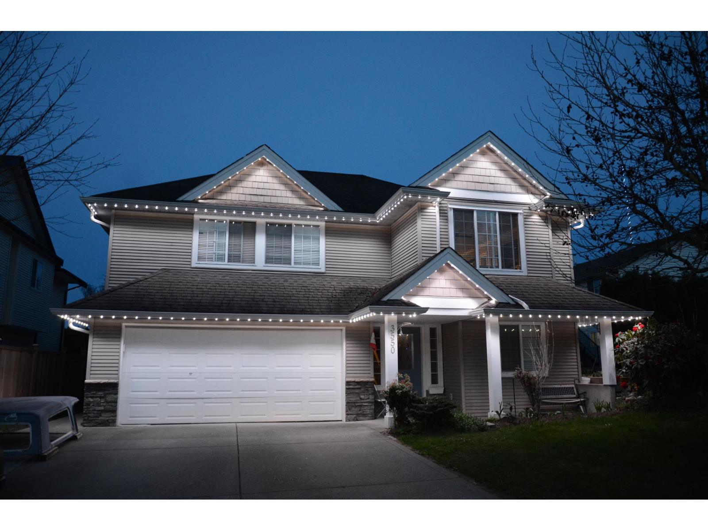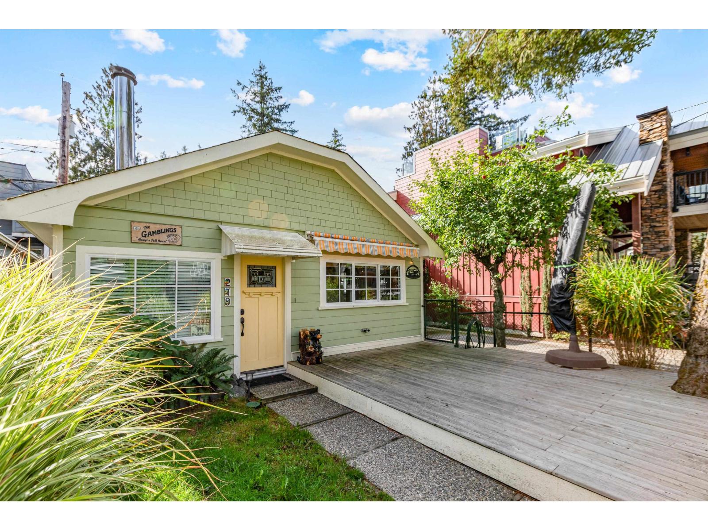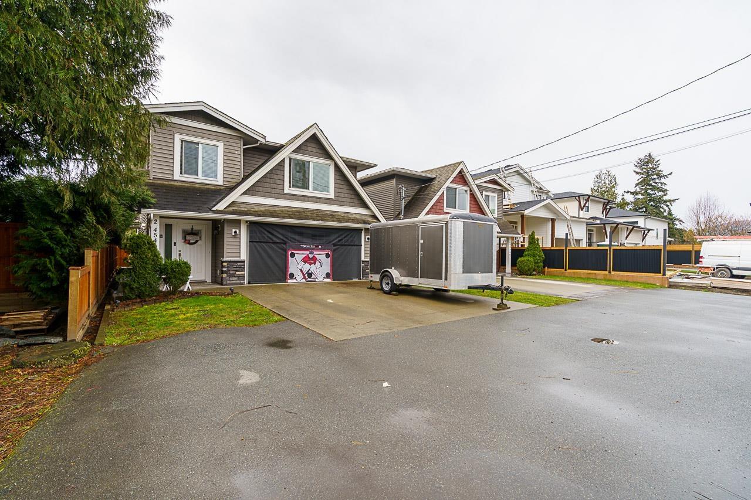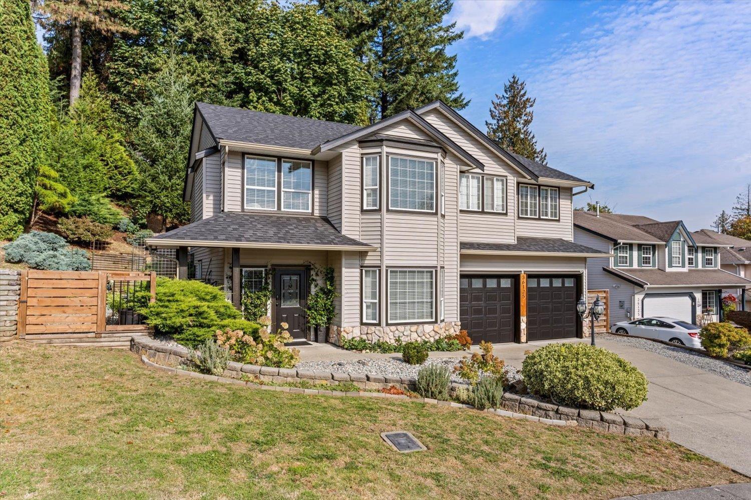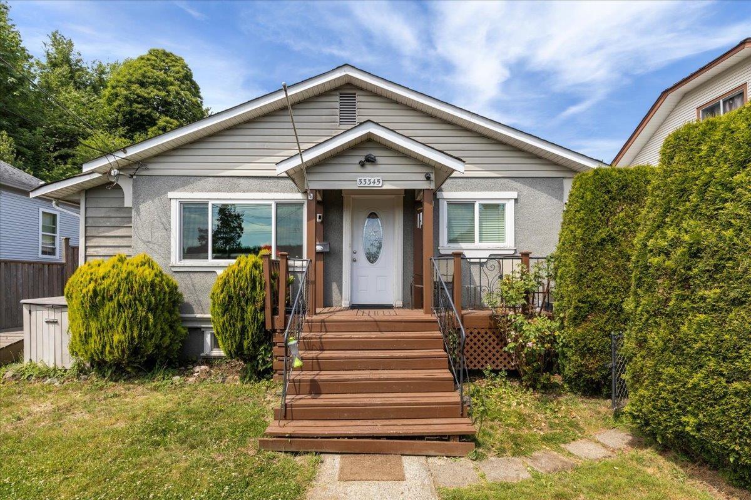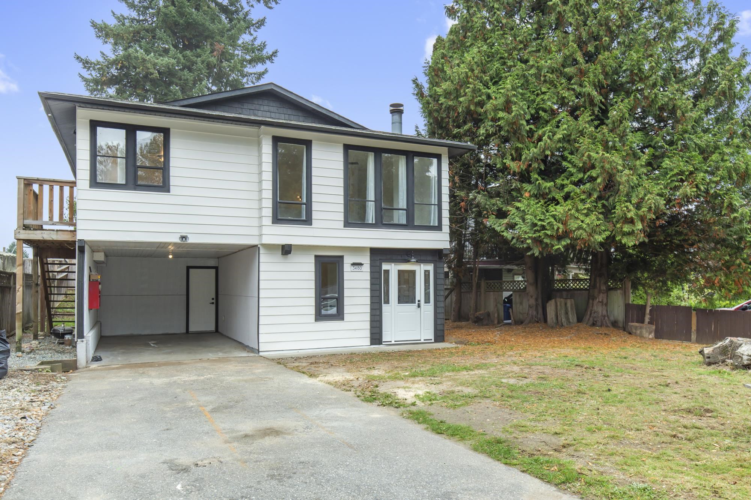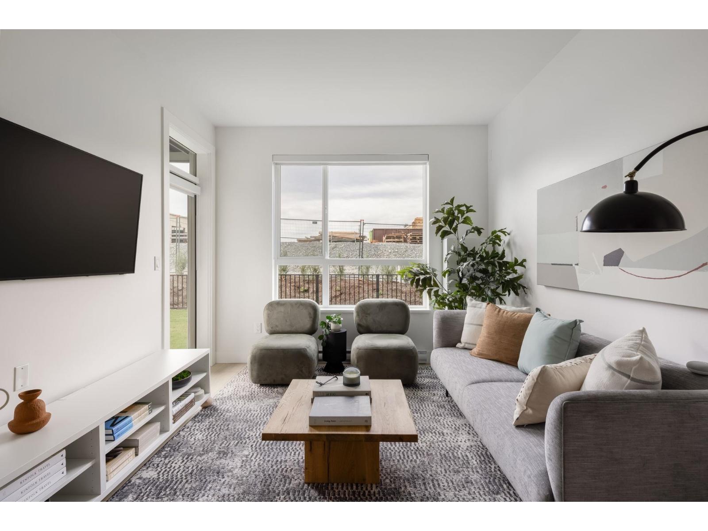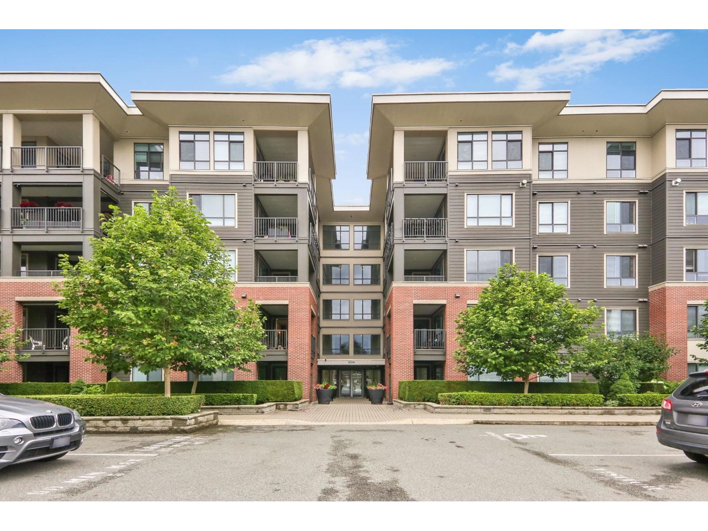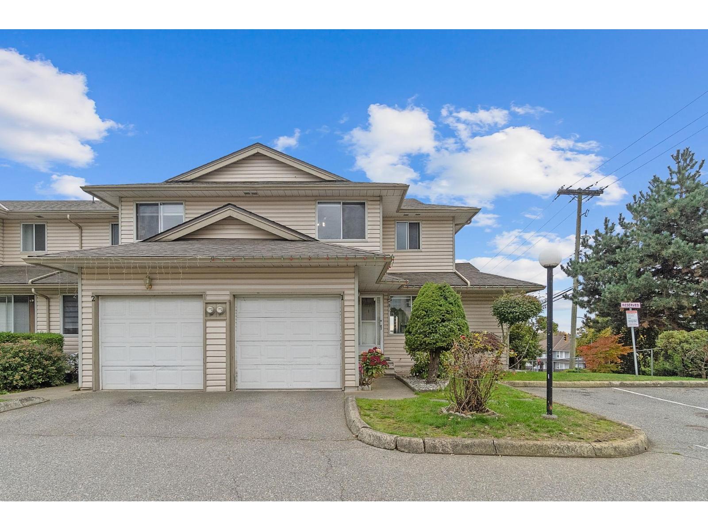- Houseful
- BC
- Chilliwack
- Yarrow
- 42160 Majuba Hill Roadmajuba Hl
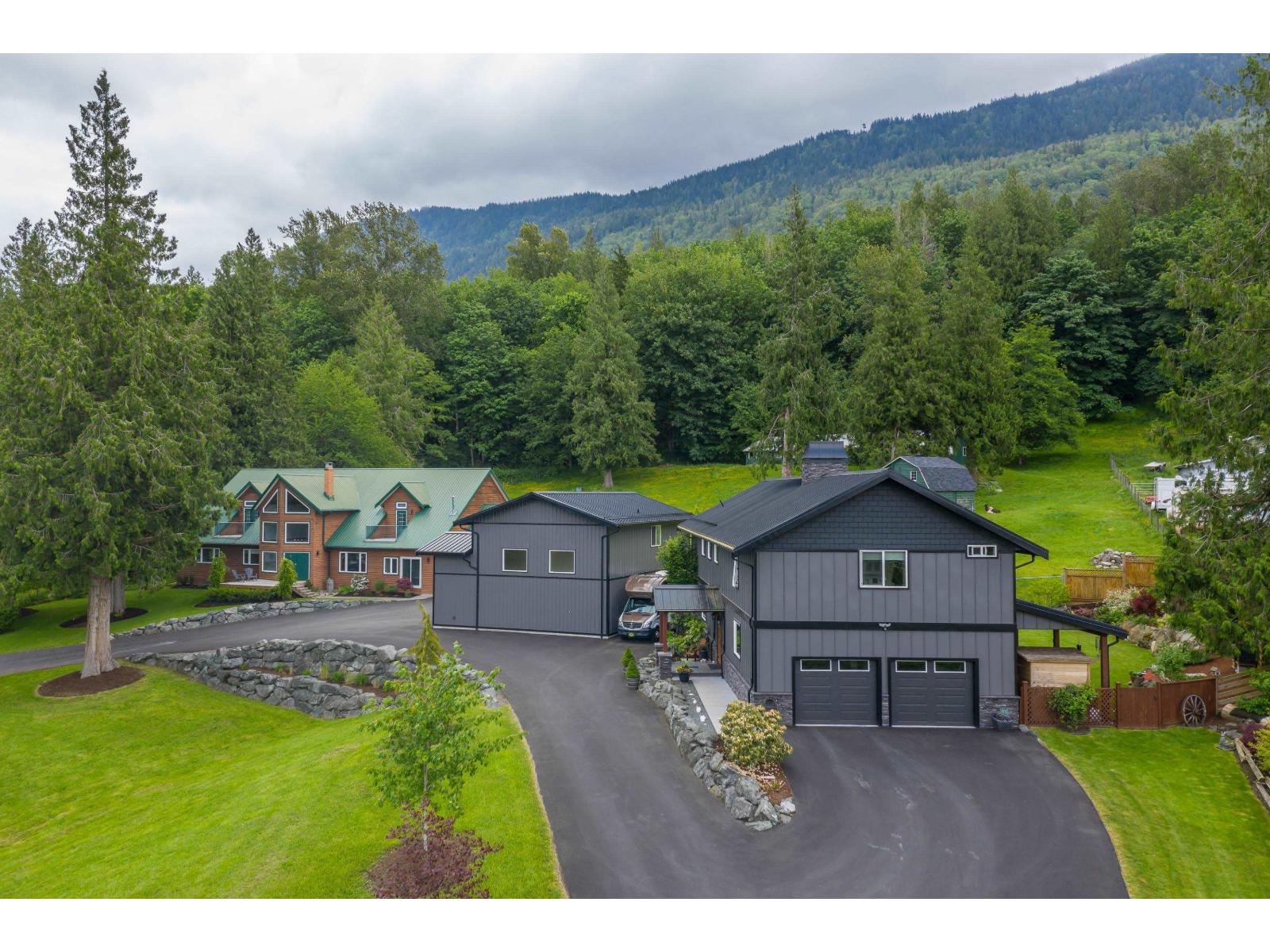
42160 Majuba Hill Roadmajuba Hl
42160 Majuba Hill Roadmajuba Hl
Highlights
Description
- Home value ($/Sqft)$640/Sqft
- Time on Houseful109 days
- Property typeSingle family
- Neighbourhood
- Median school Score
- Year built1995
- Garage spaces5
- Mortgage payment
MAJESTIC Multigenerational Estate on Majuba Hill! This EXCEPTIONAL property features two BEAUTIFUL homes, two barns, & a FULLY EQUIPED SHOP! The main residence boasts 4,357 sq. ft w/5 beds, 3 baths, & many thoughtful updates throughout the years. Spacious & built for comfort, it's the IDEAL family home. The secondary home is a custom-designed 2-bed w/den, 2,457 sq. ft retreat built in 2016. With loft-inspired living, vaulted ceilings, fir beams, & an open-concept layout, it combines rustic charm & modern luxury. Set on 3.6 acres of fenced pastures & manicured grounds, both homes have private backyards & STUNNING MOUNTAIN VIEWS! The 3-bay, 1,736 sq. ft shop also built in 2016, incl. a mezzanine office w/bar & 2 pc bathroom, ideal for work or hobbies. Don't miss out on this TRUE GEM! * PREC - Personal Real Estate Corporation (id:63267)
Home overview
- Heat source Natural gas
- Heat type Forced air
- # total stories 2
- # garage spaces 5
- Has garage (y/n) Yes
- # full baths 6
- # total bathrooms 6.0
- # of above grade bedrooms 7
- Has fireplace (y/n) Yes
- View Mountain view, view
- Lot dimensions 159429.6
- Lot size (acres) 3.745996
- Building size 4357
- Listing # R3022544
- Property sub type Single family residence
- Status Active
- Primary bedroom 5.918m X 5.004m
Level: Above - 4th bedroom 3.404m X 4.343m
Level: Above - 5th bedroom 3.15m X 4.267m
Level: Above - Other 2.642m X 2.921m
Level: Above - Storage 4.597m X 1.6m
Level: Above - Dining nook 2.642m X 2.007m
Level: Above - Loft 7.391m X 1.549m
Level: Above - Living room 4.648m X 3.226m
Level: Main - Family room 4.699m X 4.318m
Level: Main - 3rd bedroom 4.572m X 3.099m
Level: Main - Great room 4.623m X 4.166m
Level: Main - Kitchen 3.378m X 5.029m
Level: Main - Foyer 4.623m X 2.184m
Level: Main - 2.464m X 1.829m
Level: Main - Recreational room / games room 5.537m X 4.496m
Level: Main - Laundry 3.226m X 1.549m
Level: Main - 2nd bedroom 3.708m X 4.115m
Level: Main - Den 4.648m X 4.343m
Level: Main - Pantry 1.422m X 2.362m
Level: Main - Dining room 2.972m X 3.81m
Level: Main
- Listing source url Https://www.realtor.ca/real-estate/28552746/42160-majuba-hill-road-majuba-hill-yarrow
- Listing type identifier Idx

$-7,440
/ Month

