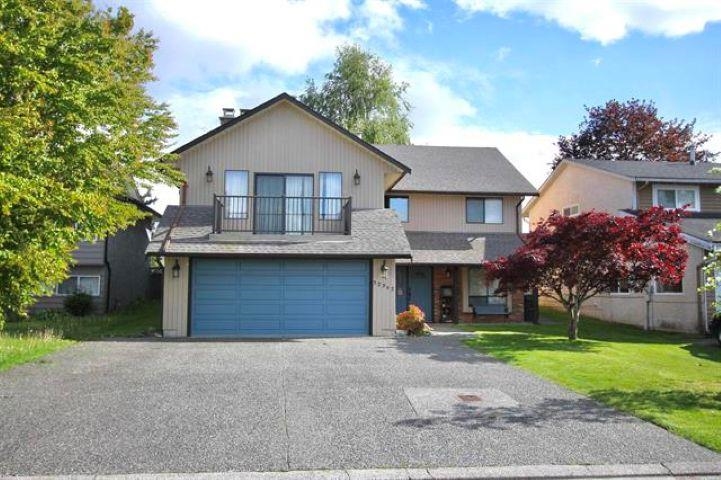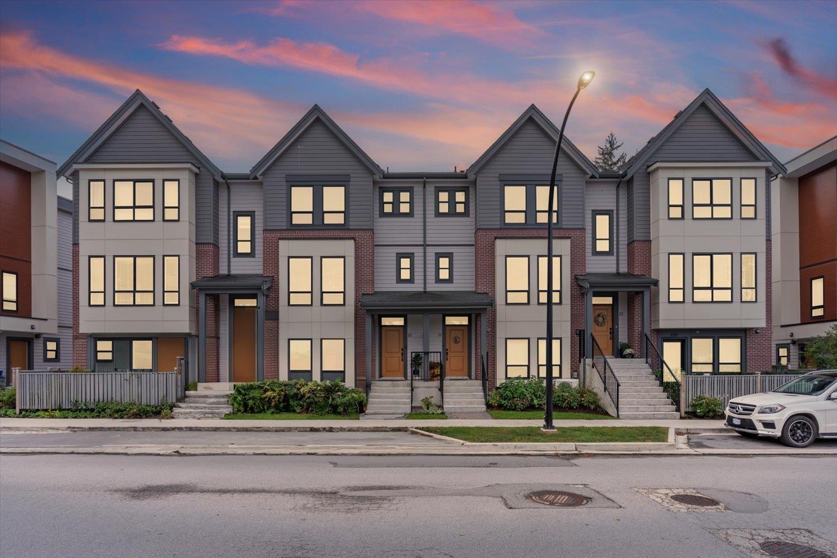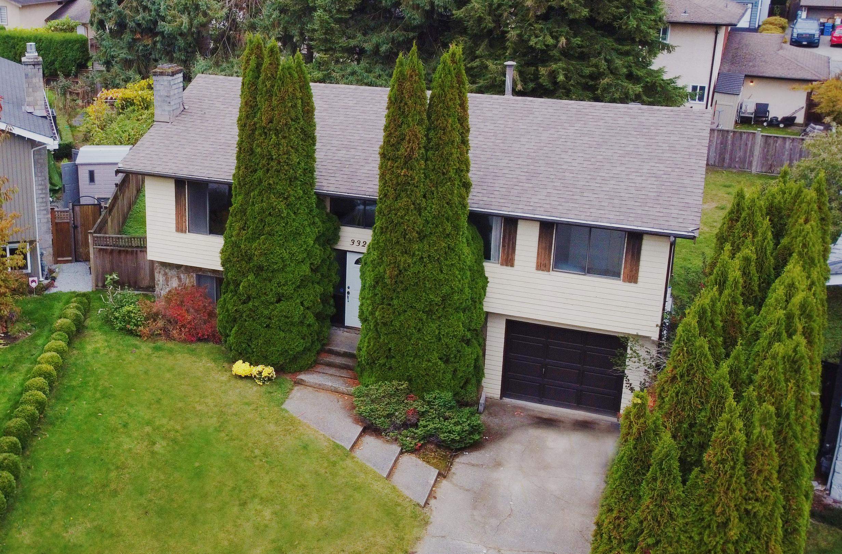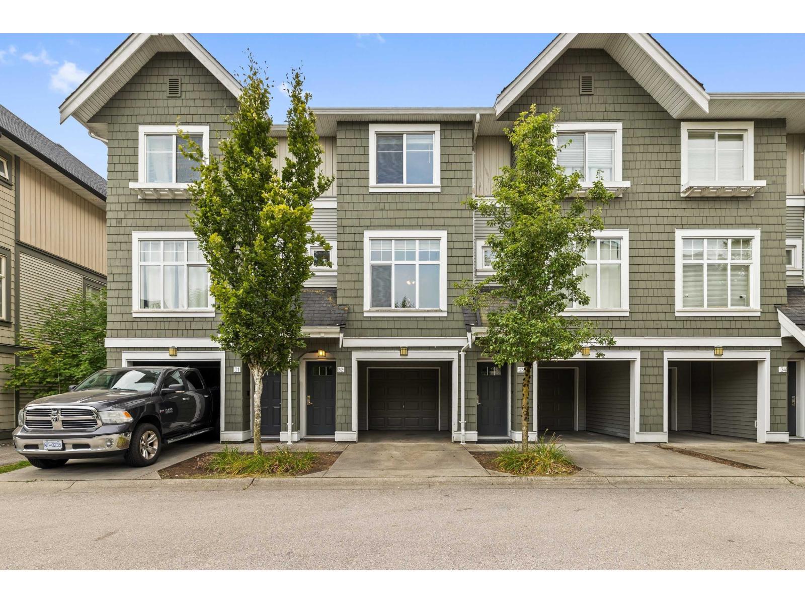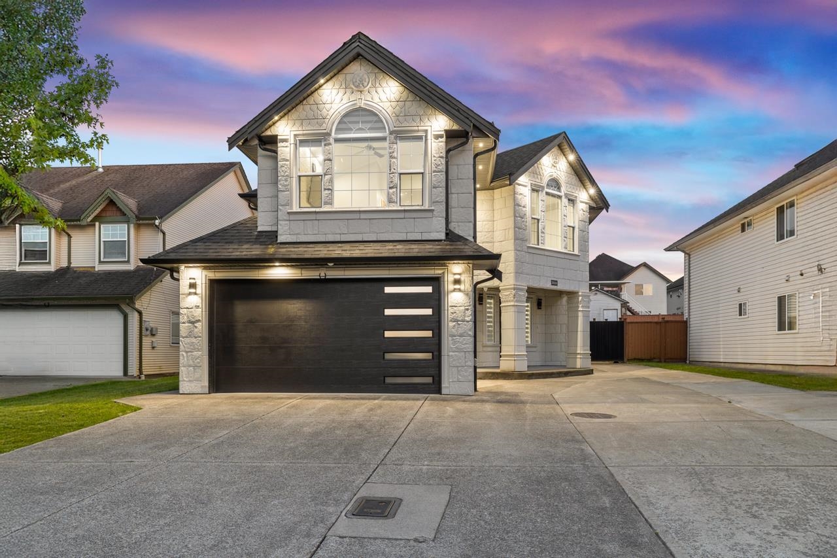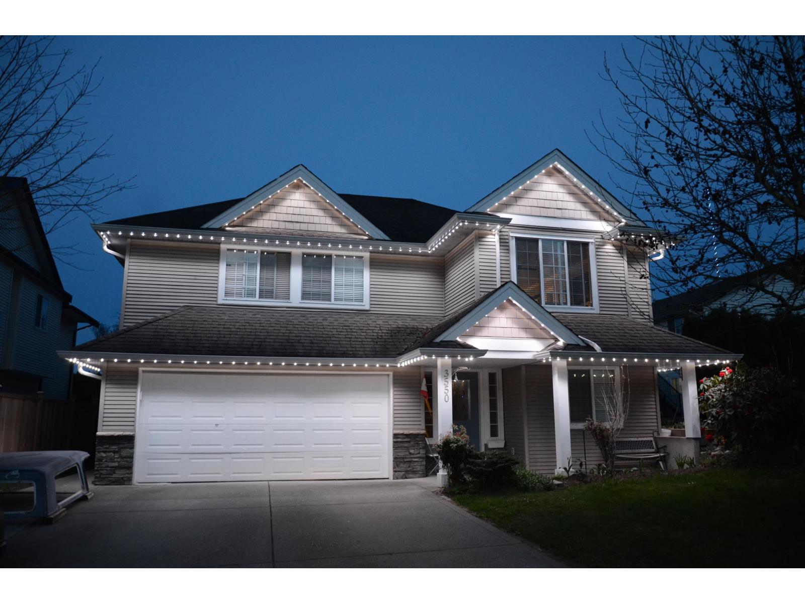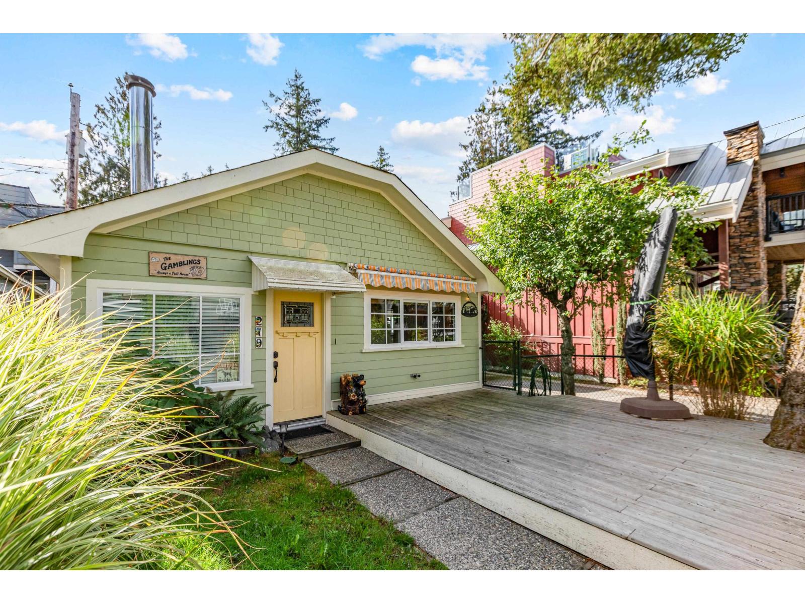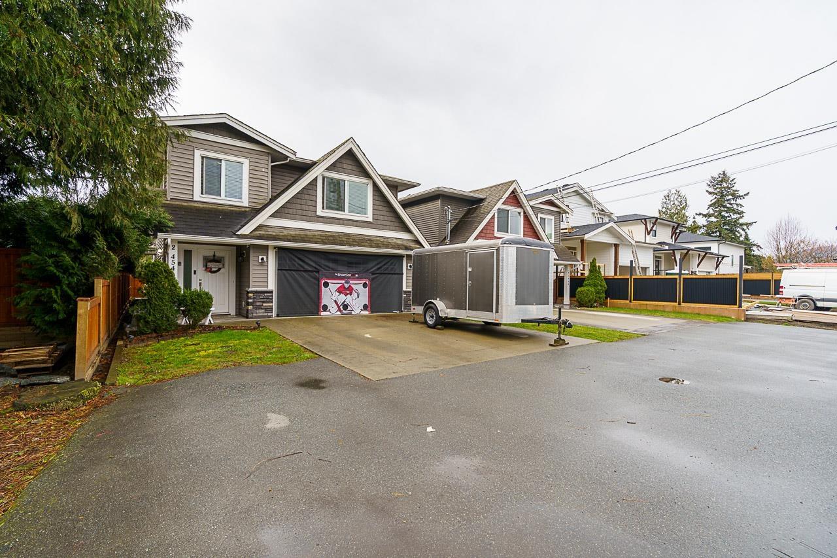- Houseful
- BC
- Chilliwack
- Yarrow
- 42160 Majuba Hill Rd
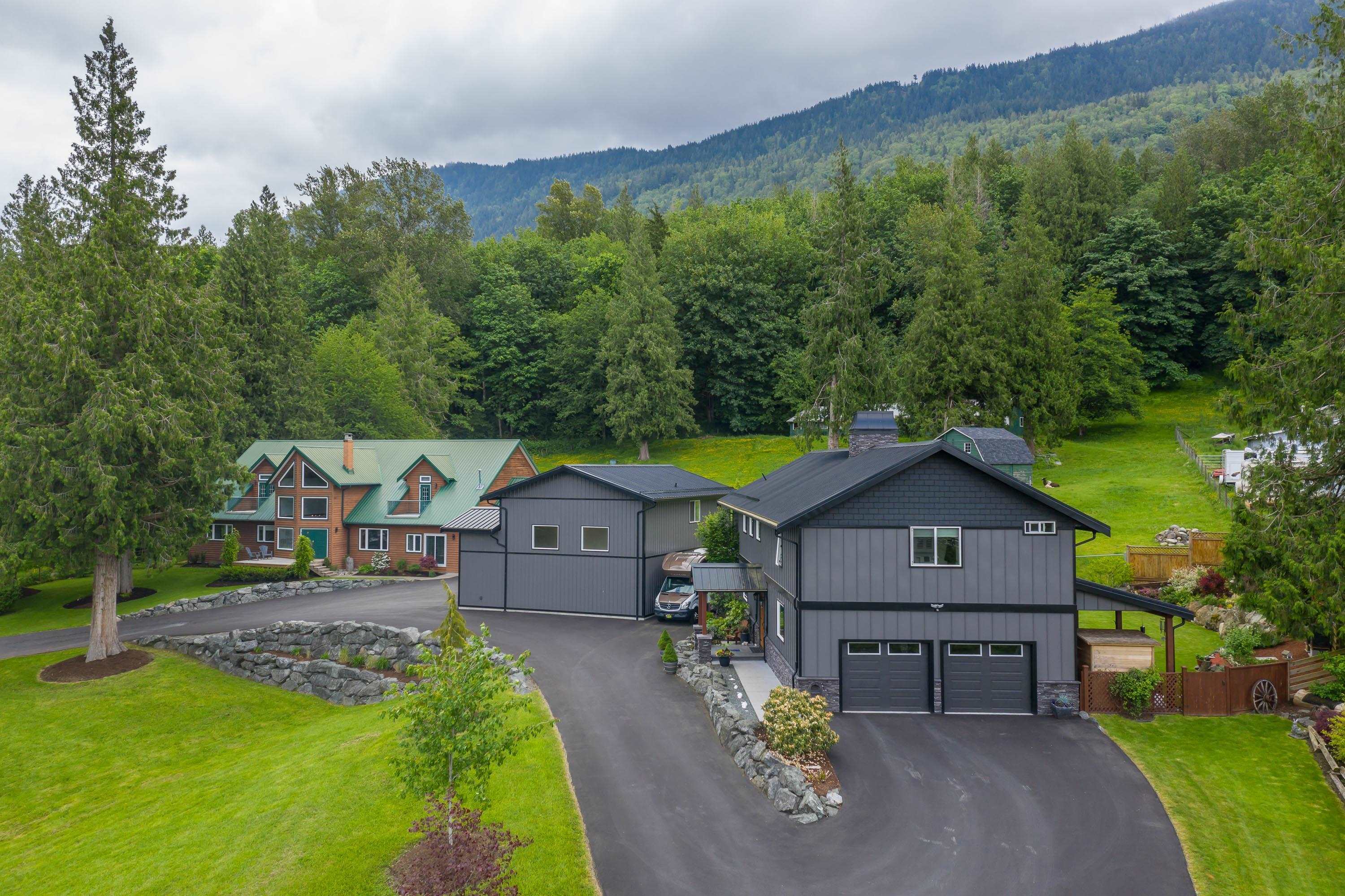
Highlights
Description
- Home value ($/Sqft)$640/Sqft
- Time on Houseful
- Property typeResidential
- StyleRancher/bungalow w/loft
- Neighbourhood
- CommunityShopping Nearby
- Median school Score
- Year built1995
- Mortgage payment
MAJESTIC Multigenerational Estate on Majuba Hill! This EXCEPTIONAL property features two BEAUTIFUL homes, two barns, & a FULLY EQUIPED SHOP! The main residence boasts 4,357 sq. ft w/5 beds, 3 baths, & many thoughtful updates throughout the years. Spacious & built for comfort, it’s the IDEAL family home. The secondary home is a custom-designed 2-bed w/den, 2,457 sq. ft retreat built in 2016. With loft-inspired living, vaulted ceilings, fir beams, & an open-concept layout, it combines rustic charm & modern luxury. Set on 3.6 acres of fenced pastures & manicured grounds, both homes have private backyards & STUNNING MOUNTAIN VIEWS! The 3-bay, 1,736 sq. ft shop also built in 2016, incl. a mezzanine office w/bar & 2 pc bathroom, ideal for work or hobbies. Don't miss out on this TRUE GEM!
Home overview
- Heat source Forced air, natural gas
- Sewer/ septic Septic tank
- Construction materials
- Foundation
- Roof
- Fencing Fenced
- # parking spaces 24
- Parking desc
- # full baths 5
- # half baths 1
- # total bathrooms 6.0
- # of above grade bedrooms
- Appliances Washer/dryer, dishwasher, refrigerator, stove, microwave
- Community Shopping nearby
- Area Bc
- View Yes
- Water source Well drilled
- Zoning description Rr
- Lot dimensions 159429.6
- Lot size (acres) 3.66
- Basement information Crawl space
- Building size 4357.0
- Mls® # R3022544
- Property sub type Single family residence
- Status Active
- Tax year 2024
- Wine room 2.489m X 3.683m
- Storage 1.6m X 4.623m
Level: Above - Office 5.08m X 6.807m
Level: Above - Bedroom 4.343m X 3.429m
Level: Above - Storage 1.626m X 4.572m
Level: Above - Walk-in closet 2.692m X 1.905m
Level: Above - Storage 2.438m X 2.362m
Level: Above - Primary bedroom 5.004m X 5.969m
Level: Above - Loft 5.385m X 3.759m
Level: Above - Loft 1.549m X 7.341m
Level: Above - Bedroom 4.267m X 3.175m
Level: Above - Primary bedroom 8.001m X 6.096m
Level: Above - Nook 2.007m X 2.692m
Level: Above - Walk-in closet 2.921m X 2.692m
Level: Above - Den 4.343m X 4.597m
Level: Main - Bar room 1.829m X 2.489m
Level: Main - Kitchen 5.029m X 3.404m
Level: Main - Recreation room 4.496m X 5.563m
Level: Main - Foyer 2.184m X 4.648m
Level: Main - Great room 4.166m X 4.648m
Level: Main - Foyer 1.219m X 3.251m
Level: Main - Laundry 2.286m X 3.099m
Level: Main - Living room 3.226m X 4.674m
Level: Main - Bedroom 3.099m X 4.572m
Level: Main - Dining room 3.81m X 3.023m
Level: Main - Family room 4.318m X 4.724m
Level: Main - Pantry 2.362m X 1.473m
Level: Main - Bedroom 4.115m X 3.734m
Level: Main - Dining room 5.283m X 4.674m
Level: Main - Kitchen 2.692m X 5.918m
Level: Main - Laundry 1.778m X 3.277m
Level: Main - Bedroom 2.972m X 3.099m
Level: Main - Workshop 8.077m X 7.899m
Level: Main - Living room 6.756m X 4.699m
Level: Main
- Listing type identifier Idx

$-7,440
/ Month

