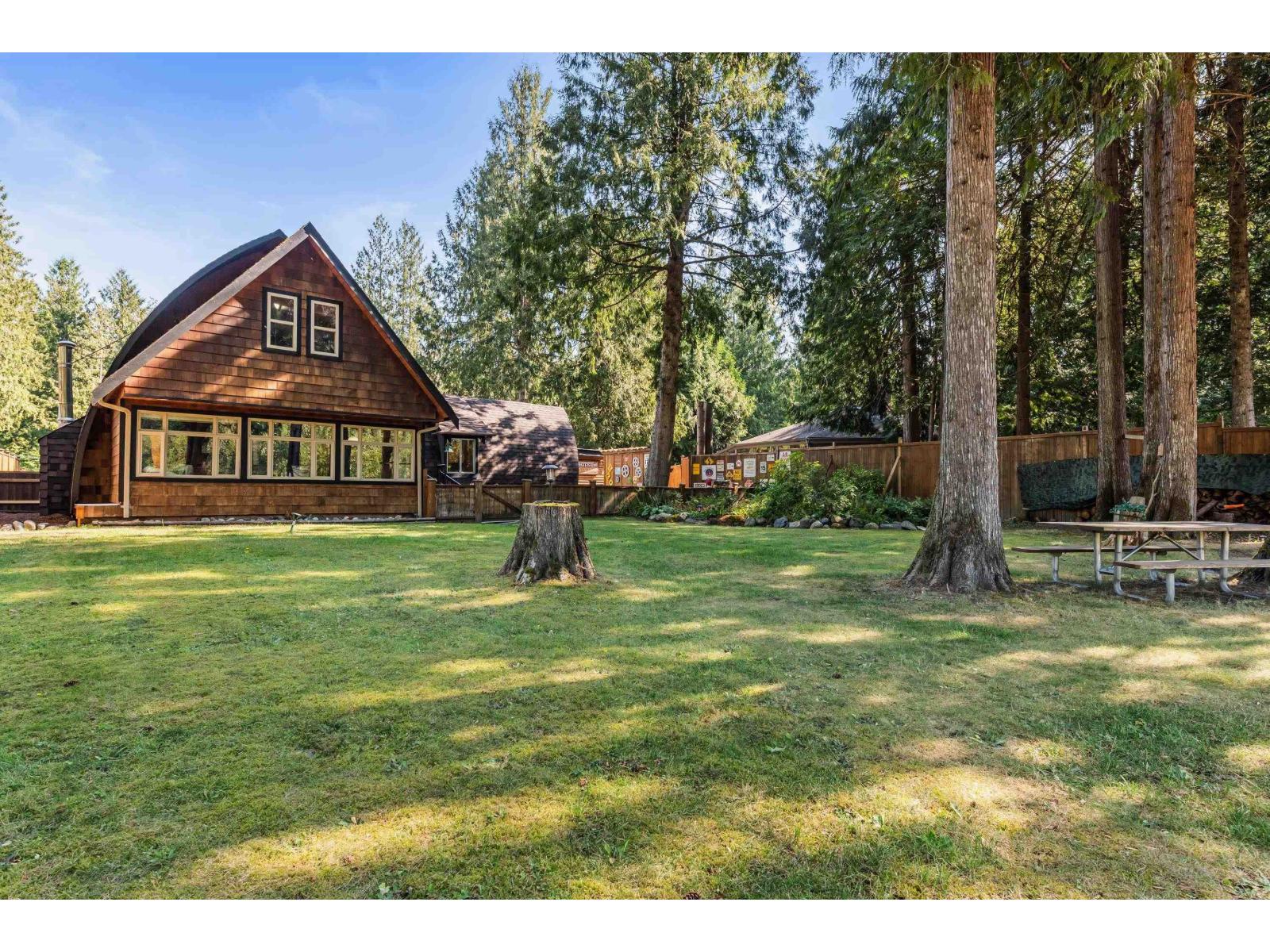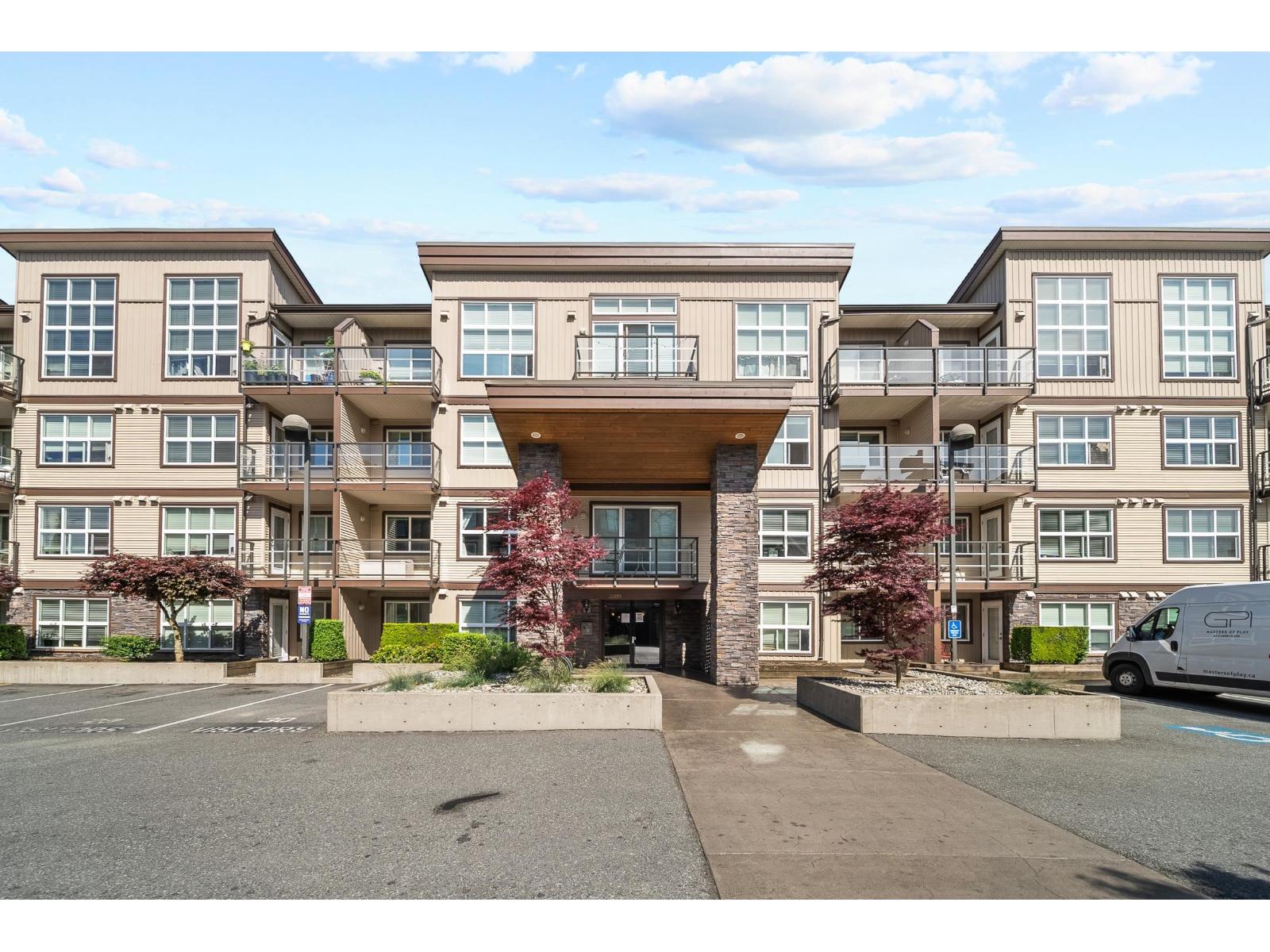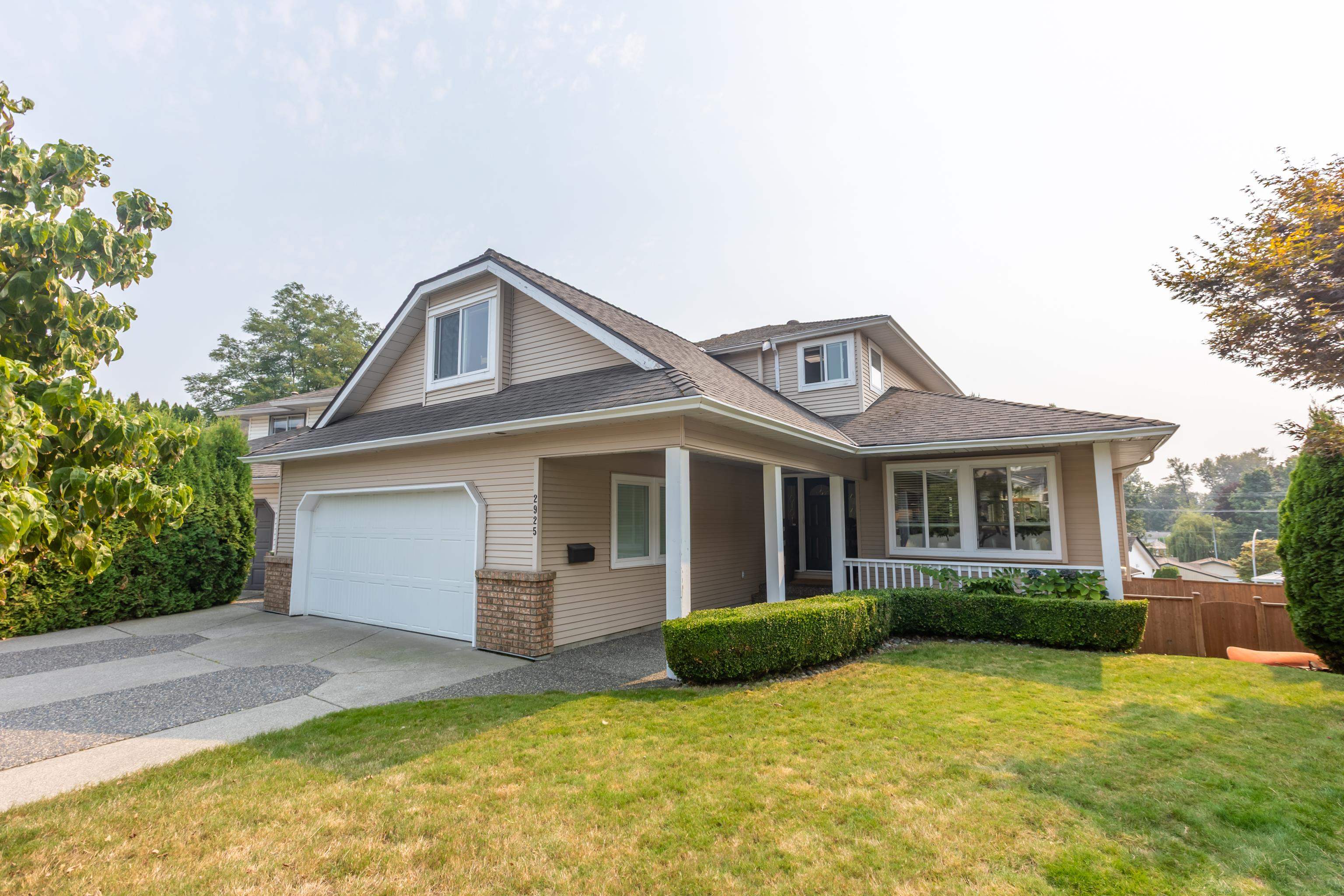- Houseful
- BC
- Chilliwack
- V4Z
- 4235 Osborne Roadchilliwack River Vly

4235 Osborne Roadchilliwack River Vly
For Sale
129 Days
$1,019,900 $20K
$999,900
4 beds
1 baths
1,675 Sqft
4235 Osborne Roadchilliwack River Vly
For Sale
129 Days
$1,019,900 $20K
$999,900
4 beds
1 baths
1,675 Sqft
Highlights
This home is
36%
Time on Houseful
129 Days
Home features
Perfect for pets
Chilliwack
-0.72%
Description
- Home value ($/Sqft)$597/Sqft
- Time on Houseful129 days
- Property typeSingle family
- Year built1971
- Mortgage payment
Unique 4 bdrm, 1 bthrm home on 0.61 ACRE RIVERFRONT PROPERTY in CHILLIWACK RIVER VALLEY. This charming, well-maintained home features a spacious kitchen w/ ample cabinetry, new flooring, & cozy family room w/ gas fireplace + large windows offering STUNNING RIVER VIEWS. Two bdrms on main + 2 up. Includes new carpet & a brand NEW ROOF! The FLAT, PRIVATE BACKYARD BACKS RIGHT ONTO THE RIVER w/ nearly 100 FEET OF FRONTAGE. Partially fenced w/ stamped patio & privacy screens. Massive outdoor SHOPS/SHEDS = 1600+ sq ft storage incl. insulated area w/ 110 power. Also: garden shed, BOAT STORAGE & 4-VEHICLE CARPORT! * PREC - Personal Real Estate Corporation (id:63267)
Home overview
Amenities / Utilities
- Heat source Natural gas
- Heat type Forced air
Exterior
- # total stories 2
- Has garage (y/n) Yes
Interior
- # full baths 1
- # total bathrooms 1.0
- # of above grade bedrooms 4
- Has fireplace (y/n) Yes
Location
- View View
Lot/ Land Details
- Lot dimensions 26440.92
Overview
- Lot size (acres) 0.6212622
- Building size 1675
- Listing # R2995934
- Property sub type Single family residence
- Status Active
Rooms Information
metric
- Primary bedroom 5.918m X 6.553m
Level: Above - Foyer 3.658m X 2.591m
Level: Main - 2nd bedroom 3.353m X 3.505m
Level: Main - 3rd bedroom 3.658m X 4.267m
Level: Main - Living room 4.267m X 4.115m
Level: Main - Dining room 3.048m X 4.115m
Level: Main - 4th bedroom 3.048m X 6.096m
Level: Main - Kitchen 3.353m X 3.505m
Level: Main
SOA_HOUSEKEEPING_ATTRS
- Listing source url Https://www.realtor.ca/real-estate/28231651/4235-osborne-road-chilliwack-river-valley-chilliwack
- Listing type identifier Idx
The Home Overview listing data and Property Description above are provided by the Canadian Real Estate Association (CREA). All other information is provided by Houseful and its affiliates.

Lock your rate with RBC pre-approval
Mortgage rate is for illustrative purposes only. Please check RBC.com/mortgages for the current mortgage rates
$-2,666
/ Month25 Years fixed, 20% down payment, % interest
$
$
$
%
$
%

Schedule a viewing
No obligation or purchase necessary, cancel at any time
Nearby Homes
Real estate & homes for sale nearby










