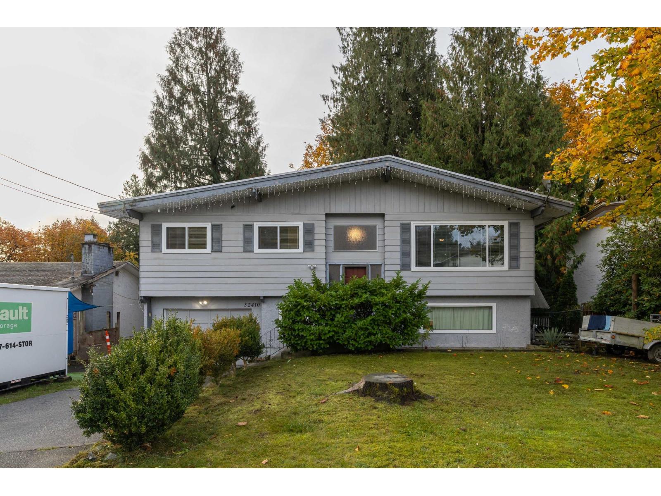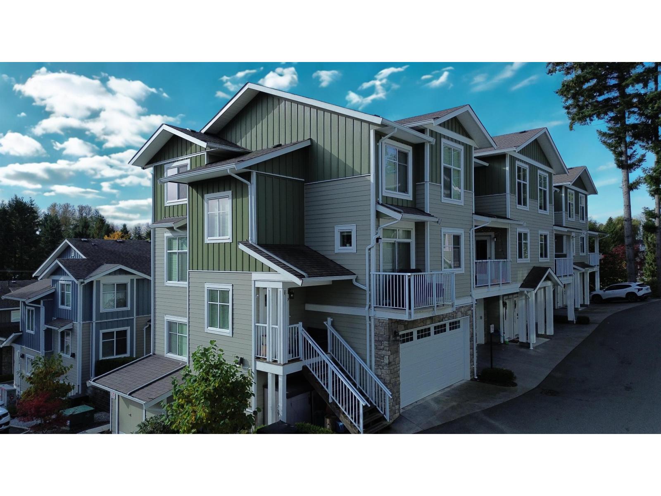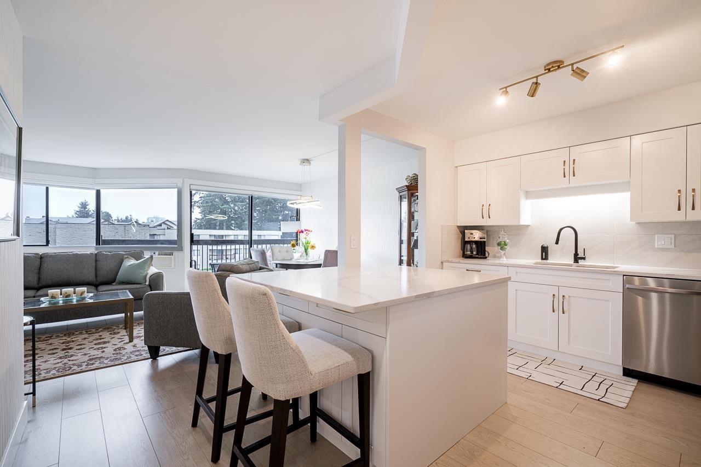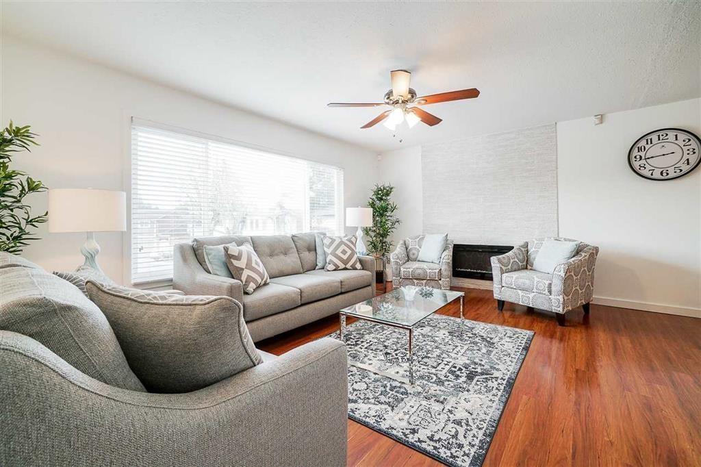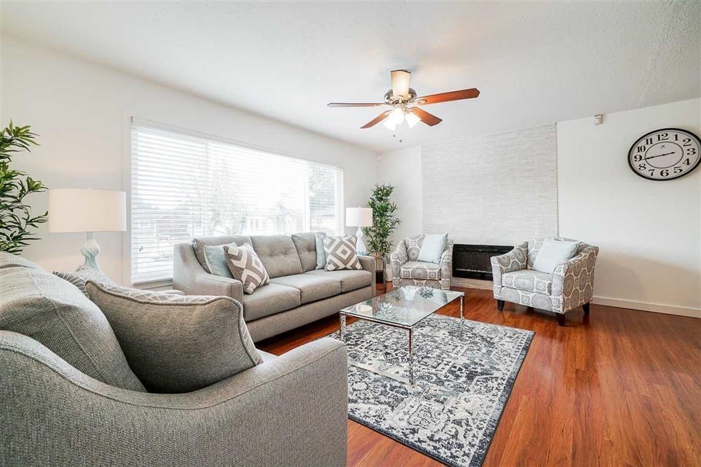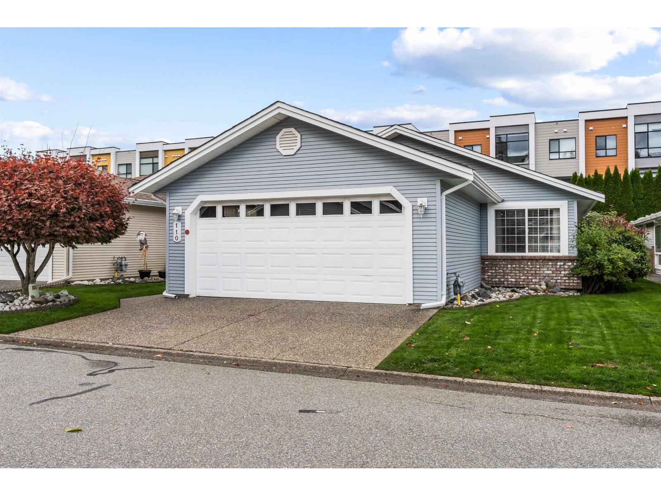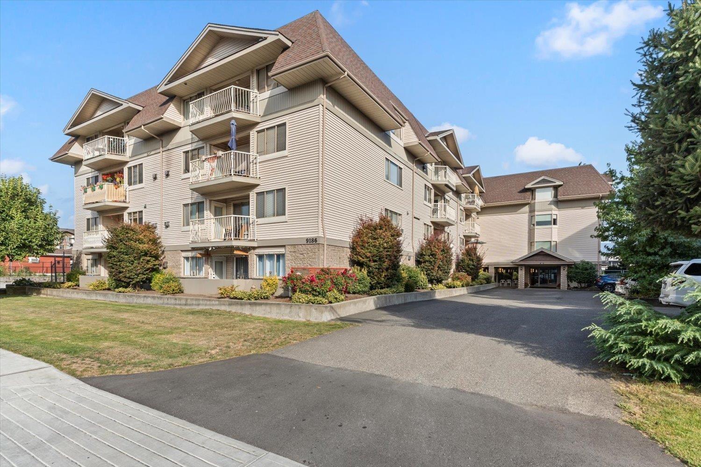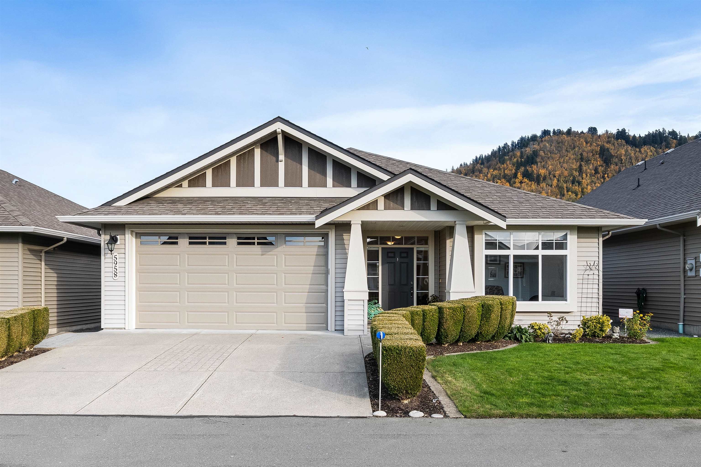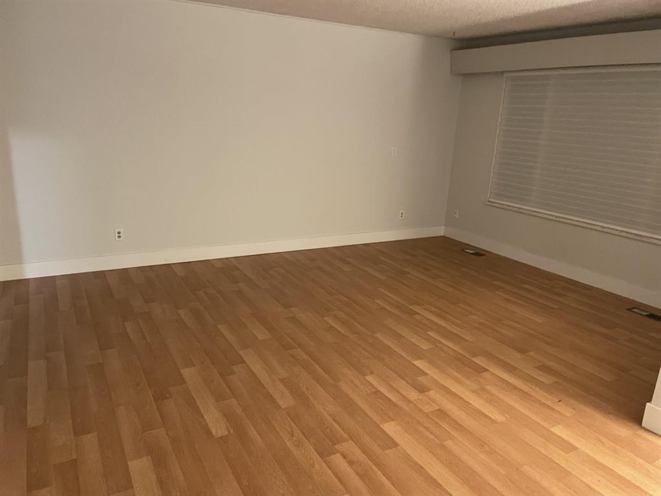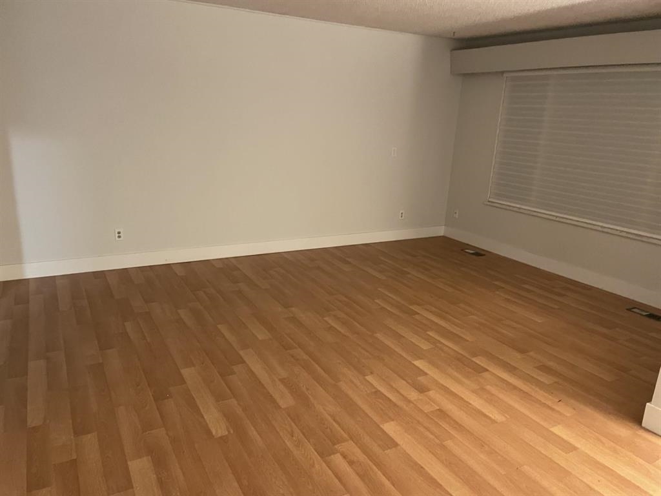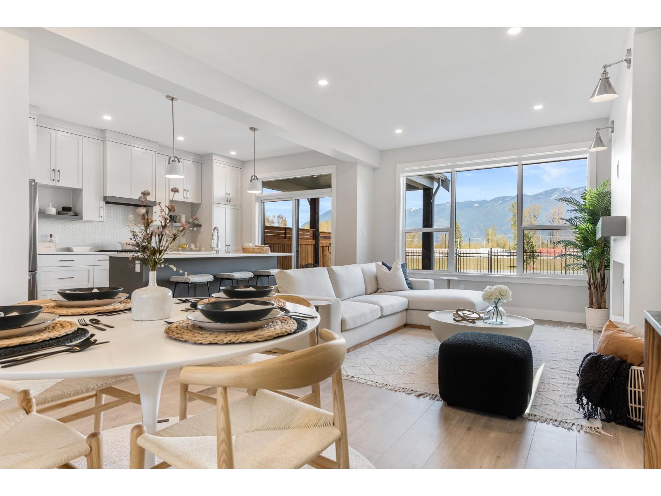- Houseful
- BC
- Chilliwack
- Greendale
- 42505 Yale Roadgreendale
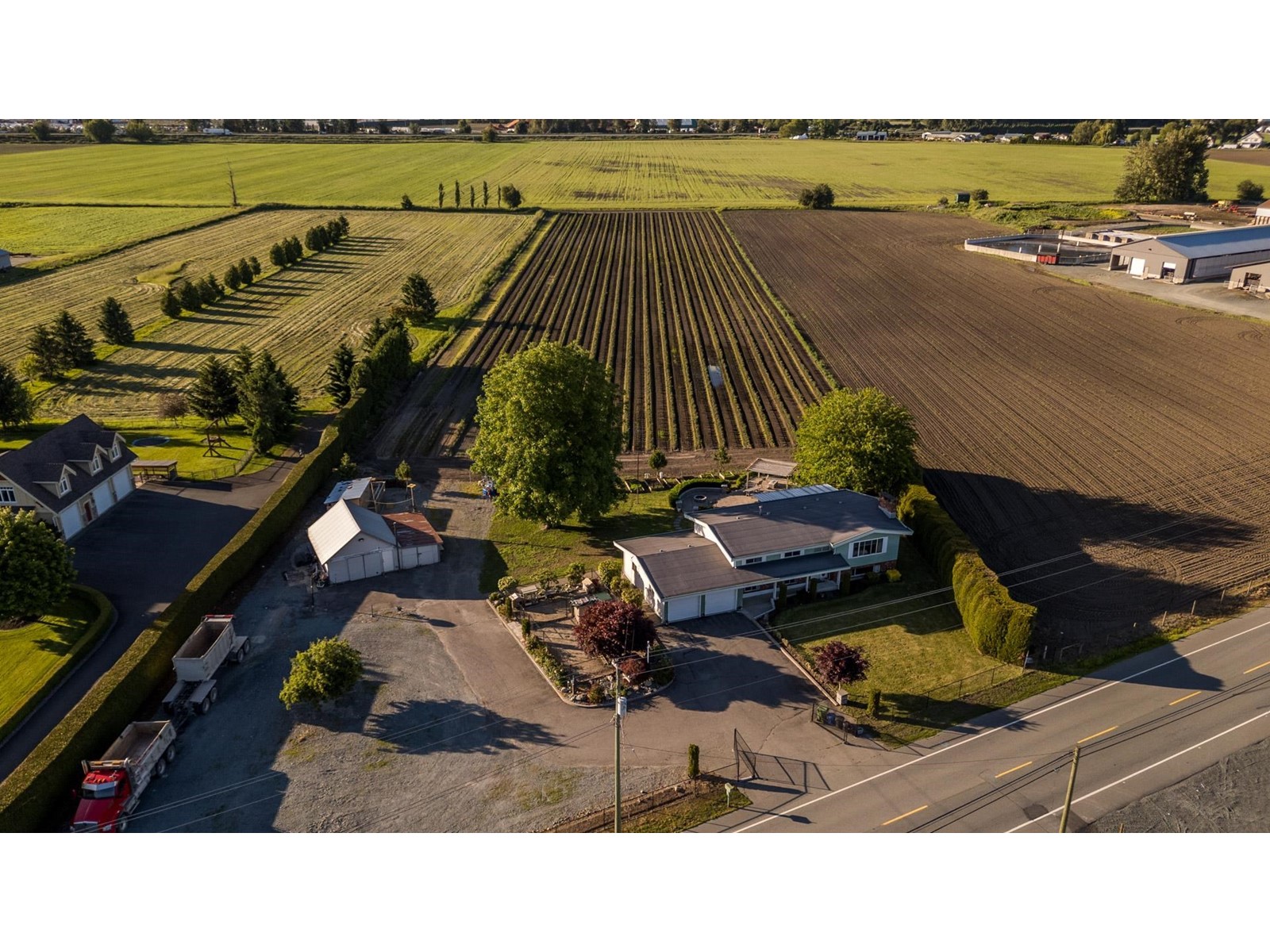
42505 Yale Roadgreendale
42505 Yale Roadgreendale
Highlights
Description
- Home value ($/Sqft)$802/Sqft
- Time on Houseful169 days
- Property typeSingle family
- Neighbourhood
- Median school Score
- Year built1977
- Garage spaces2
- Mortgage payment
5 Acres in Greendale with amazing views and fantastic location! Well maintained, spacious, bright, 2680 square-foot two-story home. The home features five bedrooms, three bathrooms, including a two bedroom separate entrance suite. Good Torch on Roof, Newer Furnace and Central A/C, on-demand hot water. Private backyard with a fire-pit area for hosting and relaxing. Amazing mountain and valley views! Professionally Planted in thriving Draper Variety Blueberries. Farm it yourself or lease the crop. City Water, & New Drilled Well with New Pump. 744 SQ/FT (31x22) detached workshop. Gated Front Driveway with 2 entrances, 259 ft frontage, Ideal for truckers & tons of parking. Close to Highway access, town, & golf course. Easy access to Abbotsford & Chilliwack. Contact for additional information. (id:63267)
Home overview
- Cooling Central air conditioning
- Heat source Natural gas
- Heat type Forced air
- # total stories 3
- # garage spaces 2
- Has garage (y/n) Yes
- # full baths 3
- # total bathrooms 3.0
- # of above grade bedrooms 6
- Has fireplace (y/n) Yes
- View Mountain view
- Directions 2015777
- Lot dimensions 217800
- Lot size (acres) 5.117481
- Building size 2680
- Listing # R3002781
- Property sub type Single family residence
- Status Active
- Living room 5.613m X 4.42m
Level: Lower - 4th bedroom 3.378m X 2.896m
Level: Lower - 5th bedroom 3.785m X 2.591m
Level: Lower - 6th bedroom 2.87m X 2.591m
Level: Lower - Kitchen 5.994m X 3.048m
Level: Lower - Kitchen 3.454m X 2.464m
Level: Main - Living room 5.893m X 4.699m
Level: Main - Primary bedroom 3.81m X 3.404m
Level: Main - Eating area 3.454m X 2.489m
Level: Main - 2nd bedroom 3.404m X 3.048m
Level: Main - 3rd bedroom 3.048m X 2.743m
Level: Main - Dining room 3.658m X 3.353m
Level: Main
- Listing source url Https://www.realtor.ca/real-estate/28326201/42505-yale-road-greendale-sardis-greendale
- Listing type identifier Idx

$-5,733
/ Month

