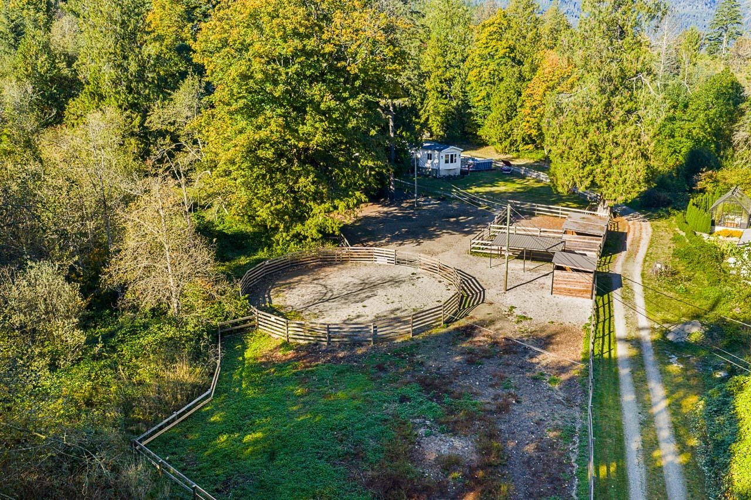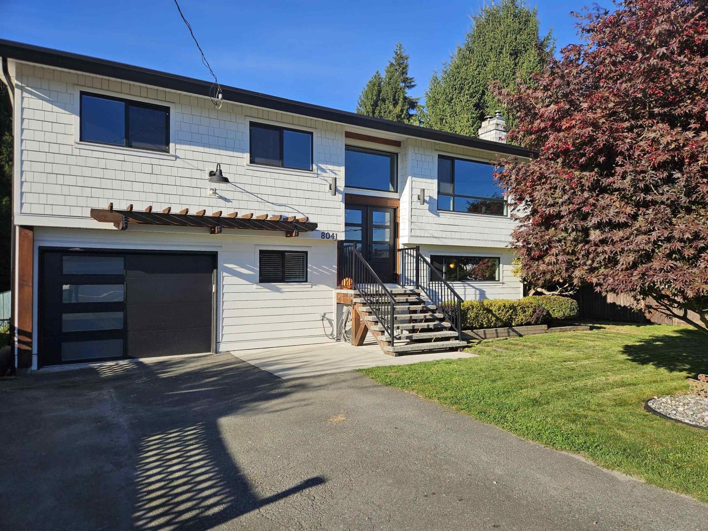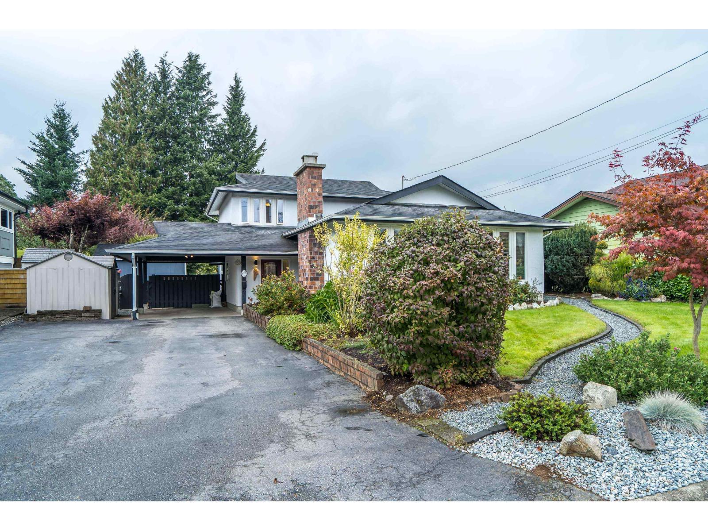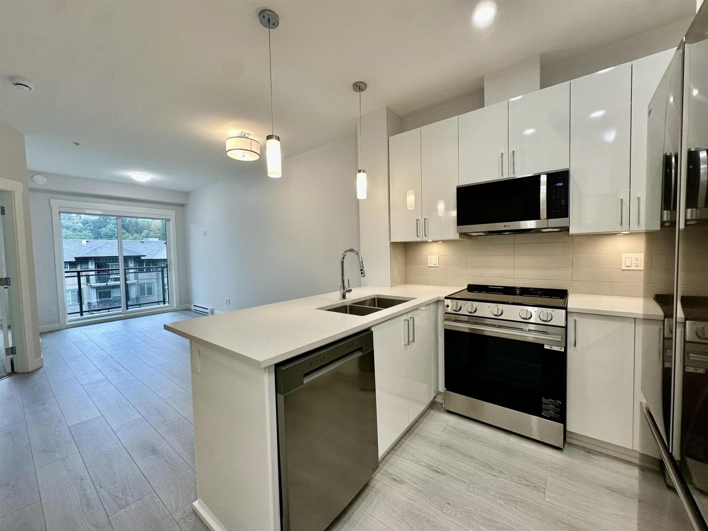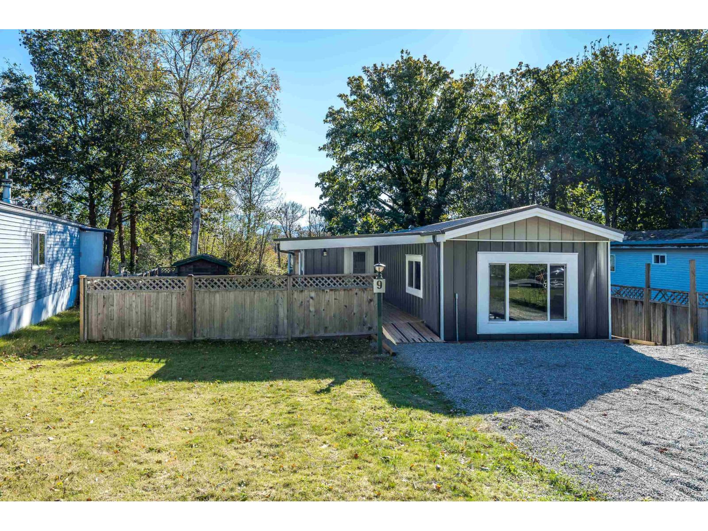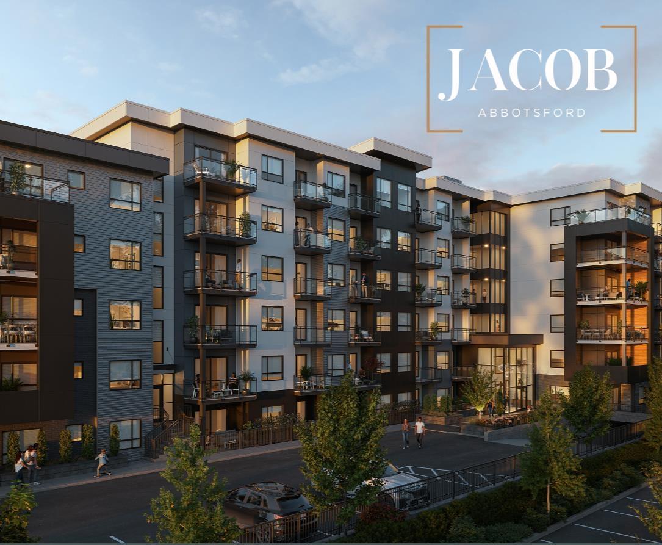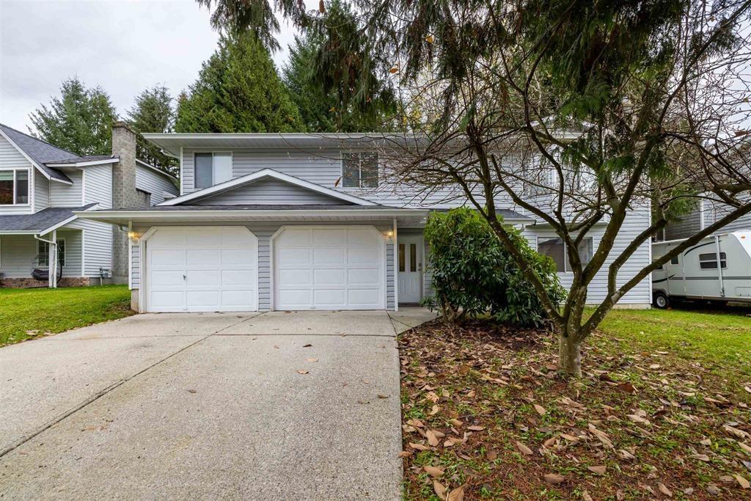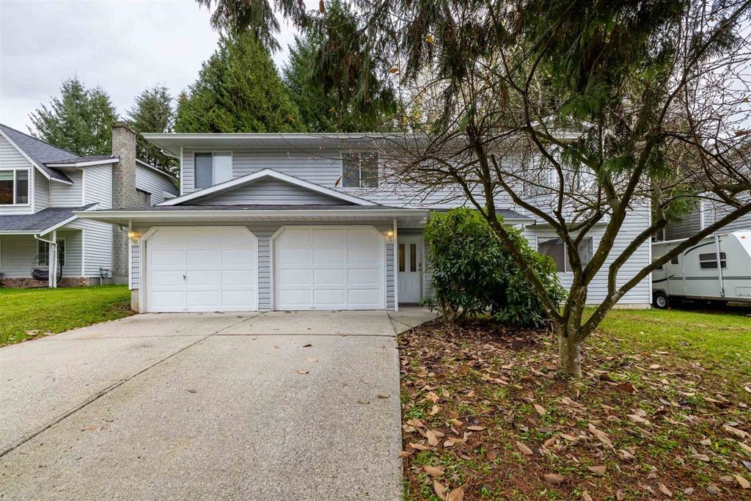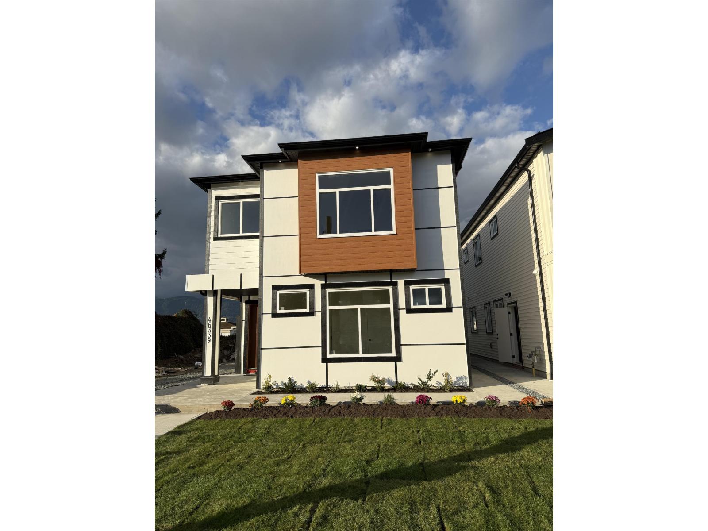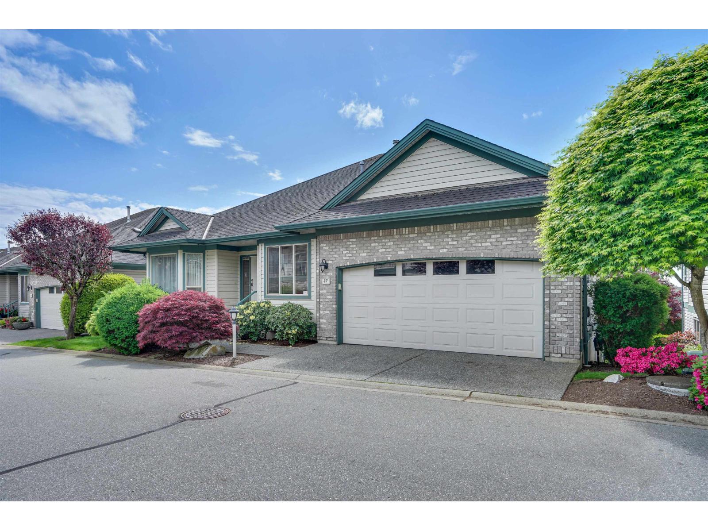- Houseful
- BC
- Chilliwack
- Greendale
- 42832 Keith Wilson Roadgreendale
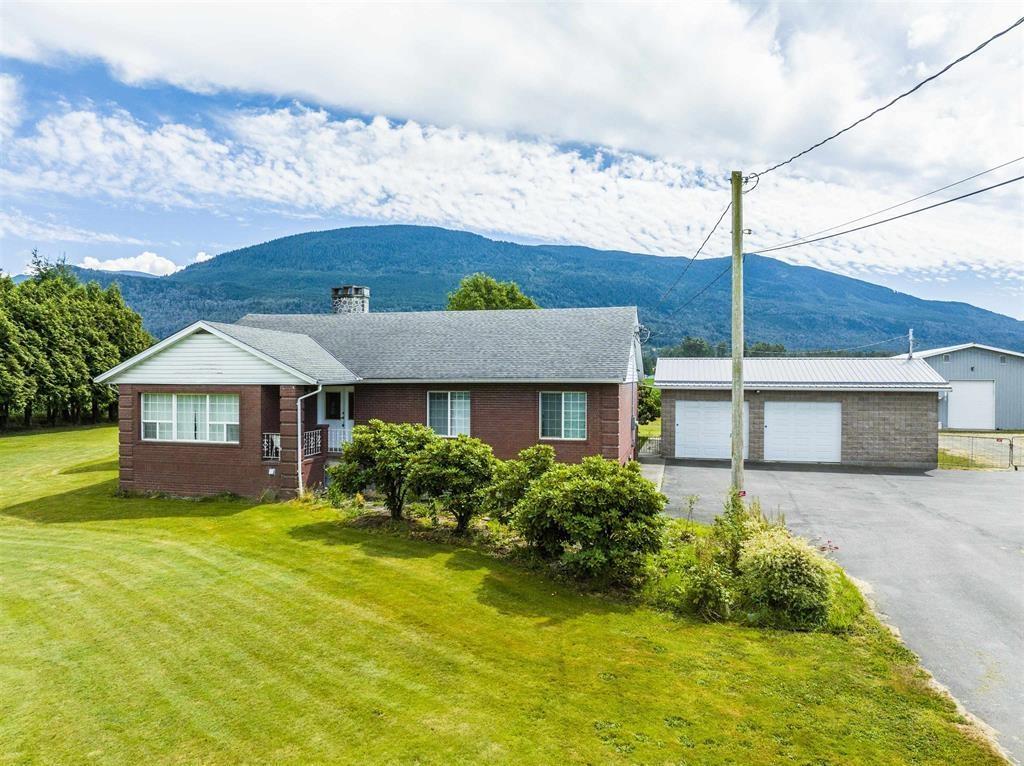
42832 Keith Wilson Roadgreendale
42832 Keith Wilson Roadgreendale
Highlights
Description
- Home value ($/Sqft)$1,277/Sqft
- Time on Housefulnew 34 hours
- Property typeSingle family
- Neighbourhood
- Median school Score
- Lot size5.49 Acres
- Year built1958
- Garage spaces2
- Mortgage payment
Scenic 5.486-acre level hobby farm in the heart of Greendale. Sprawling 3-bedroom rancher offers over 2000 sq. ft. of living space plus a 1600 sq. ft. unfinished basement. Features a solarium and large deck overlooking a south-facing backyard with stunning mountain views. Brand-new 86' × 35.5' (3000 sq. ft.) shop with 15' ceilings. 66' × 46' barn includes 3 stalls, tack room, hay loft, and ample storage. Beautifully maintained grounds with fruit and walnut trees. Detached garage with enclosed workshop and utility room. Newer drilled well, advanced water filtration, roof, and furnace. Excellent location with easy highway access"”perfect for the car enthusiast, horse lover, or hobby farmer. * PREC - Personal Real Estate Corporation (id:63267)
Home overview
- Heat source Natural gas
- Heat type Hot water
- # total stories 2
- # garage spaces 2
- Has garage (y/n) Yes
- # full baths 2
- # total bathrooms 2.0
- # of above grade bedrooms 3
- Has fireplace (y/n) Yes
- View Mountain view
- Directions 1483668
- Lot dimensions 5.49
- Lot size (acres) 5.49
- Building size 2036
- Listing # R3059601
- Property sub type Single family residence
- Status Active
- Workshop 7.112m X 3.048m
Level: Above - Other 14.783m X 9.373m
Level: Lower - Kitchen 3.48m X 2.972m
Level: Main - Laundry 4.724m X 2.362m
Level: Main - Family room 5.029m X 4.902m
Level: Main - Solarium 4.039m X 2.946m
Level: Main - Foyer 4.572m X 2.159m
Level: Main - Primary bedroom 4.42m X 4.039m
Level: Main - Living room 8.992m X 5.004m
Level: Main - Eating area 3.48m X 2.362m
Level: Main - 2nd bedroom 4.572m X 2.819m
Level: Main - 3rd bedroom 3.581m X 2.819m
Level: Main
- Listing source url Https://www.realtor.ca/real-estate/29004061/42832-keith-wilson-road-greendale-chilliwack
- Listing type identifier Idx

$-6,933
/ Month

