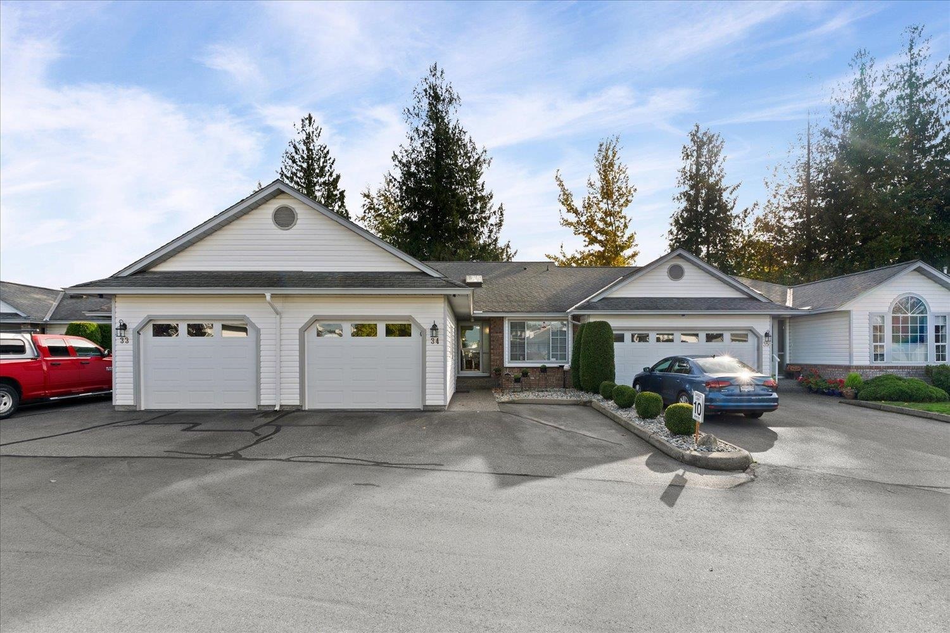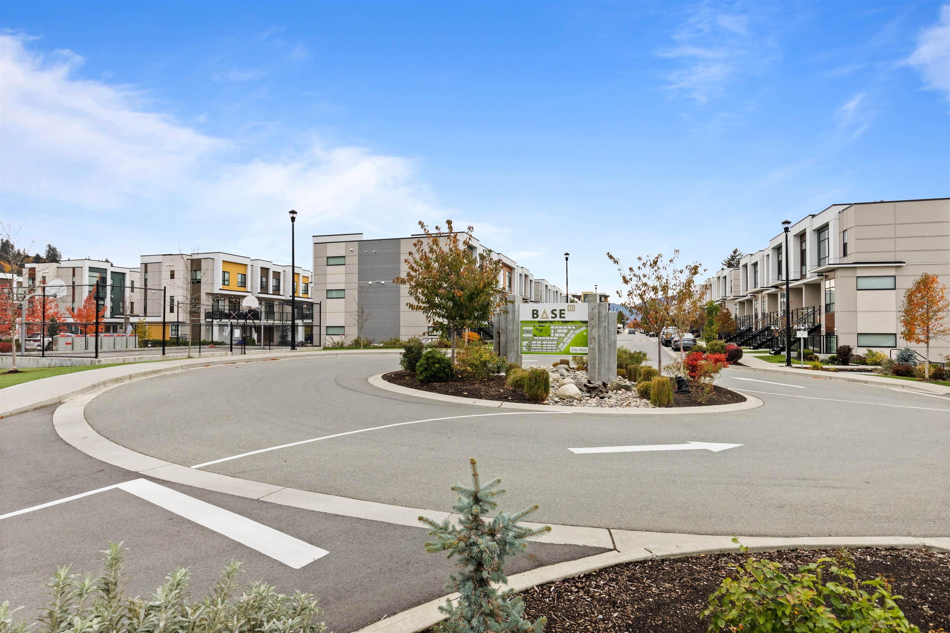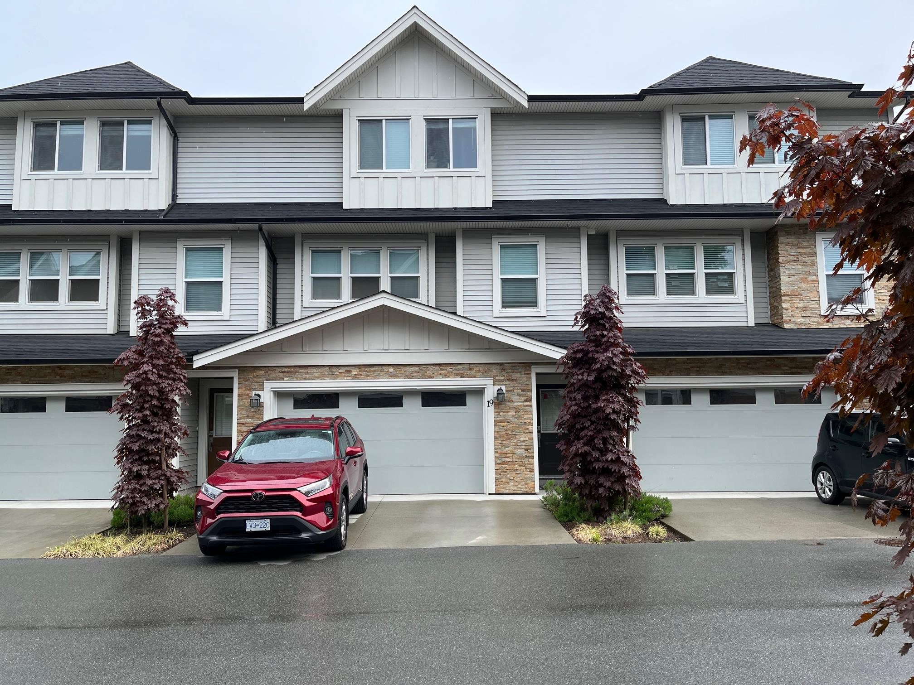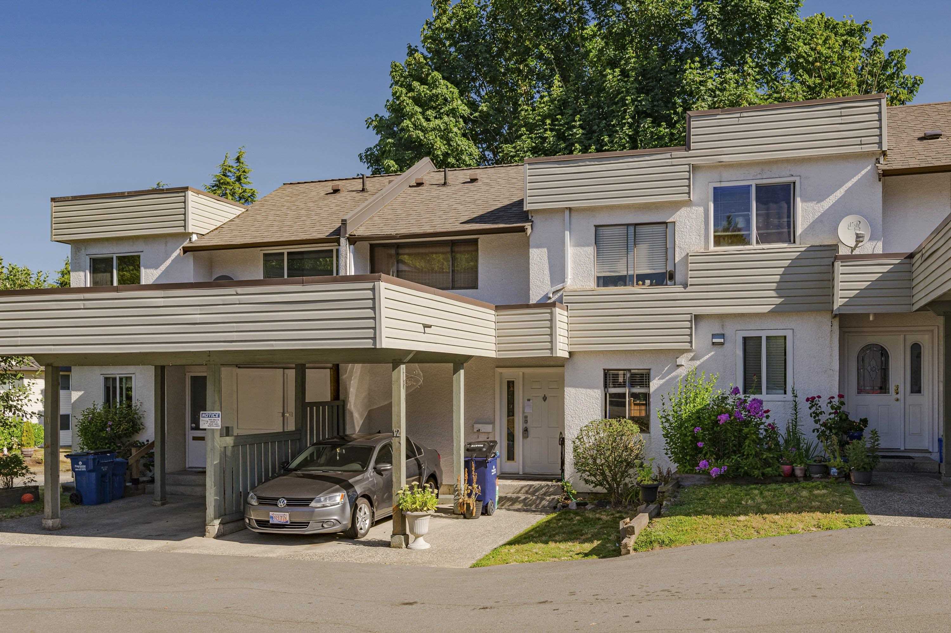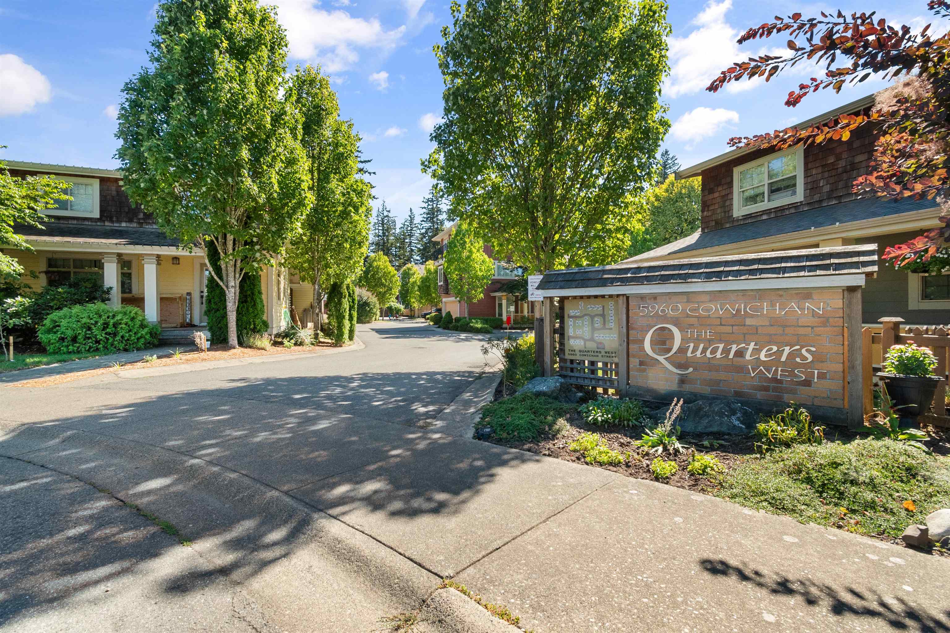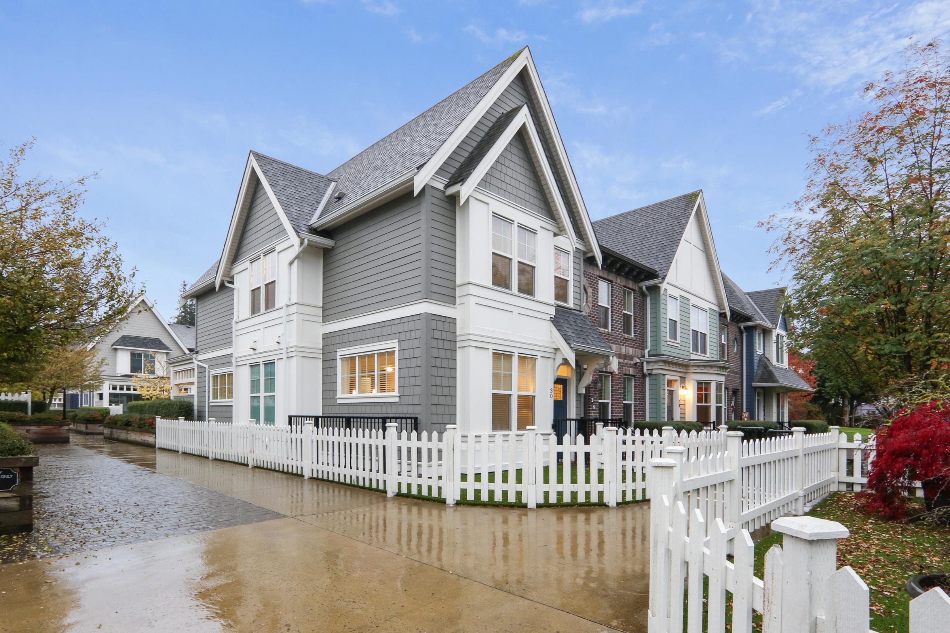Select your Favourite features
- Houseful
- BC
- Chilliwack
- Chilliwack Mountain
- 43540 Alameda Drive #29
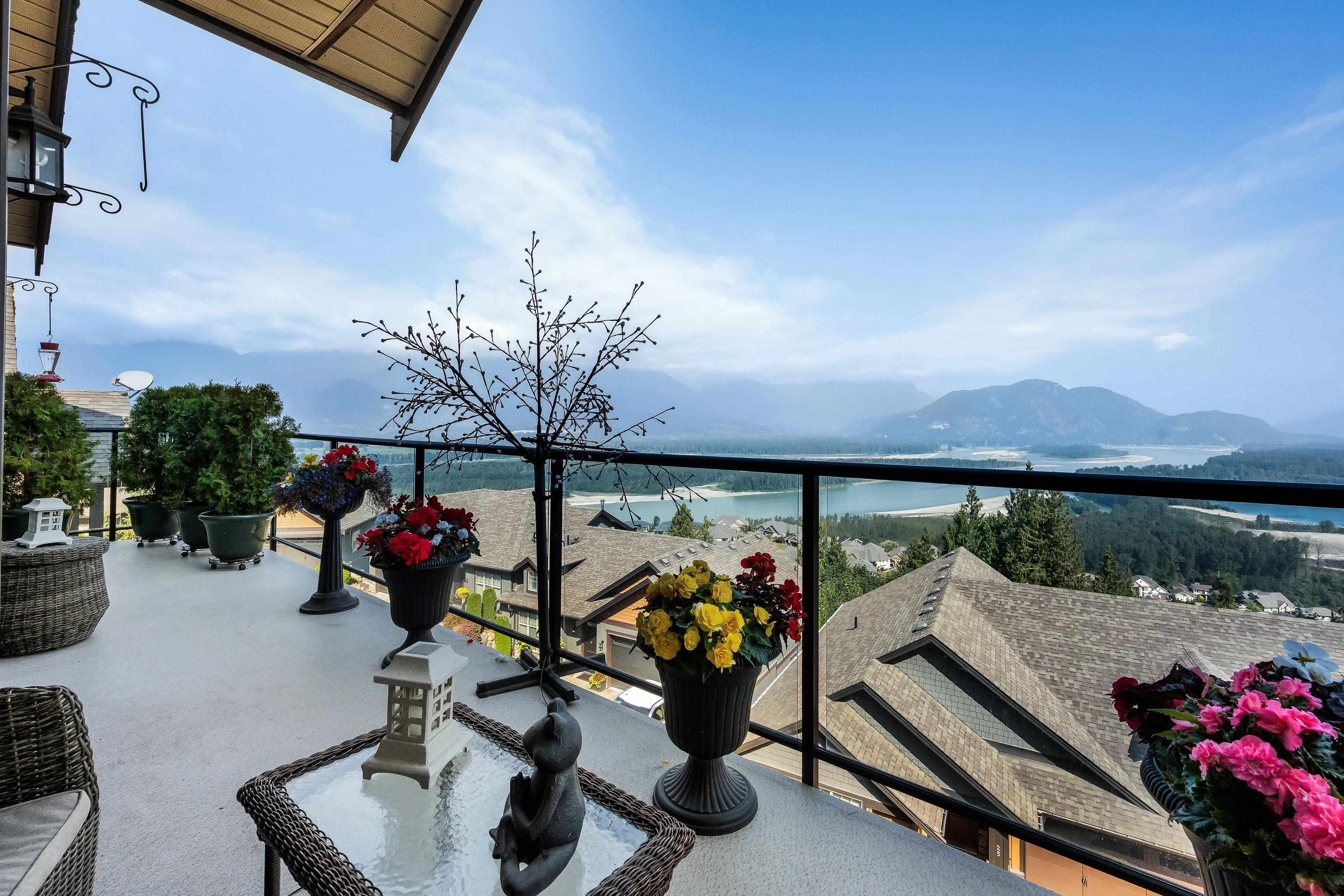
43540 Alameda Drive #29
For Sale
46 Days
$1,049,888 $50K
$999,888
2 beds
3 baths
3,123 Sqft
43540 Alameda Drive #29
For Sale
46 Days
$1,049,888 $50K
$999,888
2 beds
3 baths
3,123 Sqft
Highlights
Description
- Home value ($/Sqft)$320/Sqft
- Time on Houseful
- Property typeResidential
- StyleRancher/bungalow w/bsmt.
- Neighbourhood
- Year built2009
- Mortgage payment
Perched high above with sweeping, unobstructed views, this 3,123 sq ft executive rancher offers a rare blend of elegance & functionality. Designed for comfort & sophistication, the main floor boasts level entry from the double garage, a grand foyer with custom tile accents & transom detailing, plus a luxurious primary suite complete with spa-inspired ensuite. The chef’s kitchen features granite counters, walk-in pantry & breakfast bar, seamlessly flowing into the soaring great room with vaulted ceilings, dramatic floor-to-ceiling windows, designer treatments, cozy fireplace & French doors leading to a view deck. The lower levels are built for entertaining with a spacious rec room & wet bar, dedicated media room, additional sundeck, patio & abundant storage. A home made for hosting in true
MLS®#R3049993 updated 1 week ago.
Houseful checked MLS® for data 1 week ago.
Home overview
Amenities / Utilities
- Heat source Forced air, natural gas
- Sewer/ septic Public sewer, sanitary sewer
Exterior
- Construction materials
- Foundation
- Roof
- # parking spaces 4
- Parking desc
Interior
- # full baths 2
- # half baths 1
- # total bathrooms 3.0
- # of above grade bedrooms
- Appliances Washer/dryer, dishwasher, refrigerator, stove
Location
- Area Bc
- Subdivision
- View Yes
- Water source Public
- Zoning description R3
Overview
- Basement information Finished, unfinished
- Building size 3123.0
- Mls® # R3049993
- Property sub type Townhouse
- Status Active
- Tax year 2025
Rooms Information
metric
- Walk-in closet 1.778m X 2.718m
Level: Above - Recreation room 5.537m X 6.045m
Level: Above - Family room 4.648m X 10.49m
Level: Above - Bedroom 4.013m X 4.42m
Level: Above - Living room 4.089m X 5.41m
Level: Main - Laundry 1.422m X 1.753m
Level: Main - Walk-in closet 1.676m X 2.946m
Level: Main - Primary bedroom 4.216m X 4.75m
Level: Main - Kitchen 2.997m X 3.708m
Level: Main - Dining room 2.87m X 3.15m
Level: Main
SOA_HOUSEKEEPING_ATTRS
- Listing type identifier Idx

Lock your rate with RBC pre-approval
Mortgage rate is for illustrative purposes only. Please check RBC.com/mortgages for the current mortgage rates
$-2,666
/ Month25 Years fixed, 20% down payment, % interest
$
$
$
%
$
%

Schedule a viewing
No obligation or purchase necessary, cancel at any time
Nearby Homes
Real estate & homes for sale nearby


