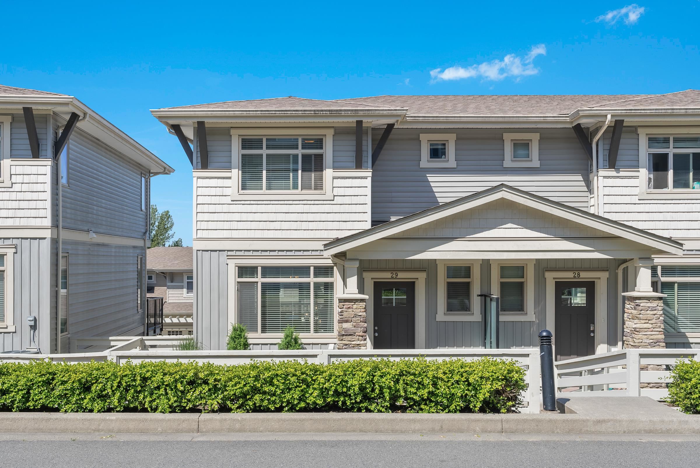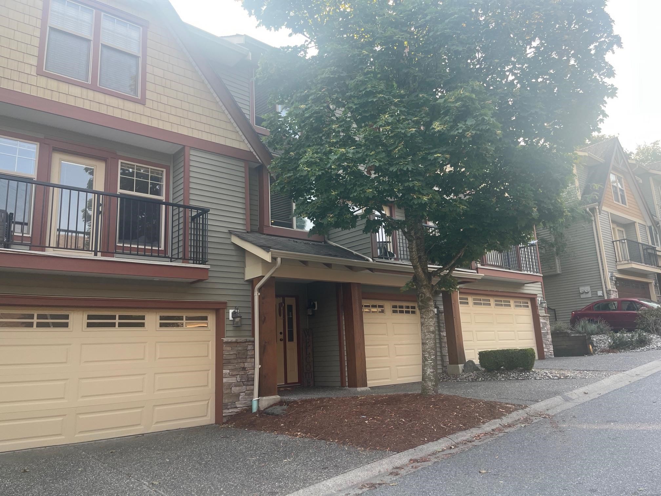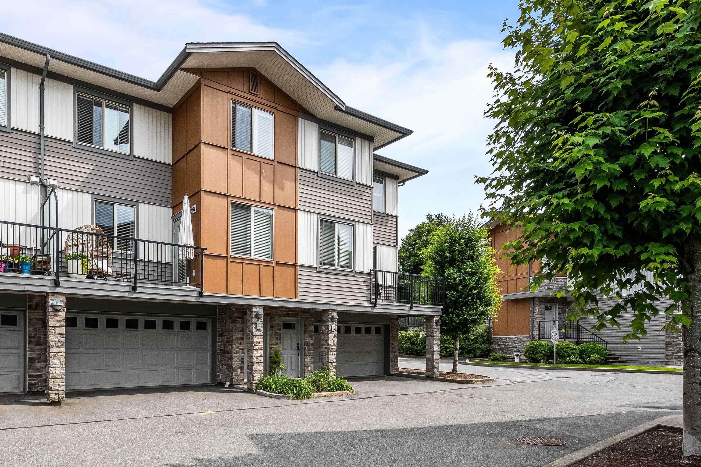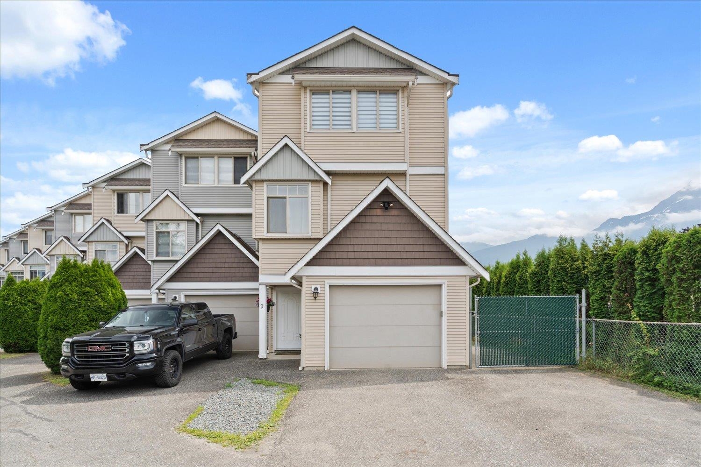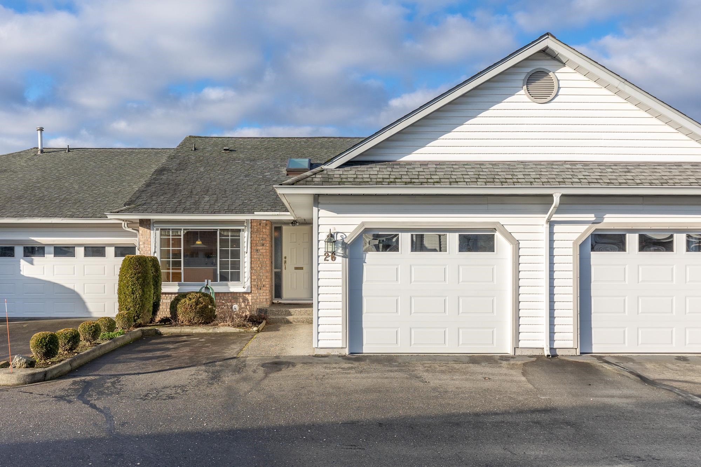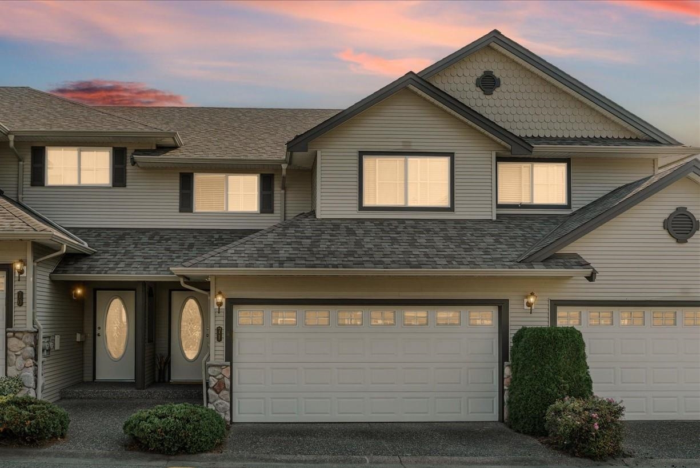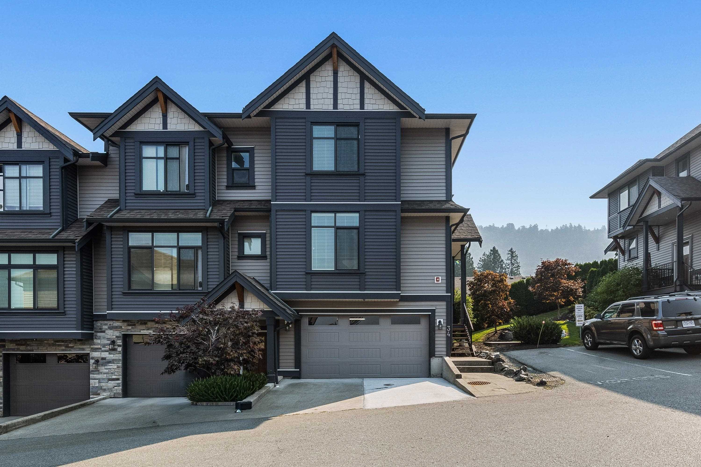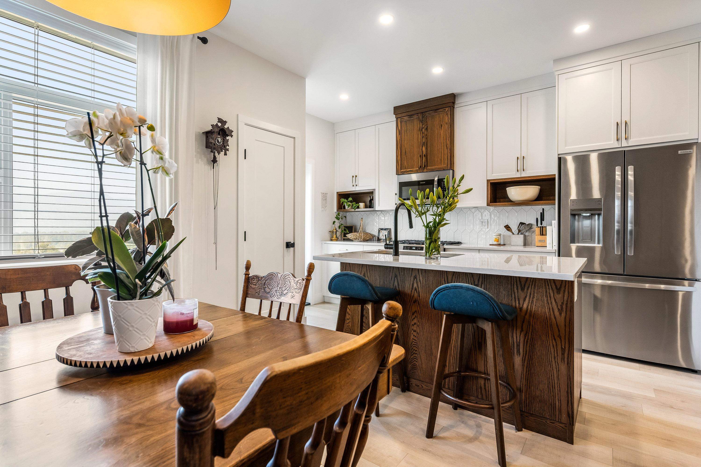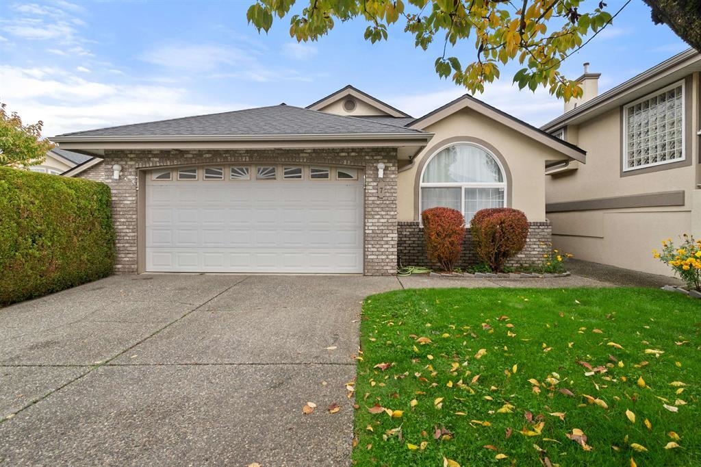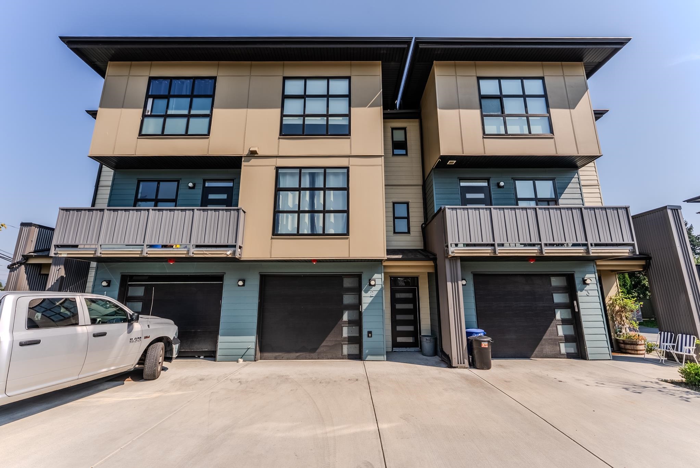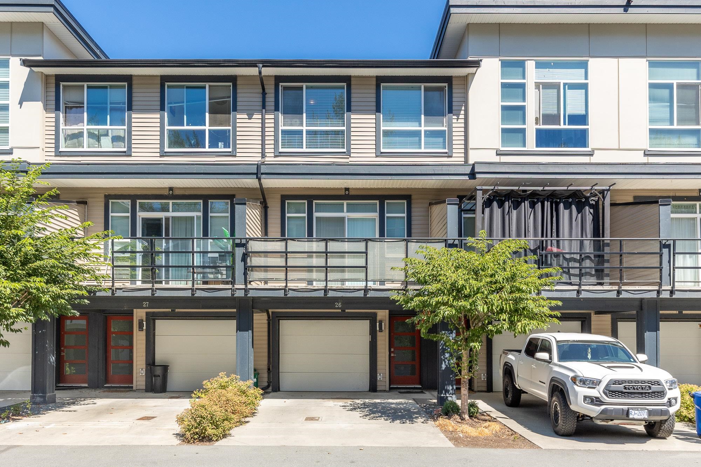Select your Favourite features
- Houseful
- BC
- Chilliwack
- Chilliwack Mountain
- 43540 Alameda Drive #37
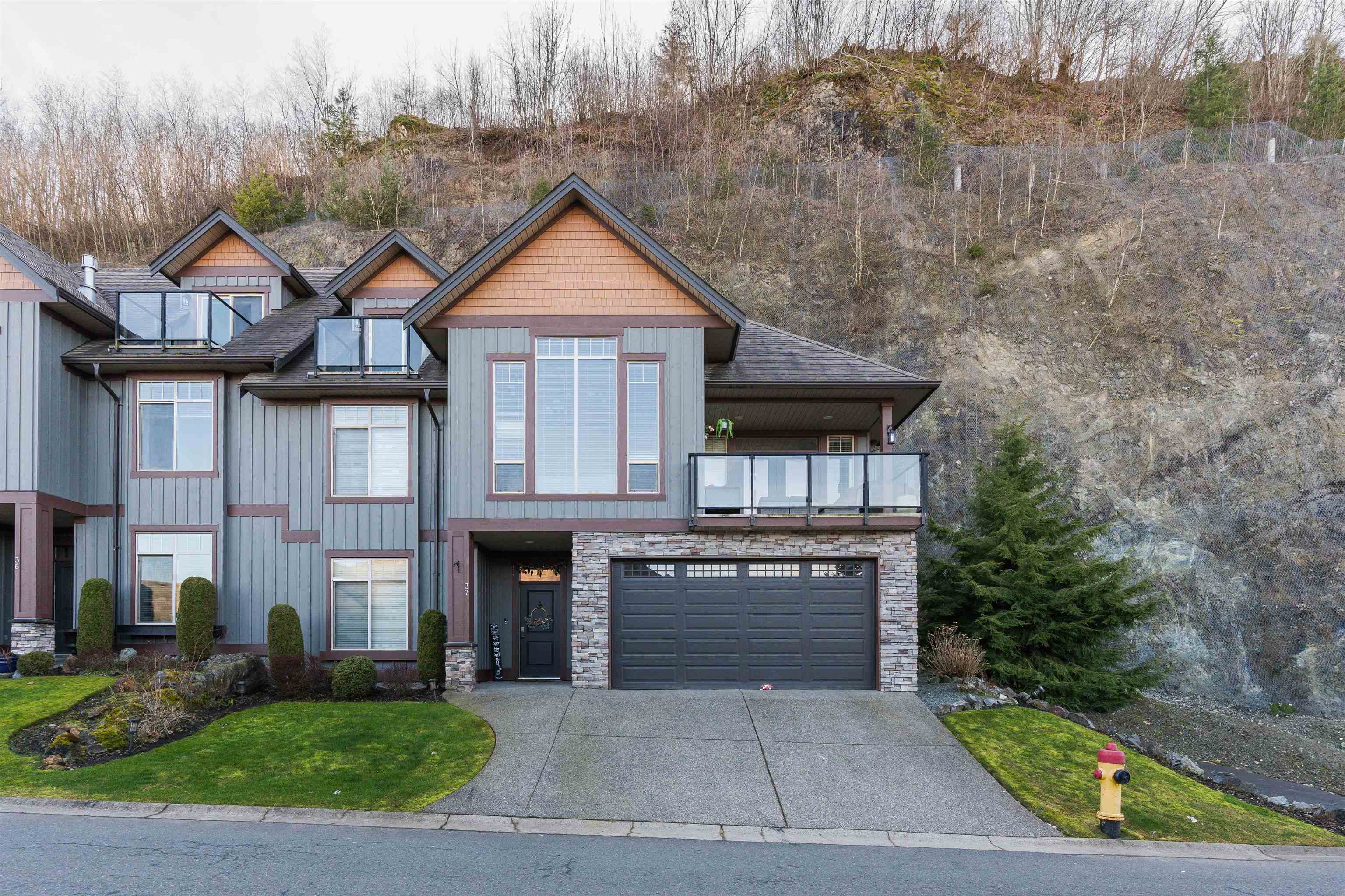
Highlights
Description
- Home value ($/Sqft)$374/Sqft
- Time on Houseful
- Property typeResidential
- Neighbourhood
- CommunityShopping Nearby
- Year built2009
- Mortgage payment
BEAUTIFUL 2553 sq ft 1/2 duplex style townhome w/ RIVER VIEWS in popular Retriever Ridge! This END UNIT is kept in 10/10 condition, this property is sure to impress. UPGRADES such as A/C, ENGINEERED HARDWOOD in main living area & kitchen, modern light fixtures, EXTENDED rear patio, b.i. vac, security system, & designer PAINT. Relax in your great room by the rock fireplace, or head out onto your COVERED PATIO & enjoy the river views. Spacious kitchen w/ large eating bar, undercab lighting, stainless steel appliances, walk in pantry, and GRANITE counters. Master on the main floor w/ 4 piece ensuite & walk in closet. Loft area above w/ private balcony facing river. OVERSIZED double garage (fits a FULL SIZED TRUCK) w/ bonus storage room. VERY well ran strata – CALL TODAY!
MLS®#R2973967 updated 5 months ago.
Houseful checked MLS® for data 5 months ago.
Home overview
Amenities / Utilities
- Heat source Forced air, natural gas
- Sewer/ septic Public sewer, sanitary sewer
Exterior
- Construction materials
- Foundation
- Roof
- # parking spaces 4
- Parking desc
Interior
- # full baths 3
- # total bathrooms 3.0
- # of above grade bedrooms
- Appliances Washer/dryer, dishwasher, refrigerator, cooktop, microwave
Location
- Community Shopping nearby
- Area Bc
- Subdivision
- View Yes
- Water source Public
- Zoning description R3
- Directions 118921851a8133105ed4ff04521205df
Overview
- Lot size (acres) 0.0
- Basement information Finished
- Building size 2553.0
- Mls® # R2973967
- Property sub type Townhouse
- Status Active
- Virtual tour
- Tax year 2024
Rooms Information
metric
- Foyer 2.692m X 2.616m
- Media room 3.277m X 3.708m
- Bedroom 2.896m X 4.039m
- Storage 3.048m X 1.981m
- Laundry 3.226m X 2.413m
- Primary bedroom 3.759m X 7.163m
Level: Above - Pantry 1.524m X 2.134m
Level: Main - Kitchen 3.658m X 3.861m
Level: Main - Living room 4.267m X 5.182m
Level: Main - Bedroom 4.674m X 3.708m
Level: Main - Dining room 3.658m X 4.115m
Level: Main - Walk-in closet 1.727m X 2.108m
Level: Main
SOA_HOUSEKEEPING_ATTRS
- Listing type identifier Idx

Lock your rate with RBC pre-approval
Mortgage rate is for illustrative purposes only. Please check RBC.com/mortgages for the current mortgage rates
$-2,546
/ Month25 Years fixed, 20% down payment, % interest
$
$
$
%
$
%

Schedule a viewing
No obligation or purchase necessary, cancel at any time
Nearby Homes
Real estate & homes for sale nearby


