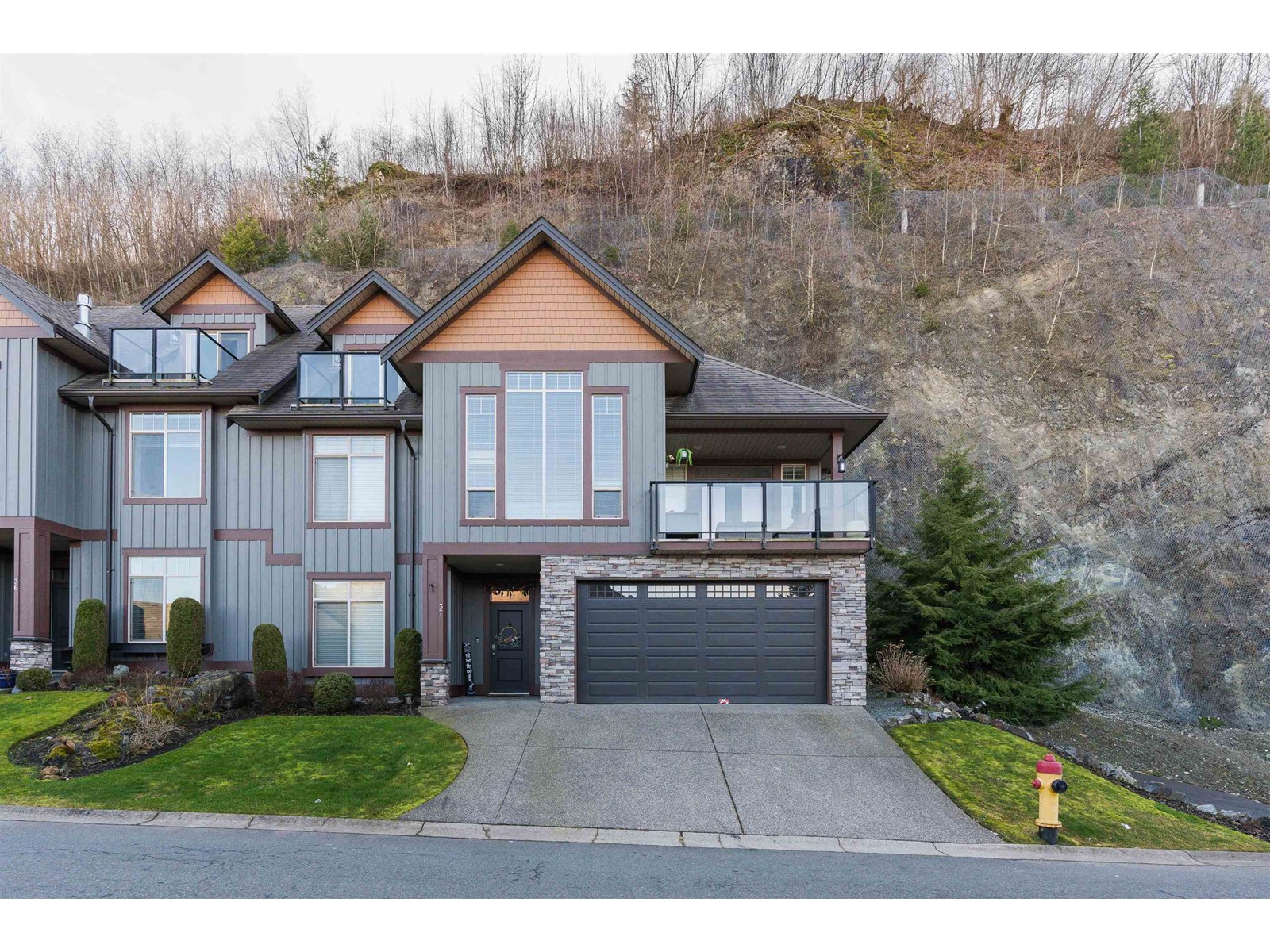- Houseful
- BC
- Chilliwack
- Chilliwack Mountain
- 43540 Alameda Drivechilliwack Mountain Unit 37

43540 Alameda Drivechilliwack Mountain Unit 37
43540 Alameda Drivechilliwack Mountain Unit 37
Highlights
Description
- Home value ($/Sqft)$374/Sqft
- Time on Houseful183 days
- Property typeSingle family
- Neighbourhood
- Year built2009
- Garage spaces2
- Mortgage payment
BEAUTIFUL 2553 sq ft 1/2 duplex style townhome w/ RIVER VIEWS in popular Retriever Ridge! This END UNIT is kept in 10/10 condition, this property is sure to impress. UPGRADES such as A/C, ENGINEERED HARDWOOD in main living area & kitchen, modern light fixtures, EXTENDED rear patio, b.i. vac, security system, & designer PAINT. Relax in your great room by the rock fireplace, or head out onto your COVERED PATIO & enjoy the river views. Spacious kitchen w/ large eating bar, undercab lighting, stainless steel appliances, walk in pantry, and GRANITE counters. Master on the main floor w/ 4 piece ensuite & walk in closet. Loft area above w/ private balcony facing river. OVERSIZED double garage (fits a FULL SIZED TRUCK) w/ bonus storage room. VERY well ran strata "“ CALL TODAY! (id:55581)
Home overview
- Cooling Central air conditioning
- Heat source Natural gas
- Heat type Forced air
- # total stories 3
- # garage spaces 2
- Has garage (y/n) Yes
- # full baths 3
- # total bathrooms 3.0
- # of above grade bedrooms 3
- View Mountain view, river view, valley view
- Directions 2087401
- Lot size (acres) 0.0
- Building size 2553
- Listing # R2973967
- Property sub type Single family residence
- Status Active
- Primary bedroom 7.137m X 3.759m
Level: Above - Laundry 2.362m X 3.226m
Level: Lower - Media room 3.683m X 3.277m
Level: Lower - 2nd bedroom 4.013m X 2.896m
Level: Lower - Storage 1.956m X 3.048m
Level: Lower - Foyer 2.565m X 2.464m
Level: Lower - Kitchen 3.81m X 3.658m
Level: Main - Dining room 4.089m X 3.658m
Level: Main - Other 2.057m X 1.727m
Level: Main - 3rd bedroom 3.683m X 4.674m
Level: Main - Pantry 2.134m X 1.524m
Level: Main - Living room 5.182m X 4.267m
Level: Main
- Listing source url Https://www.realtor.ca/real-estate/27991506/37-43540-alameda-drive-chilliwack-mountain-chilliwack
- Listing type identifier Idx

$-2,546
/ Month












